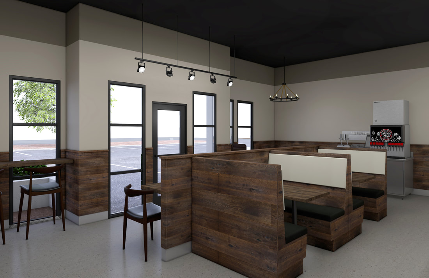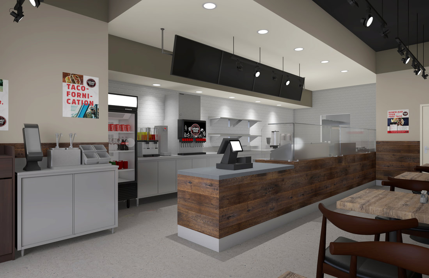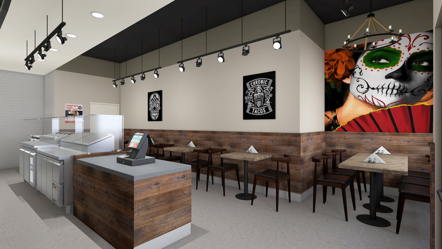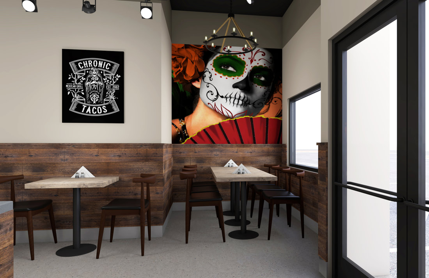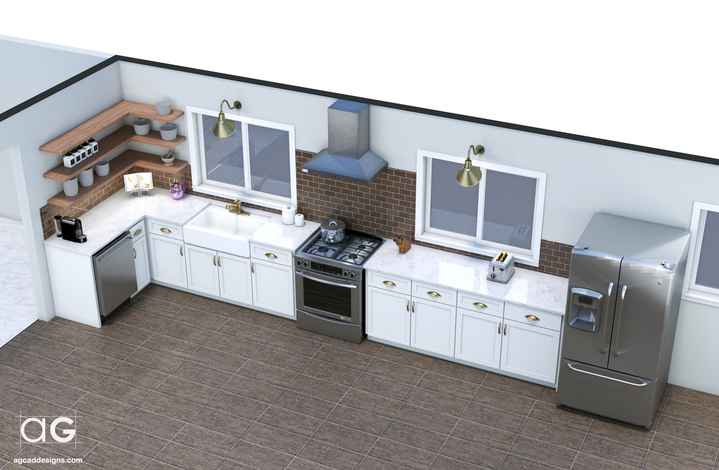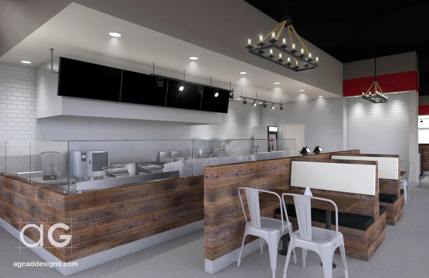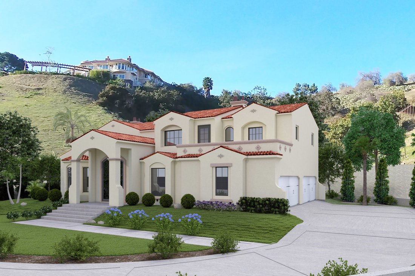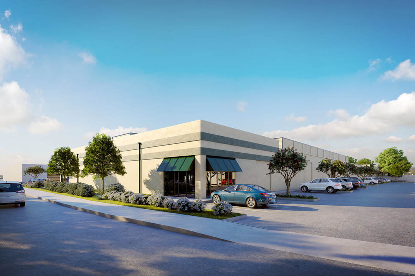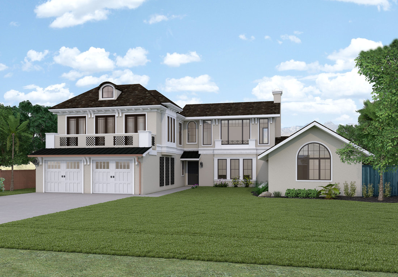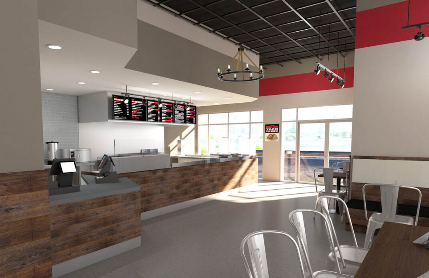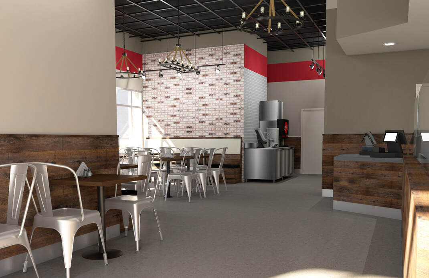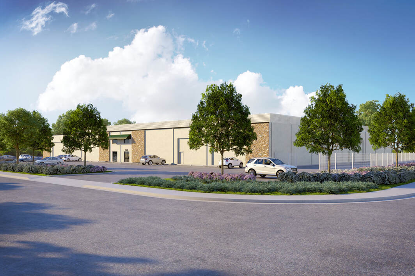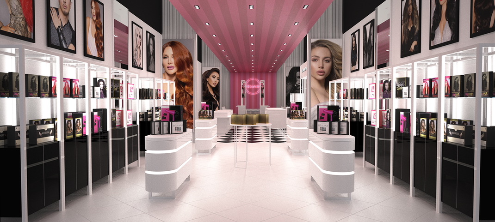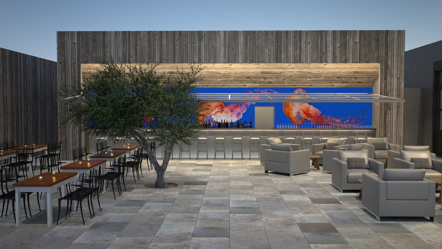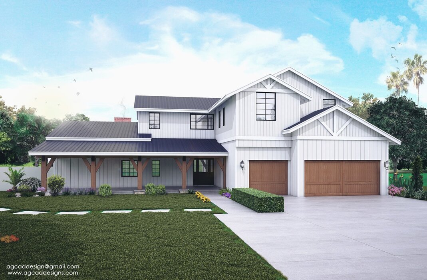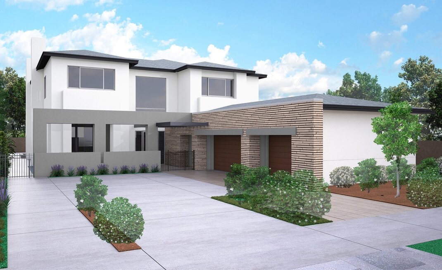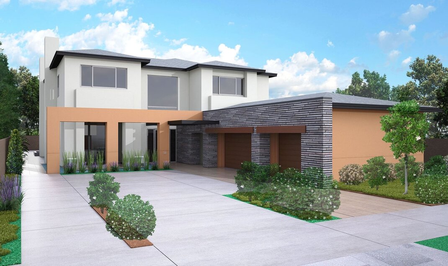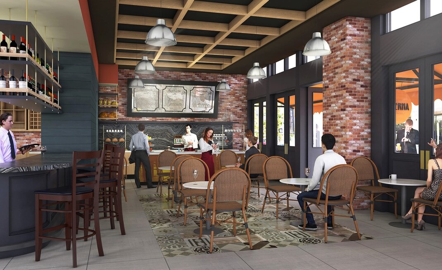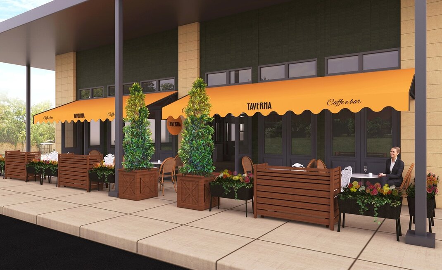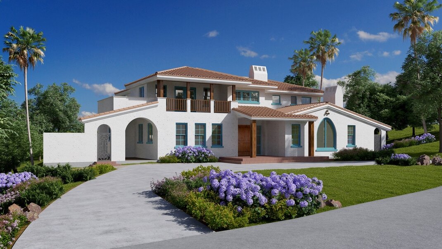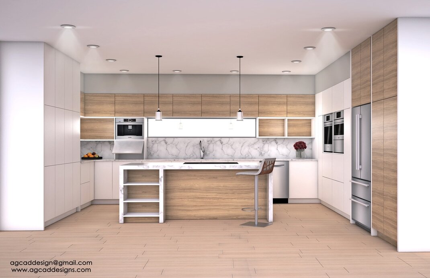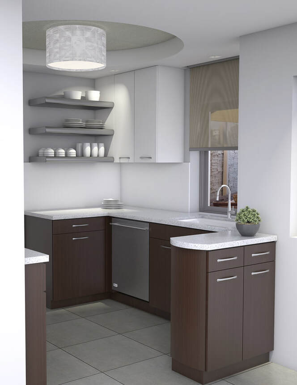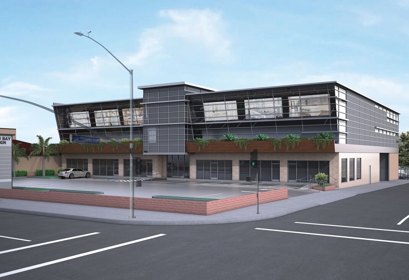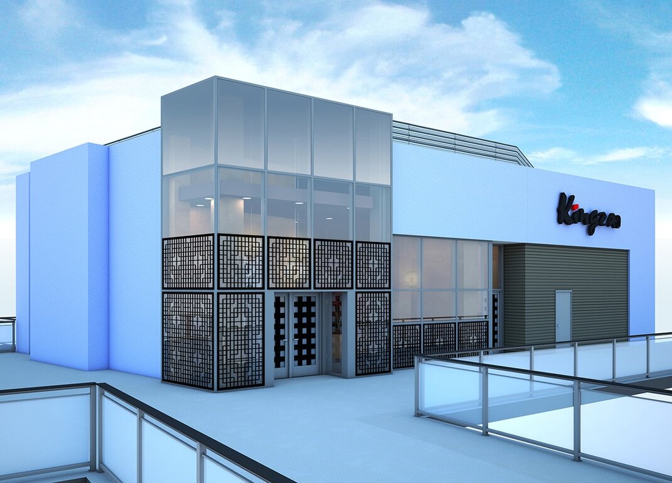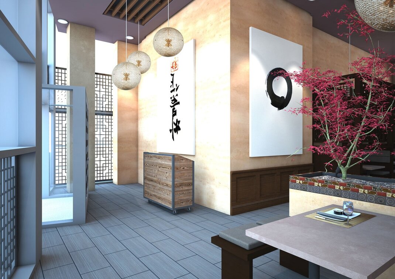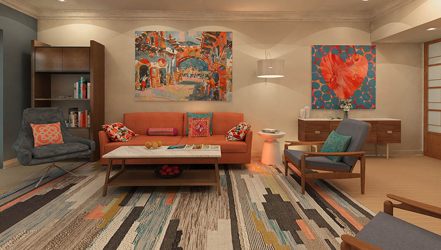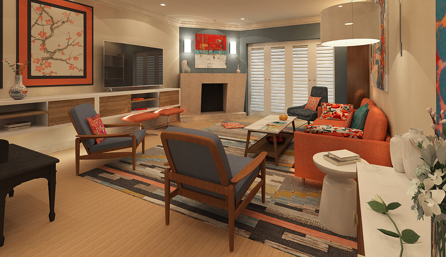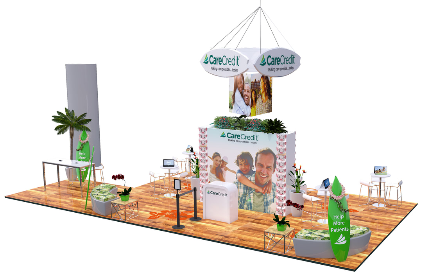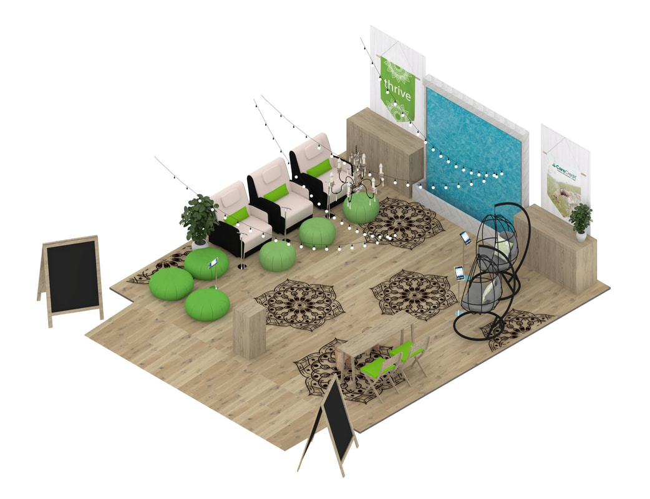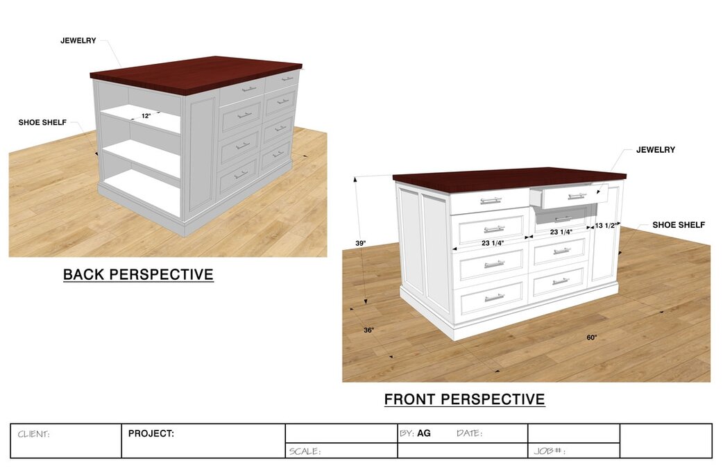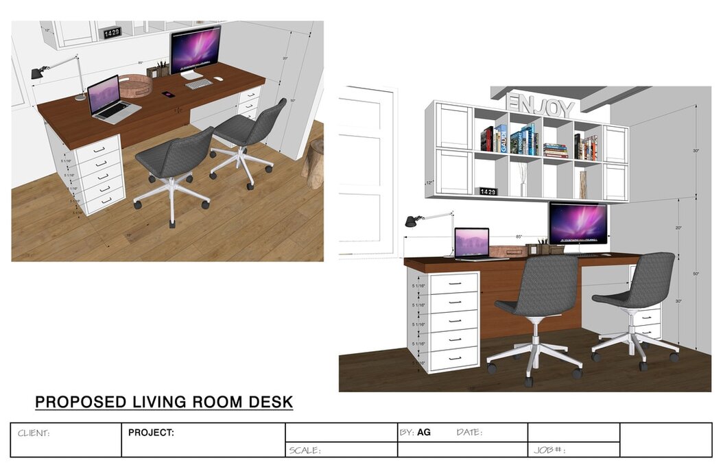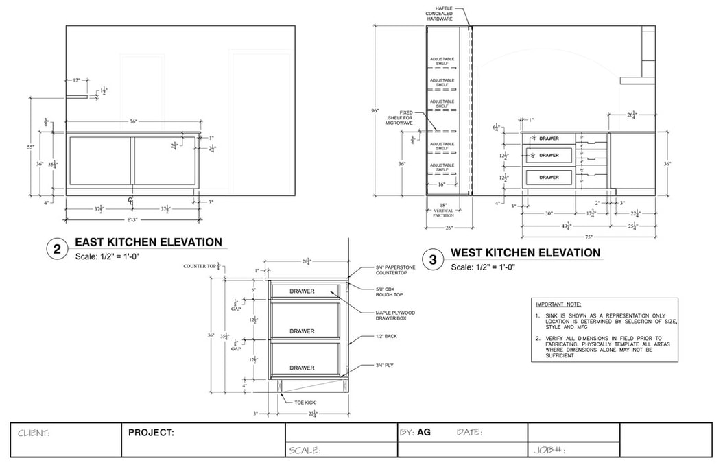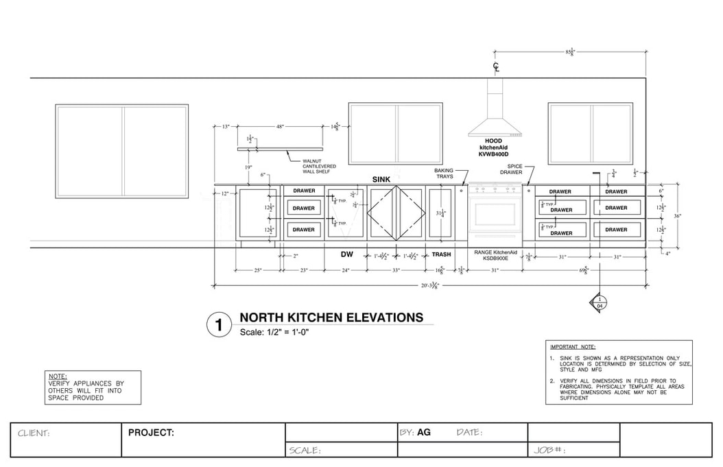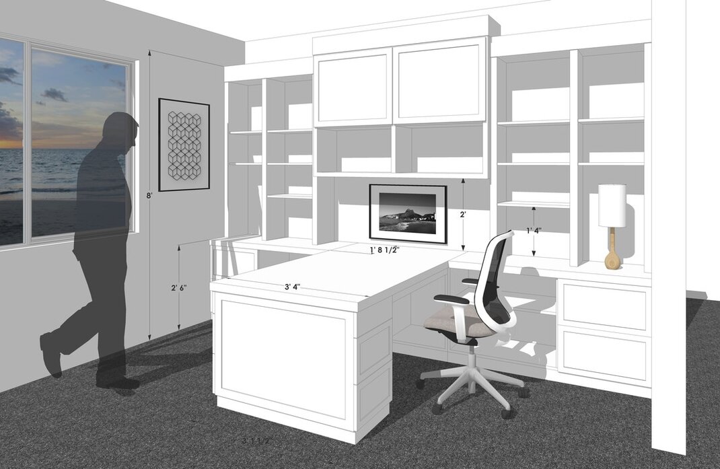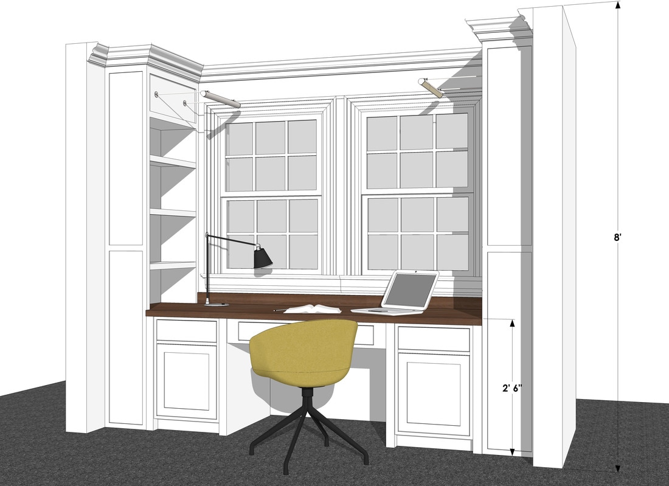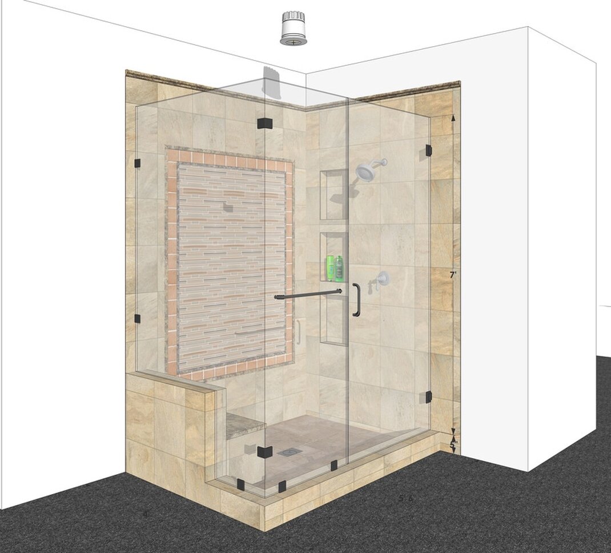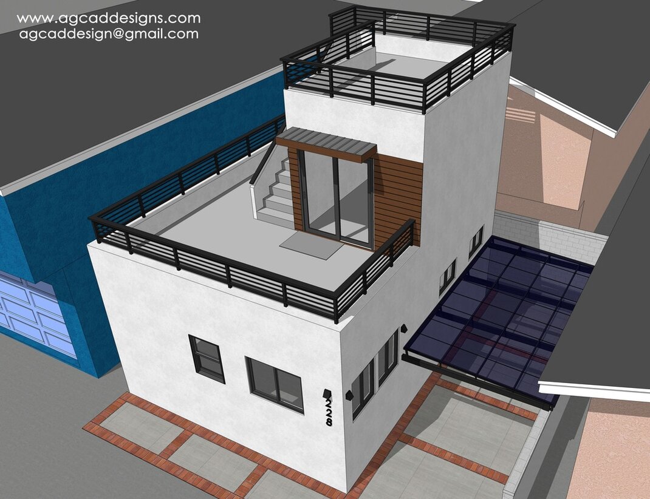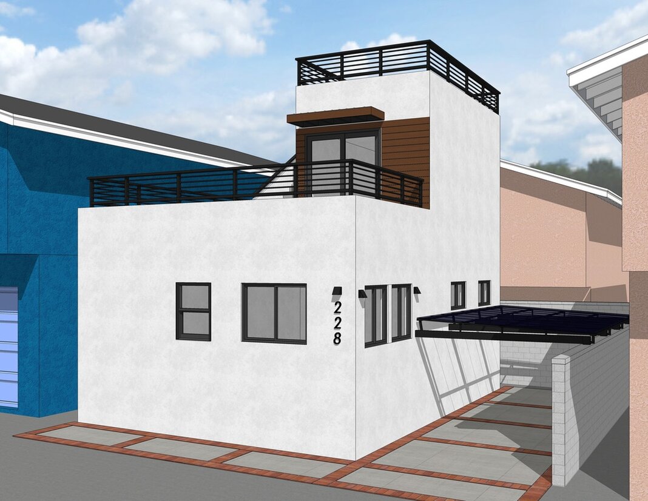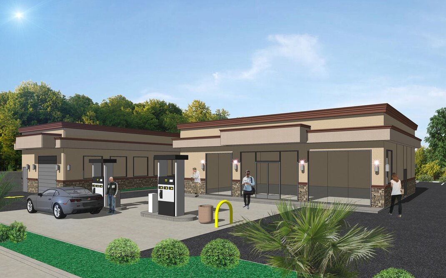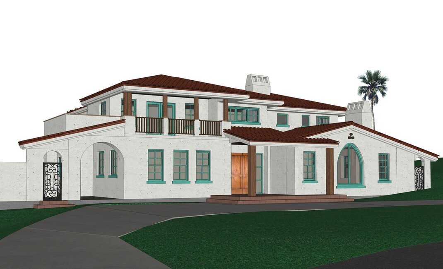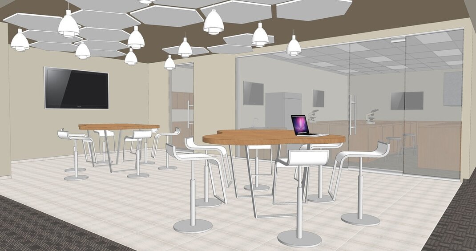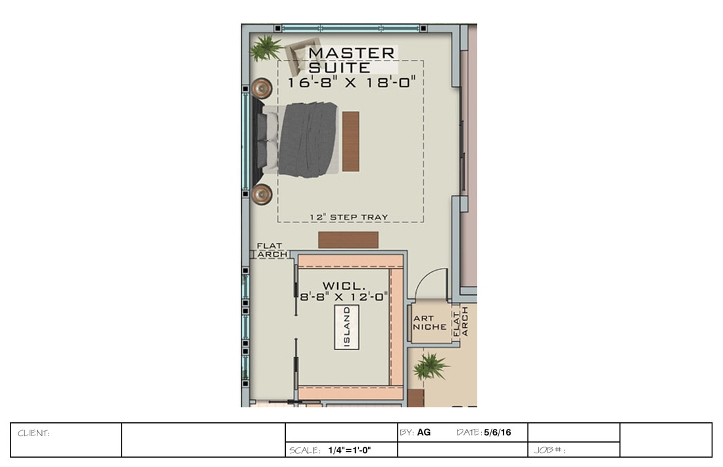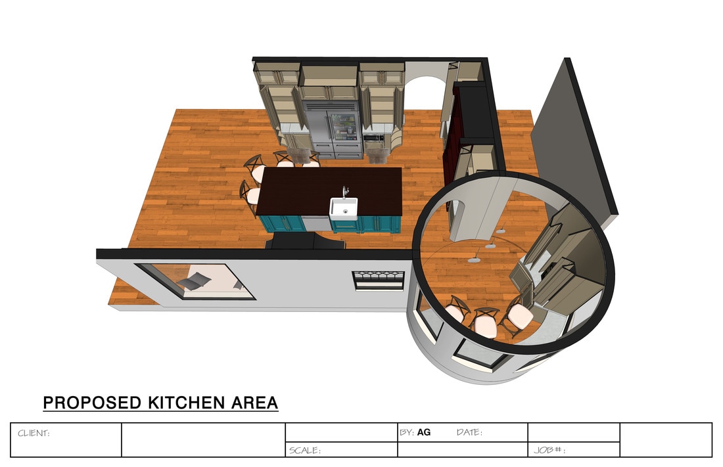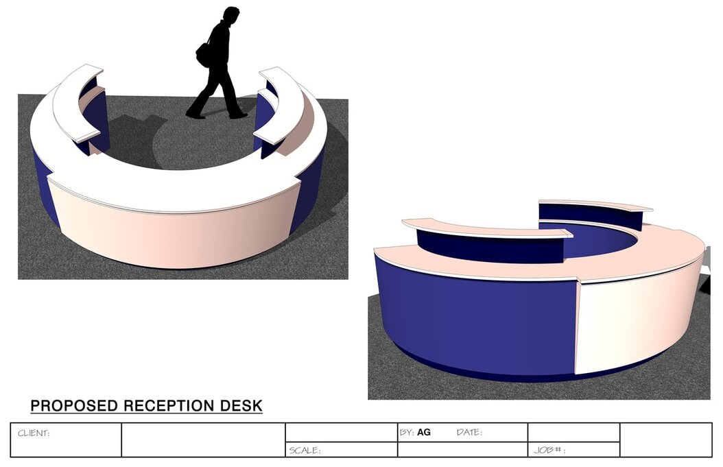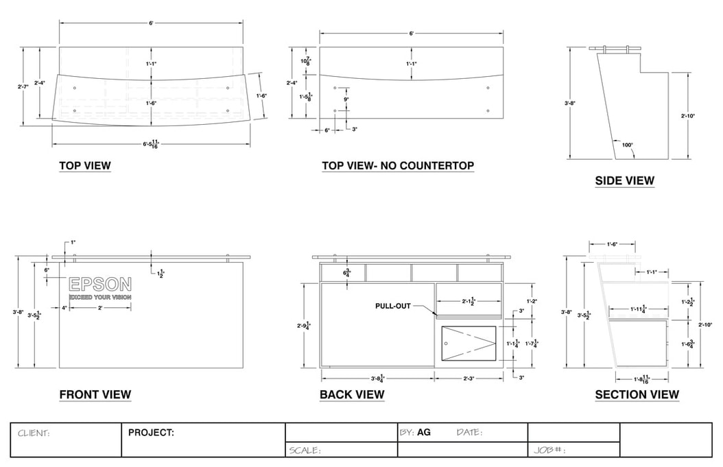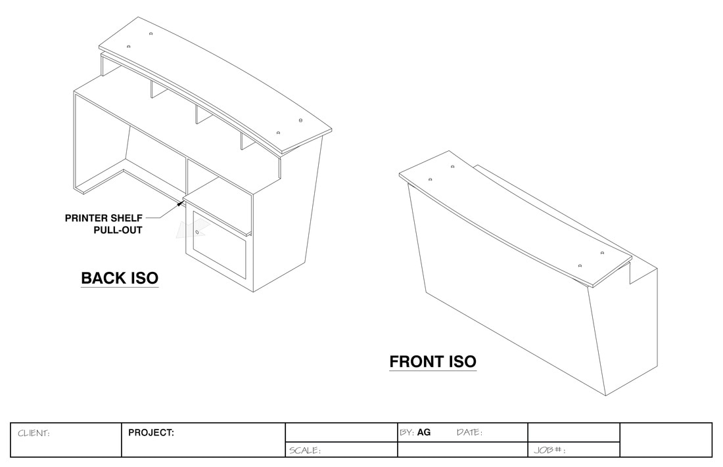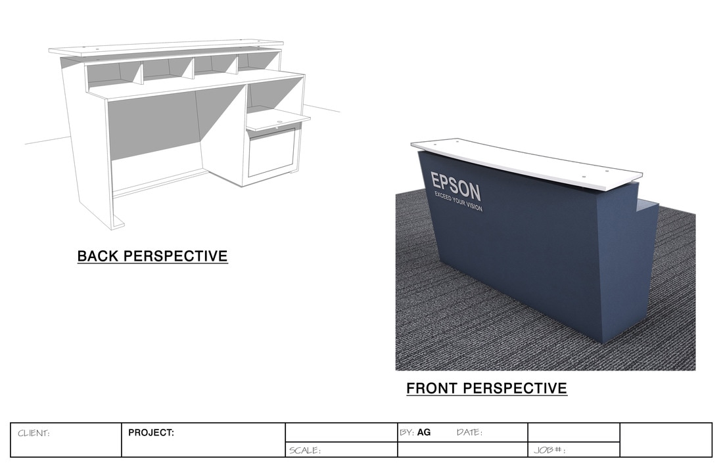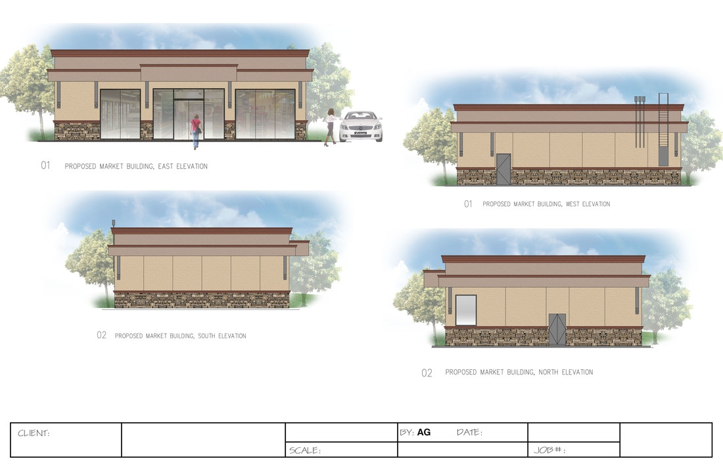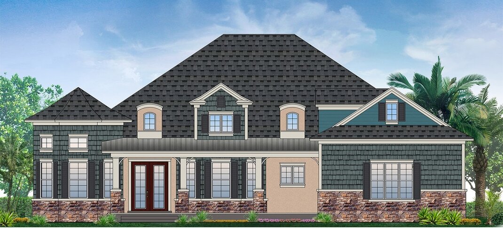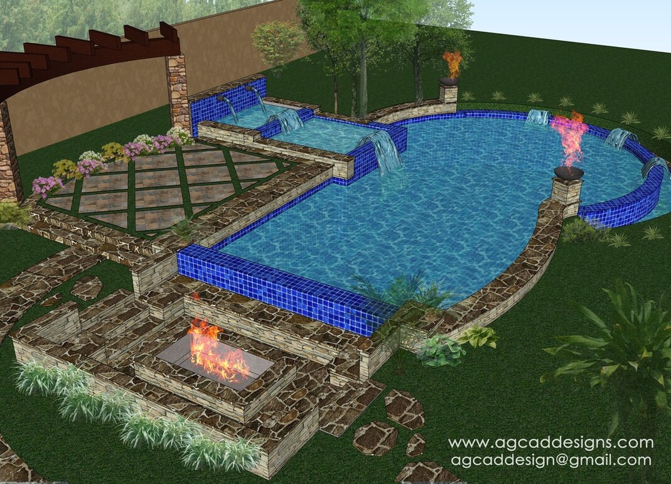Portfolio 3D Architectural Renderings |
|
We are a top Architectural 3D Visualization rendering Company located in the US, in the construction development industry a picture is worth a thousand words. Let us help you with getting the visual approvals you need from Clients, Zoning, Engineers, and the Building Department.
Are you in need of high-quality, professional 3D renderings for your architectural or interior design projects? AG CAD Designs offers freelance 3D rendering services for clients looking for cost-effective solutions, based in Southern California and the High Rocky Mountains of Colroado!
With years of experience in the 3D visualization industry, we are highly skilled 3D cgi designers equipped with the latest Visualization technology to bring your designs to life. Whether you need exterior renderings of a building or interior visualizations of a room, our team can handle it all.
Here are just a few Benefits of Working with AG CAD Designs for Your subcontracting 3D Rendering Needs:
Get in Touch with AG CAD Designs for Your Freelance 3D Rendering Needs! Try the Best 3D Renderings on the West Coast, Only in California and from the Mountains to Your Screen: Colorado's Best 3D Renderings. If you are looking for a reliable and cost-effective solution for your 3D rendering needs, AG CAD Designs is here to help. Contact us today to learn more about our freelance services and how we can assist you in bringing your ideas to life.
Are you in need of high-quality, professional 3D renderings for your architectural or interior design projects? AG CAD Designs offers freelance 3D rendering services for clients looking for cost-effective solutions, based in Southern California and the High Rocky Mountains of Colroado!
With years of experience in the 3D visualization industry, we are highly skilled 3D cgi designers equipped with the latest Visualization technology to bring your designs to life. Whether you need exterior renderings of a building or interior visualizations of a room, our team can handle it all.
Here are just a few Benefits of Working with AG CAD Designs for Your subcontracting 3D Rendering Needs:
- Cost-effective solutions: As a freelance service small studio, we offer competitive pricing for our 3D renderings without sacrificing quality.
- High-quality renderings: We use the latest technology to produce photorealistic renderings that accurately reflect your designs.
- Experienced team: Our designers have more than 20 years of experience in the 3D visualization industry and are experts in their field.
- Flexibility: We understand that every project is unique and offer custom solutions to meet your specific needs.
- Fast turnaround times: We understand the importance of meeting deadlines and work efficiently to ensure that your renderings are delivered on time.
Get in Touch with AG CAD Designs for Your Freelance 3D Rendering Needs! Try the Best 3D Renderings on the West Coast, Only in California and from the Mountains to Your Screen: Colorado's Best 3D Renderings. If you are looking for a reliable and cost-effective solution for your 3D rendering needs, AG CAD Designs is here to help. Contact us today to learn more about our freelance services and how we can assist you in bringing your ideas to life.
Here are five reasons to turn your vision into reality with California's best 3D Rendering Experts:
3D Architectural Visualization renderings have become an essential tool for architects, interior designers, and real estate developers to showcase their designs in a more realistic and impactful manner!
- Visualization: One of the biggest benefits of 3D renderings is that they provide a more accurate and detailed representation of a design. This makes it easier for clients to visualize the final product and make informed decisions.
- Cost-Effective: 3D renderings can help reduce costs by reducing the need for physical prototypes and mock-ups. With 3D renderings, clients can make changes to the design before the construction process begins, which can help reduce costs and save time.
- Improved Communication: 3D renderings can help improve communication between designers and clients. By providing a more accurate representation of the design, 3D renderings make it easier for designers and clients to discuss and make changes to the design.
- On-Site and Social Media Marketing: 3D renderings can be used for marketing purposes to showcase a design to potential buyers or investors. They provide a more realistic representation of the design and can help generate interest and excitement.
- Increased Efficiency: 3D renderings can help increase efficiency in the design process. By providing a more accurate representation of the design, 3D renderings can help reduce the need for physical prototypes and mockups, which can save time and resources.
3D Architectural Visualization renderings have become an essential tool for architects, interior designers, and real estate developers to showcase their designs in a more realistic and impactful manner!
The 3D Architectural Visualization Rendering Studio is located in the mountains of Glenwood Springs, CO we provide premium 3D modeling, Virtual reality and animation walk-troughs. We have more than 10 years in the 3D architecture illustration industry.
There are various types of 3D renderings, each with its own specific use and purpose. Some of the most commonly used 3D renderings include:
There are various types of 3D renderings, each with its own specific use and purpose. Some of the most commonly used 3D renderings include:
- Exterior Renderings: Exterior renderings provide a detailed representation of the exterior of a building or structure. They are used to showcase the design, materials, and overall look of the building.
- Interior Renderings: Interior renderings provide a detailed representation of the interior of a building or structure. They are used to showcase the design, materials, and overall look of the interior spaces.
- Real Estate Renderings: Real estate renderings are used by real estate developers and agents to showcase properties in a more realistic and detailed manner. They help potential buyers get a better idea of the property and make informed decisions.
- 3D Animations: 3D animations provide a detailed representation of a design in motion. They are used to showcase the design and its features in a dynamic and interactive manner.
- 3D Walkthroughs: 3D walkthroughs provide a realistic representation of a building or structure in motion. They allow viewers to experience the design in a more immersive manner.
