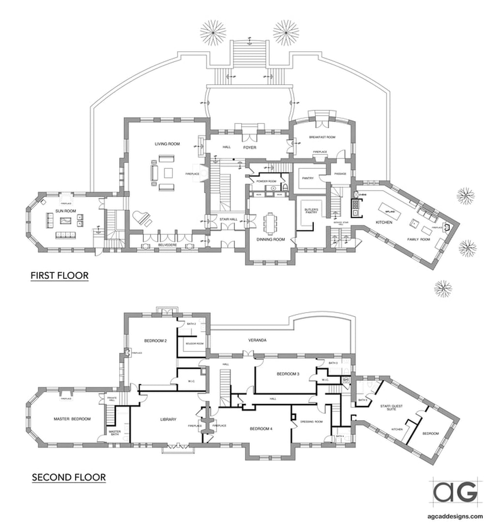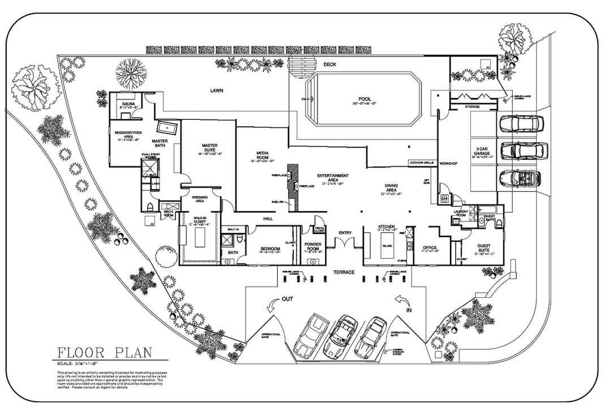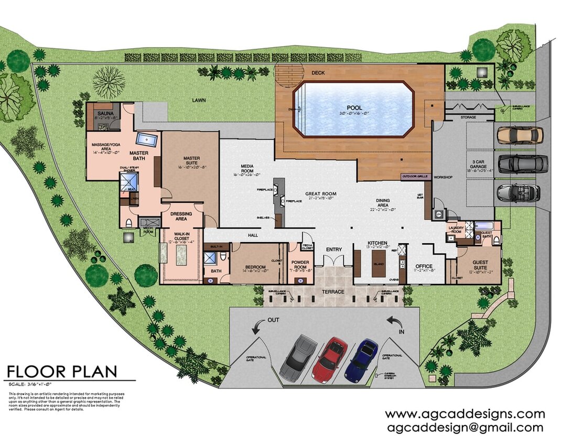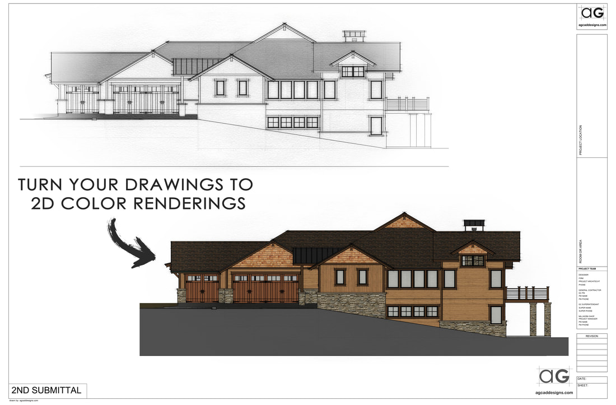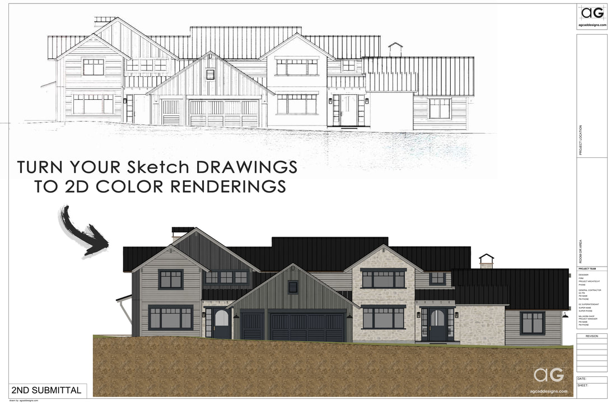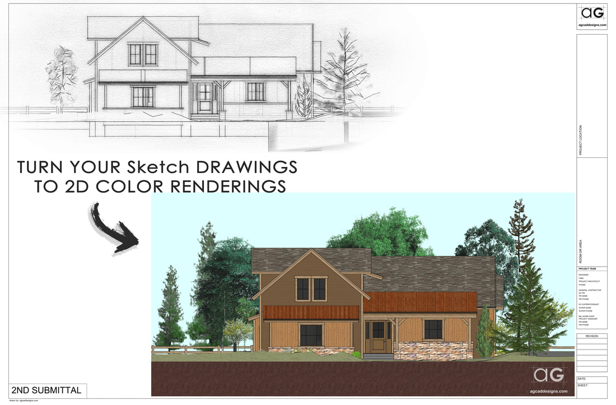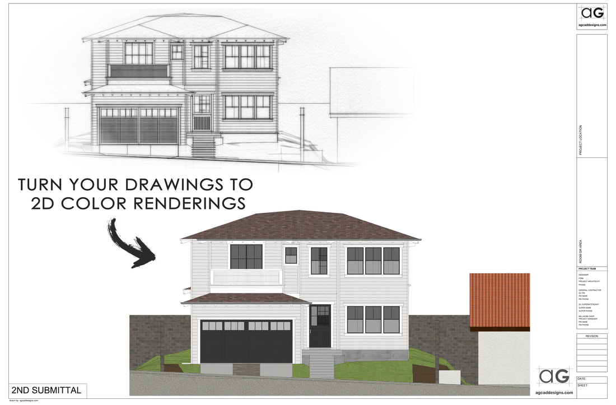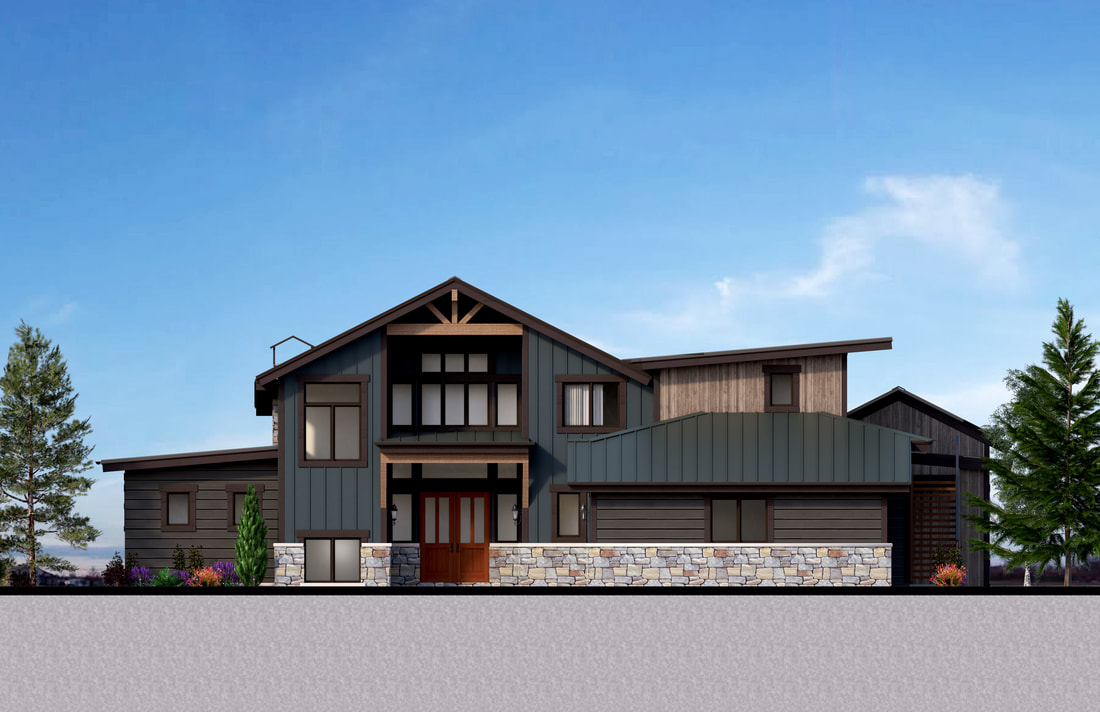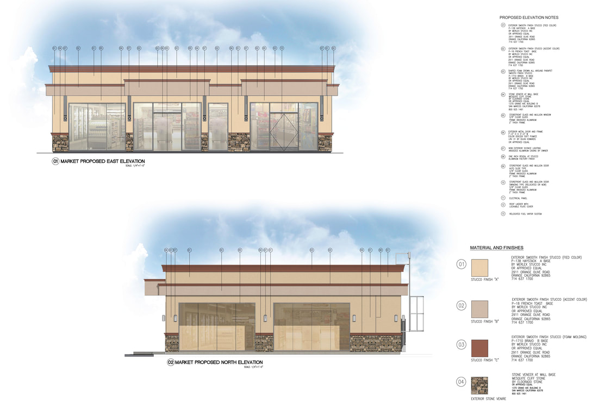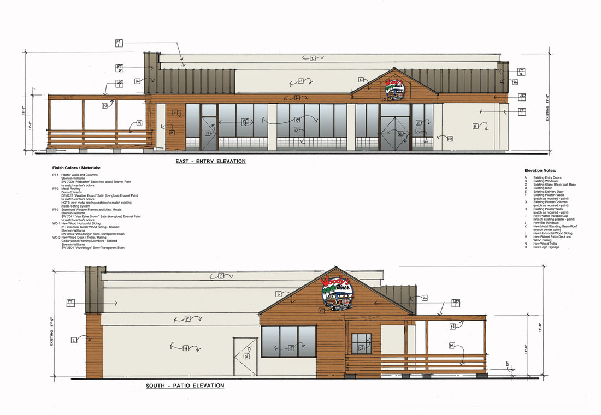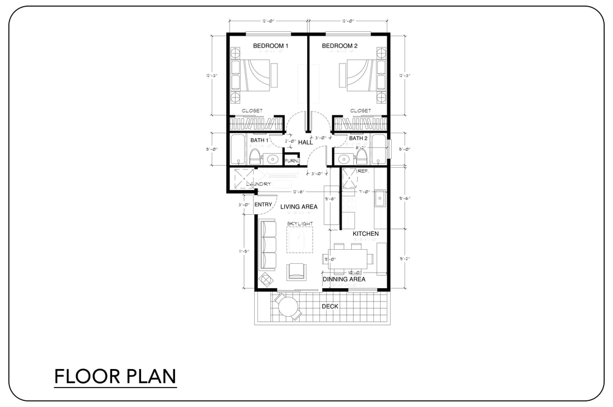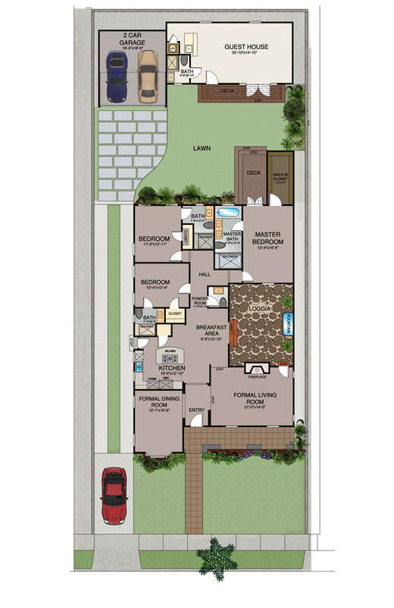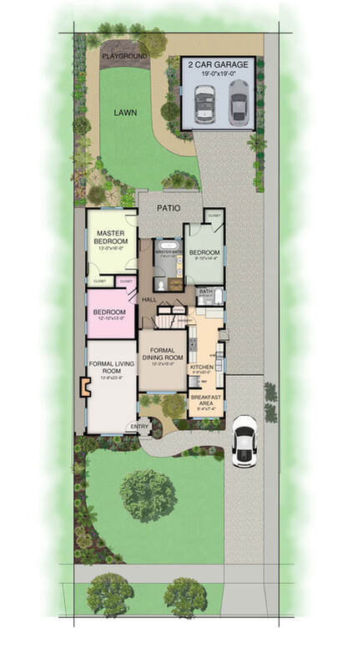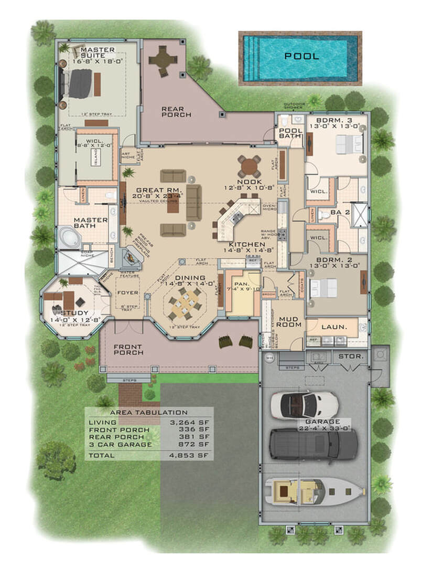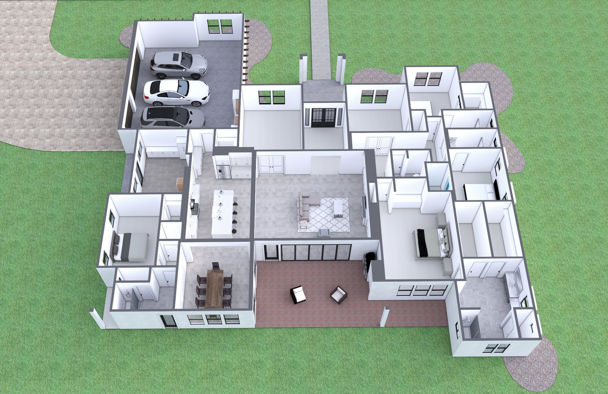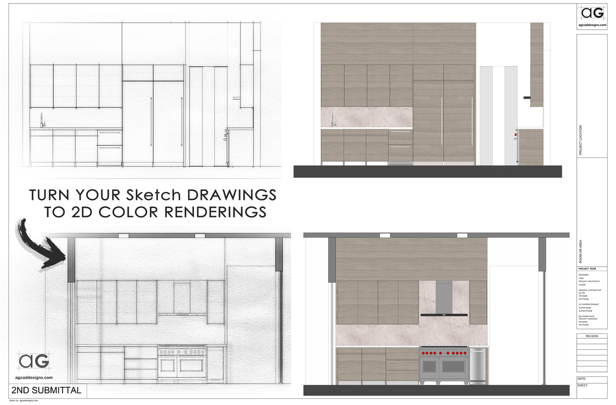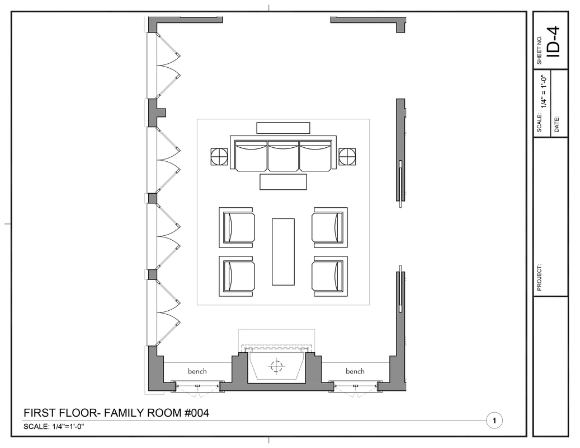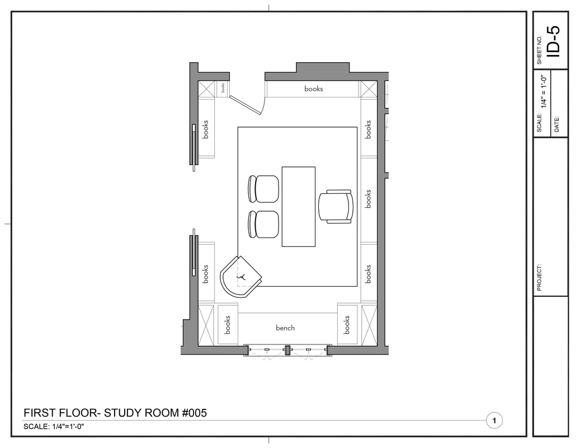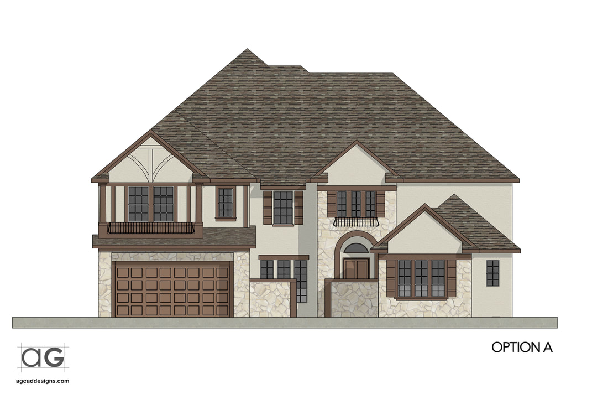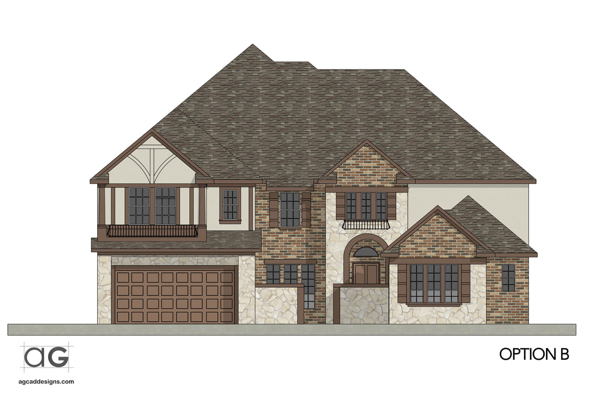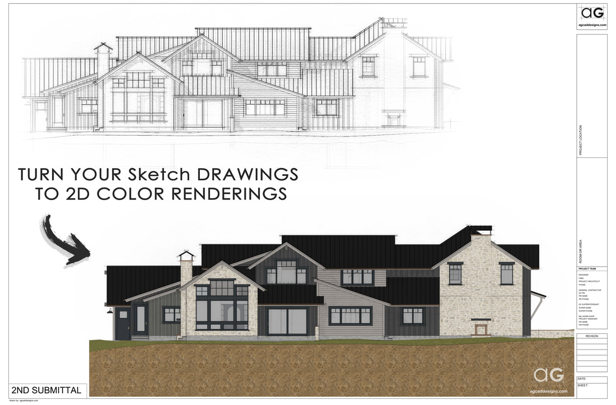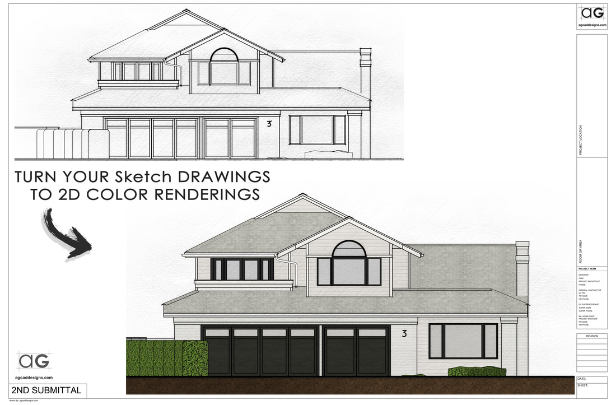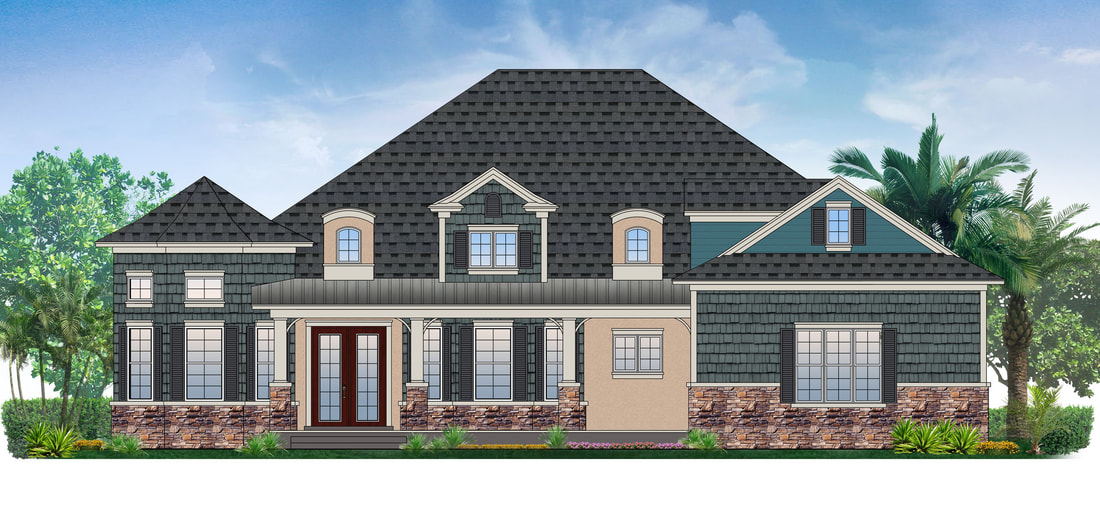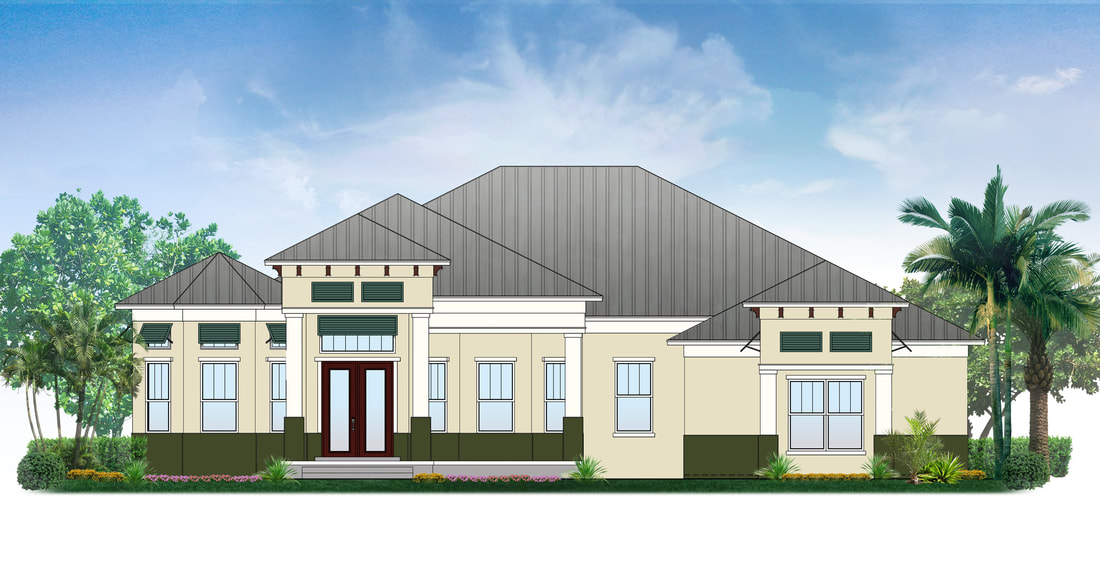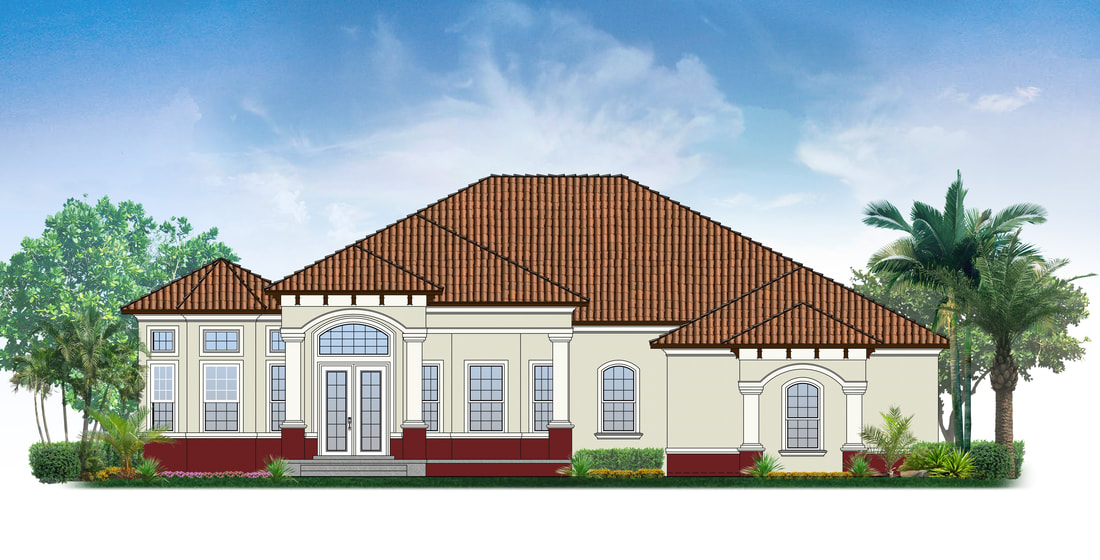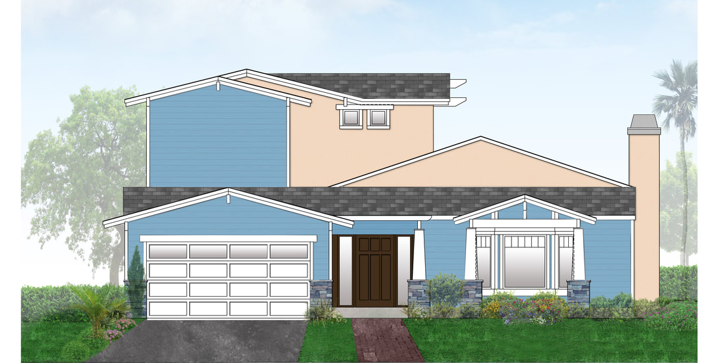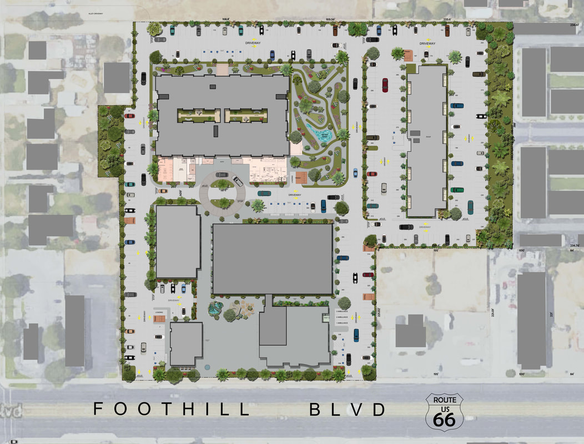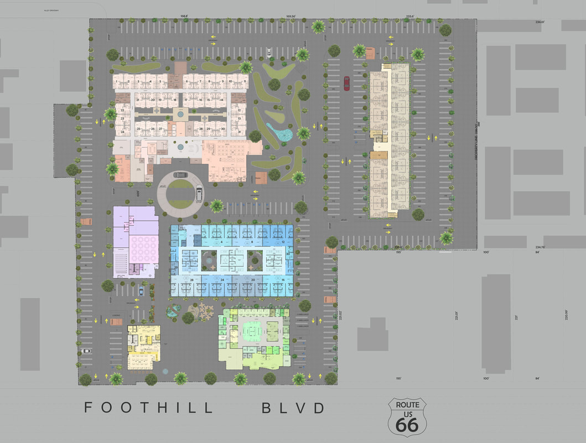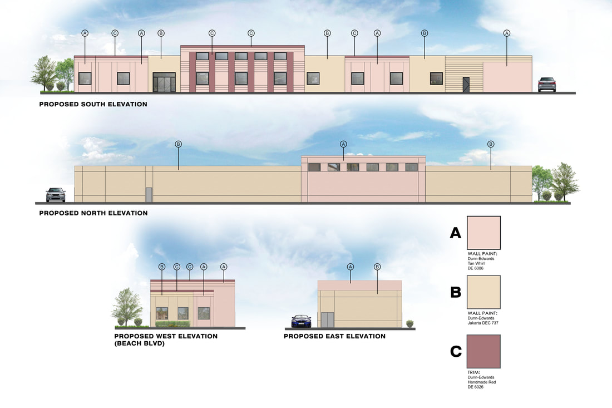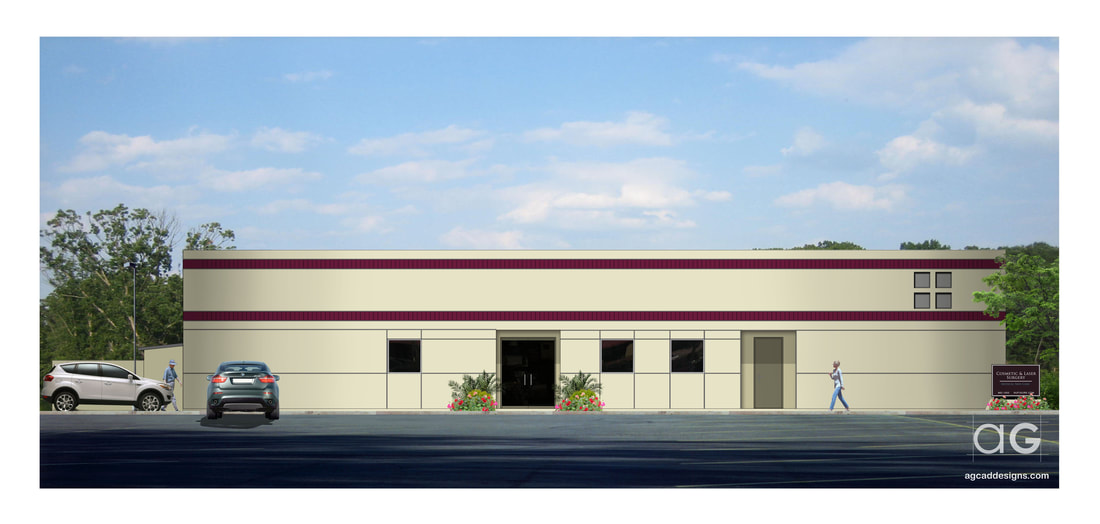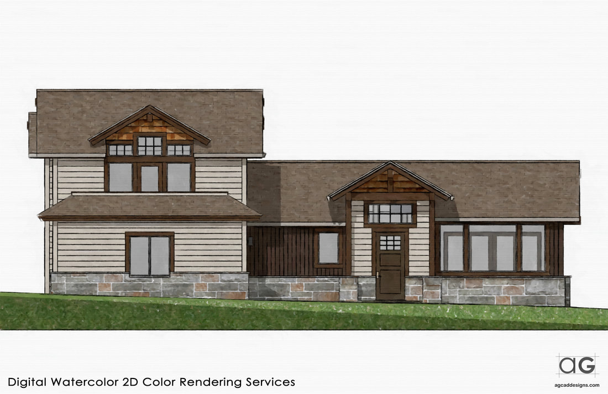Real Estate Marketing Renderings - Online Floor Plan Service located in the US
Luxury Real Estate Graphic Designs, Promotional illustrations for Vacation Rentals and New Homes Floor Plan Layouts and Color Elevations for marketing
Real Estate Marketing Renderings, Color 2D Floor Plans graphics, 2D Elevations and Color illustration Landscape Site Plans are great architectural visualizations that capture every potential clients attention. Valuable for Investors, Luxury Condos, Vacation Rentals, Architectural firms, Interior Designers, Real Estate Developers & Agents as well as Home Builders.
To be able to measure, we cannot be on site when other construction teams like painters, flooring installers and so on are present. Also interior walls should be finished for proper as-built measuring.
On site Measuring Scheduling:
(1) weeks prior.
Delivery Time:
(1) or (2) weeks
We can also add or provide the following at an additional cost:
Photo Paper or Black and White Printing, add Color to floor plans, Exterior Elevations, Materials, Furniture, Landscape Symbols etc.
AG CAD Designs offers a wide range of floor plan CAD drafting services to meet the diverse needs of our clients. Our services include:
Disclaimer: Floor plans are illustration renderings only for marketing or preliminary brainstorming and not for construction, all dimensions are approximate, AG CAD Designs makes no representation or warranty as to this illustration's accuracy. No dimensions should be relied upon without other field construction specialist verification.
To be able to measure, we cannot be on site when other construction teams like painters, flooring installers and so on are present. Also interior walls should be finished for proper as-built measuring.
On site Measuring Scheduling:
(1) weeks prior.
Delivery Time:
(1) or (2) weeks
We can also add or provide the following at an additional cost:
Photo Paper or Black and White Printing, add Color to floor plans, Exterior Elevations, Materials, Furniture, Landscape Symbols etc.
AG CAD Designs offers a wide range of floor plan CAD drafting services to meet the diverse needs of our clients. Our services include:
- Basic Floor Plans: This type of floor plan is a simple and straightforward representation of the property's layout. It includes essential information such as room dimensions, wall lengths, door and window positions, and furniture placement.
- Detailed Floor Plans: This type of floor plan is a more detailed representation of the property's layout, including additional information such as electrical and plumbing fixtures, cabinetry, and built-in features.
- 2D Floor Plans with Elevations: This type of floor plan includes both the two-dimensional representation of the property's layout, as well as elevations, which show the height of the different levels of the building.
- 3D Floor Plans: Our 3D floor plans offer a highly realistic representation of the property's layout and flow, allowing you to visualise the space in three dimensions.
- Site Plans: Site plans provide a comprehensive representation of the property, including the layout of the building, surrounding landscape, and other features such as sidewalks and driveways.
- As-Built Drawings: As-built drawings are floor plans that reflect the actual layout and construction of a building, rather than its original design. They are often used for renovation or remodelling projects.
Disclaimer: Floor plans are illustration renderings only for marketing or preliminary brainstorming and not for construction, all dimensions are approximate, AG CAD Designs makes no representation or warranty as to this illustration's accuracy. No dimensions should be relied upon without other field construction specialist verification.
Are you trying to market a new home, investment property, or rent a vacation home but finding it difficult to help prospects visualise the space and layout? Floor plans are the answer to your problem. They offer a two-dimensional representation of the space and give your future clients a clear idea of the layout and flow of the rooms, helping them to make informed decisions about the property. AG CAD Designs is a leading provider of high-quality real estate floor plans and vacation home rental floor plan drawings located in California and Colorado. Our team creates precise and detailed floor plans that accurately reflect the property's layout.
Our floor plans are perfect for real estate agents, builders, architects, and rental homeowners. They can be used to showcase a property's features, promote sales and marketing materials, and provide prospective buyers with a clear idea of the space and layout. Floor plans can also be used to help architects and builders to create a design for renovation or new construction projects. In addition, floor plans are easy to read and understand, and are presented in a clean and professional manner. They include all the essential information such as room dimensions, wall lengths, door and window positions, and furniture placement. We can also create customised floor plans to meet your specific needs and requirements. Whether you need a basic floor plan, or a detailed 3D rendering, we have the expertise.
At AG CAD Designs, we are committed to providing our clients with high-quality and reliable real estate floor plan services. Our aim is to provide you with a floor plan that accurately reflects the layout of your property, helping you and other people involved make informed decisions about the space.
In addition to our real estate floor plan services, we also offer a range of related services including concept home designs, 3D architectural rendering, and interior design. If you are looking for a reliable and trusted provider of real estate floor plan services, look no further than AG CAD Designs based in California and Colorado. Contact us today to learn more about our real estate floor plan services and how we can help you!
Our floor plans are perfect for real estate agents, builders, architects, and rental homeowners. They can be used to showcase a property's features, promote sales and marketing materials, and provide prospective buyers with a clear idea of the space and layout. Floor plans can also be used to help architects and builders to create a design for renovation or new construction projects. In addition, floor plans are easy to read and understand, and are presented in a clean and professional manner. They include all the essential information such as room dimensions, wall lengths, door and window positions, and furniture placement. We can also create customised floor plans to meet your specific needs and requirements. Whether you need a basic floor plan, or a detailed 3D rendering, we have the expertise.
At AG CAD Designs, we are committed to providing our clients with high-quality and reliable real estate floor plan services. Our aim is to provide you with a floor plan that accurately reflects the layout of your property, helping you and other people involved make informed decisions about the space.
In addition to our real estate floor plan services, we also offer a range of related services including concept home designs, 3D architectural rendering, and interior design. If you are looking for a reliable and trusted provider of real estate floor plan services, look no further than AG CAD Designs based in California and Colorado. Contact us today to learn more about our real estate floor plan services and how we can help you!
A mediocre person tells. A good person explains. A superior person demonstrates. A great person inspires others to see for themselves." Harvey Mackay
2D color architectural elevation services are an essential aspect of modern-day architectural design. They allow architects, builders, and real estate professionals to create detailed and accurate 2D drawings of building elevations, which are then enhanced with colors and shading to create a realistic representation of the structure, AG CAD Designs can provide various color variations as well. These services offer an efficient and cost-effective way to present architectural designs to clients and stakeholders, enabling them to visualize the building before it is constructed.
They provide an accurate and detailed representation of a building, allowing clients to visualize the final residential or commercial material and color finishes. This is particularly important for clients who may have difficulty understanding traditional 2D drawings, as the colors and shading in 2D color architectural elevation services make the design more accessible and appealing for real estate marketing.
Another main advantage is that 2D color architectural elevation services are cost-effective and efficient. They allow architects, developers, real estate agents and builders to create detailed and accurate representations of building elevations without the need for expensive 3D models. This saves time and money, making the design process more streamlined and efficient.
How 2D Color Architectural Elevation Services Work?
The 2D color architectural elevation service process begins with the creation of a 2D elevation drawing, either by hand or using computer-aided design (CAD) software. Once the 2D elevation drawing is complete, AG CAD Designs will add colors and shading to the elevation drawing, creating a realistic representation of the building's exterior.
The colors used in 2D color architectural elevation services are typically chosen to match the materials that will be used in the actual construction of the building, such as brick, wood, or metal. The shading is used to create depth and texture, making the drawing look more three-dimensional. Colors and textures are added to the drawing to give it a realistic feel. This service can also include details such as landscaping, lighting, and other exterior features. The result is a detailed and accurate representation of the building's exterior, which can be used for presentations, marketing, or construction purposes.
What is needed to Create 2D Color Elevations for Real Estate Projects?
The first step in creating 2D color elevations is to gather information about the project. This includes architectural plans, site plans, elevation drawings, and other relevant information.
What is the Cost of 2D Color Architectural Elevation Services?
The cost of 2D color architectural elevation services varies depending on the complexity of the project. On average, the cost of these services can range from a few hundred dollars.
Who can benefit from using 2D Color Architectural Elevation Service?
2D Color Architectural Elevation Service can be used by architects, real estate developers, property owners, and anyone who wants to visualize the building before it is constructed.
2D color elevations also facilitate communication and coordination among large project teams. The representation of the building's exterior design and features makes it easier for the team to understand the concept and layout of the building.
Can 2D color elevations be used for interior design projects?
Yes, 2D color elevations can be used for interior design projects to provide a great representation of the layout and design of the Interior elevations.
They provide an accurate and detailed representation of a building, allowing clients to visualize the final residential or commercial material and color finishes. This is particularly important for clients who may have difficulty understanding traditional 2D drawings, as the colors and shading in 2D color architectural elevation services make the design more accessible and appealing for real estate marketing.
Another main advantage is that 2D color architectural elevation services are cost-effective and efficient. They allow architects, developers, real estate agents and builders to create detailed and accurate representations of building elevations without the need for expensive 3D models. This saves time and money, making the design process more streamlined and efficient.
How 2D Color Architectural Elevation Services Work?
The 2D color architectural elevation service process begins with the creation of a 2D elevation drawing, either by hand or using computer-aided design (CAD) software. Once the 2D elevation drawing is complete, AG CAD Designs will add colors and shading to the elevation drawing, creating a realistic representation of the building's exterior.
The colors used in 2D color architectural elevation services are typically chosen to match the materials that will be used in the actual construction of the building, such as brick, wood, or metal. The shading is used to create depth and texture, making the drawing look more three-dimensional. Colors and textures are added to the drawing to give it a realistic feel. This service can also include details such as landscaping, lighting, and other exterior features. The result is a detailed and accurate representation of the building's exterior, which can be used for presentations, marketing, or construction purposes.
What is needed to Create 2D Color Elevations for Real Estate Projects?
The first step in creating 2D color elevations is to gather information about the project. This includes architectural plans, site plans, elevation drawings, and other relevant information.
What is the Cost of 2D Color Architectural Elevation Services?
The cost of 2D color architectural elevation services varies depending on the complexity of the project. On average, the cost of these services can range from a few hundred dollars.
Who can benefit from using 2D Color Architectural Elevation Service?
2D Color Architectural Elevation Service can be used by architects, real estate developers, property owners, and anyone who wants to visualize the building before it is constructed.
2D color elevations also facilitate communication and coordination among large project teams. The representation of the building's exterior design and features makes it easier for the team to understand the concept and layout of the building.
Can 2D color elevations be used for interior design projects?
Yes, 2D color elevations can be used for interior design projects to provide a great representation of the layout and design of the Interior elevations.
Benefits of using 2D Color Architectural Elevation Services
2D color architectural elevation services have a wide range of applications in the construction industry. They are used by architects, builders, and real estate professionals for a variety of purposes, including:
- Marketing: 2D color architectural elevation services are commonly used in marketing materials, such as brochures and advertisements, to showcase the design of a building and attract potential buyers or investors.
- Planning and Design: 2D color architectural elevation services are used in the planning and design stages of construction projects to help architects and builders create a detailed and accurate representation of the building's exterior.
- Building Permits: Many municipalities require detailed 2D drawings of building elevations as part of the building permit application process. 2D color architectural elevation services can be used to create these drawings quickly and accurately.
- Visualization: 2D color architectural elevation services are often used to create realistic and detailed visualizations of the building's exterior, which can be helpful for clients and stakeholders to understand the design.
- Visualize the Building: This service helps you visualize the building before it is constructed, which can save you time and money in the long run.
- Enhance the Appearance: Adding colors and textures to the building's elevation can enhance its appearance, making it more attractive and appealing.
- Cost-Effective: 2D Color Architectural Elevation Service is a cost-effective solution compared to other visualization tools.
Common Features of 2D Color Architectural Elevation Services
There are several common features of 2D color architectural elevation services, including:
- Detailed 2D elevation drawings: These are the starting point for the service, and they are typically created using computer-aided design (CAD) software.
- Color and shading: The service provider adds colors and shading to the drawing to create a realistic representation of the building's exterior.
- Materials: The colors used in 2D color architectural elevation services are typically chosen to match the materials that will be used in the actual construction of the building.
- Lighting: Lighting can be added to the drawing to create a more realistic and accurate representation of the building's exterior.
- Scale: The drawing is created to scale, ensuring that the proportions and dimensions of the building are accurate.
We can work from old blueprint drawings or do on-site visits to measure and produce 2D Floor Plans Graphic, 2D Color Elevations and Site Plans
- Use your real estate renderings, 2D floor plans for marketing, Vacation rentals and website listings.
- Well designed plans are regarded as one of the most important resources since the client/buyer is able to view the entire layout. The 2D plan will also give the client/ buyer an approximate indication of the property space and room sizes.
- Well designed plans are regarded as one of the most important resources since the client/buyer is able to view the entire layout. The 2D plan will also give the client/ buyer an approximate indication of the property space and room sizes.
3D Floor Plans for Marketing Real Estate and Builders New Homes
Discover how 3D floor plans can revolutionize the way you market your real estate properties and new homes. When it comes to selling real estate properties and new homes, having an effective marketing strategy is essential. With the rise of digital marketing, it's becoming increasingly important to showcase properties online in a visually appealing and interactive way. This is where 3D floor plans come in.
One of the main benefits of 3D floor plans is that they offer enhanced visualization of a property. Instead of relying on traditional 2D floor plans, potential buyers can get a better sense of the space and layout of a property with 3D floor plans. This can help them make more informed decisions and feel more confident in their purchase.
3D floor plans also increase engagement with potential buyers. Instead of simply scrolling through static images of a property, viewers can interact with the 3D floor plan and explore the space in a more dynamic way. This can help to hold their attention and keep them engaged with the property for longer.
3D floor plans are also a versatile marketing tool. They can be used in a variety of different ways, such as on a website, in a virtual tour, or in print materials like brochures or flyers. This flexibility makes them a valuable asset for any marketing strategy. One of the easiest ways to incorporate 3D floor plans into your marketing strategy is to use them on your website. You can include them on individual property pages, or create a dedicated page showcasing all of your 3D floor plans. This will make it easy for potential buyers to explore your properties and get a better sense of the space.
Don't forget about the power of print materials! You can include 3D floor plans in brochures, flyers, and other print materials to give potential buyers a tangible representation of your properties. This can help to set you apart from the competition and make your marketing materials more memorable.
One of the main benefits of 3D floor plans is that they offer enhanced visualization of a property. Instead of relying on traditional 2D floor plans, potential buyers can get a better sense of the space and layout of a property with 3D floor plans. This can help them make more informed decisions and feel more confident in their purchase.
3D floor plans also increase engagement with potential buyers. Instead of simply scrolling through static images of a property, viewers can interact with the 3D floor plan and explore the space in a more dynamic way. This can help to hold their attention and keep them engaged with the property for longer.
3D floor plans are also a versatile marketing tool. They can be used in a variety of different ways, such as on a website, in a virtual tour, or in print materials like brochures or flyers. This flexibility makes them a valuable asset for any marketing strategy. One of the easiest ways to incorporate 3D floor plans into your marketing strategy is to use them on your website. You can include them on individual property pages, or create a dedicated page showcasing all of your 3D floor plans. This will make it easy for potential buyers to explore your properties and get a better sense of the space.
Don't forget about the power of print materials! You can include 3D floor plans in brochures, flyers, and other print materials to give potential buyers a tangible representation of your properties. This can help to set you apart from the competition and make your marketing materials more memorable.
How are 3D Rendering Floor Plans created?
Steps Involved in Creating 3D Floor Plans Creating 3D floor plans requires specialized software and a skilled designer.
The process typically involves the following steps:
Overall, creating 3D floor plans for marketing real estate is an effective way to showcase properties in the best light possible. It allows potential buyers to visualize the space and get a better understanding of the property's layout and design, which can help them make informed decisions about the property. Additionally, 3D floor plans can help real estate agents and builders showcase their properties in a visually appealing and impressive way, ultimately increasing engagement and conversion rates.
Steps Involved in Creating 3D Floor Plans Creating 3D floor plans requires specialized software and a skilled designer.
The process typically involves the following steps:
- Collecting the necessary specifications, including measurements, architectural drawings, and other details about the property.
- Creating a basic layout using 3D CAD software.
- Adding 3D models of furniture and fixtures to provide a realistic view of the property.
- Adding textures and finishes to surfaces, such as walls and floors.
- Adding lighting and shadows to create a realistic view of the property.
Overall, creating 3D floor plans for marketing real estate is an effective way to showcase properties in the best light possible. It allows potential buyers to visualize the space and get a better understanding of the property's layout and design, which can help them make informed decisions about the property. Additionally, 3D floor plans can help real estate agents and builders showcase their properties in a visually appealing and impressive way, ultimately increasing engagement and conversion rates.
Interior Design Furniture Layout & Color Elevation Drawing Service
2D Color Elevations: Enhancing the Look of Your Building!
2D HOA Color Architectural Elevation service - Real Estate Renderings
Real estate developers often find it challenging to communicate their designs and ideas to potential investors and buyers. 2D color elevations have become an increasingly popular tool in the industry to overcome this challenge.
2D color elevations provide an accurate depiction of building designs. Real estate developers can use 2D color elevations to visualize the final proposed built and make necessary adjustments to the design before construction begins. This helps to reduce the cost of redesign and minimizes the risk of errors in the construction process.
These architectural illustrations provide a detailed view of the building's exterior design and features, making it easier for them to understand the concept and layout of the building. This helps to generate interest in the project and increase the chances of successful sales. It is also a great tool to create promotional materials such as brochures, flyers, and advertisements.
The 2D Color Architectural Elevation Service is an excellent way to enhance the appearance of any building structure. It is a cost-effective solution that provides accurate measurements and dimensions while also adding colors and textures to the building's elevation. This service is useful for architects, real estate developers, and property owners who want to visualize the building before it is constructed. With its benefits and ease of use, the 2D Color Architectural Elevation Service is a must-have for anyone involved in building construction or renovation.
Real estate developers often find it challenging to communicate their designs and ideas to potential investors and buyers. 2D color elevations have become an increasingly popular tool in the industry to overcome this challenge.
2D color elevations provide an accurate depiction of building designs. Real estate developers can use 2D color elevations to visualize the final proposed built and make necessary adjustments to the design before construction begins. This helps to reduce the cost of redesign and minimizes the risk of errors in the construction process.
These architectural illustrations provide a detailed view of the building's exterior design and features, making it easier for them to understand the concept and layout of the building. This helps to generate interest in the project and increase the chances of successful sales. It is also a great tool to create promotional materials such as brochures, flyers, and advertisements.
The 2D Color Architectural Elevation Service is an excellent way to enhance the appearance of any building structure. It is a cost-effective solution that provides accurate measurements and dimensions while also adding colors and textures to the building's elevation. This service is useful for architects, real estate developers, and property owners who want to visualize the building before it is constructed. With its benefits and ease of use, the 2D Color Architectural Elevation Service is a must-have for anyone involved in building construction or renovation.
Providing color floor plans for Luxury Apartments and Hotels:
Top Reasons of why to use Real Estate 2D Floor Plans and how:
• Want to sell a property? Include a floor plan
• Property plans – giving consumers what they want
• Plans on marketing plan
• Property plans – giving consumers what they want
• Plans on marketing plan
2D or 3D Color Floor Plan Real Estate Rendering Services:
|
Commercial Design
Restaurants 2D Floor Plan Bars And Lounges Commercial Kitchen Design Space Planning Interior Design 2D Floor Plan Retail Design 2D Floor Plan Hospitality Design |
Corporate Office Design
Government Vacation Rental 2D Floor Plan Health Care Staging 2D Floor Plan Senior Living Condominiums Luxury Apartment 2D Floor Plan |
We can also draw professional 2D CAD Floor Plan entertainment event & wedding, venue planning floor plans that show, tables, furniture layout, architectural elements, Audio/Visual, projectors, monitors, lighting DJ booth, band set-up, stages and so on for better event set-ups
- Can also assist with Real Estate Photography Image Editing Post Production Services
- Can also assist with Real Estate Photography Image Editing Post Production Services
*Additional charges apply for on site measuring visits. Also we provide discounts to all our continuing Clients.
CAD Drafting in Los Angeles, Orange County, San Diego, California, USA. Chicago, Texas, Colorado Outsource services
Services include: black & white, color digital real estate renderings, 2D exterior elevation rendering, 2D color site map, architectural computer rendering, Architectural Illustrations, Building Renderings, Custom Map Renderings, Developer Marketing, Color Elevation Drawings, Elevation Illustrations & Elevation Renderings.
Draft and Draw 2D Floor Plan: Real Estate + Commercial+ Office + Outsource Restaurant + Emergency Evacuation + Retail+ Reception Hall + Corporate Event+ Special Event+ Trade shows+ Exhibit+ Conference + Mall Directory
