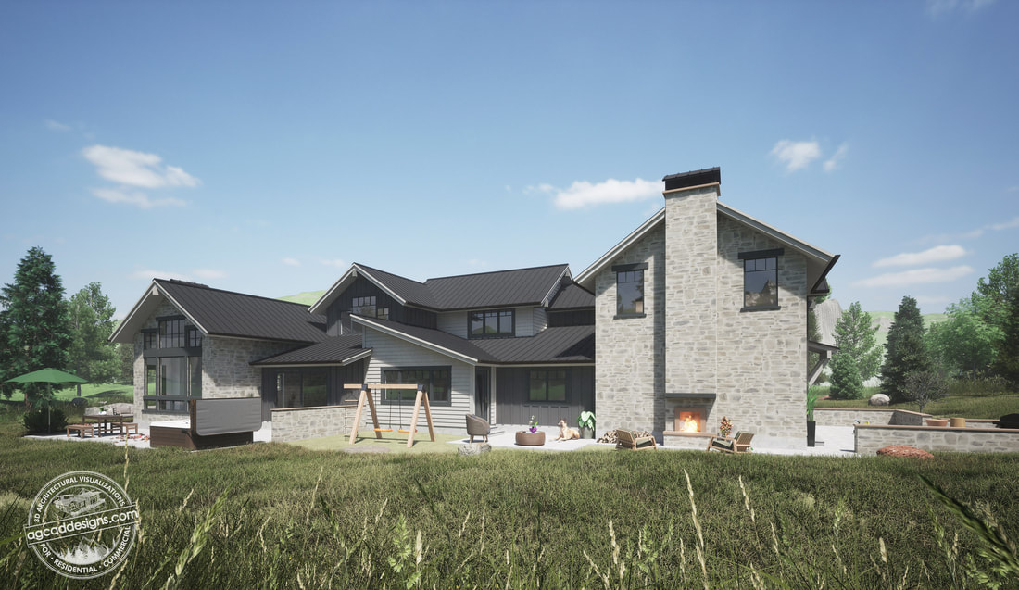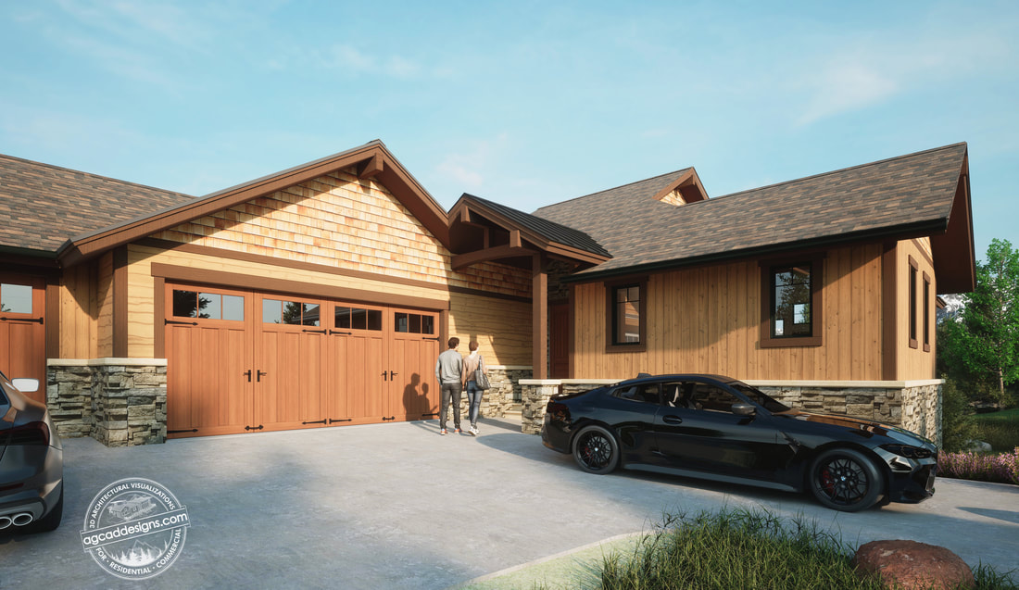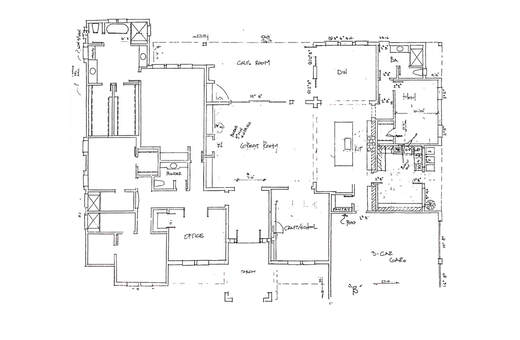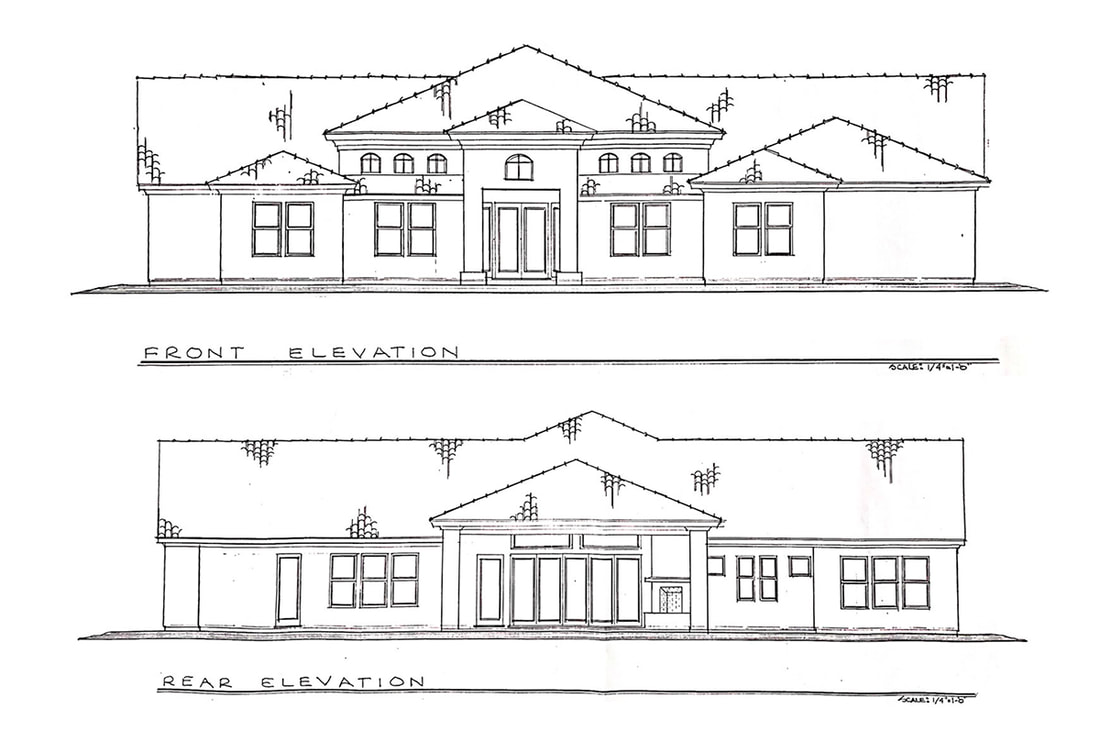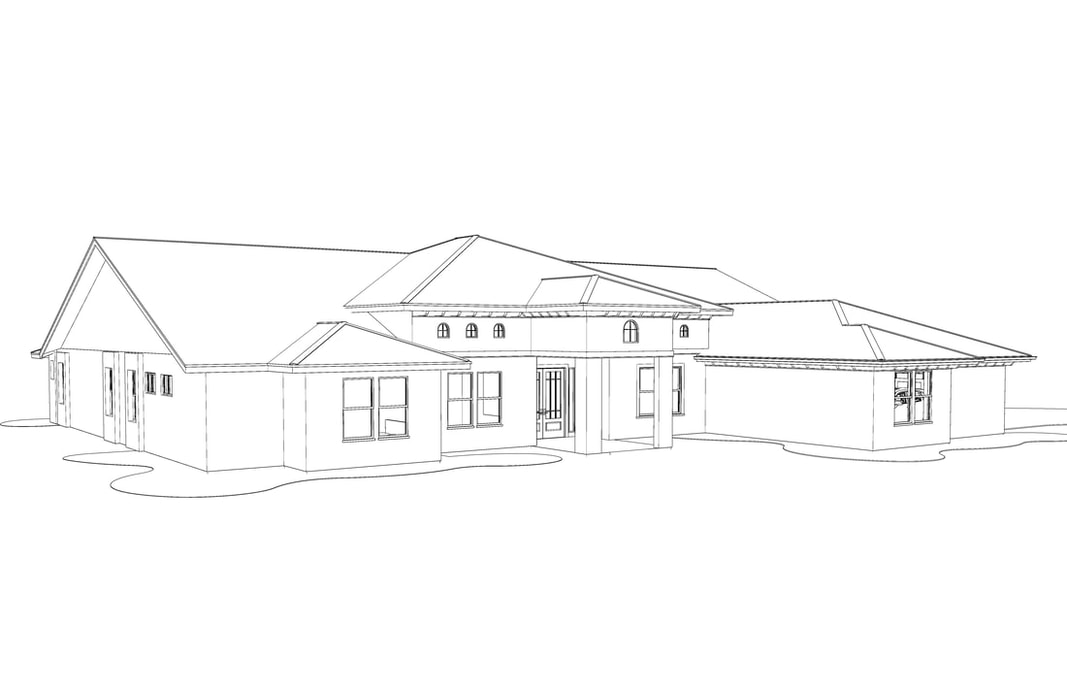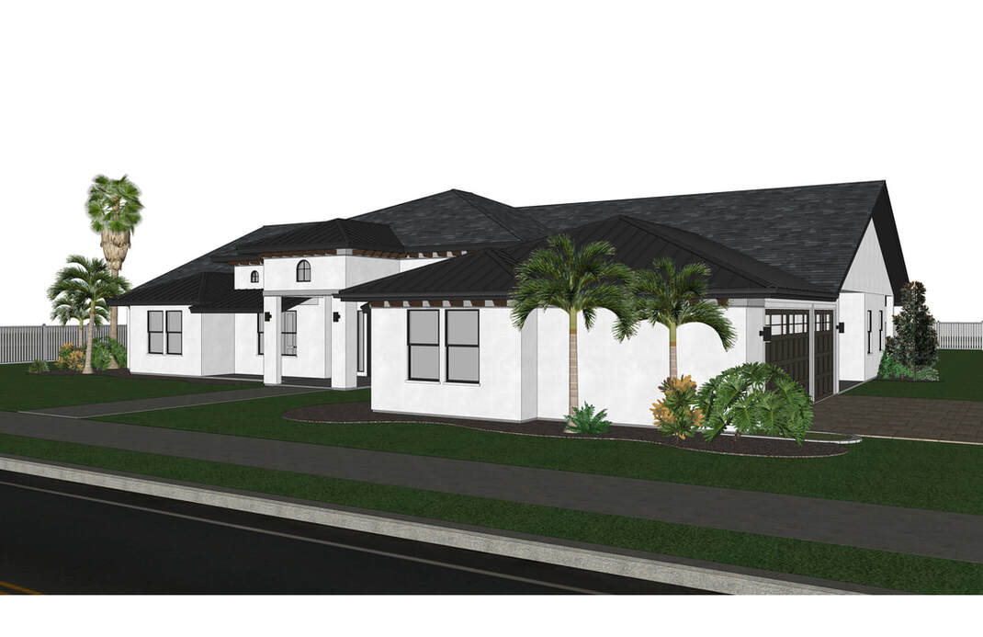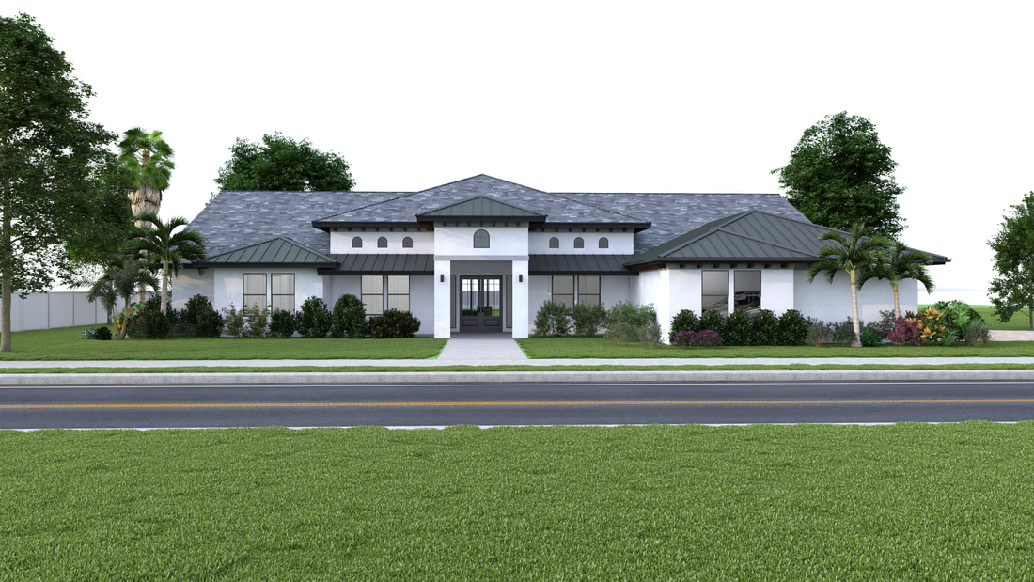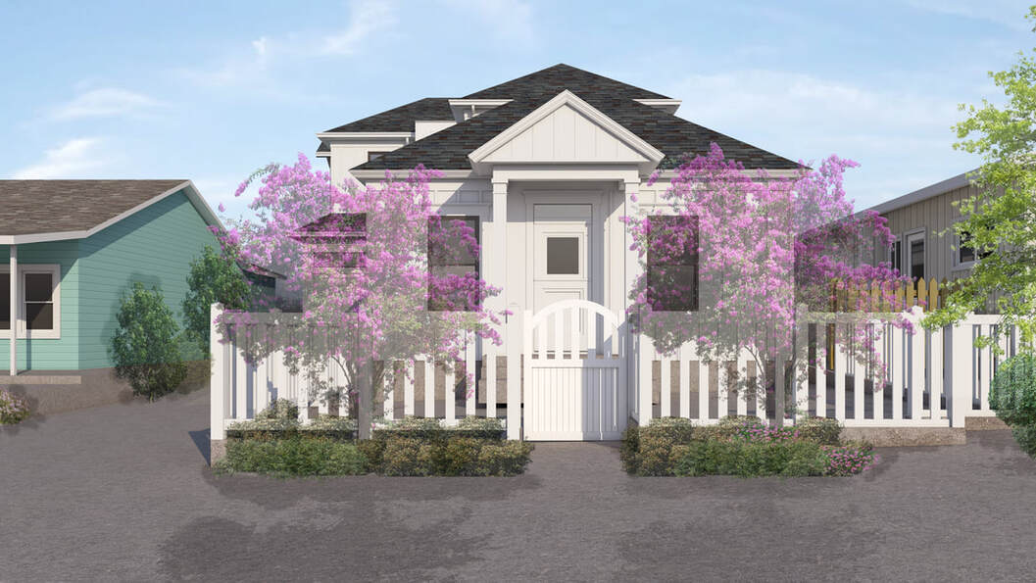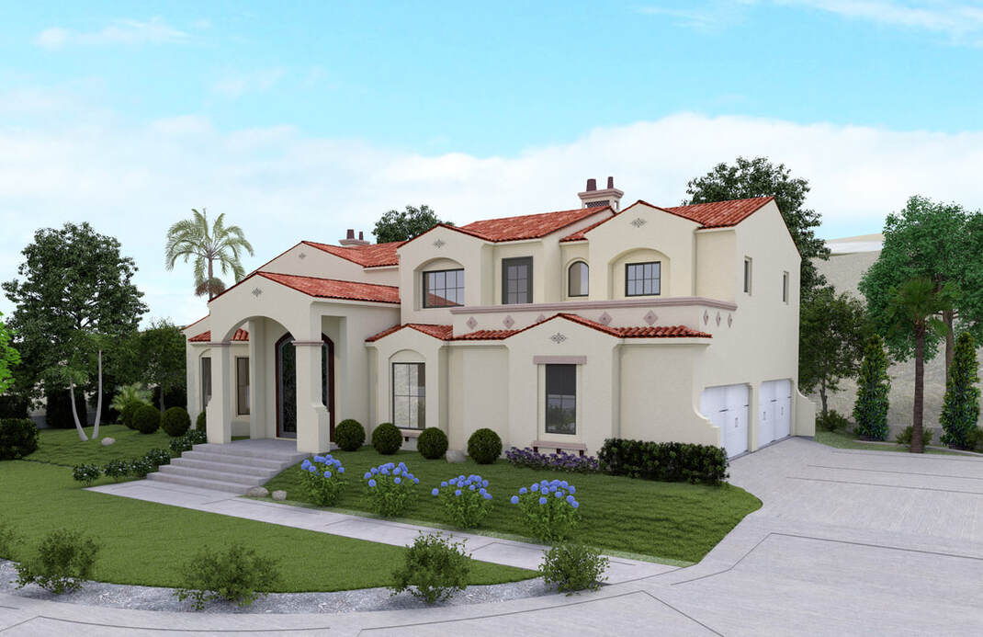3D Architectural Visualization Rendering Process:
Hey there! This is AG CAD Designs team, and I'm here to walk you through the captivating world of 3D Architectural Visualization Rendering Process, a game-changing technique that has revolutionized the design industry. If you're a homeowner, real estate agent, interior designer, architect, or developer in the USA, this guide is tailored just for you. So, buckle up and let's dive into this fascinating realm together! We collaborate with you, to go above and beyond, and provide personalized service, communicating throughout the development process to ensure you're completely satisfied with the end result.
The Importance of 3D Architectural Visualization
For Homeowners: With 3D architectural visualization, homeowners can get a realistic, immersive view of their future home, making it easier to make informed decisions about design and layout. This technology allows for better communication between homeowners and professionals, ensuring that the final result aligns with their vision.
For Real Estate Agents: 3D visualization helps agents create engaging and persuasive marketing materials that showcase properties in their best light. This not only attracts potential buyers but also helps close deals faster.
For Interior Designers: Incorporating 3D visualization into their design process enables interior designers to experiment with different design elements, materials, and textures without the need for physical samples or costly changes.
For Architects: 3D architectural visualization is a valuable tool for architects to present their design concepts to clients, streamline the design process, and reduce the likelihood of errors or misunderstandings.
For Developers: Developers can utilize 3D visualization to gain stakeholder approval, attract investors, and provide valuable insights for construction teams, ultimately reducing costs and ensuring projects stay on schedule.
For Homeowners: With 3D architectural visualization, homeowners can get a realistic, immersive view of their future home, making it easier to make informed decisions about design and layout. This technology allows for better communication between homeowners and professionals, ensuring that the final result aligns with their vision.
For Real Estate Agents: 3D visualization helps agents create engaging and persuasive marketing materials that showcase properties in their best light. This not only attracts potential buyers but also helps close deals faster.
For Interior Designers: Incorporating 3D visualization into their design process enables interior designers to experiment with different design elements, materials, and textures without the need for physical samples or costly changes.
For Architects: 3D architectural visualization is a valuable tool for architects to present their design concepts to clients, streamline the design process, and reduce the likelihood of errors or misunderstandings.
For Developers: Developers can utilize 3D visualization to gain stakeholder approval, attract investors, and provide valuable insights for construction teams, ultimately reducing costs and ensuring projects stay on schedule.
Benefits of Professional 3D Architectural Visualization Services
Expertise: Professionals have years of experience and mastery of the software, ensuring the best possible results.
Time-saving: Outsourcing the visualization process allows you to focus on other aspects of your project.
Customization: Professionals can create tailor-made visualizations that meet your unique requirements and preferences.
High-quality output: Professionals use advanced techniques and the latest software to deliver stunning, photorealistic visuals.
Expertise: Professionals have years of experience and mastery of the software, ensuring the best possible results.
Time-saving: Outsourcing the visualization process allows you to focus on other aspects of your project.
Customization: Professionals can create tailor-made visualizations that meet your unique requirements and preferences.
High-quality output: Professionals use advanced techniques and the latest software to deliver stunning, photorealistic visuals.
3D Architectural Visualization Rendering Process: A Comprehensive Guide
What are the main steps involved in the 3D architectural visualization rendering process?
The process includes data collection and preparation, 3D modeling, materials and textures, lighting, camera setup and composition, rendering, and post-processing.
The process includes data collection and preparation, 3D modeling, materials and textures, lighting, camera setup and composition, rendering, and post-processing.
FIRST STEP: Gathering Design Information and Understanding the Client's 3D Needs
The first step in our process is to gather project information and understand the client's requirements. We collaborate closely with our clients to understand their design vision for the project, including the exterior or interior design, materials, and level of detail desired. We also go over any existing architectural plans, drawings, and specifications to make sure we have a thorough understanding of the project requirements from the beginning.
To receive a quote, please send us Floor Plans, Roof Plans, Elevations, Sections, and Site Plans in PDF or AutoCAD DWG format. Also tell us what camera angles of the design you'd like to see in the final rendering views. This can be depicted on a Floor Plan.
Here are some important questions to consider:
The first step in our process is to gather project information and understand the client's requirements. We collaborate closely with our clients to understand their design vision for the project, including the exterior or interior design, materials, and level of detail desired. We also go over any existing architectural plans, drawings, and specifications to make sure we have a thorough understanding of the project requirements from the beginning.
To receive a quote, please send us Floor Plans, Roof Plans, Elevations, Sections, and Site Plans in PDF or AutoCAD DWG format. Also tell us what camera angles of the design you'd like to see in the final rendering views. This can be depicted on a Floor Plan.
Here are some important questions to consider:
- Let us know your time frame? Typically projects take (2) or (3) weeks complete.
- Do you already have a SketchUp, Revit, Home Designer, ArchiCAD, or Chief Architect 3D model?
- How many Images do you need?
- Reference Images for: Staging Style, Interior Style, Lighting, Color and Materials. As well as Existing Site Images.
- Will you want see People, Pets or Cars in the Architectural 3D Renderings?
To begin, we will send a contract proposal, and once approved and signed, we will begin work after a 50% deposit is paid to secure the project.
- During this time we will need a full set of CAD Drawing Files (DWG): Landscape Site Plan, Floor Plan, Roof Plan, Elevations, Details.
- Project Location, Material Board or references. As well as any SketchUp or Revit File.
- For Interior Design we need Interior Finishes information like; Furniture, Fixture, Equipment (FFE) Schedules.
- As well as lighting design information.
- Inspiration reference images for example from Houzz or Pinterest.
SECOND STEP: Creating the 3D Exterior or Interior Model
Once we have a clear understanding of the project requirements, we create a 3D exterior or interior model of the building or structure using 3D CAD software. This process involves importing the client's plans and drawings into our software, and then creating a 3D model that accurately reflects the proposed design. We pay careful attention to details such as scale, proportions, and materials to ensure that the model is as accurate as possible.
After creating the 3D model, we add textures and lighting to the scene to produce a photorealistic image. This entails applying materials to the model's surfaces such as wood, concrete, and metal, as well as adding details such as bricks, tiles, and roofing. Lighting is also used to create a realistic atmosphere, taking into account the position of the sun, the time of day, and interior lighting.
Once we have a clear understanding of the project requirements, we create a 3D exterior or interior model of the building or structure using 3D CAD software. This process involves importing the client's plans and drawings into our software, and then creating a 3D model that accurately reflects the proposed design. We pay careful attention to details such as scale, proportions, and materials to ensure that the model is as accurate as possible.
After creating the 3D model, we add textures and lighting to the scene to produce a photorealistic image. This entails applying materials to the model's surfaces such as wood, concrete, and metal, as well as adding details such as bricks, tiles, and roofing. Lighting is also used to create a realistic atmosphere, taking into account the position of the sun, the time of day, and interior lighting.
THIRD STEP: Rendering and Architectural Post-Production
- We will start the project and send you screenshots as Preliminary black and white preview Renderings.
- During this phase you can send any revisions or notes. As wells as choose the correct camera views. The quoted price includes (2) Submittal revisions. Please review the project carefully with all consultants before sending the Final revision.
- Having clear feedback, like red-lines on the preliminary images will be essential, we can do a video conference call to review.
- After the first (2) Revisions an additional fee will apply if further work is needed, or substantial changes to the initial design have been made.
Fourth Step: Client Final Review and Revisions
Revisions are an important part of the 3D architectural rendering process. They are changes or updates to 3D renderings requested by the client. Revisions may be requested for a variety of reasons, including minor changes to the design, materials, or lighting, or to correct errors or inaccuracies in the original rendering.
We present the image to the client for review after the final revisions have been incorporated and the architectural visualization rendering post-production process has been completed. We encourage our clients to provide feedback and request any necessary last minimum revision to ensure that the image accurately reflects their vision for the project. We work closely with the client to make any necessary changes and ensure that they are completely satisfied with the final images.
It is important to remember that changes to the scope of the original design are regarded as significant revisions, which might extend the time and cost of the 3D architectural rendering process.
Revisions are an important part of the 3D architectural rendering process. They are changes or updates to 3D renderings requested by the client. Revisions may be requested for a variety of reasons, including minor changes to the design, materials, or lighting, or to correct errors or inaccuracies in the original rendering.
We present the image to the client for review after the final revisions have been incorporated and the architectural visualization rendering post-production process has been completed. We encourage our clients to provide feedback and request any necessary last minimum revision to ensure that the image accurately reflects their vision for the project. We work closely with the client to make any necessary changes and ensure that they are completely satisfied with the final images.
It is important to remember that changes to the scope of the original design are regarded as significant revisions, which might extend the time and cost of the 3D architectural rendering process.
FINAL STEP: Final Delivery and Payment
After the revisions are complete, the final 50% payment is due upon completion of the project and delivery of the final 3D architectural renderings. Once the final payment is received, the project is considered complete and the 3D renderings are sent to the client. This may include a high-resolution image, or even an animated flythrough of the project. We also provide any necessary files or formats to ensure that the image can be easily incorporated into the client's marketing materials or presentations.
After the revisions are complete, the final 50% payment is due upon completion of the project and delivery of the final 3D architectural renderings. Once the final payment is received, the project is considered complete and the 3D renderings are sent to the client. This may include a high-resolution image, or even an animated flythrough of the project. We also provide any necessary files or formats to ensure that the image can be easily incorporated into the client's marketing materials or presentations.
- Watermarks will be removed from final rendering after receiving the pending payment.
- The final CAD Drafting drawings or 3D Renderings will be sent by email in high resolution PDF or JPEG Format, at this point the project is considered completed.
- Any additional changes required at a later date, such as new camera angles or new design modifications, are charged on an hourly basis.
Here are some of our Payment Methods:
We accept most credit cards, wire transfer, and PayPal.
We accept most credit cards, wire transfer, and PayPal.
3D Architectural Visualization Rendering Services FAQ: Everything You Need to Know
If you're considering 3D architectural visualization rendering services, you likely have a lot of questions! That's why we've put together this comprehensive Ten FAQ guide to help answer all your queries and provide you with a better understanding of this innovative technology.
At AG CAD Designs, we specialize in providing high-quality 3D architectural rendering services to clients throughout the United States, Canada, and even Europe, or as we like to call it, the entire world. With years of experience and a team of expert designers and architects, we're confident that we can exceed your expectations.
So, let's dive in and explore everything you need to know about 3D architectural visualization rendering services.
At AG CAD Designs, we specialize in providing high-quality 3D architectural rendering services to clients throughout the United States, Canada, and even Europe, or as we like to call it, the entire world. With years of experience and a team of expert designers and architects, we're confident that we can exceed your expectations.
So, let's dive in and explore everything you need to know about 3D architectural visualization rendering services.
1. ) What is 3D architectural visualization rendering?
3D architectural visualization rendering is a digital process that enables architects, designers, and developers to create accurate and realistic representations of buildings, spaces, and interiors. This process involves using specialized software to create 3D models, which can be manipulated and adjusted to produce the desired results. Furthermore, it involves generating a 3D model of the structure and then adding details such as 3D landscape, texture materials, lighting, and shadows to make the model appear realistic. The final product is a detailed and visually stunning rendering that can help clients better understand and clearly visualize the finished proposed structure!
2. ) What are the benefits of using 3D architectural visualization rendering services?
There are numerous benefits to using 3D architectural visualization rendering services. These include:
3. ) What types of projects can benefit from 3D architectural visualization rendering services?
3D architectural visualization rendering services can be applied to a wide range of projects, including:
4. ) How long does it take to produce a 3D architectural rendering?
The time it takes to produce a 3D architectural rendering can vary depending on the complexity of the project, the level of detail required, and the software used. Generally, a basic rendering can take a few hours, while more complex projects can take several days or even weeks to complete.
5. ) What is the process for creating a 3D architectural rendering?
The process for creating a 3D architectural rendering typically involves the following steps:
6. ) What software is used for 3D architectural modeling and rendering?
There are numerous software options available for 3D architectural rendering, including:
7. ) What factors affect the cost of 3D architectural visualization rendering services?
The cost of 3D architectural visualization rendering services can vary depending on a range of factors, including:
In summary, the cost of 3D architectural visualization renderings can vary depending on several factors, including the complexity of the project, the level of detail required, and the experience of the 3D rendering service studio. Generally, a simple project may cost a few hundred dollars, while a more complex project can cost several thousand dollars.
8. ) How can I ensure that my 3D architectural rendering is high-quality and meets my expectations?
To ensure that your 3D architectural rendering is high-quality, delivered as expected, and meets your expectations, it's important to choose a reputable and experienced provider with a strong portfolio of previous work, like AG CAD Designs. Additionally, you should clearly communicate your project requirements and expectations, provide detailed feedback during the review process, and work closely with your 3D render studio to ensure that your vision is realized.
9. ) How can I get started with 3D architectural visualization rendering services?
If you're interested in 3D architectural visualization rendering services, the first step is to contact
AG CAD Designs. We offer a wide range of 3D architectural visualization rendering services, including 3D modeling, rendering, animation, and virtual reality. Our team of experienced designers and architects will work closely with you to understand your project requirements and create a detailed and visually stunning rendering that exceeds your expectations. To get started, simply contact us through our website or by email at [email protected] to schedule a consultation. During the consultation, we'll discuss your project scope, requirements, and timeline, and provide you with a quote for our services.
10. ) How can 3D architectural visualization rendering services help with marketing and promotion?
3D architectural visualization rendering services can be a powerful marketing and promotional tool for architects, designers, and developers. By providing accurate and realistic representations of buildings and spaces, 3D renderings can help clients better visualize the finished product and make informed decisions about their projects.
Additionally, 3D renderings can be used in a variety of marketing and promotional materials, including websites, brochures, and social media posts. By showcasing your projects in a visually stunning and compelling way, you can attract more clients and differentiate yourself from competitors.
3D architectural visualization rendering services are a powerful tool for architects, interior designers, and high-end real estate developers looking to create accurate and detailed representations of buildings and spaces. AG CAD Designs is confident that it can assist clients in better understanding and visualizing their projects, improving collaboration and communication, and reducing costs and timelines.
3D architectural visualization rendering is a digital process that enables architects, designers, and developers to create accurate and realistic representations of buildings, spaces, and interiors. This process involves using specialized software to create 3D models, which can be manipulated and adjusted to produce the desired results. Furthermore, it involves generating a 3D model of the structure and then adding details such as 3D landscape, texture materials, lighting, and shadows to make the model appear realistic. The final product is a detailed and visually stunning rendering that can help clients better understand and clearly visualize the finished proposed structure!
2. ) What are the benefits of using 3D architectural visualization rendering services?
There are numerous benefits to using 3D architectural visualization rendering services. These include:
- Accurate and detailed representations of projects
- Enhanced collaboration between designers, architects, and clients
- Better understanding of project scope and scale
- Improved communication of design intent
- Increased project efficiency and reduced costs
- Enhanced marketing and promotional materials
3. ) What types of projects can benefit from 3D architectural visualization rendering services?
3D architectural visualization rendering services can be applied to a wide range of projects, including:
- Residential and commercial buildings
- Interior design and renovations
- Landscape design
- Industrial and infrastructure projects
- Historic preservation and restoration
- Furniture and product design
4. ) How long does it take to produce a 3D architectural rendering?
The time it takes to produce a 3D architectural rendering can vary depending on the complexity of the project, the level of detail required, and the software used. Generally, a basic rendering can take a few hours, while more complex projects can take several days or even weeks to complete.
5. ) What is the process for creating a 3D architectural rendering?
The process for creating a 3D architectural rendering typically involves the following steps:
- Initial consultation to determine project scope and requirements
- Existing Site analysis and data collection: Site Images and Architectural Drawings
- 3D modeling and rendering
- Client review and feedback
- Final adjustments and delivery of final product
6. ) What software is used for 3D architectural modeling and rendering?
There are numerous software options available for 3D architectural rendering, including:
- 3ds Max
- SketchUp
- Rhino 3D
- Lumion
- Chaos V-Ray
- Twinmotion
- Unreal Engine
- And many others
7. ) What factors affect the cost of 3D architectural visualization rendering services?
The cost of 3D architectural visualization rendering services can vary depending on a range of factors, including:
- Project size and complexity
- Level of detail required
- Software used, for example is it going to be used to produce a still image, animation or a 3D Virtual Tour
- How many revisions and changes are needed, and will the design change after seeing it in 3D?
- Timeline and deadline for delivery
In summary, the cost of 3D architectural visualization renderings can vary depending on several factors, including the complexity of the project, the level of detail required, and the experience of the 3D rendering service studio. Generally, a simple project may cost a few hundred dollars, while a more complex project can cost several thousand dollars.
8. ) How can I ensure that my 3D architectural rendering is high-quality and meets my expectations?
To ensure that your 3D architectural rendering is high-quality, delivered as expected, and meets your expectations, it's important to choose a reputable and experienced provider with a strong portfolio of previous work, like AG CAD Designs. Additionally, you should clearly communicate your project requirements and expectations, provide detailed feedback during the review process, and work closely with your 3D render studio to ensure that your vision is realized.
9. ) How can I get started with 3D architectural visualization rendering services?
If you're interested in 3D architectural visualization rendering services, the first step is to contact
AG CAD Designs. We offer a wide range of 3D architectural visualization rendering services, including 3D modeling, rendering, animation, and virtual reality. Our team of experienced designers and architects will work closely with you to understand your project requirements and create a detailed and visually stunning rendering that exceeds your expectations. To get started, simply contact us through our website or by email at [email protected] to schedule a consultation. During the consultation, we'll discuss your project scope, requirements, and timeline, and provide you with a quote for our services.
10. ) How can 3D architectural visualization rendering services help with marketing and promotion?
3D architectural visualization rendering services can be a powerful marketing and promotional tool for architects, designers, and developers. By providing accurate and realistic representations of buildings and spaces, 3D renderings can help clients better visualize the finished product and make informed decisions about their projects.
Additionally, 3D renderings can be used in a variety of marketing and promotional materials, including websites, brochures, and social media posts. By showcasing your projects in a visually stunning and compelling way, you can attract more clients and differentiate yourself from competitors.
3D architectural visualization rendering services are a powerful tool for architects, interior designers, and high-end real estate developers looking to create accurate and detailed representations of buildings and spaces. AG CAD Designs is confident that it can assist clients in better understanding and visualizing their projects, improving collaboration and communication, and reducing costs and timelines.
"Online 3D Visualization Services" - Process for 3D Rendering Services
You have ideas bit do not have anything to illustrate your proposed design?
You might need a Virtual 3D Preliminary rendering Design Consultation, just to get your ideas clear on paper.
We can schedule a Zoom, FaceTime, Google Duo or Team Viewer video conference to have a face to face conversation, analyze your proposed new space and answer your design questions.
Projects include: Conceptual Residential and Commercial Design, Landscape design, Retail design and Interior Design.
Send us pictures of your pace, measurements and inspiration photos.
Things to include on when measuring: the length and width of the room, height of the ceiling as well as location and height of doors and windows. Final measurements can be confirmed before installation by your contractor or architect. Helpful things to know: typical Interior wall thickness are 2"x4” (1.5"x3.5") and exterior wall thickness can be 2"x6" (1.5"x5.5").
Will prepare a preliminary CAD floor plan with dimensions for you to verify the measurements.
Great inspirational design resources can be found in Houzz, Pinterest, LUX magazines and other design publications. During this time, we can review ideas, paint colors, materials, finishes, furniture layouts, cabinets, built-ins, lighting and so on. You will receive a 3D Virtual file to review the Proposed Layout and easily move through the planning space from your own location. We help you get a step closer to getting labor and installation quotes from the general contractor.
Arrangements during the proposal agreement can be made if you need floor plans, elevations and 3D perspective renderings.
You might need a Virtual 3D Preliminary rendering Design Consultation, just to get your ideas clear on paper.
We can schedule a Zoom, FaceTime, Google Duo or Team Viewer video conference to have a face to face conversation, analyze your proposed new space and answer your design questions.
Projects include: Conceptual Residential and Commercial Design, Landscape design, Retail design and Interior Design.
Send us pictures of your pace, measurements and inspiration photos.
Things to include on when measuring: the length and width of the room, height of the ceiling as well as location and height of doors and windows. Final measurements can be confirmed before installation by your contractor or architect. Helpful things to know: typical Interior wall thickness are 2"x4” (1.5"x3.5") and exterior wall thickness can be 2"x6" (1.5"x5.5").
Will prepare a preliminary CAD floor plan with dimensions for you to verify the measurements.
Great inspirational design resources can be found in Houzz, Pinterest, LUX magazines and other design publications. During this time, we can review ideas, paint colors, materials, finishes, furniture layouts, cabinets, built-ins, lighting and so on. You will receive a 3D Virtual file to review the Proposed Layout and easily move through the planning space from your own location. We help you get a step closer to getting labor and installation quotes from the general contractor.
Arrangements during the proposal agreement can be made if you need floor plans, elevations and 3D perspective renderings.
www.agcaddesigns.com | [email protected] | Long Beach & Anaheim, CA | Copyright © 2023
AG CAD Drafting & Design. All Rights Reserved. New York, Los Angeles, Chicago, Phoenix, San Antonio, Dallas, San Jose
AG CAD Drafting & Design. All Rights Reserved. New York, Los Angeles, Chicago, Phoenix, San Antonio, Dallas, San Jose
