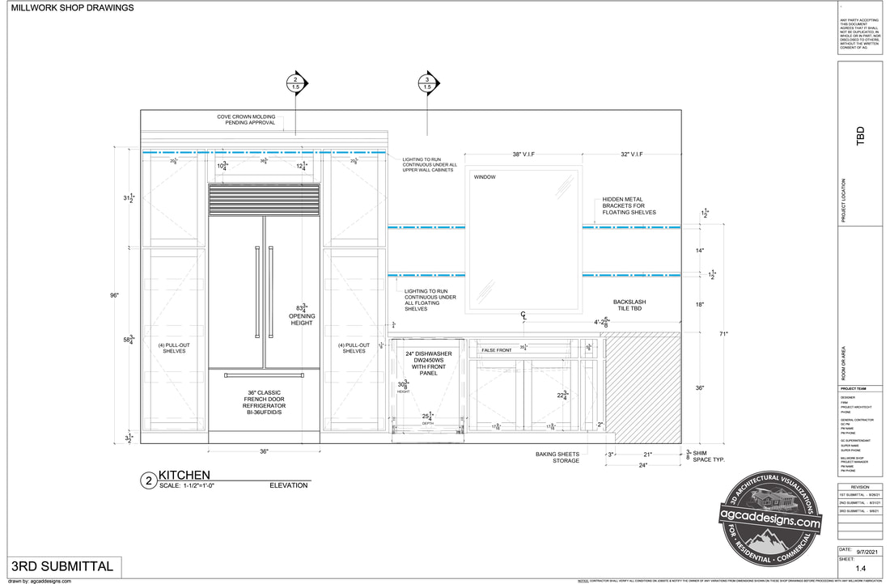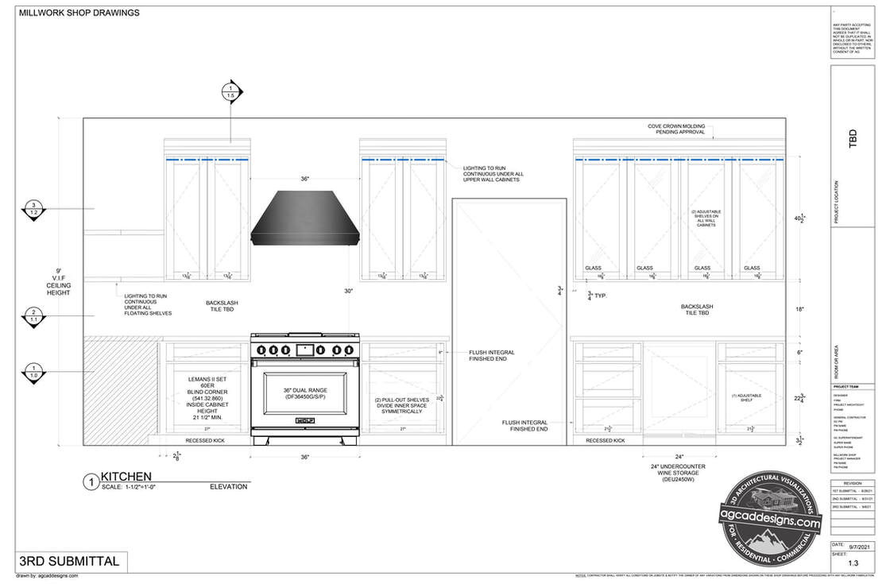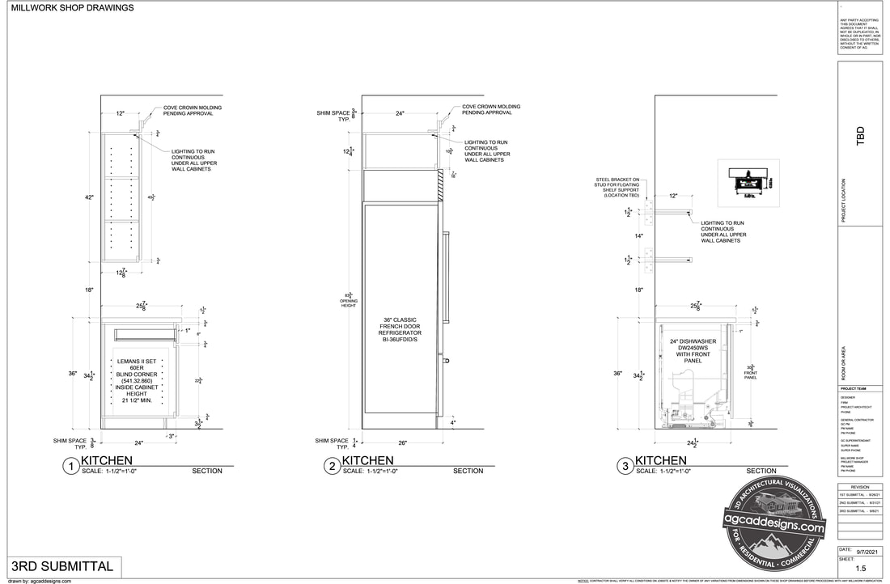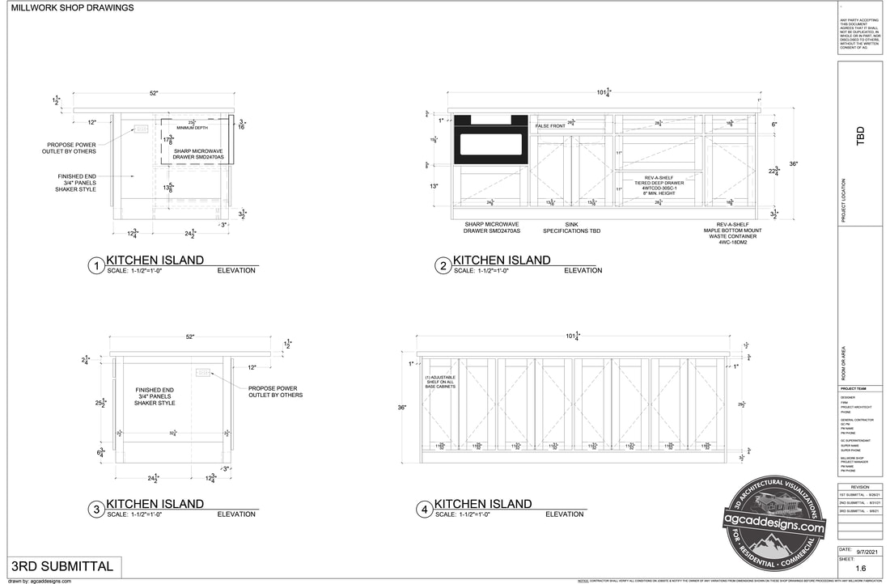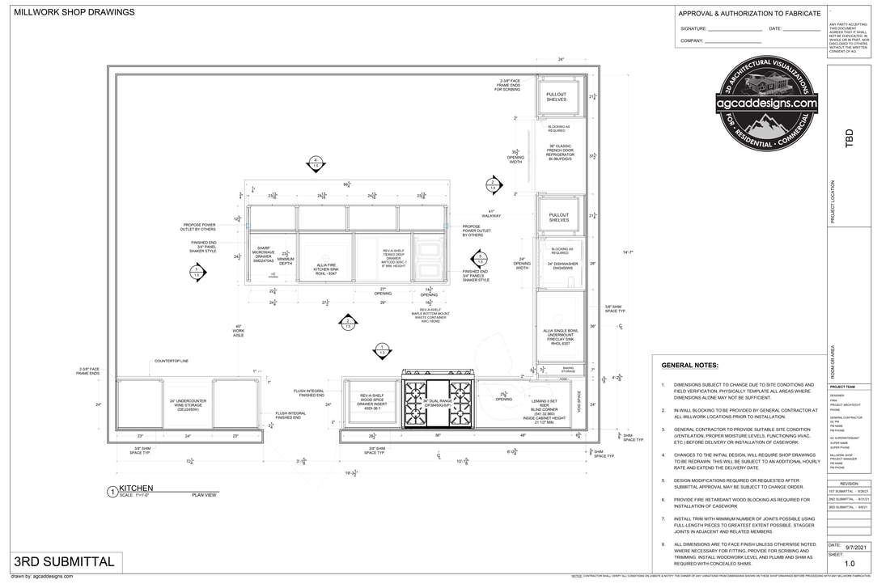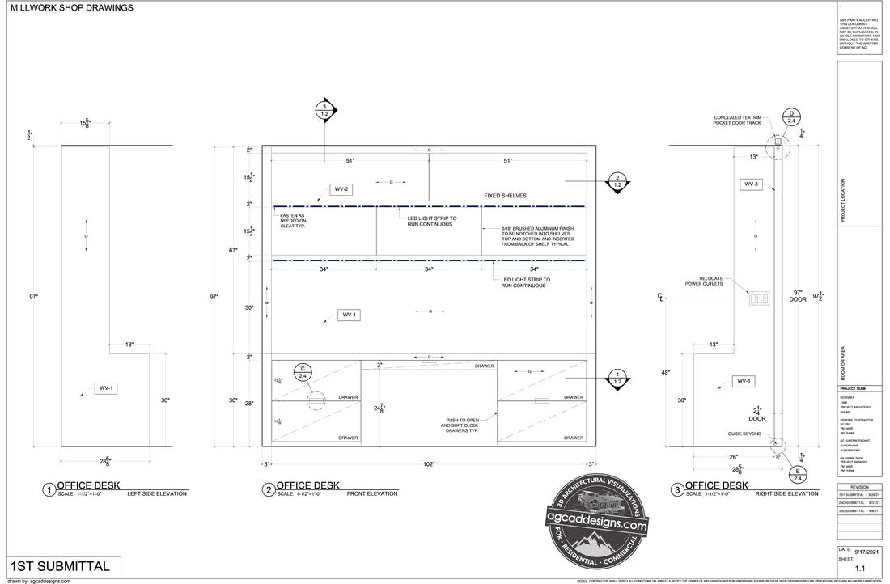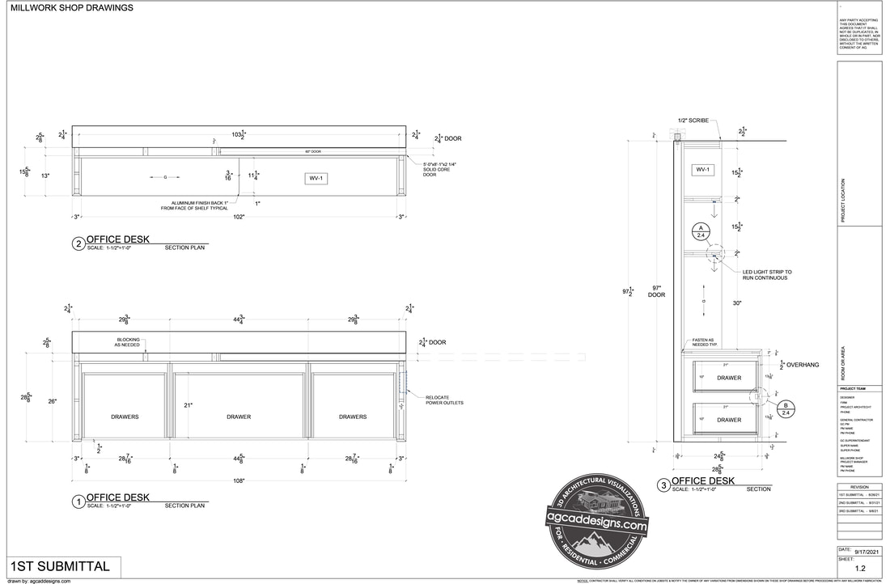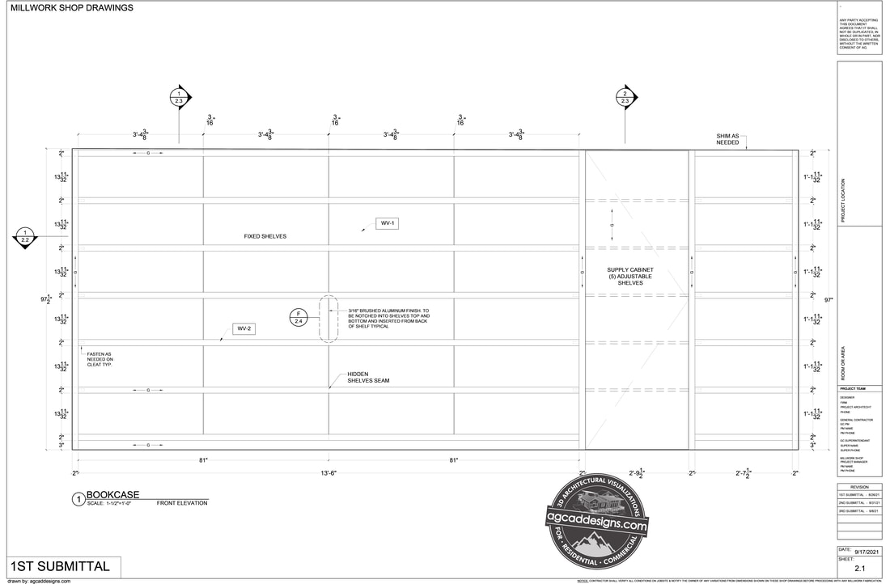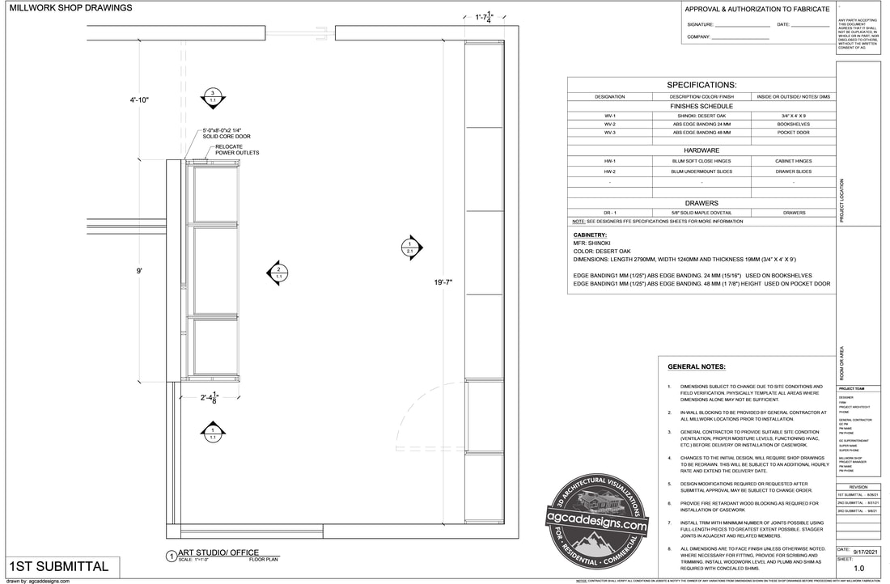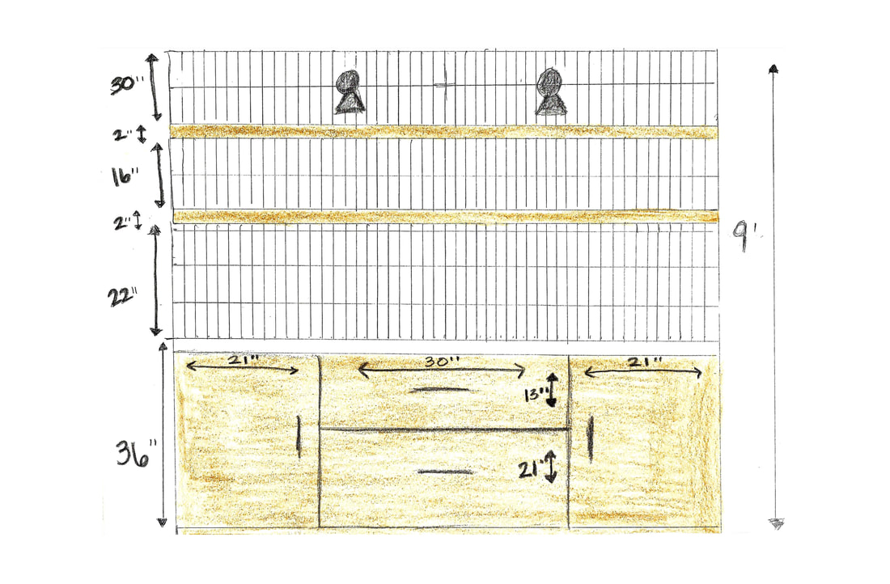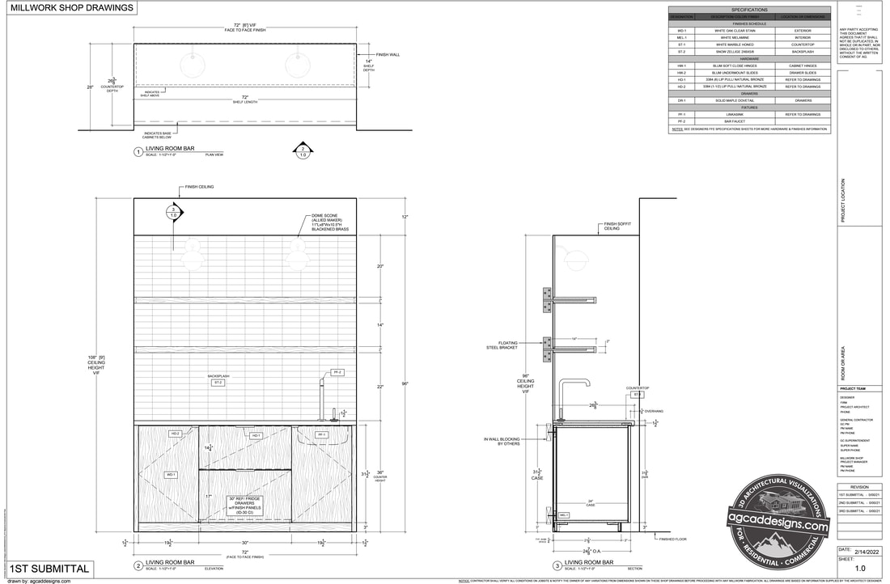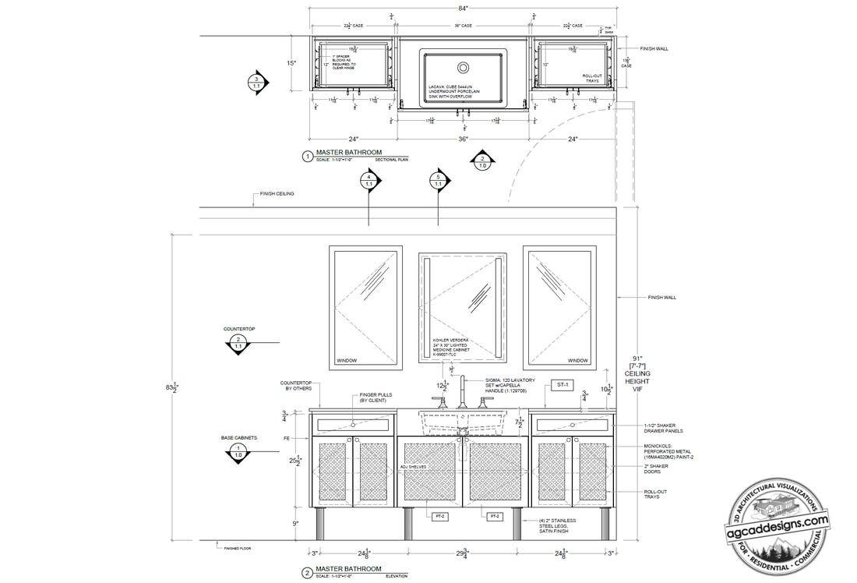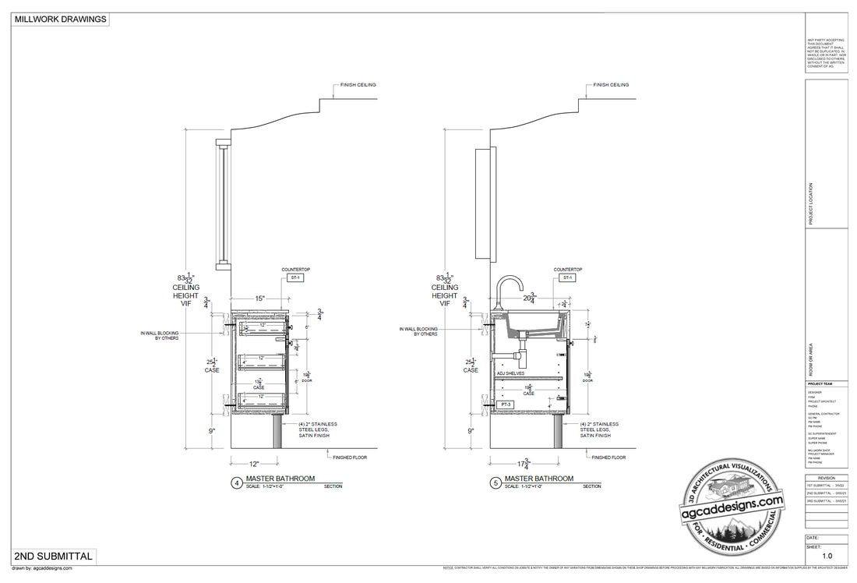Millwork Shop Drawing Service & Pricing Guide
Millwork shop drawing Process:
|
Step 1: Deliver 1st Submittal
|
Step 2: Architect or Client Reviews
|
Step 3: Deliver Final Revised Drawings
|
- The final quote will be provided after reviewing the architectural or designer drawings and scope requirements.
- The cost is determined by the size of the room's wall and the cabinetry details, which range from standard cabinets to high-end custom millwork.
- Typically, shop drawings are delivered by room as they're drawn for the architect or designer to review as soon as possible. Turnaround time can range from two weeks to several months, depending on the size and scope of the project; early planning and preparation are essential for any successful project completion.
- To cover the cost of shop drawings, it is recommended that you include a Millwork Shop drawing fee in your initial client proposal and bid. The fee can range from $2000 to $6000, depending on the scope of work.
