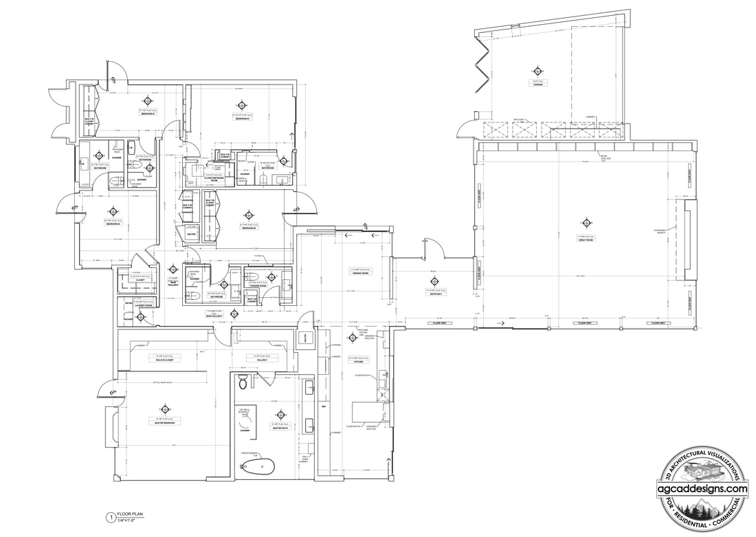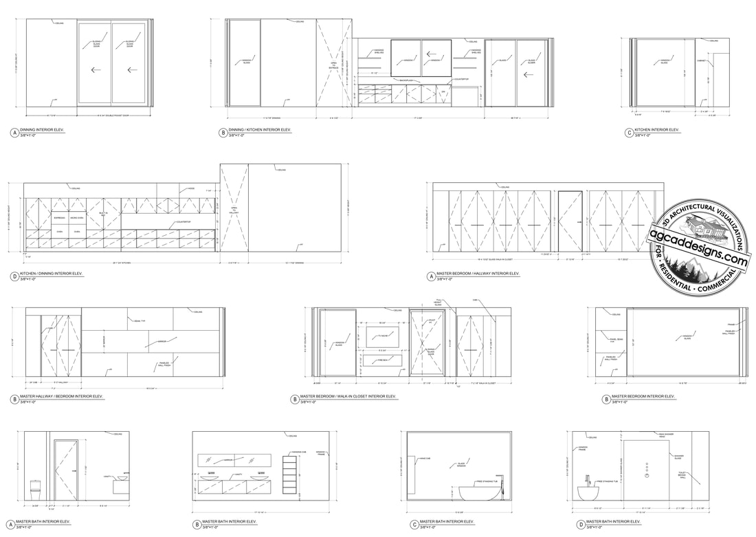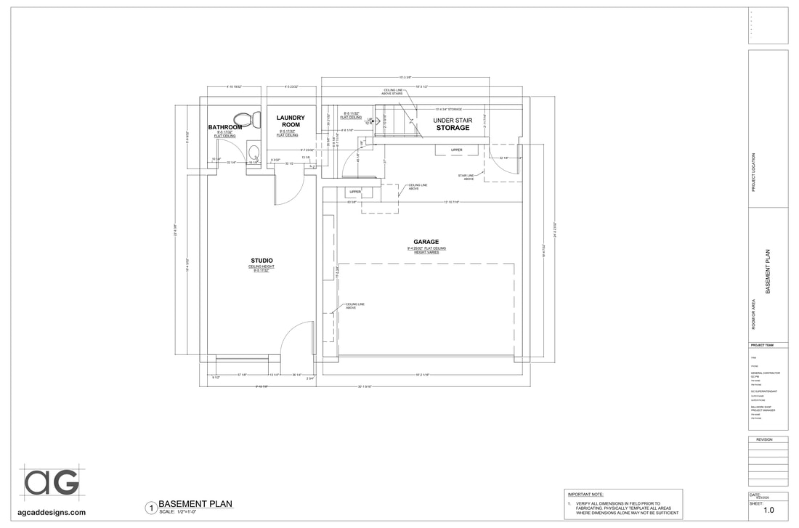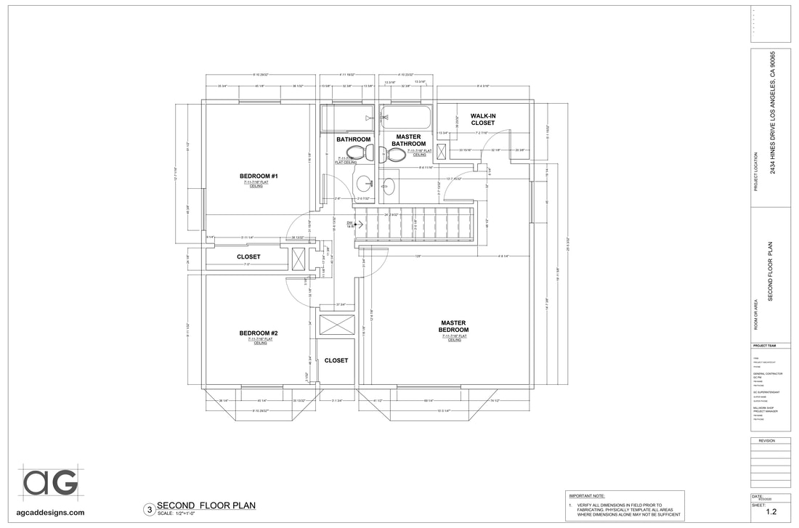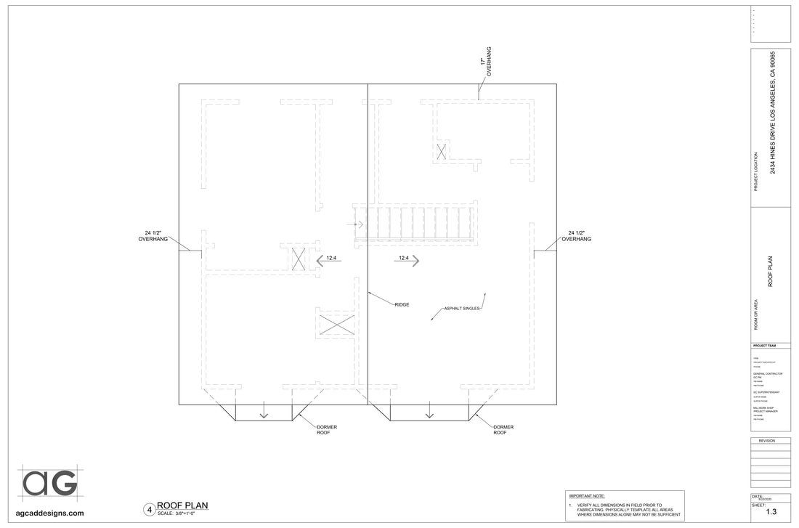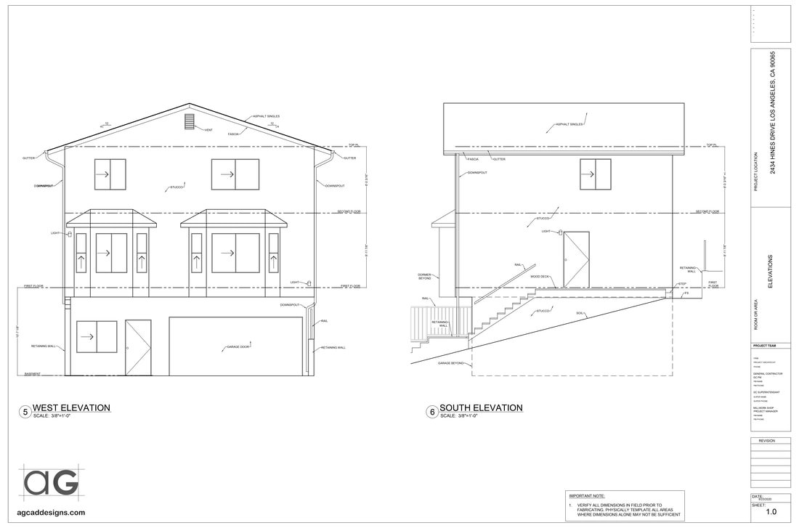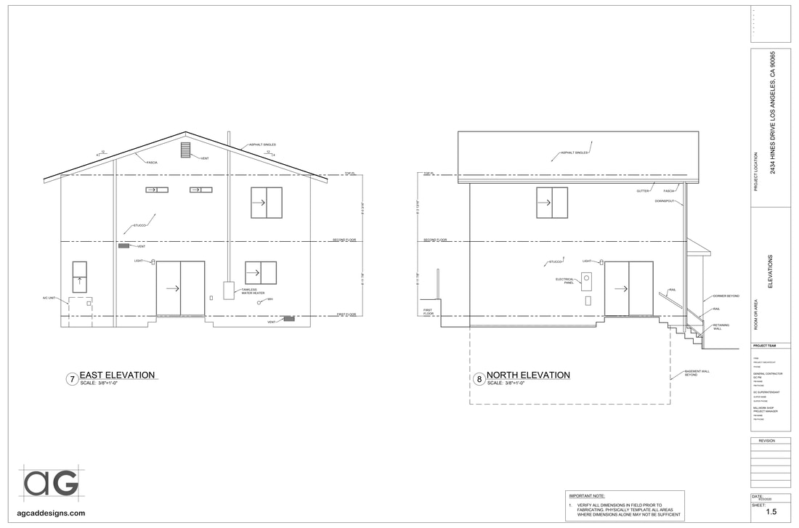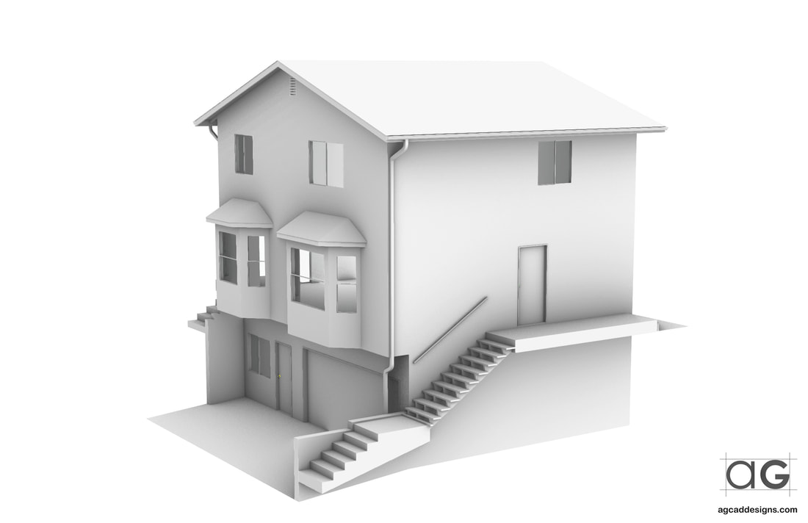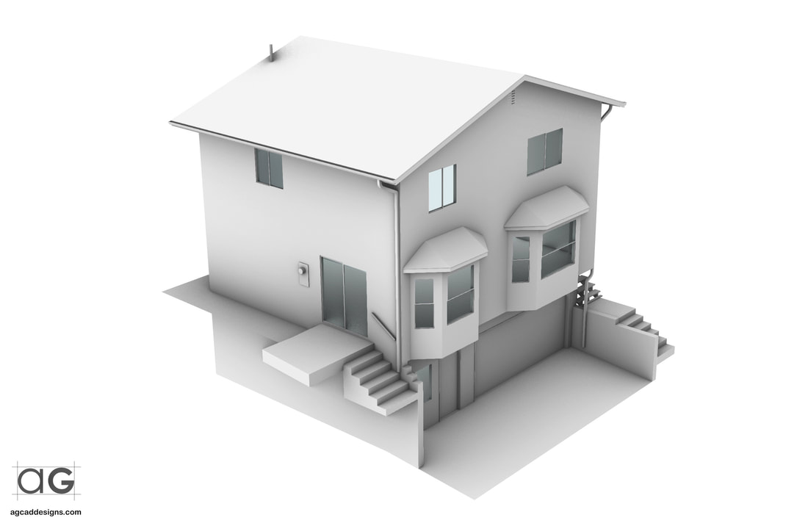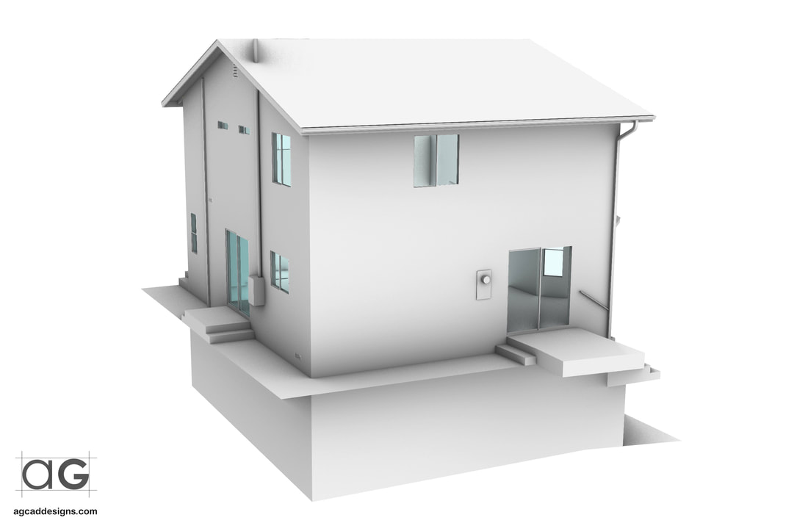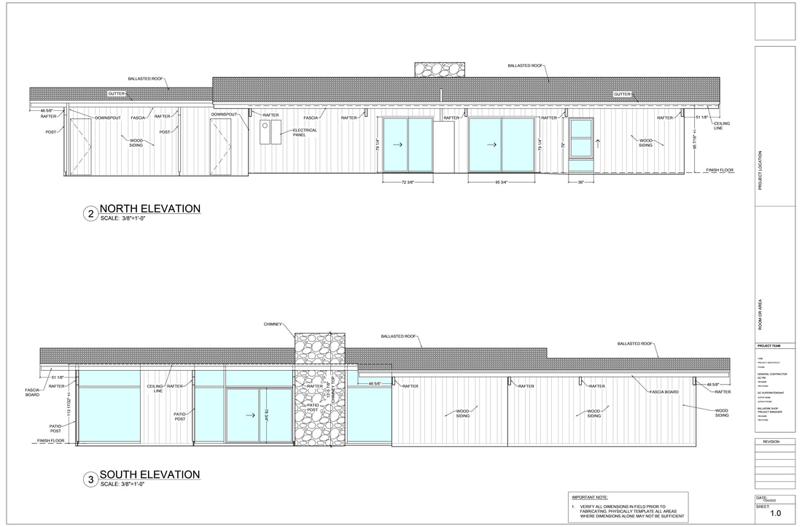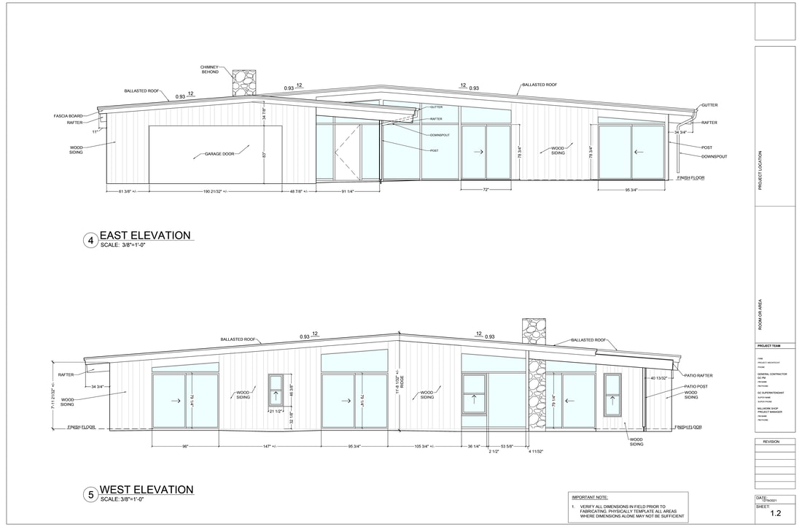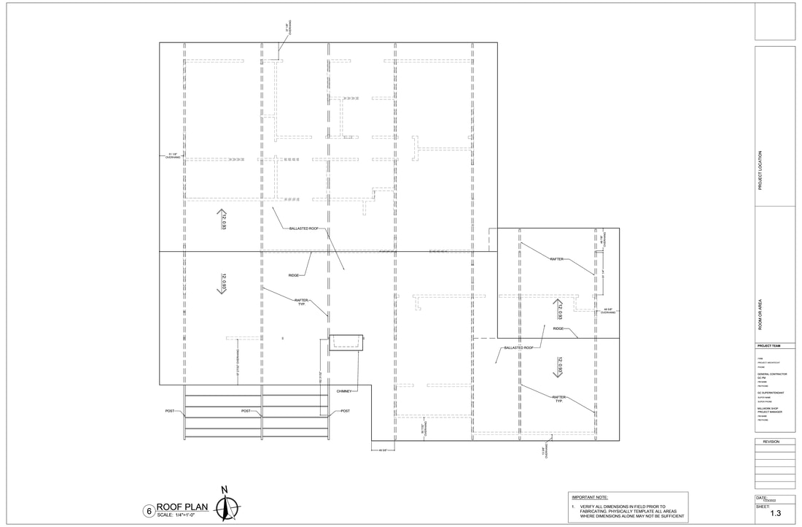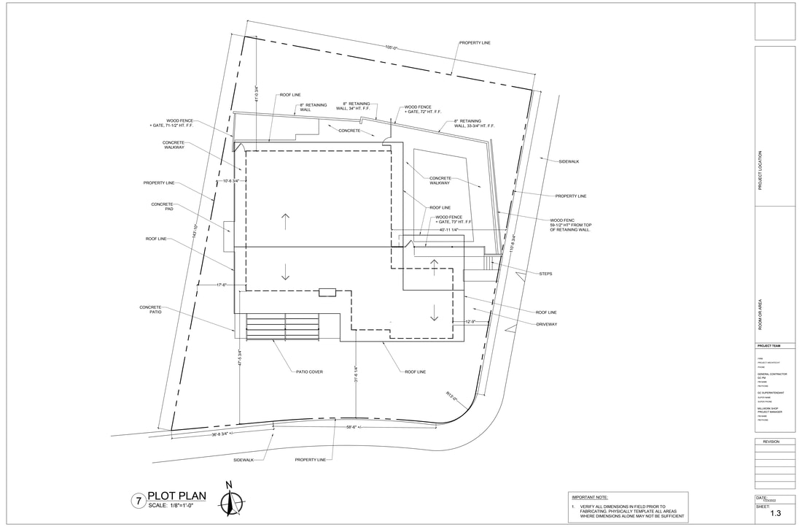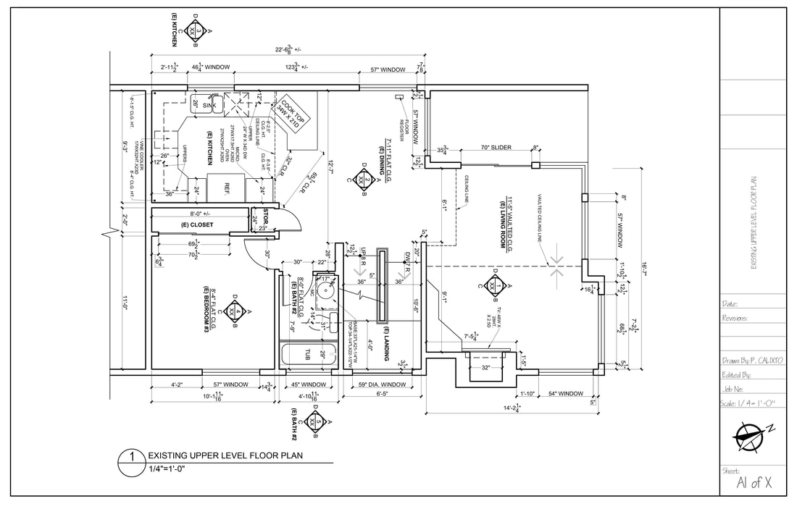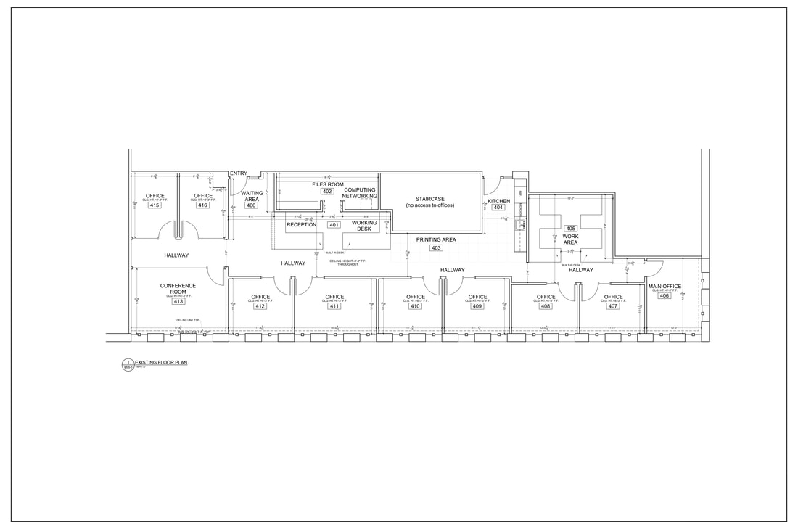Los Angeles, Orange County CA or Aspen, Denver Area Colorado I As-Built CAD Services
AG CAD Designs can create CAD As-Built record drawings for residential and medium-sized commercial projects. Our drafting drawings can be easily customized to meet the client's requirements. We can create the following as-built drawings for existing conditions: floor plans, exterior and interior elevations, roof plans, reflected ceiling plans, electrical and lighting plans, sections, fire protection plans, and 3D CAD modeling. In addition to existing condition landscape drawings, these drawings lack typography, elevation lines, and property lines; for this, you will require a land surveyor. Please contact us if you require a quote to include in your proposal bid.
AG CAD Designs is a leading as-built drawing service provider in Southern California and the Colorado Mountains. Their expert team of professionals has extensive experience producing high-quality as-built drawings for a wide range of construction projects, including commercial, residential, and industrial structures. In this article, we will delve deeper into the services provided by AG CAD Designs and how they stand out from their competitors. We will also look at why as-built drawings are necessary for any construction project and how they can help architects, engineers, contractors, and other industry professionals.
We can provide as constructed As-Built drawings for 1,000 sq ft - 10,000 sq ft residential or commercial buildings. We laser measure with a goal of providing 1/4" accuracy. To be able to measure, we cannot be on site when other construction teams like painters, flooring installers, and so on are present. Also, interior walls should be finished for proper as-built measuring.
Time frame, depends on the complexity and size of the project it can take: (2) weeks to (1) month.
As-builts range in price from $.80 to $1.20 per square foot, depending on the complexity, size, and detail required.
Do you only need floor plans? or will you also require exterior and interior elevations, as well as an electrical layout, and so on? The average cost per project typically ranges from $1,000 to $3,000.
As-built drawings are detailed and accurate representations of a building's dimensions, features, and infrastructure. They include all the modifications and changes that have been made to the original plans during the construction process. As-built drawings provide a complete and up-to-date record of the building's structure and are an important reference tool for architects, engineers, and contractors during the design and construction phases of a project. They also serve as a legal document that can be used to settle disputes and claims related to construction defects, liability, and insurance.
AG CAD Designs is your reliable partner for as-built drawing services in Southern California and Colorado! We cater to contractors, engineers, architects, and property owners who need reliable and accurate drawings for their projects. Whether you're planning a renovation, retrofit, or new construction, we've got you covered. Our team of experienced professionals will work closely with you to understand your needs and provide customized solutions that meet your goals. Don't hesitate to get in touch with us today to learn more about our top-notch services and how we can help you achieve your project objectives. We are always ready to help you and hope to hear from you soon!
Our services include:
Q: Can you provide complete construction drawings?
A: We can provide CAD Drafting or preliminary drawings and support based on Architect, Engineer or Client feedback. We do not offer any engineering services or stamps.
Q: As-built drawing and on-site field measuring Services areas include:
- Providing As-builts drawings in Aspen, Snowmass Village, Snowmass, Woody Creek, Basalt, Missouri Heights, Carbondale, Glenwood Springs, Roaring Fork Valley, Vail, Edwards and Eagle, Colorado Springs, Denver, Boulder, Colorado Area.
- Los Angeles and Orange County, San Diego, Southern California Area. Let's just say our As-Built CAD Services in Colorado and California - Is You're Blueprint to Success!
AG CAD Designs is a leading as-built drawing service provider in Southern California and the Colorado Mountains. Their expert team of professionals has extensive experience producing high-quality as-built drawings for a wide range of construction projects, including commercial, residential, and industrial structures. In this article, we will delve deeper into the services provided by AG CAD Designs and how they stand out from their competitors. We will also look at why as-built drawings are necessary for any construction project and how they can help architects, engineers, contractors, and other industry professionals.
We can provide as constructed As-Built drawings for 1,000 sq ft - 10,000 sq ft residential or commercial buildings. We laser measure with a goal of providing 1/4" accuracy. To be able to measure, we cannot be on site when other construction teams like painters, flooring installers, and so on are present. Also, interior walls should be finished for proper as-built measuring.
Time frame, depends on the complexity and size of the project it can take: (2) weeks to (1) month.
As-builts range in price from $.80 to $1.20 per square foot, depending on the complexity, size, and detail required.
Do you only need floor plans? or will you also require exterior and interior elevations, as well as an electrical layout, and so on? The average cost per project typically ranges from $1,000 to $3,000.
As-built drawings are detailed and accurate representations of a building's dimensions, features, and infrastructure. They include all the modifications and changes that have been made to the original plans during the construction process. As-built drawings provide a complete and up-to-date record of the building's structure and are an important reference tool for architects, engineers, and contractors during the design and construction phases of a project. They also serve as a legal document that can be used to settle disputes and claims related to construction defects, liability, and insurance.
AG CAD Designs is your reliable partner for as-built drawing services in Southern California and Colorado! We cater to contractors, engineers, architects, and property owners who need reliable and accurate drawings for their projects. Whether you're planning a renovation, retrofit, or new construction, we've got you covered. Our team of experienced professionals will work closely with you to understand your needs and provide customized solutions that meet your goals. Don't hesitate to get in touch with us today to learn more about our top-notch services and how we can help you achieve your project objectives. We are always ready to help you and hope to hear from you soon!
Our services include:
- Site surveys
- Measuring and drawing of existing structures
- Drafting and CAD services
- Creating accurate as-built drawings
Q: Can you provide complete construction drawings?
A: We can provide CAD Drafting or preliminary drawings and support based on Architect, Engineer or Client feedback. We do not offer any engineering services or stamps.
Q: As-built drawing and on-site field measuring Services areas include:
- Providing As-builts drawings in Aspen, Snowmass Village, Snowmass, Woody Creek, Basalt, Missouri Heights, Carbondale, Glenwood Springs, Roaring Fork Valley, Vail, Edwards and Eagle, Colorado Springs, Denver, Boulder, Colorado Area.
- Los Angeles and Orange County, San Diego, Southern California Area. Let's just say our As-Built CAD Services in Colorado and California - Is You're Blueprint to Success!
Field measurements, site surveys, and on-site data collection are all part of our as-built drawing services, ensuring that we have all of the information we need to create precise and accurate as-built drawings.
Our As-Built drawing services include:
As-Built drawings are important for a number of reasons. Firstly, they provide an accurate record of the final state of a building or structure, which can be useful for future renovation or expansion projects. Secondly, As-Built drawings can be used to identify any changes or discrepancies that may have occurred during the construction process, which can be helpful for resolving disputes or claims. Additionally, As-Built drawings can be used to facilitate communication and collaboration between architects, contractors, and property owners.
Our As-Built drawing services include:
- Site verification and measurement: Our team visits the site to take accurate measurements and verify the existing conditions.
- As-Built drawings creation: We use the latest CAD software to create detailed As-Built drawings that include all relevant architectural, structural, and MEP details.
- Floor Plans: AG CAD Designs can create detailed floor plans for any building, including commercial, residential, and industrial structures. Their floor plans are easy to read and include all necessary details, such as dimensions, locations of walls, doors, windows, and fixtures.
- Interior and Exterior Elevations: AG CAD Designs can create accurate interior and exterior elevations of a building. These drawings include all the features of the building's exterior and interior, including wall heights, window and door openings, and other details.
- As-Built 3D modeling: We can create 3D models of As-Built drawings that can be used for virtual walkthroughs and presentations.
- Revision and updates: We can revise and update the As-Built drawings to reflect any changes or modifications that may occur during the construction process.
- Conversion to different file formats: We can convert As-Built drawings to different file formats such as PDF, DWG, and DXF, as per the client's requirements.
As-Built drawings are important for a number of reasons. Firstly, they provide an accurate record of the final state of a building or structure, which can be useful for future renovation or expansion projects. Secondly, As-Built drawings can be used to identify any changes or discrepancies that may have occurred during the construction process, which can be helpful for resolving disputes or claims. Additionally, As-Built drawings can be used to facilitate communication and collaboration between architects, contractors, and property owners.
Always plan ahead. It wasn't raining when Noah built the ark" by Richard Cushing
|
Preliminary Residential Drafting & Design:
Single family Multi-family Custom Homes Additions and Remodeling Preliminary Commercial drafting & design: New Construction CAD Drafting Additions and Renovations Drafting Layout design |
Preliminary Design
Conceptual Design Design Development Homeowners Associations (HOA) drawings for proposed additions and renovations Marketing Material: Exterior Color Elevations Presentation Color Floor Plans 3D Renderings & Animations PDF & AutoCAD (DWG) files |
Typical As-built Drawings: Floor Plan, Roof Plan, Elevations & Plot Plan
|
As-built Real Estate drawings
Facility Managers Home Owners Contractors General Contractors |
Developers as-built CAD drawings
Architects & Engineers as-built drafting service Landscape Architects Builders Remodeling Contractors |
Red-mark CAD Drafting services include:
|
CAD Drafting Floor Plans
Exterior Elevation Interior Elevation Section Plans * Site plans do not constitute land surveying and civil engineering. |
Roof Plan
Site Plan (with no slope) |
We offer various As-Built drawing services including building and site measurement, CAD drawings, existing plan verification, Conversion of plans to CAD (DWG) format and more. By providing convenient Drafting services, we can pick up any red-lines and convert them into AutoCAD (DWG) format promptly and precisely. Also I can deliver the drawings in the following formats: PDF’s or DWG. Get Your As-Built Drawings Straight from the Rockies with our Colorado Mountain CAD Services!
Why AG CAD Designs?
|
Competitive As-Builts Fees
Highest Level of Detail Excellent Customer Service |
As-built drawing fees depends on the:
• Overall square footage of the project • Complexity • Scope of work • Type of drawings from basic to detailed |
We would love to hear from you and provide a quick quote for all your drafting and as-built drawing needs. As California's CAD Services, we are committed to being your go-to solution for all your as-built drawing requirements.
Our team of experts is dedicated to accuracy and ensuring that every project we work on meets and exceeds your expectations. If you're in Colorado, we're excited to offer our As-Built CAD Services with a touch of adventure in the stunning Colorado mountains.
Let us help bring your vision to life with our top-notch services. Contact us today, and let's get started!
Our team of experts is dedicated to accuracy and ensuring that every project we work on meets and exceeds your expectations. If you're in Colorado, we're excited to offer our As-Built CAD Services with a touch of adventure in the stunning Colorado mountains.
Let us help bring your vision to life with our top-notch services. Contact us today, and let's get started!
Disclaimer: At AG CAD Designs, we make every effort to ensure the accuracy of the data presented in our drawings. Despite our commitment to precision, every As-Built drawing inherently contains inaccuracies. Therefore, it is the duty of the architect, contractor, designer, or other licensed professional serving as a consultant to the property owner to verify the accuracy of the As-Built plans before initiating construction activities. On-site measurements should be confirmed prior to commencing construction. Also it is important to emphasize that As-built drawings are not construction documents. In the event that an error is detected in a drawing, any legal responsibility at AG CAD Designs is limited to the amount of the fee charged for the service. Lastly, want to make clear that we do not provide Engineer or Architectural services.
www.agcaddesigns.com | Long Beach & Anaheim, CA | Copyright © 2024 AG CAD Drafting & Design. All rights reserved.
Offer local On-site measuring service for Residential and Commercial structures in Beverly Hills, Cerritos, Downey, La Habra Heights, Lakewood, Long Beach, Norwalk, Rancho Palos Verdes, Santa Fe Springs, Torrance, Orange County, Southern California, Aliso Viejo, Brea, Costa Mesa, Cypress, Fullerton, Huntington Beach, Irvine, La Habra, Laguna Beach, Laguna Hills, Laguna Niguel, Lake Forest, Mission Viejo, Newport Beach, Orange, San Clemente, San Juan Capistrano, Santa Ana, Seal Beach, Tustin, CAD Drafting Yorba Linda
