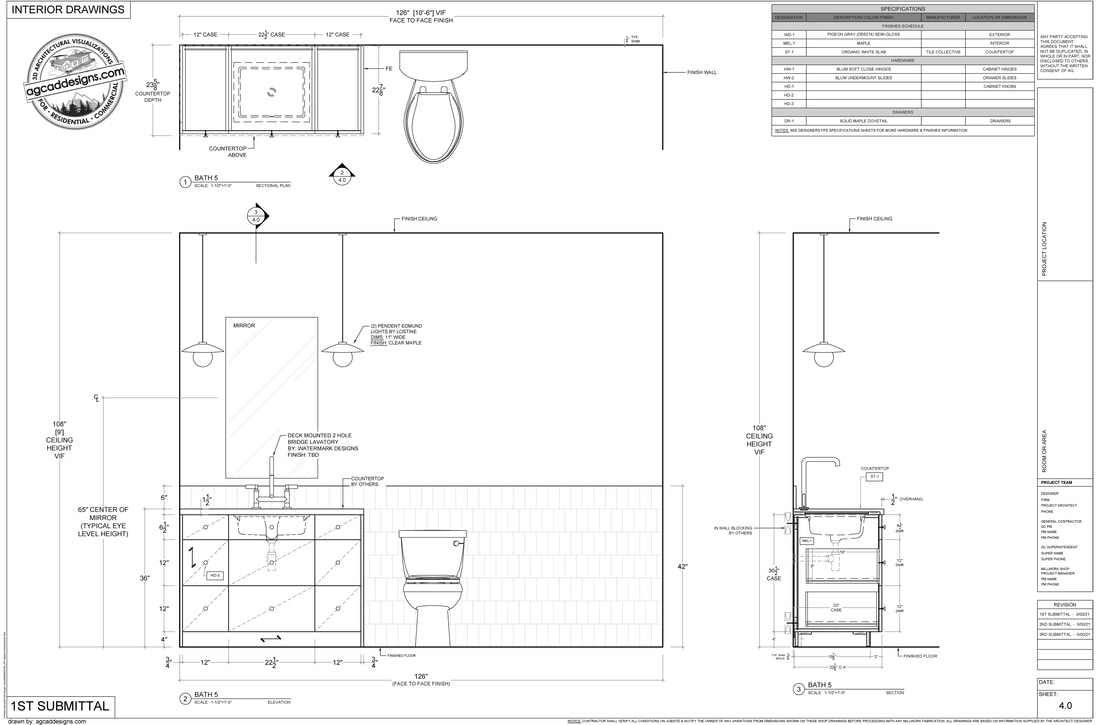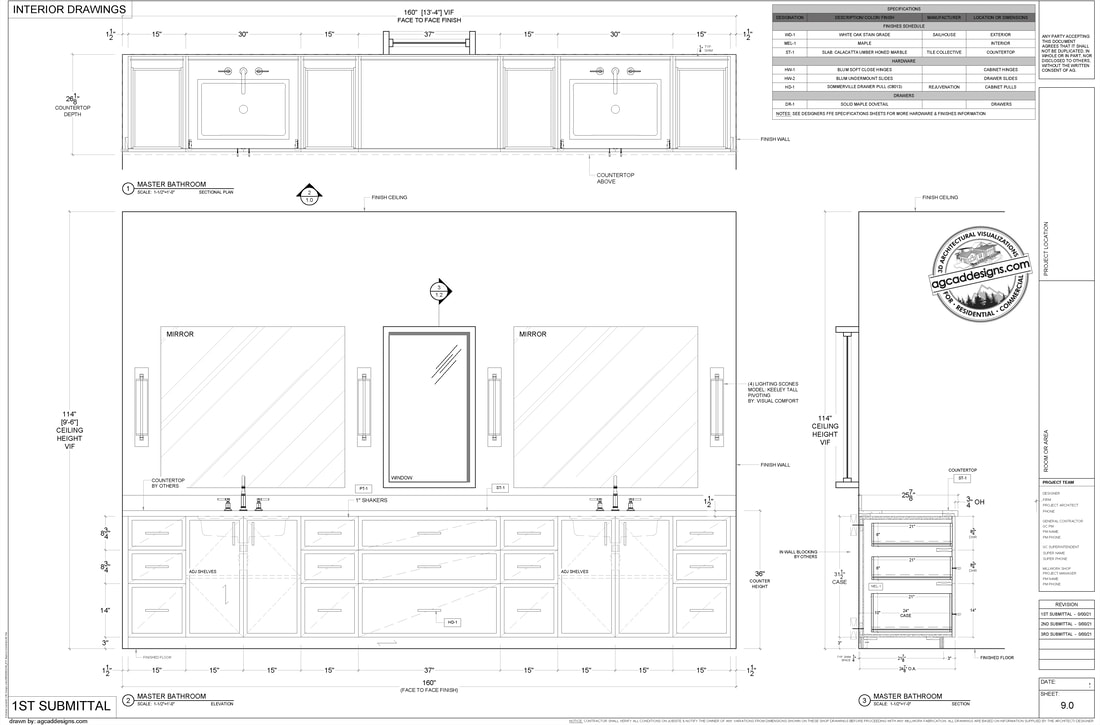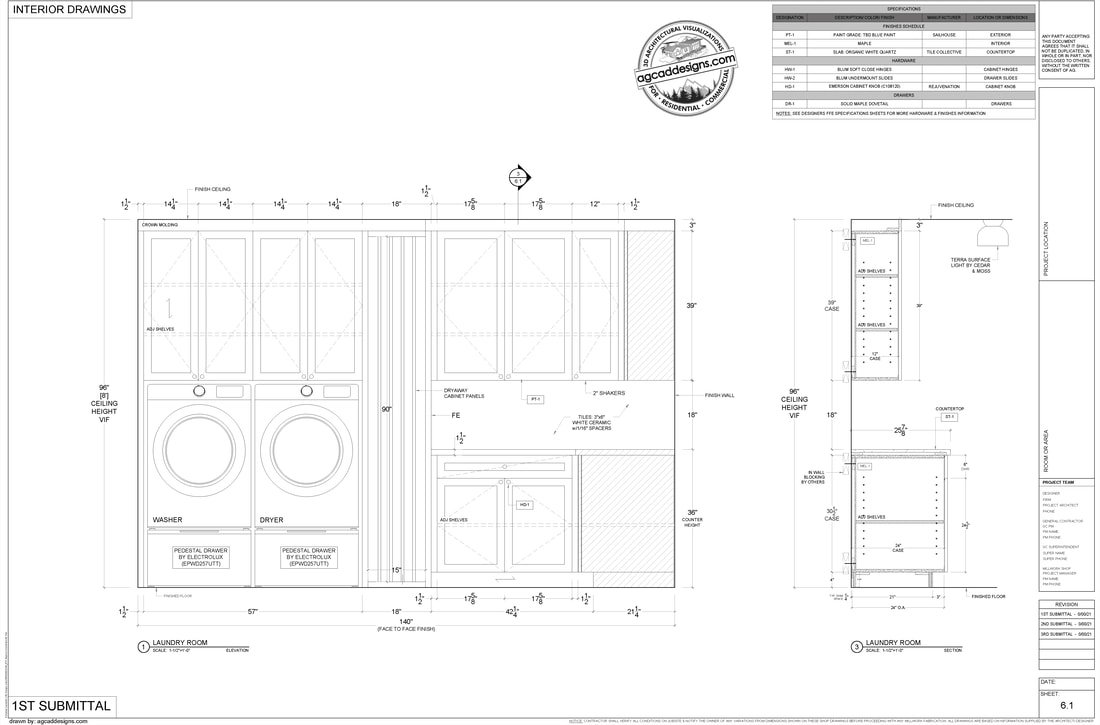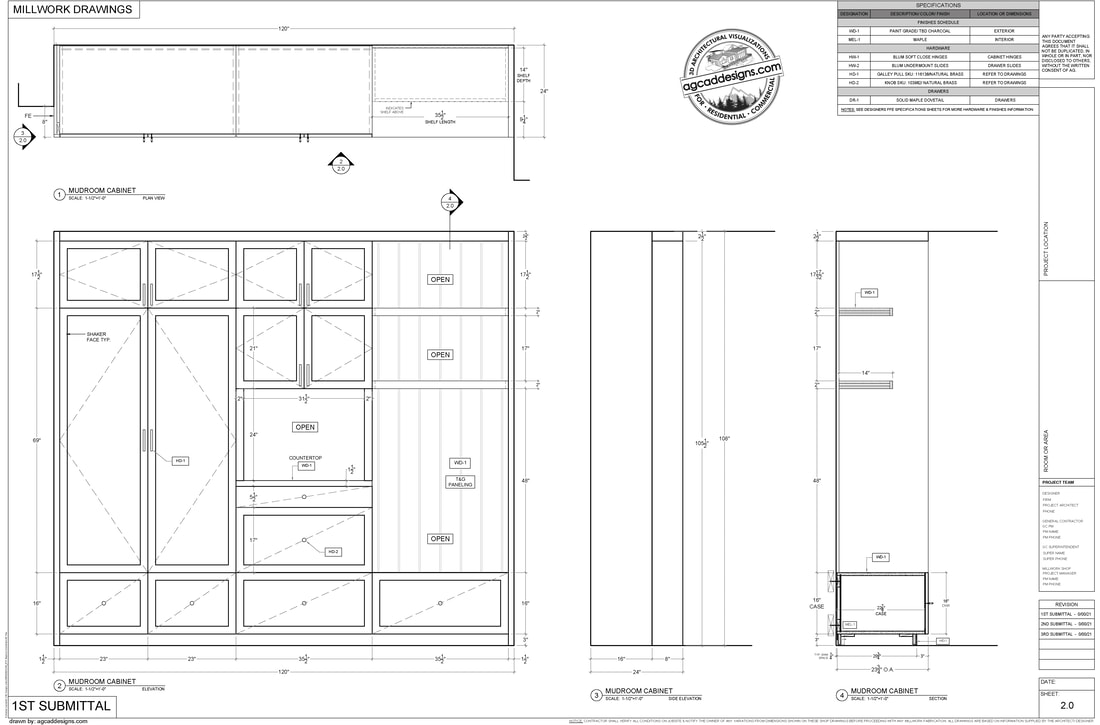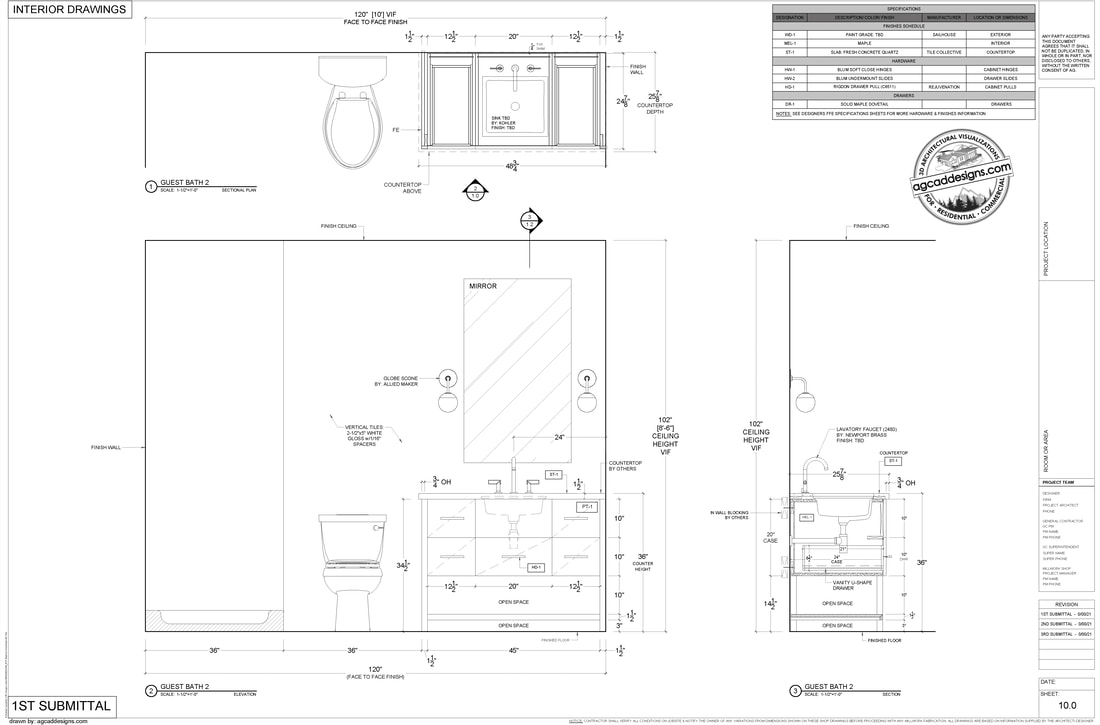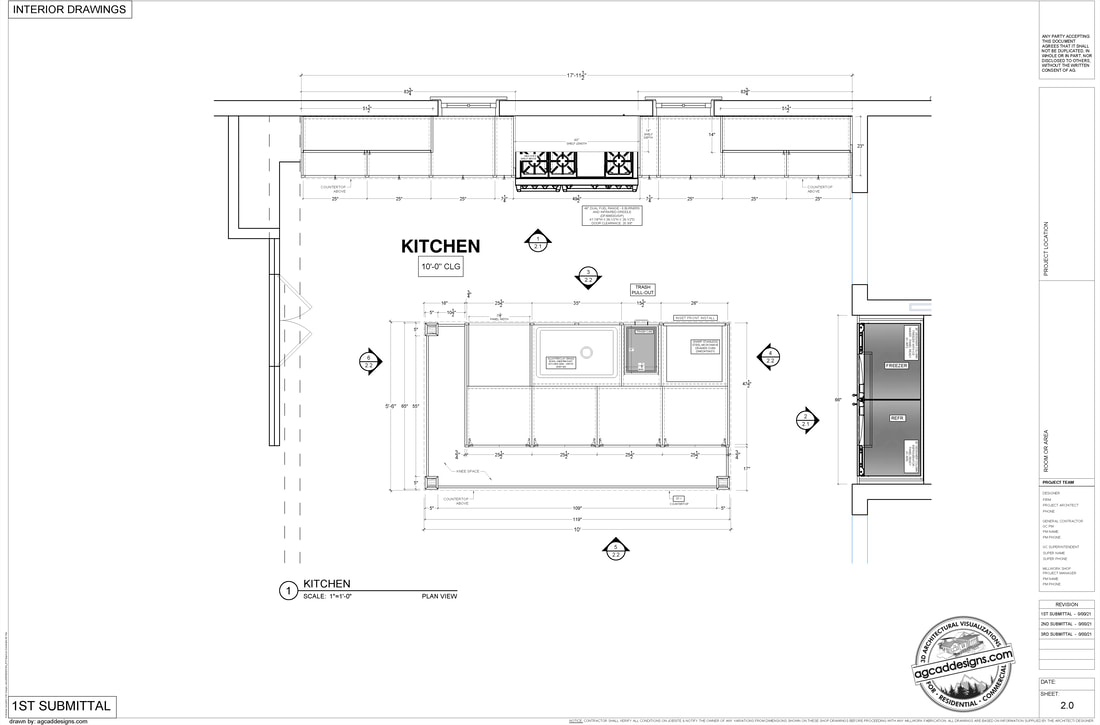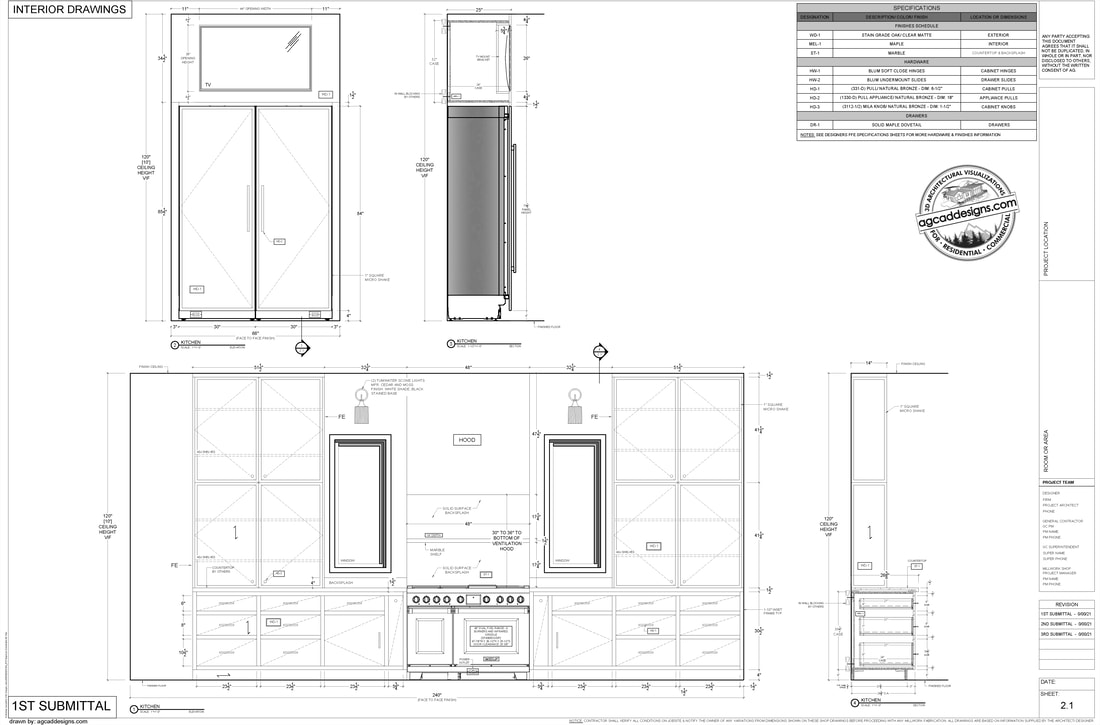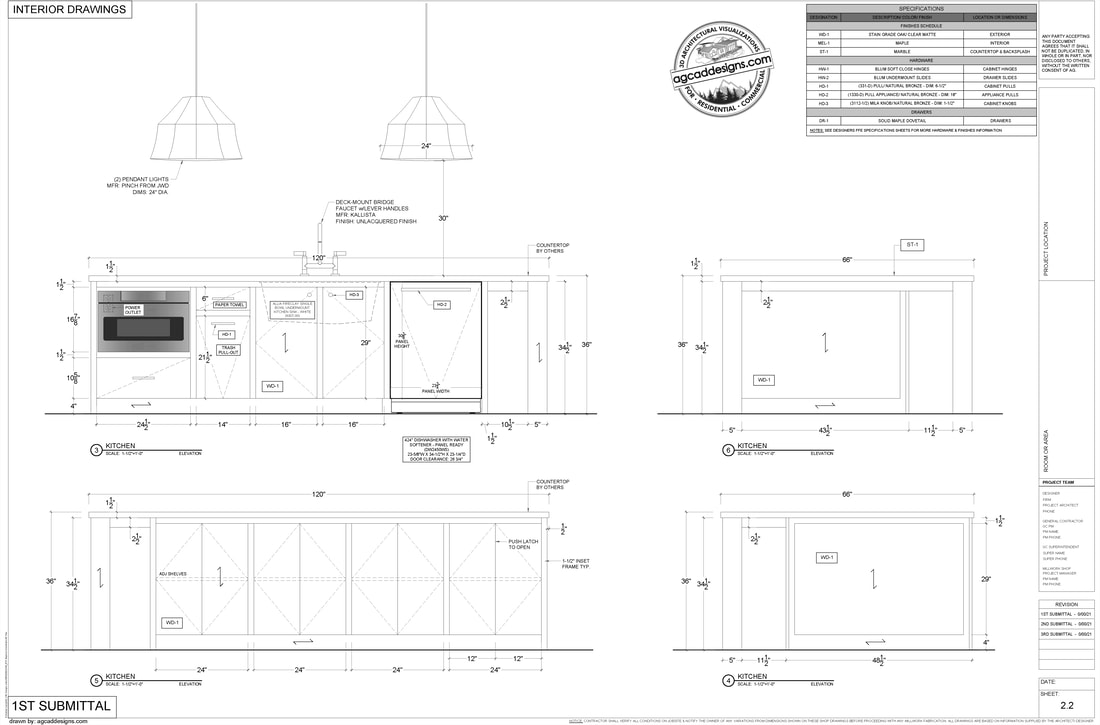Professional affordable CAD Drafting services for Interior Designers
We provide CAD drawings to professional interior designers in the United States and Canada! Interior designers are the creative and masterful minds who design the interiors of homes, offices, and other commercial spaces. They work to create functional and aesthetically pleasing environments that meet their clients' needs and preferences. With so much to keep track of, interior designers may find it difficult to manage all aspects of the design process. This is where interior CAD drafting services can help. Let us turn your concept sketches into high-quality CAD drawings. Our Colorado, High Mountain, and California interior CAD services will elevate your interior design drawings to the next level!
Interior CAD Drafting Hourly Rate: $50
Contact us if you require assistance with the following CAD drafting services for your next interior design project:
existing condition plans, demolition drawings, furniture plans, floor plan layouts, interior elevations, sections, details, electrical plans, mirrored ceiling plan, construction documents, finish plan, and casework drawings.
To get started, please send us: sketch drawings with dimensions or a DWG file from the architect, existing images, material and finish information, lighting, fixture and appliance specifications, and so on.
Why should you work with AG CAD Designs, Colorado and California's premier CAD drafting services? Interior CAD drafting services can assist interior designers in several important ways:
Save time and effort: Interior designers can obtain high-quality drawings from AG CAD Designs in a fraction of the time it would take to create them manually. This enables them to concentrate on the creative and business parts of the design phase while saving time and effort on the technical side, resulting in amazing results.
Improve accuracy: CAD drawings enable designers to create precise and accurate drawings, reducing the possibility of errors and the need for numerous time-consuming revisions.
Better visualization: In addition, with the ability to create 3D models and high quality renderings of the interior spaces, interior designers can better visualize and refine their design, leading to more effective and efficient use of space and client communication.
Improved communication: With professional-looking and accurate drawings, interior designers can better communicate their design ideas to clients, contractors, developers, and other investors.
As you can see, Interior CAD drafting services are essential for interior designers who want to streamline their design process, create high-quality detailed drawings, and improve their overall workflow. Whether you're an experienced interior designer or just getting started, investing in CAD services can help you bring your ideas to life and create spaces that your clients will love. Furthermore, although we are based in California and Colorado, our services are not limited to these states. Geographic location is no longer an impediment to receiving our professional services with today's communication and collaboration online tools. We are here to help you achieve your interior drawing goals, whether you live on the East or West Coast. Yes! Let us transform your vision into a masterpiece using our premier interior CAD drafting services, which are tailored to your specific needs!
Interior CAD Drafting Hourly Rate: $50
Contact us if you require assistance with the following CAD drafting services for your next interior design project:
existing condition plans, demolition drawings, furniture plans, floor plan layouts, interior elevations, sections, details, electrical plans, mirrored ceiling plan, construction documents, finish plan, and casework drawings.
To get started, please send us: sketch drawings with dimensions or a DWG file from the architect, existing images, material and finish information, lighting, fixture and appliance specifications, and so on.
Why should you work with AG CAD Designs, Colorado and California's premier CAD drafting services? Interior CAD drafting services can assist interior designers in several important ways:
Save time and effort: Interior designers can obtain high-quality drawings from AG CAD Designs in a fraction of the time it would take to create them manually. This enables them to concentrate on the creative and business parts of the design phase while saving time and effort on the technical side, resulting in amazing results.
Improve accuracy: CAD drawings enable designers to create precise and accurate drawings, reducing the possibility of errors and the need for numerous time-consuming revisions.
Better visualization: In addition, with the ability to create 3D models and high quality renderings of the interior spaces, interior designers can better visualize and refine their design, leading to more effective and efficient use of space and client communication.
Improved communication: With professional-looking and accurate drawings, interior designers can better communicate their design ideas to clients, contractors, developers, and other investors.
As you can see, Interior CAD drafting services are essential for interior designers who want to streamline their design process, create high-quality detailed drawings, and improve their overall workflow. Whether you're an experienced interior designer or just getting started, investing in CAD services can help you bring your ideas to life and create spaces that your clients will love. Furthermore, although we are based in California and Colorado, our services are not limited to these states. Geographic location is no longer an impediment to receiving our professional services with today's communication and collaboration online tools. We are here to help you achieve your interior drawing goals, whether you live on the East or West Coast. Yes! Let us transform your vision into a masterpiece using our premier interior CAD drafting services, which are tailored to your specific needs!
Interior design CAD drafting services refer to the process of creating 2D or 3D drawings to create accurate floor plans, elevations, sections, and details that represent a design concept for a particular space. Interior designers use CAD drafting services to create detailed plans for residential, commercial, and hospitality spaces, which are then used for construction or renovation purposes.
CAD drafting services allow designers to share their plans with clients and contractors, enabling better communication and collaboration. Clients can visualize the design concept, provide feedback, and make changes to the design before construction begins, reducing the likelihood of changes during the construction phase.
CAD drafting services provide designers with enhanced visualization capabilities that go beyond traditional hand-drawn plans. Designers can create 3D models that simulate the actual space, providing a better understanding of how the space will look after construction. This helps clients visualize the design concept and make more informed decisions.
CAD drafting services allow designers to share their plans with clients and contractors, enabling better communication and collaboration. Clients can visualize the design concept, provide feedback, and make changes to the design before construction begins, reducing the likelihood of changes during the construction phase.
CAD drafting services provide designers with enhanced visualization capabilities that go beyond traditional hand-drawn plans. Designers can create 3D models that simulate the actual space, providing a better understanding of how the space will look after construction. This helps clients visualize the design concept and make more informed decisions.
AG CAD Designs offers a wide range of interior CAD drafting services to meet the diverse needs of our clients.
Our services include:
Whether you need a basic room layout, a detailed kitchen and bathroom design, or a realistic 3D rendering, AG CAD Designs can help transform California and Colorado interiors, one drawing at a time!
Our services include:
- Room Layouts: This type of interior CAD drafting service provides a representation of the layout and flow of individual rooms, including the placement of furniture, fixtures, and built-in features.
- Kitchen and Bathroom Designs: Our kitchen and bathroom designs offer a detailed representation of these important rooms, including cabinetry, plumbing fixtures, electrical outlets, and other important features.
- Furniture Layouts: Our furniture layout services provide a representation of the placement of furniture in a room, helping you to visualise the space and flow.
- Lighting Designs: Our lighting design services help you to create a lighting plan that meets your needs and enhances the beauty and functionality of your space.
- Interior Elevations: Elevations provide a representation of the height and vertical dimensions of a room, helping you to visualise the space in three dimensions.
- 3D Interior Renderings: Our 3D renderings offer a highly realistic representation of the interior of your space, allowing you to visualise the final product and make informed decisions.
- Space Planning drawings: Our space planning services help you to maximise the functionality and efficiency of your space, including the placement of furniture, fixtures, and built-in features.
Whether you need a basic room layout, a detailed kitchen and bathroom design, or a realistic 3D rendering, AG CAD Designs can help transform California and Colorado interiors, one drawing at a time!
Our team of experienced drafters have a wealth of experience in the industry and is dedicated to delivering exceptional results that exceed your expectations. Whether you're looking to redesign your home, office, or commercial space, we have the expertise and tools necessary to bring your vision to life.
At AG CAD Designs, we offer a wide range of interior design CAD drafting services to help you bring your vision to life. Here are just a few of the services we offer:
Residential Design: We worked with interior designers to redesign an entire home, taking into account unique style preferences and functional needs. The end result was a stunning space that reflected their personality and lifestyle.
Commercial Design: We helped redesign an office space to better accommodate their growing team and improve workflow. The new design not only increased productivity but also created a more welcoming and professional atmosphere for clients.
Hospitality Design: We partnered with hospitality interior designers to design custom furniture pieces for hotel guest rooms and public spaces, elevating the overall guest experience and creating a cohesive brand image.
At AG CAD Designs, we offer a wide range of interior design CAD drafting services to help you bring your vision to life. Here are just a few of the services we offer:
- Space Planning: We can help you optimize your space for maximum functionality and aesthetics, taking into account factors such as traffic flow, lighting, and furniture placement.
- 3D Rendering: Our team can create stunning 3D renderings of your space, allowing you to visualize your design before it's even built.
- Construction Documentation: We can provide detailed construction documentation, including floor plans, elevations, and specifications, to ensure that your project runs smoothly and efficiently.
- Custom Furniture Design: We can design custom furniture pieces tailored to your unique needs and style preferences, ensuring that every aspect of your space is both functional and beautiful.
Residential Design: We worked with interior designers to redesign an entire home, taking into account unique style preferences and functional needs. The end result was a stunning space that reflected their personality and lifestyle.
Commercial Design: We helped redesign an office space to better accommodate their growing team and improve workflow. The new design not only increased productivity but also created a more welcoming and professional atmosphere for clients.
Hospitality Design: We partnered with hospitality interior designers to design custom furniture pieces for hotel guest rooms and public spaces, elevating the overall guest experience and creating a cohesive brand image.
Advantages of Interior CAD Drafting - AG CAD Designs Services
The use of CAD in interior design offers several advantages that can make the design process more efficient, accurate, and cost-effective.
Precision and Accuracy: CAD drafting ensures that the design is accurate and precise. It allows designers to create digital representations that are to scale, ensuring that measurements are accurate and consistent. This can help avoid errors in the construction process and save time and money.
Time and Cost-effective: The use of CAD can save designers a lot of time and effort in creating designs. It provides pre-built components that can be easily customized, reducing the time required for design development. This can translate into cost savings for the client.
Enhanced Communication: CAD allows for seamless communication between designers, clients, and contractors. The use of digital models can help clients visualize the final design and make changes before the construction process begins. This can help avoid misunderstandings and mistakes and ensure that the final design meets the client's requirements.
Interior Design CAD Drafting Service is an essential service that can help interior designers and clients to create accurate, efficient, and cost-effective interior designs. The use of CAD software offers many advantages, including precision and accuracy, time and cost savings, and enhanced communication.
CAD drafting has revolutionized the way interior designers approach their craft. With the ability to create accurate, detailed, and comprehensive designs quickly, designers can experiment with different design concepts and explore new ideas with ease. One of the most significant benefits of CAD drafting is the ability to create 3D models of a space. This allows designers to visualize the final product and make changes before construction begins. By creating a 3D model, designers can experiment with different materials, colors, and lighting, resulting in more creative and innovative designs.
In addition, CAD drafting allows designers to collaborate more effectively with clients, contractors, and others. By creating accurate and detailed designs, designers can communicate their ideas more effectively, resulting in a better understanding of the project's scope and requirements.
Precision and Accuracy: CAD drafting ensures that the design is accurate and precise. It allows designers to create digital representations that are to scale, ensuring that measurements are accurate and consistent. This can help avoid errors in the construction process and save time and money.
Time and Cost-effective: The use of CAD can save designers a lot of time and effort in creating designs. It provides pre-built components that can be easily customized, reducing the time required for design development. This can translate into cost savings for the client.
Enhanced Communication: CAD allows for seamless communication between designers, clients, and contractors. The use of digital models can help clients visualize the final design and make changes before the construction process begins. This can help avoid misunderstandings and mistakes and ensure that the final design meets the client's requirements.
Interior Design CAD Drafting Service is an essential service that can help interior designers and clients to create accurate, efficient, and cost-effective interior designs. The use of CAD software offers many advantages, including precision and accuracy, time and cost savings, and enhanced communication.
CAD drafting has revolutionized the way interior designers approach their craft. With the ability to create accurate, detailed, and comprehensive designs quickly, designers can experiment with different design concepts and explore new ideas with ease. One of the most significant benefits of CAD drafting is the ability to create 3D models of a space. This allows designers to visualize the final product and make changes before construction begins. By creating a 3D model, designers can experiment with different materials, colors, and lighting, resulting in more creative and innovative designs.
In addition, CAD drafting allows designers to collaborate more effectively with clients, contractors, and others. By creating accurate and detailed designs, designers can communicate their ideas more effectively, resulting in a better understanding of the project's scope and requirements.
Our Process of Interior Design CAD Drafting Service
The process of Interior Design CAD Drafting Service typically involves the following stages:
Consultation: The initial stage involves meeting with the client on the phone or on a conference video meeting to discuss design requirements and project scope. The designer will gather information on the client's preferences, budget, and timeline.
Design Concept Development: The designer will create a preliminary design concept based on the information gathered during the consultation stage. The designer will provide the client with 2D and 3D models of the design, which can be customized according to the client's feedback.
Drafting and Detailing: Once the design concept is approved, the designer will create detailed 2D or 3D models using CAD. The designer will provide accurate measurements and specifications for all components of the design.
Revision and Approval: The designer will work with the client to make revisions to the design as necessary, based on feedback from the client. Once the design is finalized, the designer will provide construction documents that can be used by contractors to build the interior space.
Consultation: The initial stage involves meeting with the client on the phone or on a conference video meeting to discuss design requirements and project scope. The designer will gather information on the client's preferences, budget, and timeline.
Design Concept Development: The designer will create a preliminary design concept based on the information gathered during the consultation stage. The designer will provide the client with 2D and 3D models of the design, which can be customized according to the client's feedback.
Drafting and Detailing: Once the design concept is approved, the designer will create detailed 2D or 3D models using CAD. The designer will provide accurate measurements and specifications for all components of the design.
Revision and Approval: The designer will work with the client to make revisions to the design as necessary, based on feedback from the client. Once the design is finalized, the designer will provide construction documents that can be used by contractors to build the interior space.
Looking for reliable Interior CAD Drafting service? Contact us Today
Our highly skilled and experienced team specializes in providing high-quality CAD drafting solutions for interior designers. We are dedicated to bringing your interior design vision to life using cutting-edge CAD technology and unparalleled expertise. Our CAD drafting services will ensure that your designs are accurate, precise, and visually stunning, whether you are designing a residential space or a commercial property. Our goal is to provide you with high-quality CAD drafting services that meet your needs, exceed your expectations, and help your projects succeed. Explore our website to learn more about our many one stop CAD services, and get in touch with us today to get the best CAD drafting services for interior designers!
Send us your sketched and idea concepts and we can help you with the following services:
Renovations, Apartment Layouts, Basement Remodels, Residential, Commercial, Restaurants and Hospitality professional Interior design CAD Drawings. Deck designs, FF&E design specification pages, interior as-built drawings, furniture layouts, space planning, develop furniture, fixture and material boards, interior floor plan drawings and elevations. As well as helping with construction documents, Office planning, Kitchen and Bath remodels, Furniture design and Casework Shop drawings.
Send us your sketched and idea concepts and we can help you with the following services:
Renovations, Apartment Layouts, Basement Remodels, Residential, Commercial, Restaurants and Hospitality professional Interior design CAD Drawings. Deck designs, FF&E design specification pages, interior as-built drawings, furniture layouts, space planning, develop furniture, fixture and material boards, interior floor plan drawings and elevations. As well as helping with construction documents, Office planning, Kitchen and Bath remodels, Furniture design and Casework Shop drawings.
