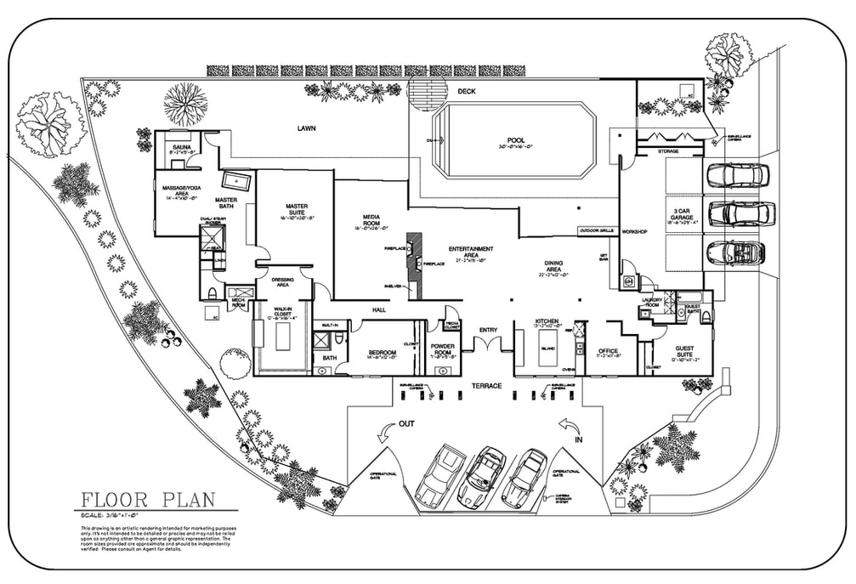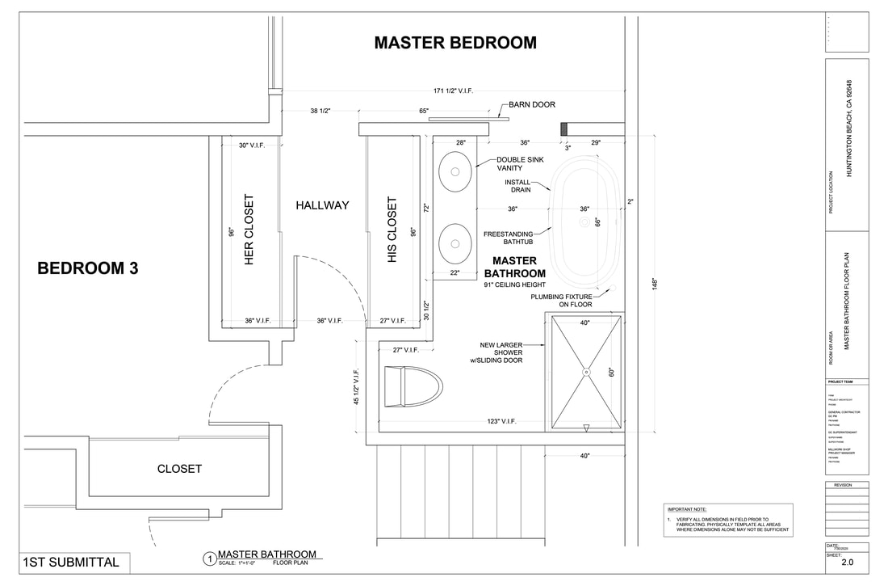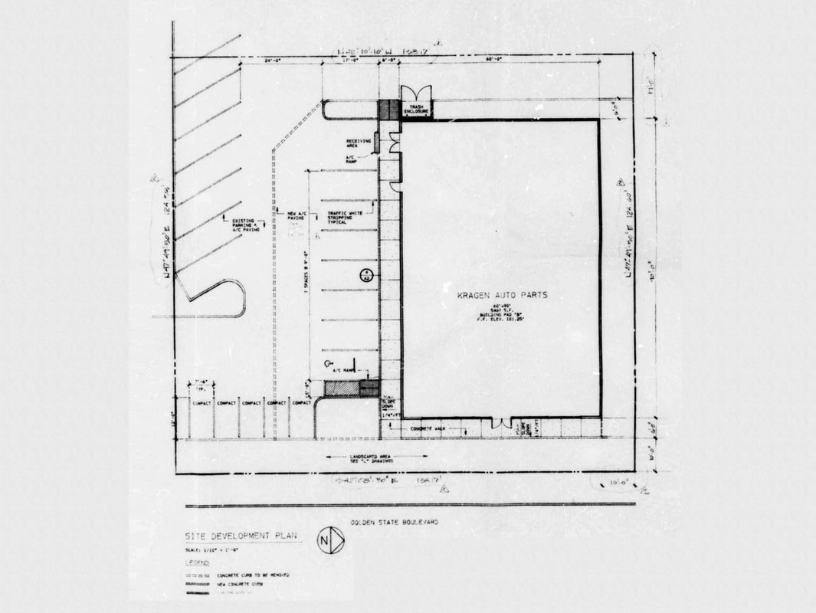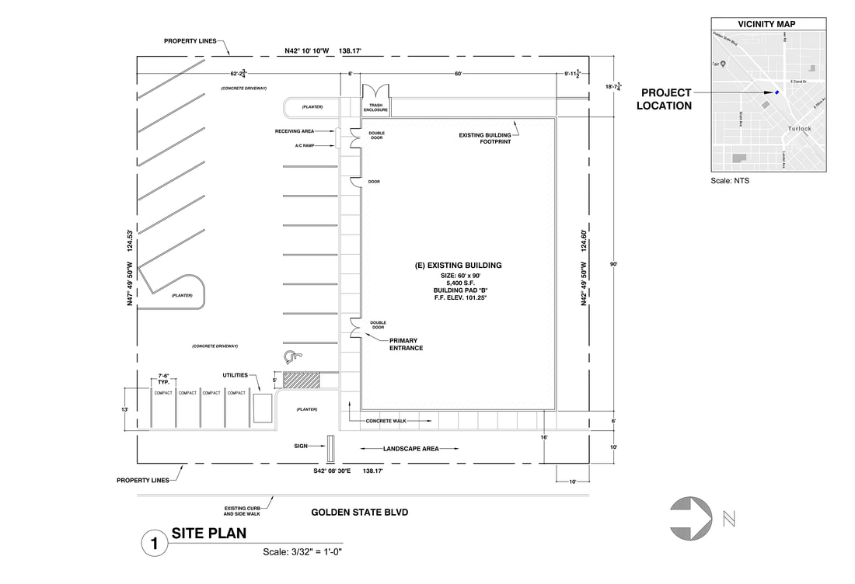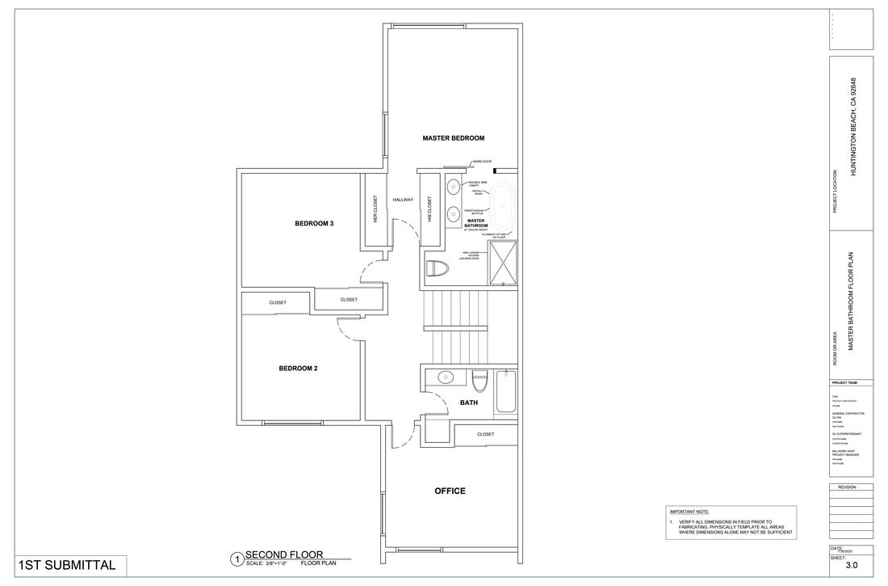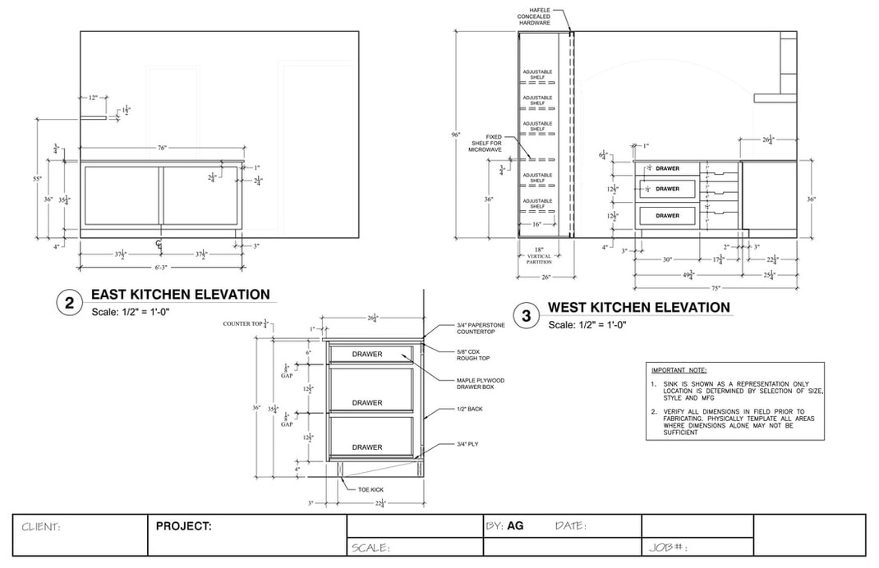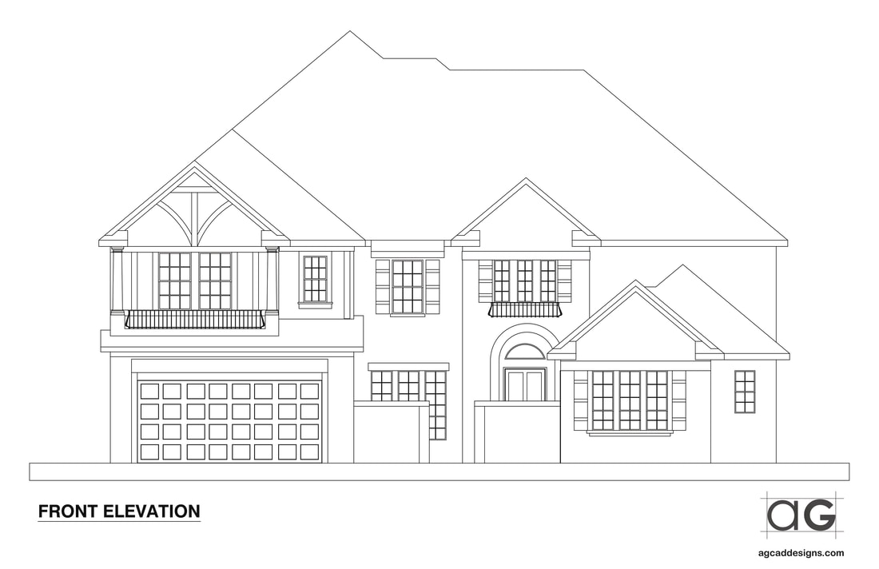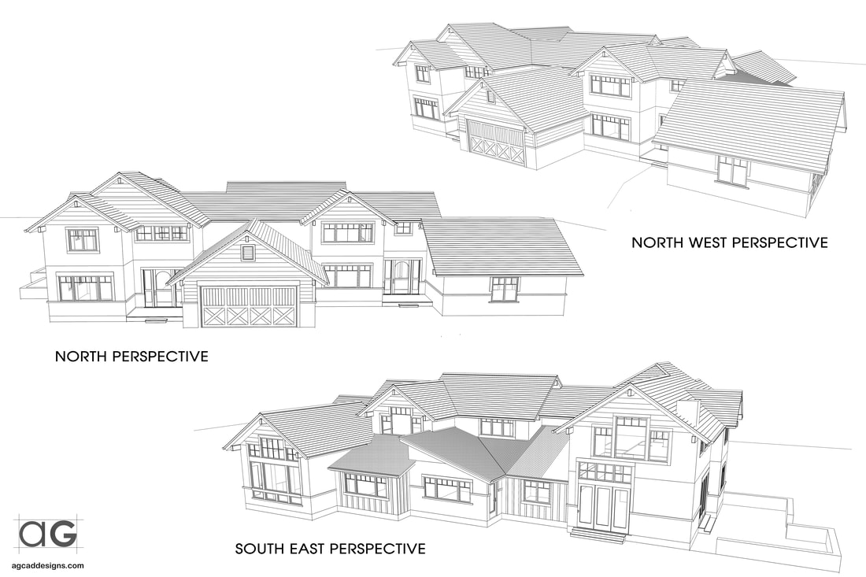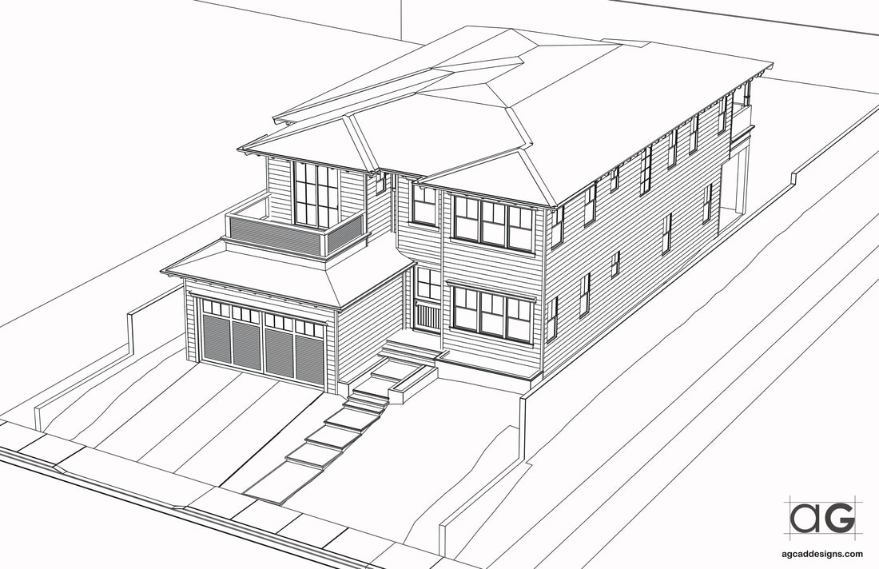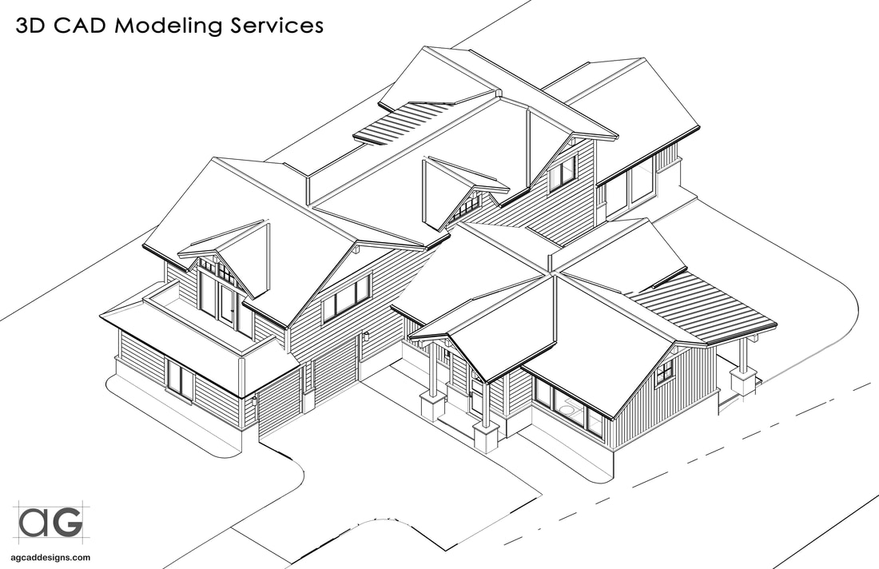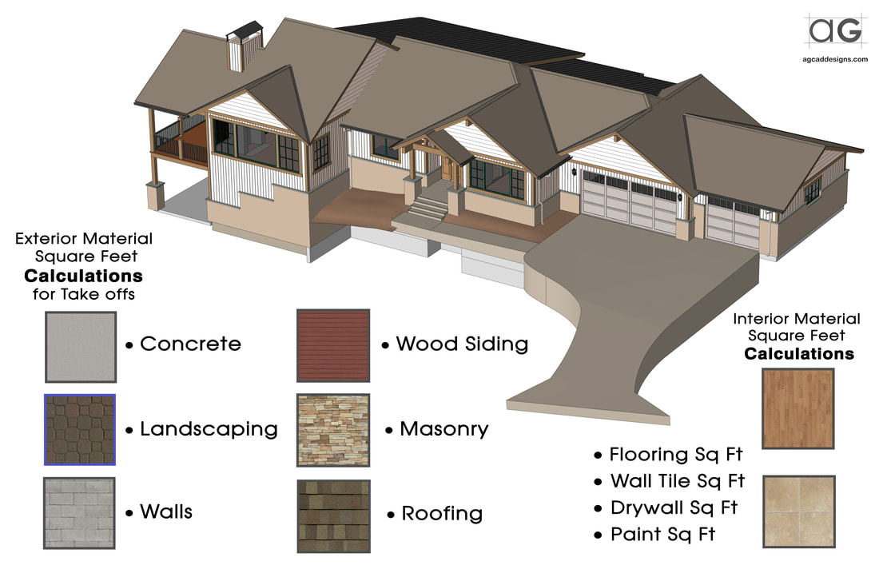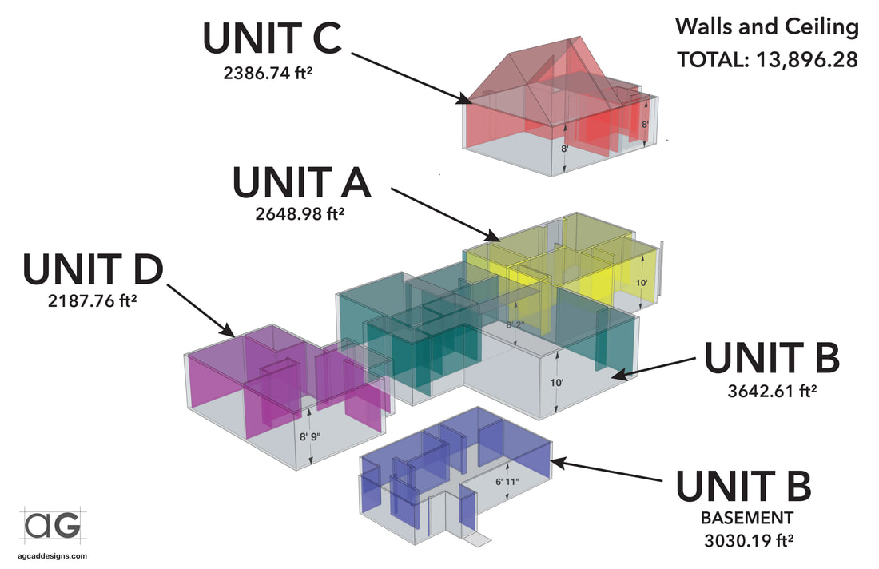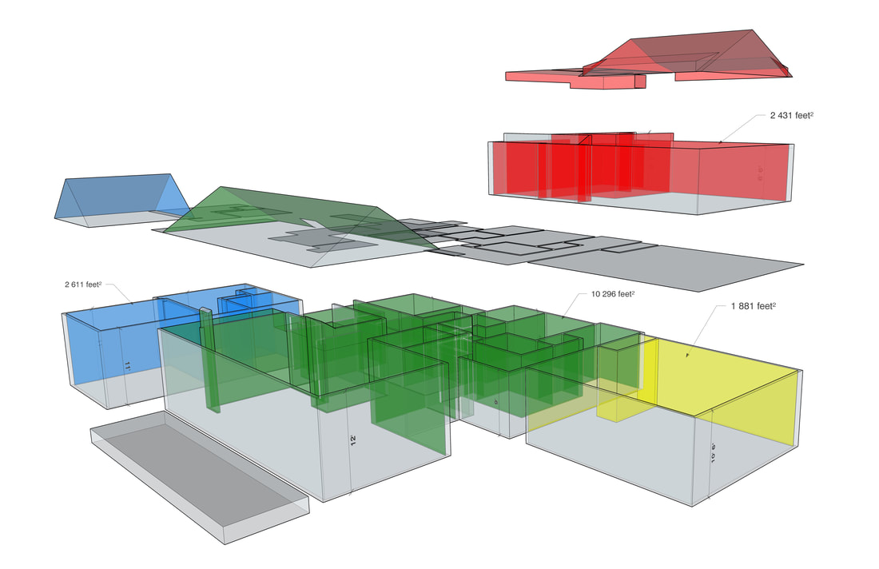Online CAD Drafting support Services for Architects in the US & Canada
We provide CAD drafting and 3D Modeling outsourcing support for Architects, Interior Designers and Landscape Architects, Engineers, Homeowners, Interior Designers, Property Managers, General Contractors, Product Designers, Manufactures, red-marks, mark-ups let us professionally draw your hand drawings or JPEG images into precise CAD drawings. With over 10 years experience. Elevate your construction vision with our proficient CAD drafting services in Southern, California and the Colorado Mountains or we can also assist remotely any location!
Feel free to contact us, if you need a quote to add on your client proposal bid.
- We work from existing Client red-line drawings, mark-ups and sketches.
- Hand drawn sketches on paper, old blueprints to professional CAD drawings
- Converting Scanned images in PDF, Paper Drawings to CAD, Raster to Vector Conversion
- CAD Drafting Site Plan, Floor Plans, Elevations, Electrical Plans, 3D ISO Modeling drawings
- Property Management and Emergency Exit CAD Maps, Technical Drawings
- High quality Drafting services located in the USA
- Deliver in various formats PDF, DWG, DXF, STEP, STL.
Q: Do you provide Complete Construction Drawings?
A: We provide CAD Drafting or Preliminary drawings and support based on the direction of an Architect, Engineer or Client feedback. Here is what we do not provide any Engineer services or stamped drawings.
We are NOT an Architect or Engineer company. Any drawings that we provide for non-license individuals may need to be reviewed by a License Architect or Engineer, if required by your building department to meet adequate state building codes and regulations.
We can also help homeowners with conceptual preliminary CAD drawings to visualize a new home, renovate, adding a porch, deck, ADU addition, landscape ideas, just for planning stages or to get some ideas of construction cost, we can assist with some drawings that will not require an Architect or the city approval. We provide efficient and accurate drafting services in California and Colorado. We can provide CAD drafting services remotely to clients all over the United States; we have the ability to work with you and meet your specific needs without the need for in-person meetings.
Feel free to contact us, if you need a quote to add on your client proposal bid.
- We work from existing Client red-line drawings, mark-ups and sketches.
- Hand drawn sketches on paper, old blueprints to professional CAD drawings
- Converting Scanned images in PDF, Paper Drawings to CAD, Raster to Vector Conversion
- CAD Drafting Site Plan, Floor Plans, Elevations, Electrical Plans, 3D ISO Modeling drawings
- Property Management and Emergency Exit CAD Maps, Technical Drawings
- High quality Drafting services located in the USA
- Deliver in various formats PDF, DWG, DXF, STEP, STL.
Q: Do you provide Complete Construction Drawings?
A: We provide CAD Drafting or Preliminary drawings and support based on the direction of an Architect, Engineer or Client feedback. Here is what we do not provide any Engineer services or stamped drawings.
We are NOT an Architect or Engineer company. Any drawings that we provide for non-license individuals may need to be reviewed by a License Architect or Engineer, if required by your building department to meet adequate state building codes and regulations.
We can also help homeowners with conceptual preliminary CAD drawings to visualize a new home, renovate, adding a porch, deck, ADU addition, landscape ideas, just for planning stages or to get some ideas of construction cost, we can assist with some drawings that will not require an Architect or the city approval. We provide efficient and accurate drafting services in California and Colorado. We can provide CAD drafting services remotely to clients all over the United States; we have the ability to work with you and meet your specific needs without the need for in-person meetings.
If you fail to plan, you plan to fail" by Benjamin Franklin
Early planning and good preparation will give you the best end results!
Custom Interior Design CAD Drafting Elevation Services
|
CAD Drafting Service include:
Kitchen and Bath Remodeling drawings Floor Plan development Interior & Exterior drawings Preliminary Drafting Home Remodel Additions Custom Cabinets & millwork drafting Residential As-Built drafting Decks and Porch CAD drawings Swimming pool Shop drawing Restaurants design drafting drawings Commercial, Retail CAD drafting Contract Engineering drafting service Floor Plan, Elevations, Interiors, Reflected ceiling, Signage CAD Drafting services |
BIM 3D modeling services
Square Feet Area Calculations 2D Plumbing CAD drafting drawing service AutoCAD Mechanical drafting services Revit, Rhinoceros, Sketchup 3D Modeling HVAC Schematics, Diagrams 3D Steel drafting Contract Architectural CAD drafting services CAD Electrical drafting outsourcing service Editing CAD files from markups Structural Steel 3D Modeling based on Client notes Fire Protection CAD Drafting Telecomunications CAD Drafting services |
Turn Old Blueprints PDF drawings to Professional CAD Drafting 2D or 3D Drawings:
One of the most significant benefits of using PDF to CAD conversion services is the ability to work with a more accurate and detailed file. When working with PDF files, details such as dimensions, measurements, and scales can be lost, which can lead to errors in the design process. Converting PDF files to CAD files can help architects, engineers, and construction professionals to work with more precise files and avoid these errors.
There are two main types of PDF to CAD conversion services: automated and manual. While automated services are faster and less expensive, manual services are accurate and high-quality files.
There are two main types of PDF to CAD conversion services: automated and manual. While automated services are faster and less expensive, manual services are accurate and high-quality files.
The PDF to CAD conversion process involves several steps, including:
- Uploading the PDF Document: The first step in the process is to upload the PDF document to be converted to the CAD file format.
- Conversion: The conversion process typically involves using specialized software to transform the PDF document into a CAD file. The software recognizes the text and geometry in the PDF and recreates them in the CAD format.
- Verification: The converted CAD file is then verified for accuracy and completeness to ensure that it is an exact replica of the original PDF document.
- Final Delivery: The final CAD file is then delivered to the user in the desired format, ready for editing, annotation, or modification.
AG CAD designs provides professional drafting conversion services, we offer a variety of services that can convert your paper-based drawings into 2D or 3D CAD accurate digital files. Our team is experienced in converting old blueprint into clean and precise drawings, making it easier for you to work with and store. Whether you have architectural, structural, mechanical, electrical or plumbing drawings, our team will work with you to understand your job requirements and can handle almost everything! We are able to work with a variety of paper formats including blueprints, line drawings and hand-drawn sketches. We are committed to providing you with high-quality work at an affordable price.
By improving efficiency and accuracy while saving you time and money, paper to CAD drafting conversion services can help you grow your company. Redraw CAD Conversion is the process of transforming paper documents into CAD drawings, it is not just a scan. Converting hand drawn architectural or construction paper documents to CAD drawings can even save valuable office space, resources, and time spent maintaining them. After this you can save it electronically and make it accessible to any party involved. Essentially, it's useful for project documentation as well as planning, designing, creating and managing projects efficiently.
CAD drafting services can be utilized for a range of tasks, including the creation of construction papers, technical drawings, and blueprints. You can save time and money by outsourcing your CAD drafting requirements to a reliable company like AG CAD Designs, who will guarantee the high-quality results.
Here Are the Top Two Main Benefits for Using a Paper to CAD Drafting Conversion Service
First off, using these services can help you save a lot of time.
Your design team can examine, edit, and print designs accurately and fast with CAD drawings. Additionally, CAD designs may be accessed from any location with an internet connection, improving collaboration. To expedite the sign-off process, digital drawings can be quickly emailed to your client.
Secondly, they can help improve the accuracy of your hand drawings.
A reliable CAD drafting service can make sure that your hand drawings are up to standards and are presented in the utmost professional appearance to your clients. Quality assurance is essential in the construction industry. As a result, having CAD drawings can reduce the possibility of any expensive design errors. AG CAD Designs provides precision drafting for Southern California as well as Aspen and Snowmass, CO construction projects!
Get in touch with us today to find out how we can help you convert your paper drawings into 2D or 3D digital CAD format and streamline your design and construction process. We are always ready to answer any questions you may have and help you find the solution that’s right for you. Experience our innovative CAD drafting and design service for Aspen, Snowmass and Vail, Colorado construction projects.
By improving efficiency and accuracy while saving you time and money, paper to CAD drafting conversion services can help you grow your company. Redraw CAD Conversion is the process of transforming paper documents into CAD drawings, it is not just a scan. Converting hand drawn architectural or construction paper documents to CAD drawings can even save valuable office space, resources, and time spent maintaining them. After this you can save it electronically and make it accessible to any party involved. Essentially, it's useful for project documentation as well as planning, designing, creating and managing projects efficiently.
CAD drafting services can be utilized for a range of tasks, including the creation of construction papers, technical drawings, and blueprints. You can save time and money by outsourcing your CAD drafting requirements to a reliable company like AG CAD Designs, who will guarantee the high-quality results.
Here Are the Top Two Main Benefits for Using a Paper to CAD Drafting Conversion Service
First off, using these services can help you save a lot of time.
Your design team can examine, edit, and print designs accurately and fast with CAD drawings. Additionally, CAD designs may be accessed from any location with an internet connection, improving collaboration. To expedite the sign-off process, digital drawings can be quickly emailed to your client.
Secondly, they can help improve the accuracy of your hand drawings.
A reliable CAD drafting service can make sure that your hand drawings are up to standards and are presented in the utmost professional appearance to your clients. Quality assurance is essential in the construction industry. As a result, having CAD drawings can reduce the possibility of any expensive design errors. AG CAD Designs provides precision drafting for Southern California as well as Aspen and Snowmass, CO construction projects!
Get in touch with us today to find out how we can help you convert your paper drawings into 2D or 3D digital CAD format and streamline your design and construction process. We are always ready to answer any questions you may have and help you find the solution that’s right for you. Experience our innovative CAD drafting and design service for Aspen, Snowmass and Vail, Colorado construction projects.
|
What we provide:
|
We offer the following CAD Drafting Support Services:
|
- Conceptual space planning for new construction or renovations drafting
- Construction Documents: CAD drawings, floor plans, lighting plans and plumbing plans, elevations, and details - Design & fabrication of cabinetry, built-ins |
- Custom retail fixture and displays drawings
- Built-In and Cabinet Design CAD drafting - 3D realistic project visualization, color renderings - Real Estate CAD Drafting Service |
Here is a list of common CAD drafting services we can provide:
- 2D drafting: The creation of two-dimensional drawings, including floor plans, elevations, and sections, for use in architectural, engineering, and construction projects.
- 3D modeling: The creation of three-dimensional digital models of buildings, products, and other objects, including solid models and surface models.
- Revisions and updates: The revision and updating of existing drawings to reflect changes in design, construction, or other requirements.
- Conversion services: The conversion of existing paper-based drawings or digital files into CAD format for improved accuracy and accessibility.
- Detailed drawings: The creation of highly detailed drawings, including annotations, dimensions, and notes, for use in construction and fabrication.
- Assembly drawings: The creation of drawings that show how individual components fit together to form an assembled whole, such as machinery or equipment.
- Presentation drawings: The creation of visually appealing drawings and images, including 3D renderings, animations, and walkthroughs, for use in presentations, marketing materials, and other promotional activities.
- Shop drawings: The creation of detailed drawings for use in fabrication, including cutting lists, assembly drawings, and production drawings.
- BIM services: The use of building information modeling (BIM) software to create a digital representation of a building and its components.
- Fabrication drawings: The creation of detailed drawings for use in the fabrication of components and assemblies, including cutting lists, assembly drawings, and production drawings.
The Benefits of Outsourcing CAD Drafting Services for Small Businesses
In today's highly competitive business world, small businesses are looking for ways to save money and increase their efficiency. One way to do this is by outsourcing services that are not core to their business. Outsourcing CAD drafting services is a great way for small businesses to reduce costs, increase productivity, and gain access to highly skilled professionals.
Benefits of Outsourcing CAD Drafting Services
Outsourcing CAD drafting services can provide small businesses with several benefits, including:
Cost Savings
Outsourcing CAD drafting services can help small businesses save money on staffing and training costs, as well as the cost of purchasing and maintaining software and equipment. Outsourcing companies can offer competitive rates and flexible pricing models, which can help small businesses reduce their expenses and improve their cash flow.
Increased Productivity
Outsourcing CAD drafting services can help small businesses increase their productivity by providing access to highly skilled professionals who can work quickly and efficiently. This can help small businesses complete projects faster and more accurately, which can improve their reputation and lead to more business opportunities.
Access to Highly Skilled Professionals
Outsourcing CAD drafting services can provide small businesses with access to a pool of highly skilled professionals who have expertise in various fields. These professionals can offer specialized knowledge and experience that small businesses may not have in-house, which can help them improve their designs and increase their competitiveness.
Improved Quality
Outsourcing CAD drafting services can help small businesses improve the quality of their designs by providing access to the latest software and technology. Outsourcing companies invest in the latest software and equipment, which can help small businesses produce high-quality designs that meet industry standards and client expectations.
Flexibility
Outsourcing CAD drafting services can provide small businesses with flexibility in terms of project size and scope. Outsourcing companies can offer a range of services, from small-scale projects to large, complex projects. This can help small businesses adapt to changing project demands and client needs.
Small businesses can benefit greatly from outsourcing CAD drafting services, including cost savings, increased productivity, access to highly skilled professionals, improved quality, and flexibility. Small businesses should select an outsourcing firm that has the expertise, reputation, and communication skills to deliver high-quality work that meets their unique needs and requirements. Small businesses can focus on their core competencies while leaving the technical details to the experts by outsourcing CAD drafting services.
Benefits of Outsourcing CAD Drafting Services
Outsourcing CAD drafting services can provide small businesses with several benefits, including:
Cost Savings
Outsourcing CAD drafting services can help small businesses save money on staffing and training costs, as well as the cost of purchasing and maintaining software and equipment. Outsourcing companies can offer competitive rates and flexible pricing models, which can help small businesses reduce their expenses and improve their cash flow.
Increased Productivity
Outsourcing CAD drafting services can help small businesses increase their productivity by providing access to highly skilled professionals who can work quickly and efficiently. This can help small businesses complete projects faster and more accurately, which can improve their reputation and lead to more business opportunities.
Access to Highly Skilled Professionals
Outsourcing CAD drafting services can provide small businesses with access to a pool of highly skilled professionals who have expertise in various fields. These professionals can offer specialized knowledge and experience that small businesses may not have in-house, which can help them improve their designs and increase their competitiveness.
Improved Quality
Outsourcing CAD drafting services can help small businesses improve the quality of their designs by providing access to the latest software and technology. Outsourcing companies invest in the latest software and equipment, which can help small businesses produce high-quality designs that meet industry standards and client expectations.
Flexibility
Outsourcing CAD drafting services can provide small businesses with flexibility in terms of project size and scope. Outsourcing companies can offer a range of services, from small-scale projects to large, complex projects. This can help small businesses adapt to changing project demands and client needs.
Small businesses can benefit greatly from outsourcing CAD drafting services, including cost savings, increased productivity, access to highly skilled professionals, improved quality, and flexibility. Small businesses should select an outsourcing firm that has the expertise, reputation, and communication skills to deliver high-quality work that meets their unique needs and requirements. Small businesses can focus on their core competencies while leaving the technical details to the experts by outsourcing CAD drafting services.
3D BIM Modeling Services
Construction Square Feet Area Calculation Services - Accurate Take-Off Calculations
Are you looking for a reliable and professional construction estimating service in Aspen, Snowmass, Vail Colorado and its surroundings, that can accurately determine the cost of your project? Look no further! With AG CAD Designs expertise in quantity surveying and cost estimation, we can provide you with a detailed breakdown of the expenses involved in your construction project, helping you make informed decisions and save money in the long run.
Accurate take-off calculations are essential to the success of any construction project. By providing detailed information about the materials and labor required, construction estimating services can help to ensure that the project is completed within budget, on time, and to the required quality standards.
With years of experience in the construction industry, we understand the importance of accurate cost estimation and the impact it can have on the success of a project. Get expert construction estimating service for accurate project costing and informed decision-making. With our customized service and fast turnaround time, you can trust us to provide you with the most reliable cost estimation for your construction project. Contact AG CAD Designs today and let's get started! We are always available to answer any questions you may have and provide you with a personalized quote. Let's work together to make your construction project a success!
Are you looking for a reliable and professional construction estimating service in Aspen, Snowmass, Vail Colorado and its surroundings, that can accurately determine the cost of your project? Look no further! With AG CAD Designs expertise in quantity surveying and cost estimation, we can provide you with a detailed breakdown of the expenses involved in your construction project, helping you make informed decisions and save money in the long run.
Accurate take-off calculations are essential to the success of any construction project. By providing detailed information about the materials and labor required, construction estimating services can help to ensure that the project is completed within budget, on time, and to the required quality standards.
With years of experience in the construction industry, we understand the importance of accurate cost estimation and the impact it can have on the success of a project. Get expert construction estimating service for accurate project costing and informed decision-making. With our customized service and fast turnaround time, you can trust us to provide you with the most reliable cost estimation for your construction project. Contact AG CAD Designs today and let's get started! We are always available to answer any questions you may have and provide you with a personalized quote. Let's work together to make your construction project a success!
What are take-off calculations in construction estimating?
Take-off calculations in construction estimating refer to the process of quantifying and itemizing all the materials and labor required to complete a construction project. It involves analyzing the architectural and structural drawings, and other project specifications to determine the scope of work and the amount of materials and labor needed to complete the project.
Why are accurate take-off calculations important in construction estimating?
Accurate take-off calculations are essential to the success of any construction project for several reasons. First, they help ensure that the project is completed within budget. Accurate take-off calculations help to identify all the materials and labor required for a project, which in turn helps to develop an accurate budget for the project. This helps to avoid unexpected cost overruns during the construction process.
Second, accurate take-off calculations help to ensure that the project is completed on time. By providing accurate information about the materials and labor required, construction estimating services can help to identify potential delays and mitigate them before they occur. This helps to keep the project on schedule and avoid costly delays.
Finally, accurate take-off calculations help to ensure that the project meets the required quality standards. By providing detailed information about the materials and labor required, construction estimating services can help to identify potential issues and ensure that the project is completed to the required quality standards.
How can construction estimating services help with project planning?
Construction estimating services can play a crucial role in project planning by providing accurate information about the materials and labor required for a project. This helps to develop an accurate budget for the project, identify potential delays, and ensure that the project is completed to the required quality standards.
By providing accurate take-off calculations, construction estimating services can also help with resource allocation and scheduling. This helps to ensure that the right materials and labor are available when needed and that the project is completed on time and within budget.
Take-off calculations in construction estimating refer to the process of quantifying and itemizing all the materials and labor required to complete a construction project. It involves analyzing the architectural and structural drawings, and other project specifications to determine the scope of work and the amount of materials and labor needed to complete the project.
Why are accurate take-off calculations important in construction estimating?
Accurate take-off calculations are essential to the success of any construction project for several reasons. First, they help ensure that the project is completed within budget. Accurate take-off calculations help to identify all the materials and labor required for a project, which in turn helps to develop an accurate budget for the project. This helps to avoid unexpected cost overruns during the construction process.
Second, accurate take-off calculations help to ensure that the project is completed on time. By providing accurate information about the materials and labor required, construction estimating services can help to identify potential delays and mitigate them before they occur. This helps to keep the project on schedule and avoid costly delays.
Finally, accurate take-off calculations help to ensure that the project meets the required quality standards. By providing detailed information about the materials and labor required, construction estimating services can help to identify potential issues and ensure that the project is completed to the required quality standards.
How can construction estimating services help with project planning?
Construction estimating services can play a crucial role in project planning by providing accurate information about the materials and labor required for a project. This helps to develop an accurate budget for the project, identify potential delays, and ensure that the project is completed to the required quality standards.
By providing accurate take-off calculations, construction estimating services can also help with resource allocation and scheduling. This helps to ensure that the right materials and labor are available when needed and that the project is completed on time and within budget.
We can provide your company with square foot calculations for exterior and interior materials. We provide Construction calculations for Residential and Commercial projects, to help contractors bid on the next job.
Need Calculations to assist you with Cost estimation and Take-offs? Send us your drawings Floor Plan, Elevations, Sections to estimate.
Construction Square feet calculations for:
Painting, Masonry, Flooring, Wall Tiles, Landscaping, Concrete, Drywall, Ceiling, Finishes, Roofing and Siding
At AG CAD Designs, we offer a wide range of construction estimating services to help our clients make informed decisions and succeed in their construction projects. Some of the services we offer include:
Need Calculations to assist you with Cost estimation and Take-offs? Send us your drawings Floor Plan, Elevations, Sections to estimate.
Construction Square feet calculations for:
Painting, Masonry, Flooring, Wall Tiles, Landscaping, Concrete, Drywall, Ceiling, Finishes, Roofing and Siding
At AG CAD Designs, we offer a wide range of construction estimating services to help our clients make informed decisions and succeed in their construction projects. Some of the services we offer include:
- Quantity Take-Offs: Our team of experienced professionals provides detailed quantity take-offs for construction projects of all sizes and types. We use the latest technology to ensure accurate and timely estimates that help our clients plan and budget for their projects.
- Cost Estimating: We provide accurate cost estimating services to help our clients understand the costs associated with their construction projects. Our team of experts uses the latest software and technology to provide fast and accurate estimates that help our clients make informed decisions.
- Material Pricing: We provide detailed material pricing services to help our clients understand the costs associated with the materials required for their construction projects. Our team of experienced professionals works closely with our clients to identify the right materials at the right price to ensure project success.
The Benefits of Construction Takeoffs Services for Estimating and Bidding
Construction takeoff services have become increasingly important in the construction industry, as they provide accurate estimates for building materials, labor, and other costs. In this article, we will discuss the benefits of construction takeoff services for estimating and bidding, as well as their impact on project efficiency and profitability.
What are Construction Takeoffs?
Construction takeoffs are a detailed list of materials and quantities needed for a construction project. These takeoffs are used to estimate costs for bidding on projects and to plan and manage the project once it begins. Takeoffs are typically performed by professional estimators or using specialized software.
Construction takeoffs are an essential part of the construction process. They are the foundation of the project and provide detailed information about the required materials, labor, and costs needed for the project. The takeoff process involves measuring the dimensions of the construction site, identifying the materials required, and estimating the time and cost involved in the project. The process of construction takeoffs can be time-consuming and complex, which is why it is critical to ensure accuracy. The accuracy of construction takeoffs is essential for project success, as any errors can lead to budget overruns, delays, and quality issues.
Manual Takeoffs
Manual takeoffs involve analyzing construction drawings and manually counting and measuring materials needed for a project. This process can be time-consuming and is prone to errors. Inaccurate takeoffs can lead to costly mistakes, delays, and even the failure of the project. For example, an incorrect measurement can lead to ordering too many or too few materials, which can result in increased costs and wasted resources.
Digital Takeoffs
Digital takeoff software automates the process of material quantification and cost estimation by electronically measuring quantities and dimensions from construction drawings. These software tools offer greater speed and accuracy than manual takeoffs and allow contractors to quickly respond to changes in project scope. By providing precise data, construction takeoffs enable project managers to make informed decisions about resource allocation, scheduling, and overall project management.
Benefits of Construction Takeoff Services
Construction takeoff services offer a range of benefits, including:
Accurate Cost Estimates
Construction takeoff services provide accurate and detailed cost estimates for building materials, labor, and other project expenses. This accuracy allows contractors to create realistic budgets and bid on projects with greater confidence.
Improved Efficiency
Construction takeoff services allow contractors to work more efficiently by reducing the time needed to estimate materials and costs. Digital takeoff software can streamline the process even further, allowing for rapid changes and revisions to estimates.
Enhanced Project Planning
Accurate construction takeoffs provide valuable information for project planning and management. With detailed material lists, contractors can more effectively manage inventory, scheduling, and subcontractors.
Competitive Advantage
Accurate cost estimates provide a competitive advantage in the bidding process. Contractors with more precise bids are more likely to win projects and can offer more competitive pricing.
Construction takeoff services are a valuable tool for contractors and builders in the construction industry. By providing accurate cost estimates, improving efficiency, enhancing project planning, and offering a competitive advantage, takeoffs can contribute to project success and profitability.
What are Construction Takeoffs?
Construction takeoffs are a detailed list of materials and quantities needed for a construction project. These takeoffs are used to estimate costs for bidding on projects and to plan and manage the project once it begins. Takeoffs are typically performed by professional estimators or using specialized software.
Construction takeoffs are an essential part of the construction process. They are the foundation of the project and provide detailed information about the required materials, labor, and costs needed for the project. The takeoff process involves measuring the dimensions of the construction site, identifying the materials required, and estimating the time and cost involved in the project. The process of construction takeoffs can be time-consuming and complex, which is why it is critical to ensure accuracy. The accuracy of construction takeoffs is essential for project success, as any errors can lead to budget overruns, delays, and quality issues.
Manual Takeoffs
Manual takeoffs involve analyzing construction drawings and manually counting and measuring materials needed for a project. This process can be time-consuming and is prone to errors. Inaccurate takeoffs can lead to costly mistakes, delays, and even the failure of the project. For example, an incorrect measurement can lead to ordering too many or too few materials, which can result in increased costs and wasted resources.
Digital Takeoffs
Digital takeoff software automates the process of material quantification and cost estimation by electronically measuring quantities and dimensions from construction drawings. These software tools offer greater speed and accuracy than manual takeoffs and allow contractors to quickly respond to changes in project scope. By providing precise data, construction takeoffs enable project managers to make informed decisions about resource allocation, scheduling, and overall project management.
Benefits of Construction Takeoff Services
Construction takeoff services offer a range of benefits, including:
Accurate Cost Estimates
Construction takeoff services provide accurate and detailed cost estimates for building materials, labor, and other project expenses. This accuracy allows contractors to create realistic budgets and bid on projects with greater confidence.
Improved Efficiency
Construction takeoff services allow contractors to work more efficiently by reducing the time needed to estimate materials and costs. Digital takeoff software can streamline the process even further, allowing for rapid changes and revisions to estimates.
Enhanced Project Planning
Accurate construction takeoffs provide valuable information for project planning and management. With detailed material lists, contractors can more effectively manage inventory, scheduling, and subcontractors.
Competitive Advantage
Accurate cost estimates provide a competitive advantage in the bidding process. Contractors with more precise bids are more likely to win projects and can offer more competitive pricing.
Construction takeoff services are a valuable tool for contractors and builders in the construction industry. By providing accurate cost estimates, improving efficiency, enhancing project planning, and offering a competitive advantage, takeoffs can contribute to project success and profitability.
How to Get the Most Out of Construction Takeoff Services
To get the most out of construction takeoff services, contractors should follow these best practices:
To get the most out of construction takeoff services, contractors should follow these best practices:
- Provide Accurate Project Information: Provide accurate and detailed project information, including blueprints, project specifications, and construction schedules.
- Collaborate with Your Service Provider: Collaborate with your service provider to ensure that they have a clear understanding of your project goals and requirements.
- Communicate Clearly: Communicate regularly with your service provider to ensure that they are aware of any changes or updates to the project.
- Review and Verify: Review and verify the takeoff reports to ensure that they are accurate and complete.
- Continuously Improve: Continuously evaluate and improve your construction takeoff process to increase efficiency and accuracy.
Residential and commercial CAD Drafting projects in the following areas: Beverly Hills, Diamond Bar, Downey, Hermosa Beach, La Habra Heights, Lakewood, Long Beach, Los Angeles, Manhattan Beach, Norwalk, Palmdale, Pasadena, Pomona, Rancho Palos Verdes, Redondo Beach, San Marino, Santa Clarita, Santa Fe Springs, Santa Monica, West Hollywood, Orange County Southern California, Aliso Viejo, Brea, Costa Mesa, Cypress, Dana Point, Fullerton, Huntington Beach, Irvine CAD Drafting Services in the United States, Aspen, Carbondale, Glenwood Springs, Avon, Edwards, Colorado, Texas, and New York.
