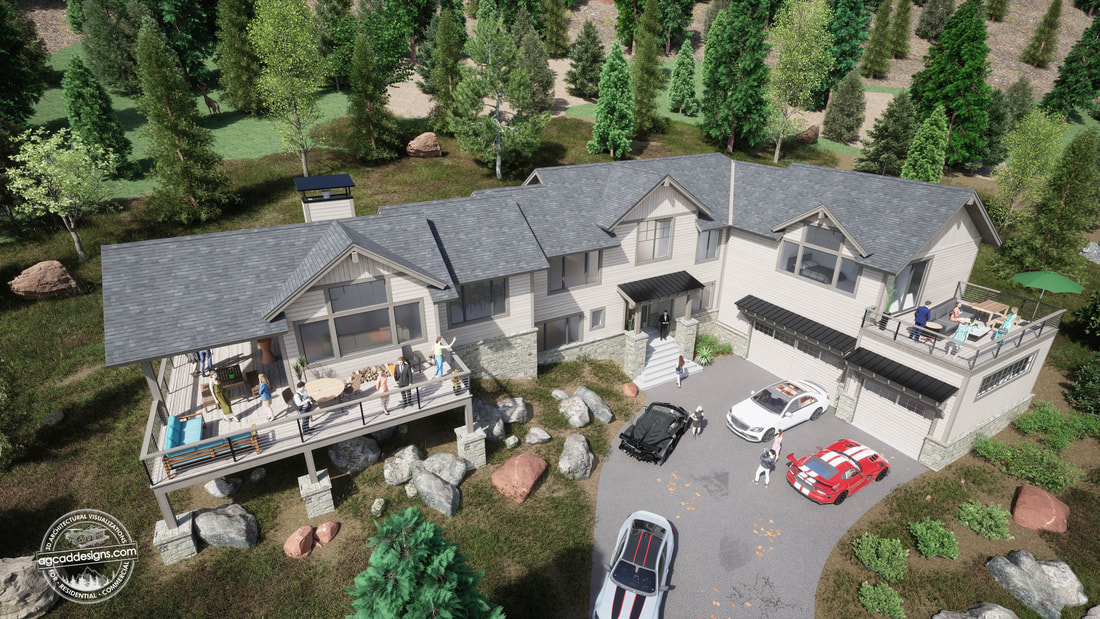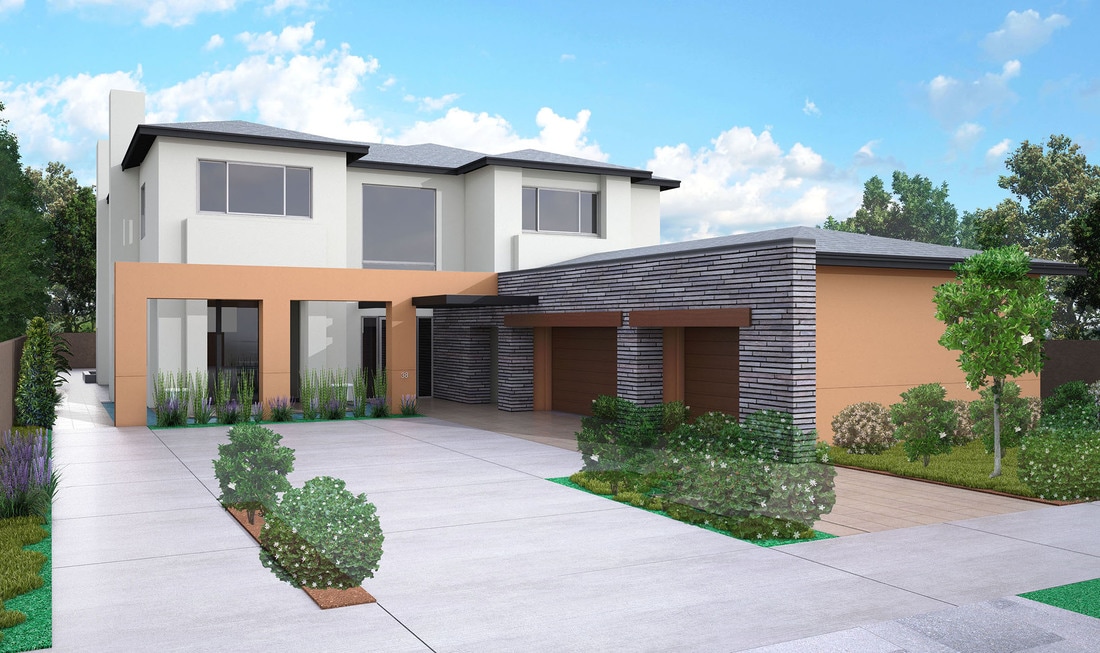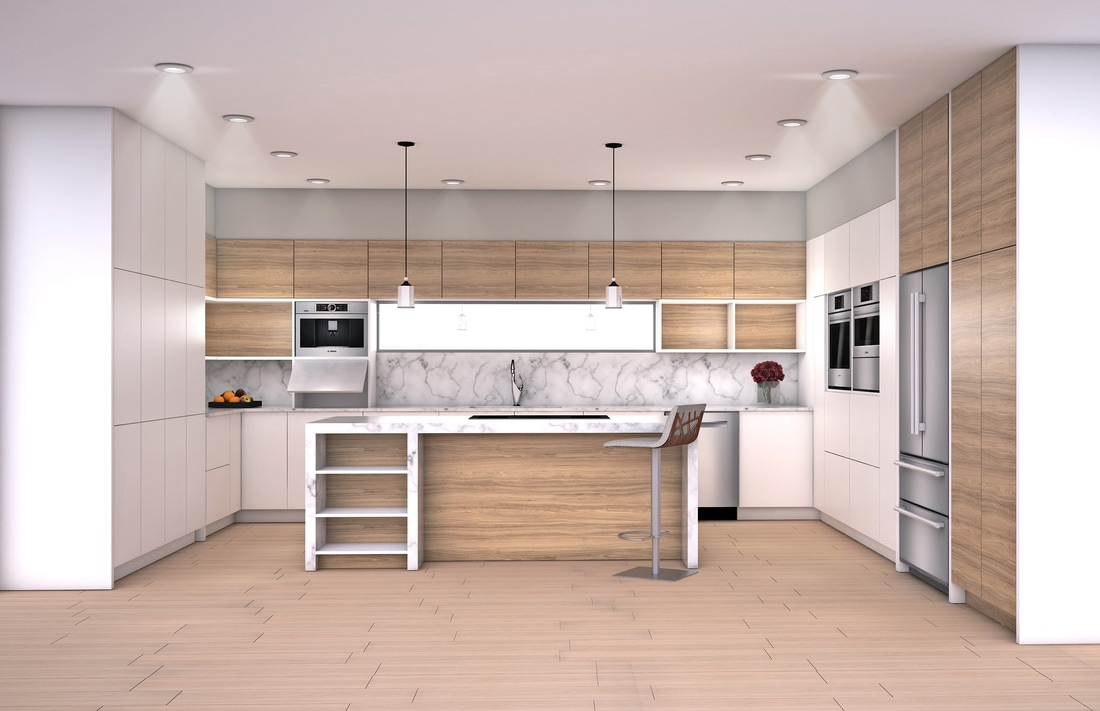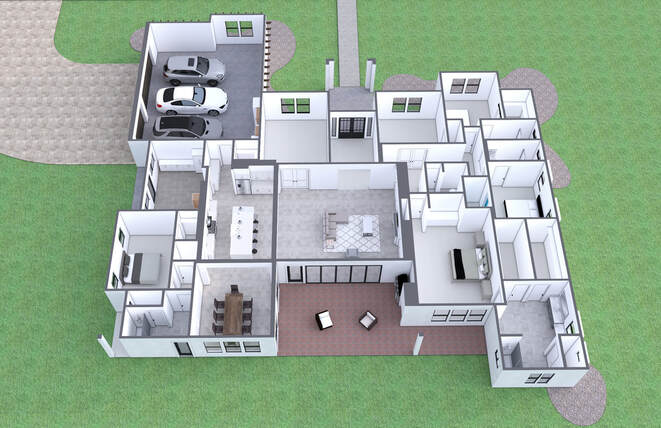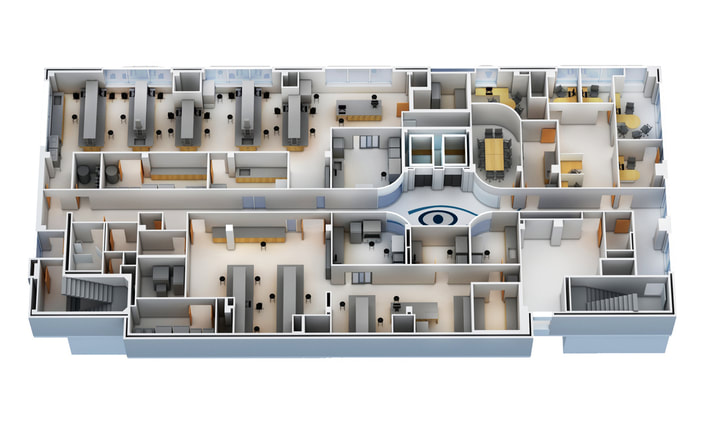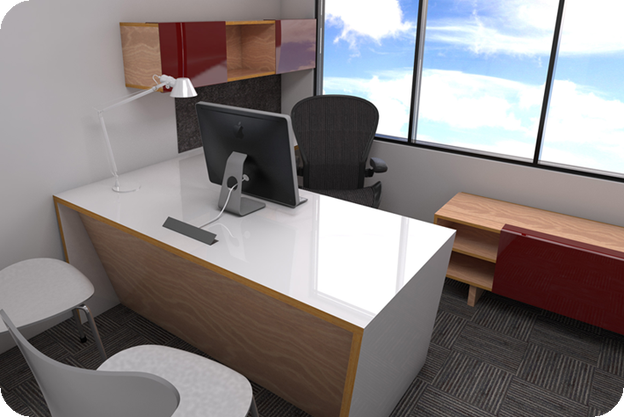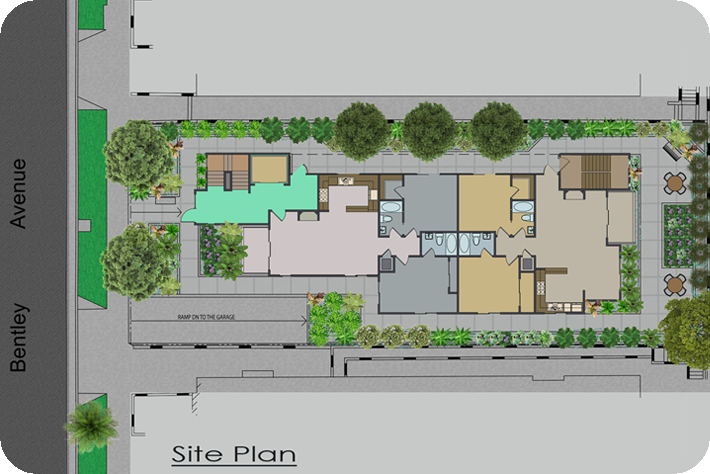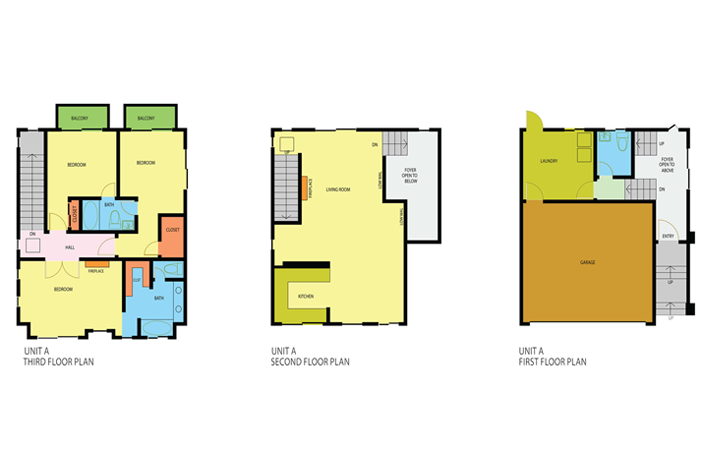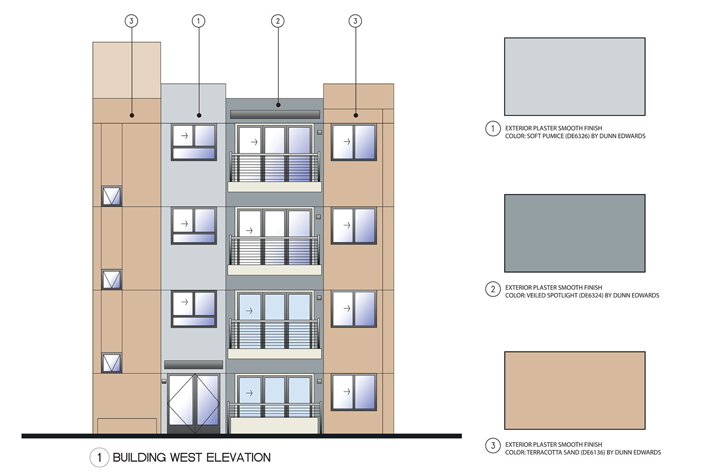High-End Architectural 3D Visualization Rendering Services Cost, typical Fee - Price List
How much do 3D architectural visualization renderings usually cost? +$850
Primer High-quality 3D architectural visualization as well as cost-effective renderings. Because each project is unique, please send us your project information so that we can provide you with an accurate quote. Cost varies depending on the project size, architectural details, landscape, and time frame. We are happy to provide first-time continuing clients with a discount fee to try our services!
Furthermore, the cost of 3D architectural renderings can vary greatly depending on a number of factors, such as the design's complexity, the level of detail required, the type of rendering (still image, animation, virtual reality, etc.), and the size of the project.
For architects, builders, and real estate developers, 3D architectural rendering has grown in popularity as a tool for showcasing their projects and bringing their ideas to life. Many businesses have begun providing 3D architecture rendering services as a result of technological improvements and rising demand for visualization services. However, not all of these services are inexpensive or available to small companies or people on tight budgets.
We at AG CAD Designs recognize the immense value of 3D architectural rendering for your projects and work hard to provide our customers with services that are both reasonably priced and of the highest quality. Our team of skilled 3D artists has the knowledge and skills to realize your vision. We can help you present your concept from simple illustrations in the most precise and realistic way possible, whether you are working on a new home build, commercial, or industrial project.
In addition to our competitive price, we provide a level of quality and professionalism that is difficult to find. We can generate highly detailed, lifelike renderings that closely portray the final result. This level of depth and precision guarantees that your clients, investors, and stakeholders have a clear concept of what the finished project will look like. We are here if you are looking for a company that will give your project the attention and care it deserves.
Contact us today to learn more about our services and to receive a free quote based on your individual requirements.
Typical delivery takes (2) weeks, rush projects will be accommodated when possible and will be charged an additional fee. Our services are designed to help you save time and money while still getting the results you need. We understand that time is of the essence in the design industry, and that's why we work tirelessly to ensure that our turnaround times are as fast as possible.
To provide an initial estimate: We will need a PDF drawing, showing the architectural Floor Plan and Elevations or sketch drawings for review. Working from hand drawings will reflect an extra cost.
What is considered to estimate the cost of your 3D architectural renderings?
When it comes to 3D architectural visualizations, there is a lot that goes into the process. From the initial concepts to the final product, there are many factors that contribute to the cost. In this summary, we will look at all of the factors that influence the cost of 3D architectural visualizations.
Finally, the cost of 3D architectural renderings can vary substantially based on a variety of factors, including the design's complexity, the amount of detail required, the style of rendering, the scale of the project, and the project location, among other variables. As you can see, there are ways to save money, such as looking for package deals or having flexible turnaround times. With this information in hand, you should have a better understanding of the cost of 3D architectural visualizations.
Furthermore, the cost of 3D architectural renderings can vary greatly depending on a number of factors, such as the design's complexity, the level of detail required, the type of rendering (still image, animation, virtual reality, etc.), and the size of the project.
For architects, builders, and real estate developers, 3D architectural rendering has grown in popularity as a tool for showcasing their projects and bringing their ideas to life. Many businesses have begun providing 3D architecture rendering services as a result of technological improvements and rising demand for visualization services. However, not all of these services are inexpensive or available to small companies or people on tight budgets.
We at AG CAD Designs recognize the immense value of 3D architectural rendering for your projects and work hard to provide our customers with services that are both reasonably priced and of the highest quality. Our team of skilled 3D artists has the knowledge and skills to realize your vision. We can help you present your concept from simple illustrations in the most precise and realistic way possible, whether you are working on a new home build, commercial, or industrial project.
In addition to our competitive price, we provide a level of quality and professionalism that is difficult to find. We can generate highly detailed, lifelike renderings that closely portray the final result. This level of depth and precision guarantees that your clients, investors, and stakeholders have a clear concept of what the finished project will look like. We are here if you are looking for a company that will give your project the attention and care it deserves.
Contact us today to learn more about our services and to receive a free quote based on your individual requirements.
Typical delivery takes (2) weeks, rush projects will be accommodated when possible and will be charged an additional fee. Our services are designed to help you save time and money while still getting the results you need. We understand that time is of the essence in the design industry, and that's why we work tirelessly to ensure that our turnaround times are as fast as possible.
To provide an initial estimate: We will need a PDF drawing, showing the architectural Floor Plan and Elevations or sketch drawings for review. Working from hand drawings will reflect an extra cost.
What is considered to estimate the cost of your 3D architectural renderings?
When it comes to 3D architectural visualizations, there is a lot that goes into the process. From the initial concepts to the final product, there are many factors that contribute to the cost. In this summary, we will look at all of the factors that influence the cost of 3D architectural visualizations.
- Complexity of the design: The first factor to consider is the size of the project. The larger the project, the more time and effort it will take to create the visuals. This means that the price will be higher for larger projects. Projects with more complex designs, such as large commercial buildings or multi-level residential structures, will typically cost more than simple designs.
- Level of detail: The next factor is the level of detail. The more detail you want in the visuals, the more time it will take to create them. This means that more detailed visuals will cost more. The level of detail required for the rendering can also affect the cost. For example, a rendering that requires highly detailed interiors, such as furniture, textures, and lighting, will typically cost more than a simple exterior rendering.
- Type of rendering: Different types of renderings, such as still images, animations, and virtual reality experiences, will have different costs associated with them. An animation, for example, typically costs more than a still image because it requires more time and resources to produce.
- Size of the project: The size of the project can also affect the cost. For example, a large commercial building will typically cost more to render than a small residential home.
- Revisions: The cost of revisions can add to the overall cost of the project, particularly if multiple revisions are required during design development.
- Post-production work: The cost of post-production work, such as adding special effects or touch-ups, can also affect the overall cost of the project.
- Turnaround time: The final factor to consider is the project timeline. The cost of 3D architectural renderings can also be influenced by the turnaround time you require. Projects with tight deadlines may cost more due to the additional resources required to complete the project in a shorter time frame. If you need the visuals completed quickly, the cost will be higher. On the other hand, if you have more time to work on the project, the cost can be lower.
Finally, the cost of 3D architectural renderings can vary substantially based on a variety of factors, including the design's complexity, the amount of detail required, the style of rendering, the scale of the project, and the project location, among other variables. As you can see, there are ways to save money, such as looking for package deals or having flexible turnaround times. With this information in hand, you should have a better understanding of the cost of 3D architectural visualizations.
"We are an Architectural Visualization 3D Rendering Online Service Studio"
AG CAD Designs is not an agency; you won’t find the high cost from the overhead. Additionally we offer a faster service, personalize communication, and invoices with lower fees at a competitive price.
We offer a wide range of 3D architectural rendering services that can help bring your projects to life. Some of our most popular services include:
In addition to our 3D architectural rendering services, we also offer a range of other design services to help you bring your vision to life. From 2D floor plans to 360-degree virtual tours, we can provide you with the tools you need to showcase your designs in the best possible light.
- Exterior Rendering - Our exterior rendering services can help showcase the beauty and design of your building from every angle.
- Interior Rendering - Our interior rendering services can help bring your interior design concepts to life with stunning 3D visuals.
- Floor Plan Rendering - Our floor plan rendering services can help you visualize your building's layout and design with accuracy and precision.
- 3D Walkthroughs - Our 3D walkthroughs can help you take a virtual tour of your building and experience it as if you were really there.
In addition to our 3D architectural rendering services, we also offer a range of other design services to help you bring your vision to life. From 2D floor plans to 360-degree virtual tours, we can provide you with the tools you need to showcase your designs in the best possible light.
Premier Exterior Commercial 3D Architectural Renderings cost +$3000
Economy Exterior Commercial 3D Visualization renderings cost +$1800
Economy Exterior Commercial 3D Visualization renderings cost +$1800
|
Typical Exterior 3D Rendering Architectural Views:
- Exterior Ground Standing Street View Front Right - Exterior Ground Street Front Left - Exterior Ground Street Rear Right - Exterior Ground Street Rear Left |
- Exterior Elevated Front
- Exterior Elevated Rear - Aerial Overhead - Bird's Eye View (Roofs On) - Aerial Overhead - Bird's Eye View (Roofs Off) - Close Up 3D Rendering View |
The Business Triangle is a reminder that in business, there are no shortcuts. If you want quality work, you have to be willing to pay for it."
How to lower the cost for 3D Exterior and Interior renderings?
There are several steps you can take to lower the cost of 3D architectural renderings:
There are several steps you can take to lower the cost of 3D architectural renderings:
- Simplify the design: Simplifying the design, for example if it is an interior rendering, you can reduce the number of rooms or levels of views, which can help lower the cost of the rendering.
- Reduce the level of detail: Reducing the level of detail in the rendering, such as removing interior furnishings or reducing the number of textures and materials, can also help lower the cost.
- Choose a less complex type of rendering: Choosing a less complex type of rendering, like non photorealistic renderings, or such as a still image instead of an animation, can also help lower the cost.
- Work with a service provider that specializes in affordable renderings: Working with a service provider like
AG CAD Designs that specializes in affordable renderings can help lower the cost of the project. - Provide a clear and detailed brief: Providing a clear and detailed brief to the service provider can help ensure that they understand your specific requirements, reducing the likelihood of revisions and additional costs.
- Avoid unnecessary revisions: Avoiding unnecessary revisions by thoroughly reviewing the design and the brief before submitting it to the service provider can also help lower the cost.
- Provide clear and accurate measurements: Providing clear and accurate measurements from the start can help reduce the likelihood of revisions, which can add to the cost of the project.
- Avoid rush fees: Avoiding rush fees by planning ahead and giving adequate time to complete the project can also help lower the cost of the rendering.
Typical requested Interior 3D Rendering Views:
|
- Interior Master Suite Rendering View Cost
- Interior Master Bath 3D Rendering |
- Interior Living/Kitchen
- Interior Living/Kitchen 3D rendering Fee |
Premier Commercial 3D Architectural Floor Plan Renderings cost +$3500
Economy Commercial 3D Visualization Floor Plan renderings cost +$2000
Economy Commercial 3D Visualization Floor Plan renderings cost +$2000
3D Furniture RenderingsPremier renderings start at +$650
Economy: +$400 *Pricing depends on the level of detail needed |
Economy 3D Architectural Animation, fly-through Premier prices/cost $40 per second
Economy Animation cost: +$4,000
Economy Animation cost: +$4,000
COLOR 2D SITE PLANSRange around +$650
|
COLOR 2D FLOOR PLANSRange around +$300
(Per Floor Level) |
COLOR 2D ELEVATIONSRange around +$300
(Per Elevation) |
To get your project started we would need the following:
- Email project information: architectural floor plans, elevations, details, pictures, sketches and materials (JPEG, PDF, CAD Files).
- Send sample Images as Reference for what you want to accomplish.
- After reviewing the complete project we will send you an Invoice and a Timeline.
- We will start production immediately once the quote has been approved and I have received a 50% payment.
- I will be providing Preliminary Rendering for approval, prior to the Final Renderings.
- The Final Rendering will be e-mailed.
No matter what your budget is, with AG CAD Designs there is a 3D rendering solution that will meet your needs. Contact us today to learn more about our 3D rendering services and pricing.
- Send sample Images as Reference for what you want to accomplish.
- After reviewing the complete project we will send you an Invoice and a Timeline.
- We will start production immediately once the quote has been approved and I have received a 50% payment.
- I will be providing Preliminary Rendering for approval, prior to the Final Renderings.
- The Final Rendering will be e-mailed.
No matter what your budget is, with AG CAD Designs there is a 3D rendering solution that will meet your needs. Contact us today to learn more about our 3D rendering services and pricing.
AG CAD Designs 3D architectural renderings can be a valuable tool for architects, interior designers, and real estate developers looking to improve visualization, enhance communication, and save costs. By choosing the right 3D rendering service, you can bring your projects to life quickly and easily.
FAQs
What is 3D rendering?
3D rendering is the process of creating a two-dimensional image or animation from a 3D model using computer software.
How can 3D rendering improve communication with clients?
By providing clients with a realistic representation of the project, 3D rendering can improve communication and reduce the likelihood of misunderstandings.
What types of 3D rendering services are available?
There are several types of 3D rendering services available, including interior rendering, exterior rendering, walkthroughs and virtual tours, and customized renderings.
How do I choose the right 3D rendering service for my needs?
Consider factors such as the service's experience, quality of work, turnaround time, and pricing when choosing a 3D rendering service.
Can 3D rendering be a cost-effective alternative to traditional architectural modeling?
Yes, 3D rendering can be a cost-effective alternative to traditional architectural modeling as it eliminates the need for physical models, which can be expensive and time-consuming to create.
How Fast Can AG CAD Designs Complete a 3D Rendering Project?
AG CAD Designs is committed to providing fast and efficient 3D rendering services. The amount of time it takes to complete a project will depend on the size and complexity of the project, as well as the client's specific needs and requirements. However, AG CAD Designs typically completes 3D rendering projects within a few days to a week. They also offer rush services for clients who need their project completed even faster.
What file formats do AG CAD Designs' 3D renderings come in?
A: AG CAD Designs can provide 3D renderings in a variety of file formats, including JPEG, PNG, TIFF, and more.
How long does it take for AG CAD Designs to complete a rush project?
A: AG CAD Designs offers rush services for clients who need their project completed quickly. The amount of time it takes to complete a rush project will depend on the size and complexity of the project, but they typically complete rush projects within (3) days.
AG CAD Designs is a top-rated provider of 3D architectural rendering services that specializes in quick and easy solutions for architects, builders, and real estate agents. With years of experience in the industry, our team of experts can help bring your architectural projects to life with stunning 3D visuals that showcase your designs in the best possible light. At AG CAD Designs, we understand that time is of the essence when it comes to architectural rendering services. That's why we offer quick and easy solutions that can help you meet tight deadlines without compromising on quality. With our advanced rendering software and cutting-edge technology, we can create high-quality 3D visuals that accurately represent your design concepts.
So if you're looking for quick and easy 3D architectural rendering services that can help you bring your designs to life, look no further than AG CAD Designs. Our team of experts is here to help you every step of the way, from initial design to final delivery.
FAQs
What is 3D rendering?
3D rendering is the process of creating a two-dimensional image or animation from a 3D model using computer software.
How can 3D rendering improve communication with clients?
By providing clients with a realistic representation of the project, 3D rendering can improve communication and reduce the likelihood of misunderstandings.
What types of 3D rendering services are available?
There are several types of 3D rendering services available, including interior rendering, exterior rendering, walkthroughs and virtual tours, and customized renderings.
How do I choose the right 3D rendering service for my needs?
Consider factors such as the service's experience, quality of work, turnaround time, and pricing when choosing a 3D rendering service.
Can 3D rendering be a cost-effective alternative to traditional architectural modeling?
Yes, 3D rendering can be a cost-effective alternative to traditional architectural modeling as it eliminates the need for physical models, which can be expensive and time-consuming to create.
How Fast Can AG CAD Designs Complete a 3D Rendering Project?
AG CAD Designs is committed to providing fast and efficient 3D rendering services. The amount of time it takes to complete a project will depend on the size and complexity of the project, as well as the client's specific needs and requirements. However, AG CAD Designs typically completes 3D rendering projects within a few days to a week. They also offer rush services for clients who need their project completed even faster.
What file formats do AG CAD Designs' 3D renderings come in?
A: AG CAD Designs can provide 3D renderings in a variety of file formats, including JPEG, PNG, TIFF, and more.
How long does it take for AG CAD Designs to complete a rush project?
A: AG CAD Designs offers rush services for clients who need their project completed quickly. The amount of time it takes to complete a rush project will depend on the size and complexity of the project, but they typically complete rush projects within (3) days.
AG CAD Designs is a top-rated provider of 3D architectural rendering services that specializes in quick and easy solutions for architects, builders, and real estate agents. With years of experience in the industry, our team of experts can help bring your architectural projects to life with stunning 3D visuals that showcase your designs in the best possible light. At AG CAD Designs, we understand that time is of the essence when it comes to architectural rendering services. That's why we offer quick and easy solutions that can help you meet tight deadlines without compromising on quality. With our advanced rendering software and cutting-edge technology, we can create high-quality 3D visuals that accurately represent your design concepts.
So if you're looking for quick and easy 3D architectural rendering services that can help you bring your designs to life, look no further than AG CAD Designs. Our team of experts is here to help you every step of the way, from initial design to final delivery.
* AG CAD Designs company watermarks will be on all Renderings until the final 50% payment has been processed.
* Pricing will vary depending on the level of detail you require
* 3D Architectural Rendering prices for services also depends on detail and size.
* Pricing will vary depending on the level of detail you require
* 3D Architectural Rendering prices for services also depends on detail and size.
Architectural 3D Rendering Prices, Los Angeles, Orange County, San Jose, San Diego, California, USA. Chicago,
3D Architectural Visualization Fee, Colorado, Houston, Dallas, Texas, Phoenix, Arizona, New York, Outsource service
3D Architectural Visualization Fee, Colorado, Houston, Dallas, Texas, Phoenix, Arizona, New York, Outsource service
