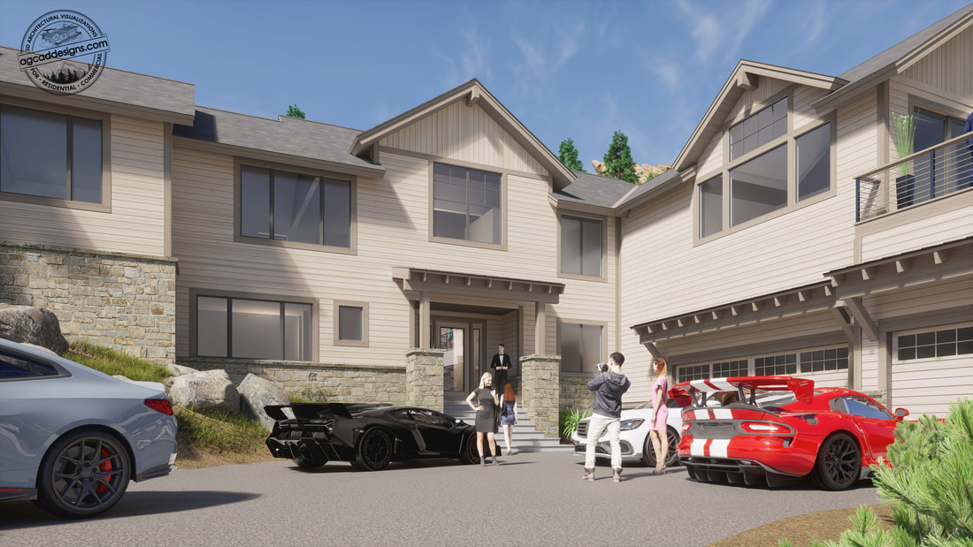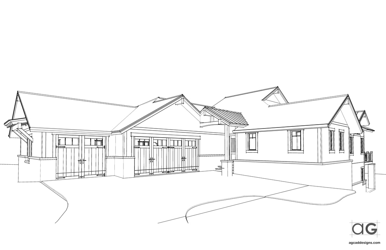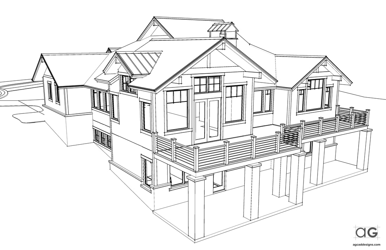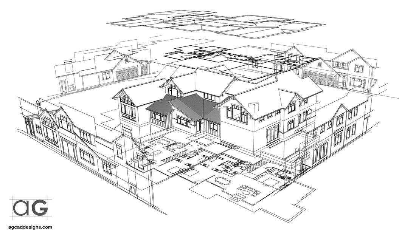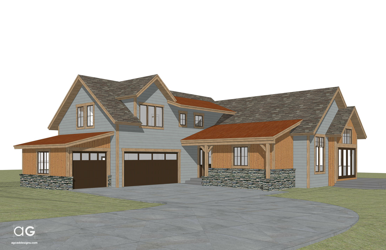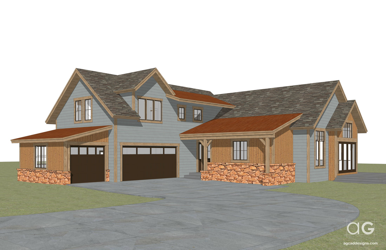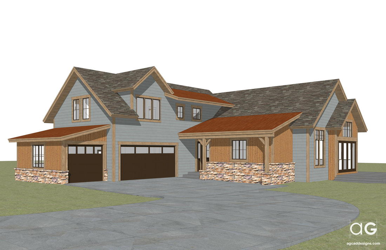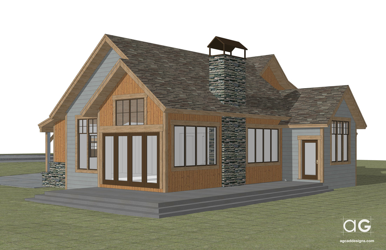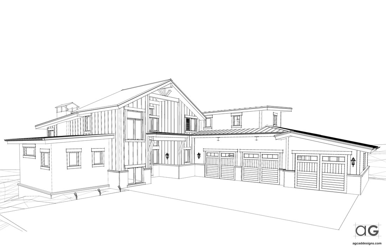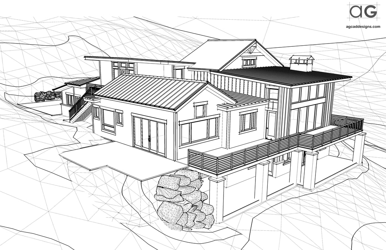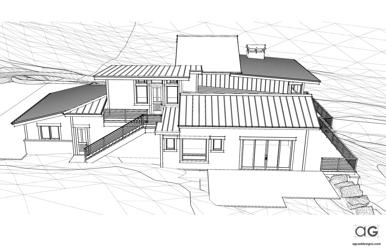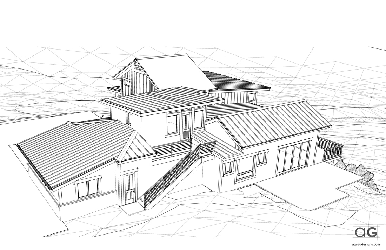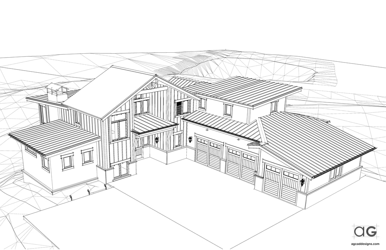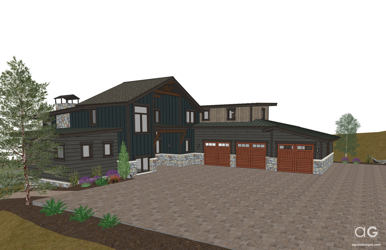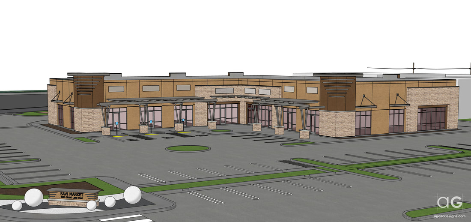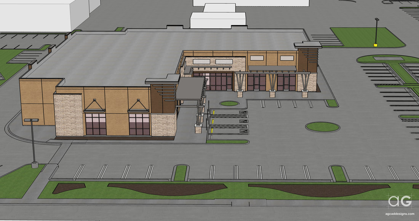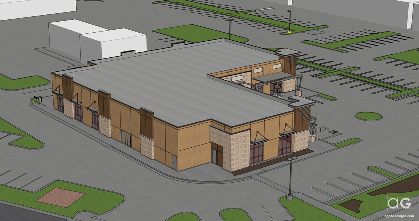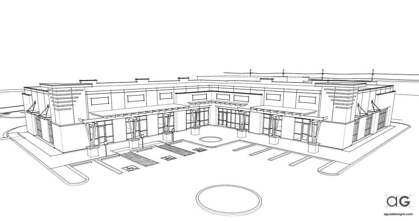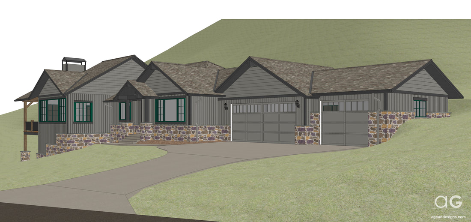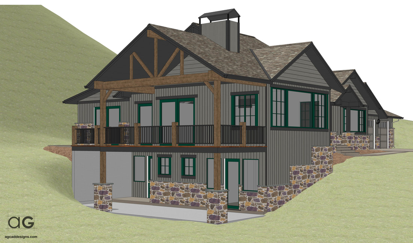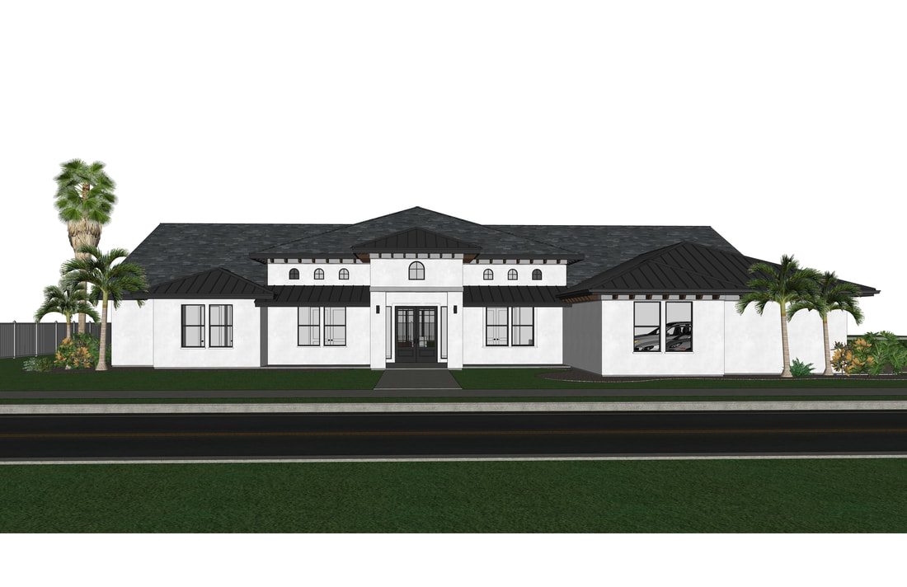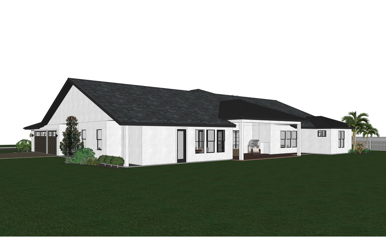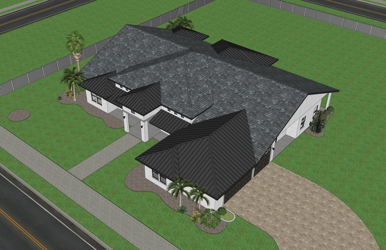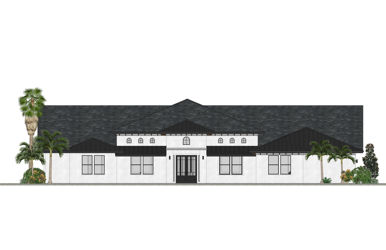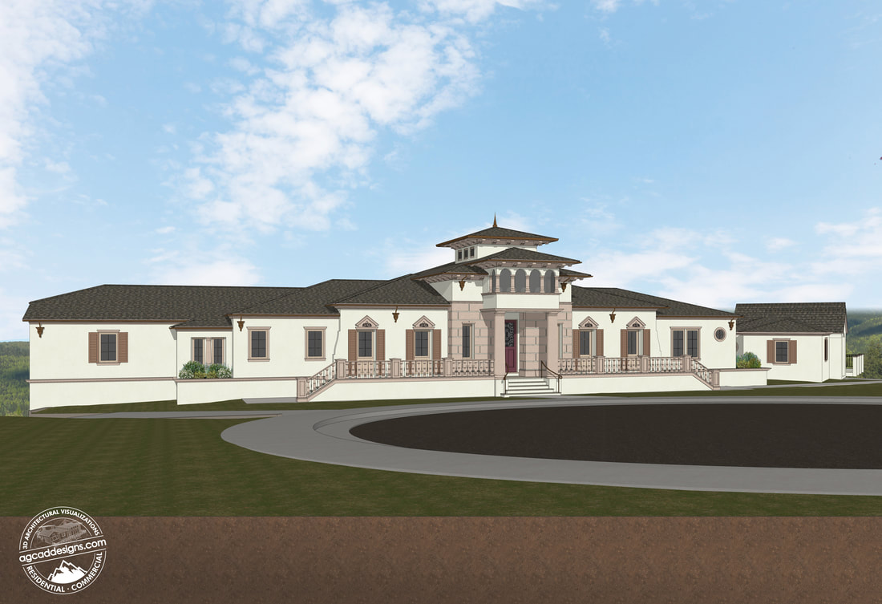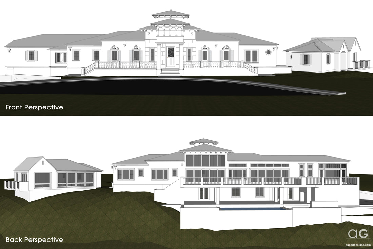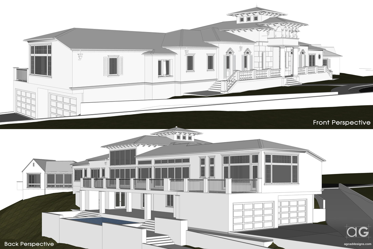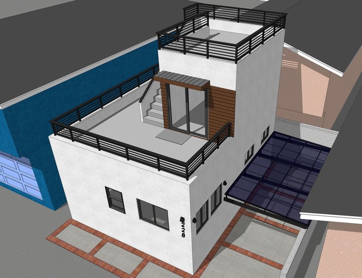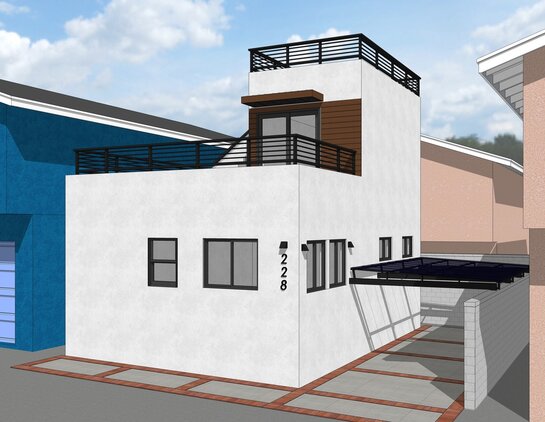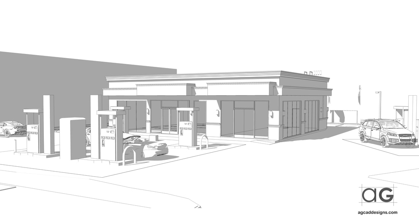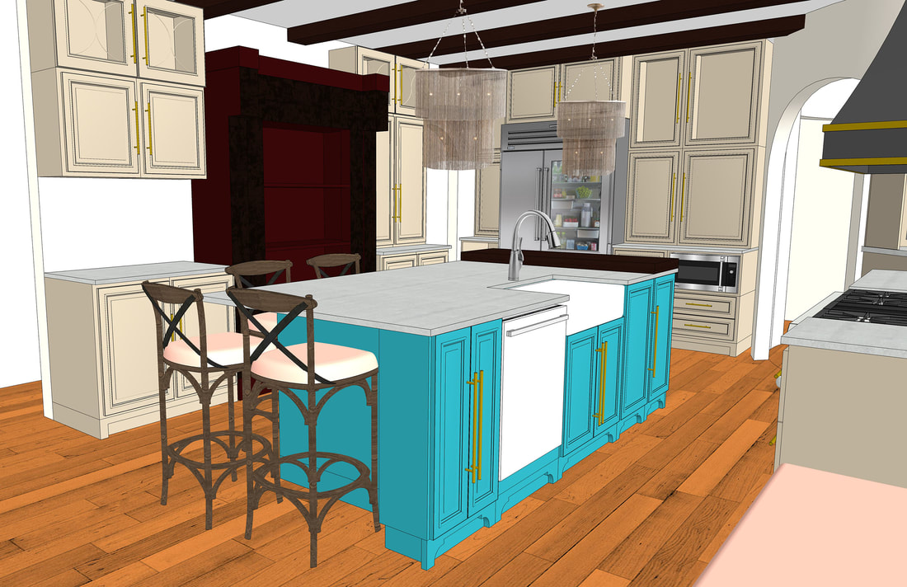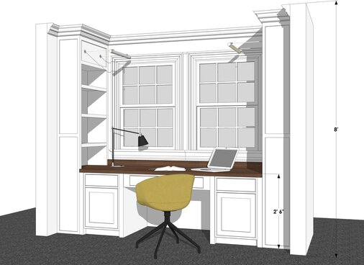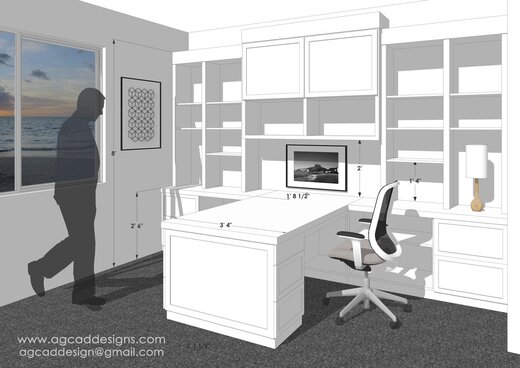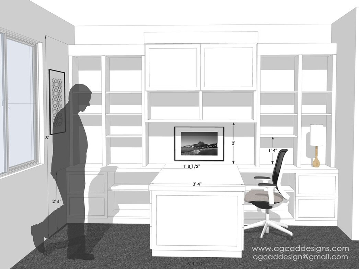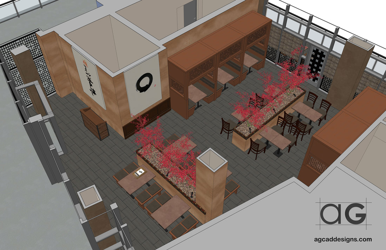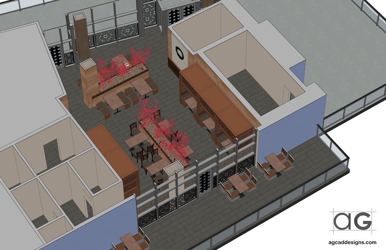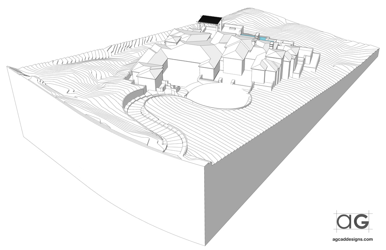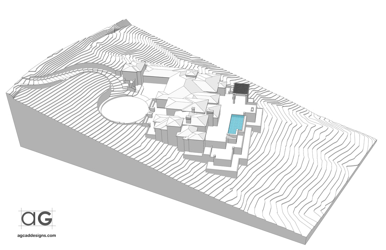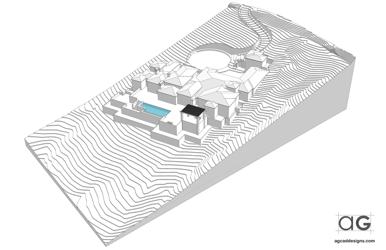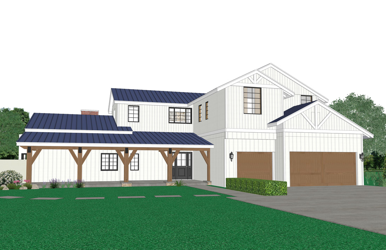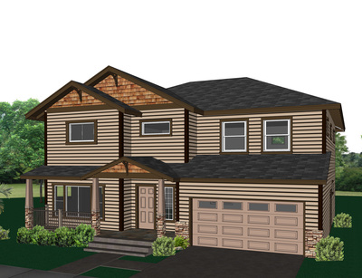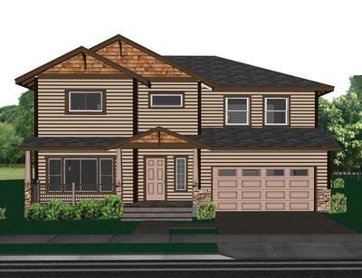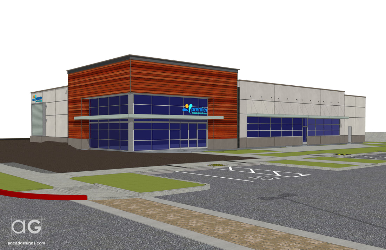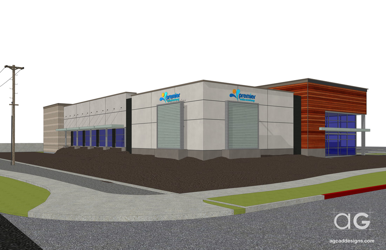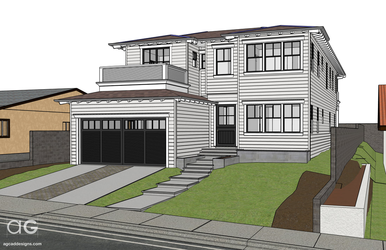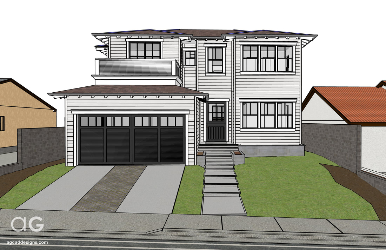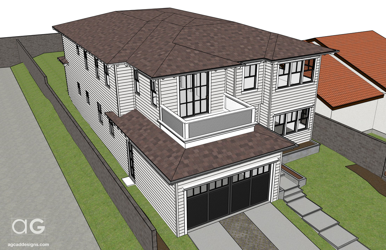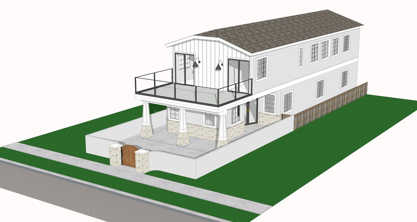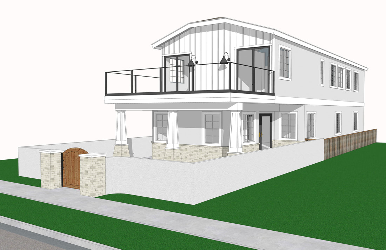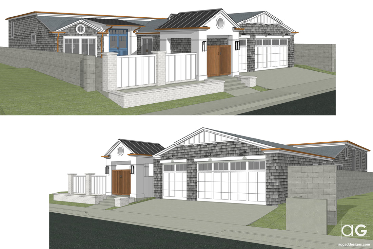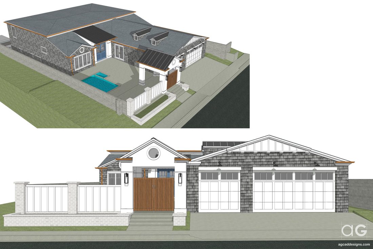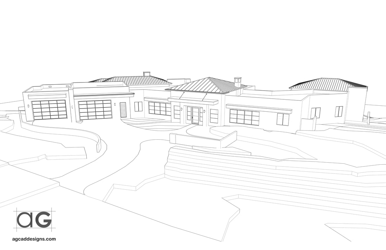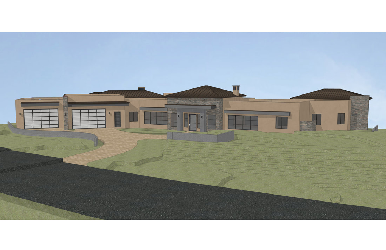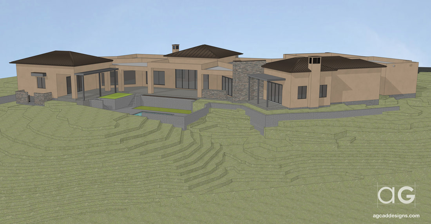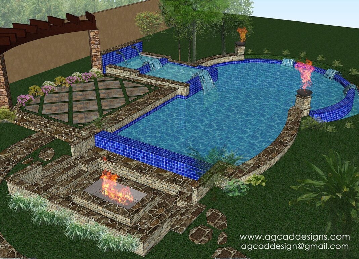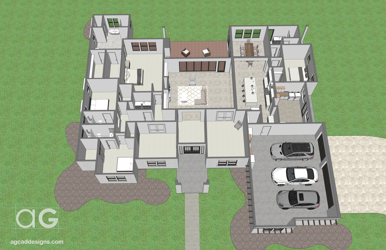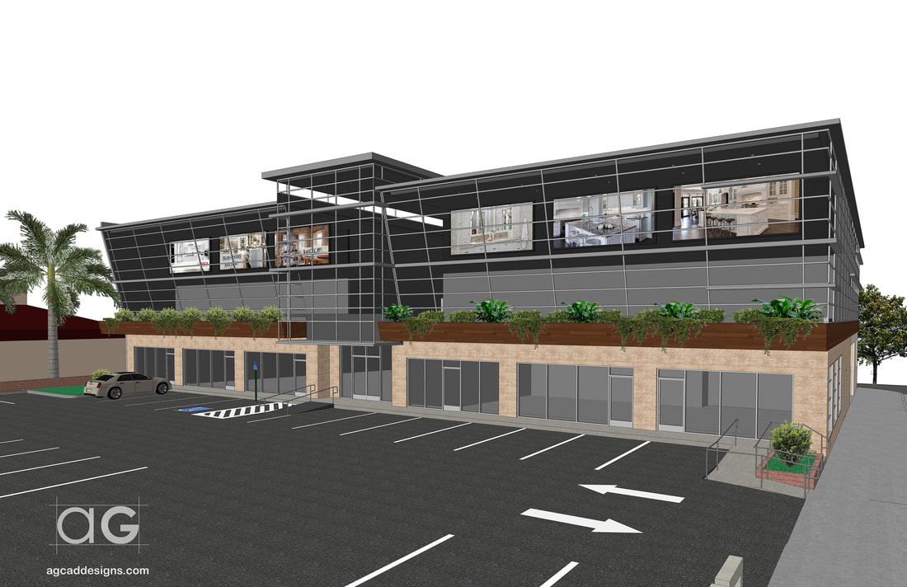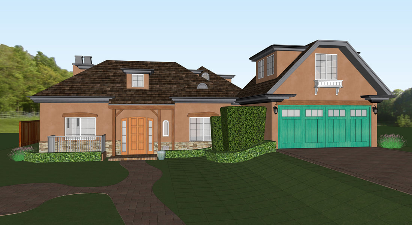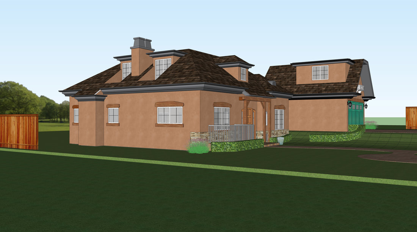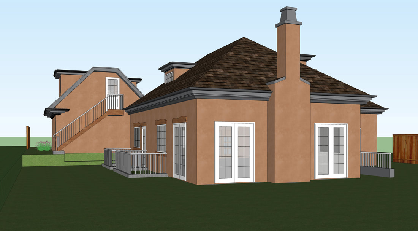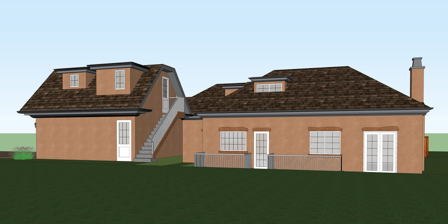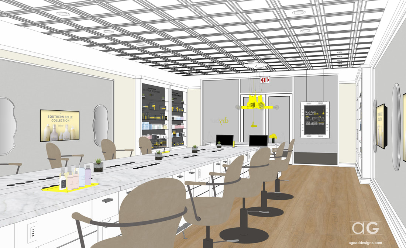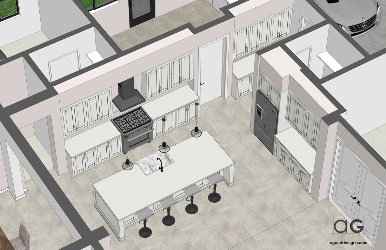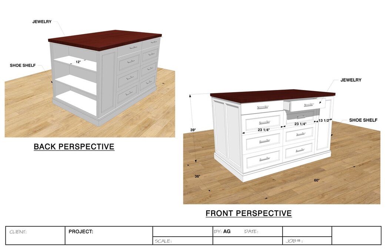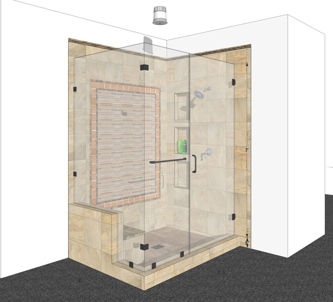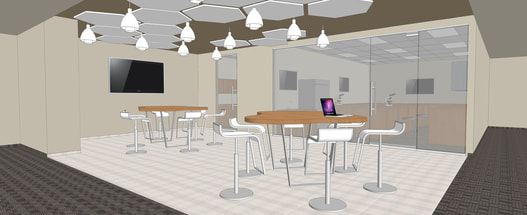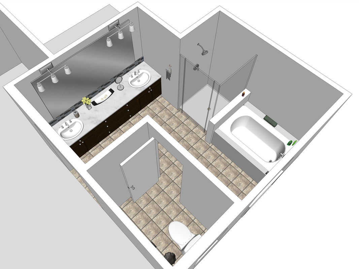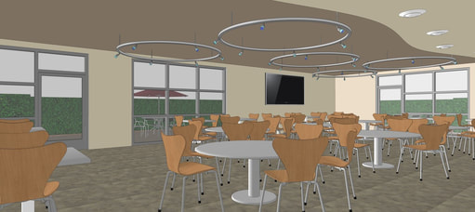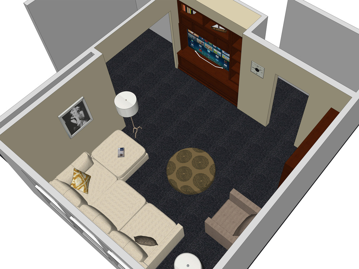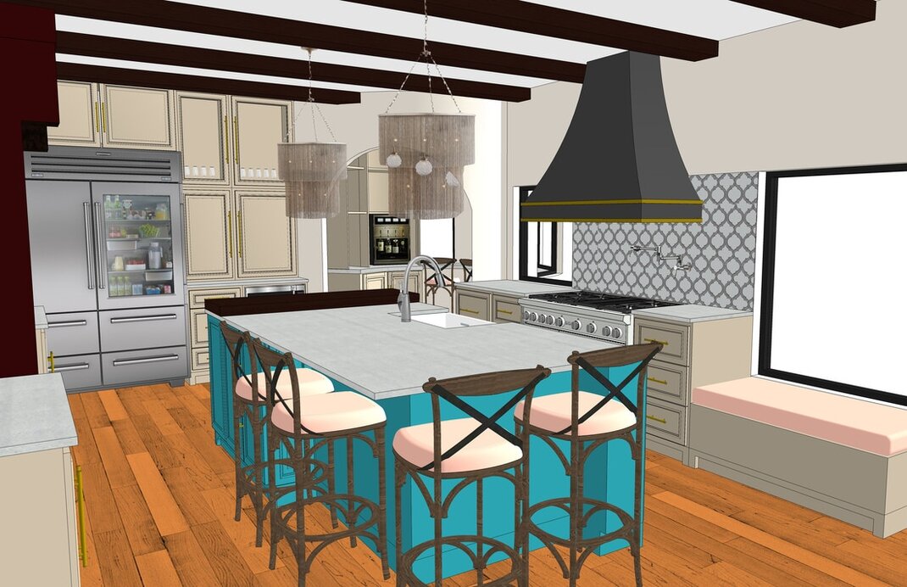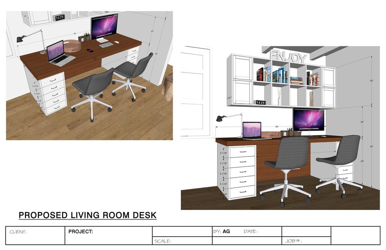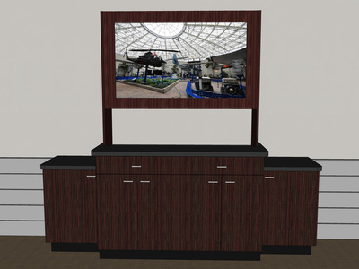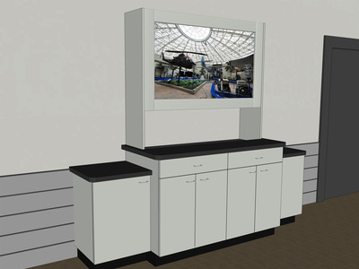Architecture and Interior Design SketchUp 3D Visualization Services
SketchUp 3D Modeling Professional Architectural Visualization Services:
We bring designs to life with SketchUp 3D Visualization services, benefit from a Simple SketchUp Rendering a great visual for Clients and to understand the shape of the proposed design. It may also be a plus since it is a more affordable option. We’ve been delivering high quality professional Architectural SketchUp Exteriors, Animation flythroughs, SketchUp interior renderings and Commercial Development 3D Modeling services to the Architecture and Engineering industry for the past 10 years. If you have CAD plans or other PDF reference files, we can review them and send you a quote.
We offer professional 3D SketchUp modeling nationwide, California, Seattle, Washington, Oregon, Vancouver, Canada, New York for Custom Homes, New Construction, Additions, New Bathroom and Kitchen remodels, SketchUp 3D models for Home Builders, General Contractors, Basements, Commercial and Retail Stores, Office Tenant Improvements and Engineers. Because we understand that many of our clients are located in different parts of the country or even the world, we offer 3D SketchUp services that can be easily provided remotely to any location. To get started with our remote 3D SketchUp services, whether you're across town or across the country, simply send us your project specifications and any relevant files via email, and we'll get to work on a detailed 3D model that you can review and revise without having to visit our location.
If you need to import the 3D model into a different software, we can export clean and highly detailed professional SketchUp models to the following 3D formats: obj, 3ds, c3d, dxf and so on. We can help you turn your SketchUp Models into professional realistic 3D renderings.
Cost for an Exterior or Interior SketchUp 3D Model ranges from: $400 - $600
The fee is determined by the size of the project, the level of detail required, and the number of variations needed.
Some clients may be wondering, what is SketchUp? Think of it as a time machine and a teleportation device! With SketchUp, architects and clients can travel through time and space to see their designs as if they were already built. No longer do they have to rely on their imaginations, 2D architectural drawings, or hand sketches to understand how their designs will finally look.
But why hire us to provide you a SketchUp 3D Services? For starters, it allows architects, interior designers or clients to see their designs from every angle, making design decisions a breeze. It also eliminates the chance of miscommunication between architects, clients, and contractors, as everyone can see the same 3D representation of the design. And if you're the type of person who loves to see their designs come to life with the click of a button, then hiring us is the perfect solution for you. With the ability to visualize designs in a variety of materials and textures, you'll never have to imagine or guess what your design will look like.
At AG CAD Designs, we really understand the importance of bringing designs to reality. Our professional 3D SketchUp experts have more than 12 years of experience in creating stunning 3D models of large and small buildings, landscapes, and interiors. We offer a range of services, from 3D modeling to 3D rendering and animation, to help architects and real estate developers bring their designs into the real world way before they are built.
So, are you ready to take a journey through time and space with SketchUp renderings? Let AG CAD Designs help you and eliminate any confusion or miscommunication. Contact us today to learn more about our SketchUp 3D visualization services. Trust us, you won't be disappointed. After all, with SketchUp Visuals, the sky's the limit!
We offer professional 3D SketchUp modeling nationwide, California, Seattle, Washington, Oregon, Vancouver, Canada, New York for Custom Homes, New Construction, Additions, New Bathroom and Kitchen remodels, SketchUp 3D models for Home Builders, General Contractors, Basements, Commercial and Retail Stores, Office Tenant Improvements and Engineers. Because we understand that many of our clients are located in different parts of the country or even the world, we offer 3D SketchUp services that can be easily provided remotely to any location. To get started with our remote 3D SketchUp services, whether you're across town or across the country, simply send us your project specifications and any relevant files via email, and we'll get to work on a detailed 3D model that you can review and revise without having to visit our location.
If you need to import the 3D model into a different software, we can export clean and highly detailed professional SketchUp models to the following 3D formats: obj, 3ds, c3d, dxf and so on. We can help you turn your SketchUp Models into professional realistic 3D renderings.
Cost for an Exterior or Interior SketchUp 3D Model ranges from: $400 - $600
The fee is determined by the size of the project, the level of detail required, and the number of variations needed.
Some clients may be wondering, what is SketchUp? Think of it as a time machine and a teleportation device! With SketchUp, architects and clients can travel through time and space to see their designs as if they were already built. No longer do they have to rely on their imaginations, 2D architectural drawings, or hand sketches to understand how their designs will finally look.
But why hire us to provide you a SketchUp 3D Services? For starters, it allows architects, interior designers or clients to see their designs from every angle, making design decisions a breeze. It also eliminates the chance of miscommunication between architects, clients, and contractors, as everyone can see the same 3D representation of the design. And if you're the type of person who loves to see their designs come to life with the click of a button, then hiring us is the perfect solution for you. With the ability to visualize designs in a variety of materials and textures, you'll never have to imagine or guess what your design will look like.
At AG CAD Designs, we really understand the importance of bringing designs to reality. Our professional 3D SketchUp experts have more than 12 years of experience in creating stunning 3D models of large and small buildings, landscapes, and interiors. We offer a range of services, from 3D modeling to 3D rendering and animation, to help architects and real estate developers bring their designs into the real world way before they are built.
So, are you ready to take a journey through time and space with SketchUp renderings? Let AG CAD Designs help you and eliminate any confusion or miscommunication. Contact us today to learn more about our SketchUp 3D visualization services. Trust us, you won't be disappointed. After all, with SketchUp Visuals, the sky's the limit!
Using SketchUp 3D rendering services also gives you the option to make virtual tours of your designs, as seen in the video below; click to watch. This gives you and your clients the ability to experience your designs in a way that was once only possible through physical models. This level of immersion and engagement with 3D animations helps to build excitement and enthusiasm for your architectural project, making it easier to get your clients, community , HOA or Building approvals.
Why SketchUp 3D Modeling Services a Game Changer for Architects
SketchUp, in particular, has become a popular choice among architects due to its user-friendly interface and wide range of capabilities. It was designed to be an easy-to-use tool for creating 3D models of buildings, furniture, and other objects. Since then, SketchUp has been acquired by Trimble Inc. and has become one of the most widely used 3D modeling software in the architecture industry.
Realistic Visualization
One of the most significant advantages of using SketchUp for 3D modeling is its ability to create highly realistic visualizations. SketchUp allows users to create detailed 3D models of buildings and interiors, complete with materials, textures, and lighting. This allows architects to create realistic visualizations of their designs before construction even begins, which can be extremely helpful in securing client approvals.
Time-Saving
Another advantage of using SketchUp is that it can save architects a significant amount of time in the design process. Traditional design processes can be time-consuming, with architects having to create 2D drawings and models by hand. SketchUp allows architects to create 3D models quickly and easily, saving them time and allowing them to focus on other aspects of the design process.
Collaboration
SketchUp also makes collaboration between architects, clients, and other stakeholders much easier. The software allows users to share 3D models and designs with others, allowing for real-time feedback and collaboration. This can help ensure that everyone involved in the design process is on the same page and can help avoid costly mistakes and delays.
Cost-Effective
Using SketchUp for 3D modeling can also be cost-effective for architects. Traditional design processes can be expensive, with architects having to purchase materials and pay for labor to create physical models. SketchUp allows architects to create 3D models digitally, which can save on material and labor costs. This can be especially beneficial for smaller architecture firms that may not have as much capital to invest in traditional design processes.
Increased Accuracy
SketchUp allows architects to create highly accurate 3D models of their designs. This can be especially important in the architecture industry, where even small mistakes can have significant consequences. SketchUp allows architects to create accurate 3D models that can be used for measurements and calculations, helping to ensure that designs are as accurate as possible.
Customization
SketchUp also allows architects to create highly customized 3D models. The software allows users to create their own materials, textures, and lighting, giving architects complete control over the look and feel of their designs. This can be especially beneficial for architects who want to create unique and innovative designs that stand out from the crowd.
Integration with Other Software
SketchUp can also be integrated with other software commonly used in the architecture industry, such as AutoCAD and Revit. This allows architects to import and export files between different software, making it easier to work with clients and other stakeholders who may use different software.
Accessibility
SketchUp is widely accessible to architects of all levels of experience. The software is easy to use, and there are numerous online resources available for those who want to learn more about its capabilities. There are also many plugins and extensions available for SketchUp, allowing users to customize their experience and expand the software's capabilities.
SketchUp can save architects time and money while increasing accuracy and collaboration. Its customizable capabilities and integration with other software make it a versatile tool that can be used by architects of all levels of experience.
Realistic Visualization
One of the most significant advantages of using SketchUp for 3D modeling is its ability to create highly realistic visualizations. SketchUp allows users to create detailed 3D models of buildings and interiors, complete with materials, textures, and lighting. This allows architects to create realistic visualizations of their designs before construction even begins, which can be extremely helpful in securing client approvals.
Time-Saving
Another advantage of using SketchUp is that it can save architects a significant amount of time in the design process. Traditional design processes can be time-consuming, with architects having to create 2D drawings and models by hand. SketchUp allows architects to create 3D models quickly and easily, saving them time and allowing them to focus on other aspects of the design process.
Collaboration
SketchUp also makes collaboration between architects, clients, and other stakeholders much easier. The software allows users to share 3D models and designs with others, allowing for real-time feedback and collaboration. This can help ensure that everyone involved in the design process is on the same page and can help avoid costly mistakes and delays.
Cost-Effective
Using SketchUp for 3D modeling can also be cost-effective for architects. Traditional design processes can be expensive, with architects having to purchase materials and pay for labor to create physical models. SketchUp allows architects to create 3D models digitally, which can save on material and labor costs. This can be especially beneficial for smaller architecture firms that may not have as much capital to invest in traditional design processes.
Increased Accuracy
SketchUp allows architects to create highly accurate 3D models of their designs. This can be especially important in the architecture industry, where even small mistakes can have significant consequences. SketchUp allows architects to create accurate 3D models that can be used for measurements and calculations, helping to ensure that designs are as accurate as possible.
Customization
SketchUp also allows architects to create highly customized 3D models. The software allows users to create their own materials, textures, and lighting, giving architects complete control over the look and feel of their designs. This can be especially beneficial for architects who want to create unique and innovative designs that stand out from the crowd.
Integration with Other Software
SketchUp can also be integrated with other software commonly used in the architecture industry, such as AutoCAD and Revit. This allows architects to import and export files between different software, making it easier to work with clients and other stakeholders who may use different software.
Accessibility
SketchUp is widely accessible to architects of all levels of experience. The software is easy to use, and there are numerous online resources available for those who want to learn more about its capabilities. There are also many plugins and extensions available for SketchUp, allowing users to customize their experience and expand the software's capabilities.
SketchUp can save architects time and money while increasing accuracy and collaboration. Its customizable capabilities and integration with other software make it a versatile tool that can be used by architects of all levels of experience.
See your exterior finishes with 3D Architectural Visualization renderings!
With SketchUp 3D renderings, you can choose from a variety of materials and textures to bring your designs to life. Whether you want to see your building in brick, stone, or glass, SketchUp has you covered. In addition, you have the ability to see your designs in various lighting conditions, such as daytime and nighttime, allowing you to make informed design decisions, as shown on the images below.
With SketchUp 3D renderings, you can choose from a variety of materials and textures to bring your designs to life. Whether you want to see your building in brick, stone, or glass, SketchUp has you covered. In addition, you have the ability to see your designs in various lighting conditions, such as daytime and nighttime, allowing you to make informed design decisions, as shown on the images below.
SketchUp 3D modeling services and traditional 2D drawings are two popular options used in the industry. However, both have their advantages and disadvantages.
Advantages of SketchUp 3D Modeling Services
Visualization: SketchUp 3D models provide a more realistic visualization of a space than traditional 2D drawings, allowing clients and stakeholders to better understand the design.
Flexibility: SketchUp allows for easy manipulation of objects, making it easy to make changes and adjustments to the design.
Collaboration: SketchUp allows for easy collaboration between team members and stakeholders, as the software can be accessed remotely and allows for real-time updates.
Efficiency: SketchUp can save time by allowing users to easily import 2D drawings and turn them into 3D models, rather than having to create a model from scratch.
Advantages of Traditional 2D Drawings
Precision: Traditional 2D drawings can provide a higher level of precision than SketchUp models, particularly for technical drawings and construction details.
Clarity: Traditional 2D drawings are often clearer and easier to read than SketchUp models, particularly for those who are not familiar with 3D modeling software.
Detail: Traditional 2D drawings allow for more detailed annotations and dimensions, providing a comprehensive understanding of the design.
Accessibility: Traditional 2D drawings can be accessed and viewed on any device, without the need for specialized software.
Disadvantages of SketchUp 3D Modeling Services
File Size: SketchUp models can have large file sizes, making them difficult to share and transfer.
Precision: SketchUp models may not provide the level of precision required for technical drawings and construction details.
Disadvantages of Traditional 2D Drawings
Limited Visualization: Traditional 2D drawings do not provide a realistic visualization of the space, making it difficult for clients and stakeholders to understand the design.
Time-Consuming: Traditional 2D drawings can be time-consuming to create, particularly for complex designs.
Presentation: Traditional 2D drawings may not be as visually impressive as SketchUp models, which can impact their effectiveness in presentations.
Both SketchUp 3D modeling services and traditional 2D drawings have their advantages and disadvantages. SketchUp is a powerful tool for creating realistic visualizations of designs and allows for easy collaboration. Traditional 2D drawings may be less visually impressive but offer a higher level of precision and are more accessible.
Ultimately, the choice between SketchUp 3D modeling services and traditional 2D drawings depends on the specific needs and requirements of the project. For complex designs that require a high level of visualization and collaboration, SketchUp may be the better option. For simpler designs or those that require a higher level of precision, traditional 2D drawings may be the better choice.
Advantages of SketchUp 3D Modeling Services
Visualization: SketchUp 3D models provide a more realistic visualization of a space than traditional 2D drawings, allowing clients and stakeholders to better understand the design.
Flexibility: SketchUp allows for easy manipulation of objects, making it easy to make changes and adjustments to the design.
Collaboration: SketchUp allows for easy collaboration between team members and stakeholders, as the software can be accessed remotely and allows for real-time updates.
Efficiency: SketchUp can save time by allowing users to easily import 2D drawings and turn them into 3D models, rather than having to create a model from scratch.
Advantages of Traditional 2D Drawings
Precision: Traditional 2D drawings can provide a higher level of precision than SketchUp models, particularly for technical drawings and construction details.
Clarity: Traditional 2D drawings are often clearer and easier to read than SketchUp models, particularly for those who are not familiar with 3D modeling software.
Detail: Traditional 2D drawings allow for more detailed annotations and dimensions, providing a comprehensive understanding of the design.
Accessibility: Traditional 2D drawings can be accessed and viewed on any device, without the need for specialized software.
Disadvantages of SketchUp 3D Modeling Services
File Size: SketchUp models can have large file sizes, making them difficult to share and transfer.
Precision: SketchUp models may not provide the level of precision required for technical drawings and construction details.
Disadvantages of Traditional 2D Drawings
Limited Visualization: Traditional 2D drawings do not provide a realistic visualization of the space, making it difficult for clients and stakeholders to understand the design.
Time-Consuming: Traditional 2D drawings can be time-consuming to create, particularly for complex designs.
Presentation: Traditional 2D drawings may not be as visually impressive as SketchUp models, which can impact their effectiveness in presentations.
Both SketchUp 3D modeling services and traditional 2D drawings have their advantages and disadvantages. SketchUp is a powerful tool for creating realistic visualizations of designs and allows for easy collaboration. Traditional 2D drawings may be less visually impressive but offer a higher level of precision and are more accessible.
Ultimately, the choice between SketchUp 3D modeling services and traditional 2D drawings depends on the specific needs and requirements of the project. For complex designs that require a high level of visualization and collaboration, SketchUp may be the better option. For simpler designs or those that require a higher level of precision, traditional 2D drawings may be the better choice.
SketchUp 3D rendering services can also be utilized to develop marketing materials and social media content for your architectural projects, as demonstrated here with these expert image examples. You may produce stunning and captivating images to promote your designs to potential investors, clients, and partners using detailed and 3D rendering models. These resources can be utilized to spark interest and excitement in your project early on, which will help you succeed since the start!
We also provide SketchUp Online Video Meeting Training, as well as AutoCAD, Sketchup online screen share tutoring, live online tutor class. Will provide a screen recorded link to the session to review helpful steps. Learn from the comfort of your home or office. The benefit of connecting is that we can also help you on your project once we establish a connection!
How much does SketchUp tutoring cost?
Hourly SketchUp or CAD Tutoring Support fee: $80. The cost of SketchUp tutoring can also vary depending on the student/ designer experience, the length of the tutoring, and other factors.
How long does SketchUp tutoring usually take?
The length of SketchUp tutoring can vary depending on the individual's skill level and goals. Some designers may only need a few sessions to learn the basics, while others may require ongoing support for more complex projects. It is best to discuss your needs with us to determine the appropriate length of tutoring.
Benefits of Our SketchUp Tutoring
Improved Efficiency - With SketchUp tutoring, you will learn how to use the software more efficiently, allowing you to create 3D models more quickly and accurately.
Better Design Quality - As you become more proficient in SketchUp, you will be able to create more detailed and sophisticated 3D models, improving the overall quality of your designs.
Better Communication - 3D models created in SketchUp are an effective way to communicate your design ideas to clients, contractors, and other stakeholders. With SketchUp tutoring, you will learn how to create 3D models that effectively convey your design intent.
Competitive Advantage - In today's competitive design industry, proficiency in SketchUp is a valuable skill that can set you apart from other professionals.
What You Can Expect to Learn in SketchUp Tutoring
During our SketchUp tutoring, you can expect to learn the following:
SketchUp Basics - The tutor will teach you the basic tools and features of SketchUp, including how to create 3D models, import and export files, and create scenes and animations.
Advanced SketchUp Techniques - Once you have mastered the basics, the tutor can teach you more advanced techniques, such as using plugins, creating parametric models, and using SketchUp for 3D printing.
Project-Specific Skills - The tutor can help you develop specific skills related to a particular project, such as creating accurate site models, interior layouts, or detailed architectural elements.
Workflow Optimization - The tutor can teach you how to optimize your SketchUp workflow, including using shortcuts and customizing the interface to improve efficiency.
How much does SketchUp tutoring cost?
Hourly SketchUp or CAD Tutoring Support fee: $80. The cost of SketchUp tutoring can also vary depending on the student/ designer experience, the length of the tutoring, and other factors.
How long does SketchUp tutoring usually take?
The length of SketchUp tutoring can vary depending on the individual's skill level and goals. Some designers may only need a few sessions to learn the basics, while others may require ongoing support for more complex projects. It is best to discuss your needs with us to determine the appropriate length of tutoring.
Benefits of Our SketchUp Tutoring
Improved Efficiency - With SketchUp tutoring, you will learn how to use the software more efficiently, allowing you to create 3D models more quickly and accurately.
Better Design Quality - As you become more proficient in SketchUp, you will be able to create more detailed and sophisticated 3D models, improving the overall quality of your designs.
Better Communication - 3D models created in SketchUp are an effective way to communicate your design ideas to clients, contractors, and other stakeholders. With SketchUp tutoring, you will learn how to create 3D models that effectively convey your design intent.
Competitive Advantage - In today's competitive design industry, proficiency in SketchUp is a valuable skill that can set you apart from other professionals.
What You Can Expect to Learn in SketchUp Tutoring
During our SketchUp tutoring, you can expect to learn the following:
SketchUp Basics - The tutor will teach you the basic tools and features of SketchUp, including how to create 3D models, import and export files, and create scenes and animations.
Advanced SketchUp Techniques - Once you have mastered the basics, the tutor can teach you more advanced techniques, such as using plugins, creating parametric models, and using SketchUp for 3D printing.
Project-Specific Skills - The tutor can help you develop specific skills related to a particular project, such as creating accurate site models, interior layouts, or detailed architectural elements.
Workflow Optimization - The tutor can teach you how to optimize your SketchUp workflow, including using shortcuts and customizing the interface to improve efficiency.
Professional SketchUp services - 3D Viewer, Animation sample:
|
Who uses our 3D SketchUp Modeling outsourcing Architectural rendering visualization, walkthrough services? Architects & Landscape Designers Interior Designers Construction Companies Builders Engineers (Mechanical, Electrical & Structural) Commercial Developers Woodworking Shops Furniture Designers & Manufacturers Kitchen designers & more |
Our 3D SketchUp Project service includes:
Exterior Home Renderings SketchUp Interior design services Commercial SketchUp Interiors Exhibit & Displays 3D render company Stage set-up renderings Site Design render SketchUp Landscape Architecture 3D Modeling 3D SketchUp Kitchen & Bath Design interior renderings SketchUp Urban Planning Accident staging 3D rendering services Movie Production Staging |
Exterior Residential and Commercial SketchUp Modeling Service:
Custom Site Plan Terrain Slope 3D CAD Modeling!
As you can see in the samples below! Gone are the days when architects had to rely on hand drawings to bring their designs to life. Today, they have the power of amazing technology at their fingertips, allowing them to visualize their designs in three dimensions with the help of SketchUp 3D visualization services.
As you can see in the samples below! Gone are the days when architects had to rely on hand drawings to bring their designs to life. Today, they have the power of amazing technology at their fingertips, allowing them to visualize their designs in three dimensions with the help of SketchUp 3D visualization services.
The Advantages of Using SketchUp 3D Modeling Services for Interior Design
Are you an interior designer looking to enhance your design process and create more realistic and accurate designs for your clients? Look no further than our Professional SketchUp 3D modeling services.
Benefits of Using SketchUp for Interior Design!
Enhanced Visualization
One of the primary benefits of using SketchUp for interior design is enhanced visualization. With SketchUp, designers can create 3D models of their designs and view them from different angles and perspectives. This allows designers to better visualize their designs and make more informed decisions about space planning, furniture placement, and overall design aesthetic. Clients can also benefit from enhanced visualization, as they can better understand and visualize the design before it is built.
Realistic 3D Modeling
SketchUp's 3D modeling capabilities allow designers to create realistic and accurate models of their designs. This can be particularly useful for interior designers, who often need to create detailed and accurate models of spaces, furniture, and finishes. With SketchUp, designers can create 3D models that accurately reflect the dimensions and layout of a space, as well as the materials and finishes used.
Improved Accuracy
SketchUp's 3D modeling capabilities also allow for improved accuracy in design. With the ability to create accurate 3D models, designers can more easily identify and resolve potential design issues before construction begins. This can help to reduce errors and prevent costly rework during the construction phase.
Time and Cost Savings
SketchUp's ability to create accurate 3D models can also help to save time and reduce costs during the design process. By having a more accurate understanding of the space and design, designers can make more informed decisions about materials, finishes, and other design elements. This can help to reduce the need for costly changes during the construction phase and ultimately save time and money.
Collaborative Design Process
SketchUp's collaborative features make it an ideal tool for interior designers working with clients and contractors. With SketchUp, designers can easily share 3D models with clients and contractors, allowing for a more collaborative design process. This can help to ensure that all stakeholders have a clear understanding of the design and can provide feedback and input throughout the process.
Benefits of Using SketchUp for Interior Design!
Enhanced Visualization
One of the primary benefits of using SketchUp for interior design is enhanced visualization. With SketchUp, designers can create 3D models of their designs and view them from different angles and perspectives. This allows designers to better visualize their designs and make more informed decisions about space planning, furniture placement, and overall design aesthetic. Clients can also benefit from enhanced visualization, as they can better understand and visualize the design before it is built.
Realistic 3D Modeling
SketchUp's 3D modeling capabilities allow designers to create realistic and accurate models of their designs. This can be particularly useful for interior designers, who often need to create detailed and accurate models of spaces, furniture, and finishes. With SketchUp, designers can create 3D models that accurately reflect the dimensions and layout of a space, as well as the materials and finishes used.
Improved Accuracy
SketchUp's 3D modeling capabilities also allow for improved accuracy in design. With the ability to create accurate 3D models, designers can more easily identify and resolve potential design issues before construction begins. This can help to reduce errors and prevent costly rework during the construction phase.
Time and Cost Savings
SketchUp's ability to create accurate 3D models can also help to save time and reduce costs during the design process. By having a more accurate understanding of the space and design, designers can make more informed decisions about materials, finishes, and other design elements. This can help to reduce the need for costly changes during the construction phase and ultimately save time and money.
Collaborative Design Process
SketchUp's collaborative features make it an ideal tool for interior designers working with clients and contractors. With SketchUp, designers can easily share 3D models with clients and contractors, allowing for a more collaborative design process. This can help to ensure that all stakeholders have a clear understanding of the design and can provide feedback and input throughout the process.
Our SketchUp for Interior Design Process:
1.) Setting Up a Project
The first step in using SketchUp for interior design is to set up a new project. This involves creating a new file in SketchUp and setting up the dimensions and units for the project.
2.) Creating 3D Models
Once the project is set up, designers can begin creating 3D models of their designs. This involves using SketchUp's tools to create walls, floors, and other design elements, as well as importing 3D models of furniture, finishes, and other design elements.
3.) Adding Textures and Finishes
Once the basic 3D models are in place, designers can add textures and finishes to their designs. This involves using SketchUp's library of pre-made textures and finishes, as well as creating custom textures and finishes as needed.
4.) Adding Lighting and Shadows
Finally, designers can add lighting and shadows to their designs to create a more realistic and accurate representation of the space. SketchUp's lighting and shadow tools allow designers to experiment with different lighting conditions and create a range of lighting effects.
1.) Setting Up a Project
The first step in using SketchUp for interior design is to set up a new project. This involves creating a new file in SketchUp and setting up the dimensions and units for the project.
2.) Creating 3D Models
Once the project is set up, designers can begin creating 3D models of their designs. This involves using SketchUp's tools to create walls, floors, and other design elements, as well as importing 3D models of furniture, finishes, and other design elements.
3.) Adding Textures and Finishes
Once the basic 3D models are in place, designers can add textures and finishes to their designs. This involves using SketchUp's library of pre-made textures and finishes, as well as creating custom textures and finishes as needed.
4.) Adding Lighting and Shadows
Finally, designers can add lighting and shadows to their designs to create a more realistic and accurate representation of the space. SketchUp's lighting and shadow tools allow designers to experiment with different lighting conditions and create a range of lighting effects.
Case Studies: Examples of SketchUp in Interior Design
Residential Design
In this Kitchen above, we used SketchUp to create a complete floor plan 3D model, allowing the client to experiment with a few different kitchen layouts and appliance as well as fixture arrangements. Allowing the client to better visualize the final design and provide feedback and input.
In this Kitchen above, we used SketchUp to create a complete floor plan 3D model, allowing the client to experiment with a few different kitchen layouts and appliance as well as fixture arrangements. Allowing the client to better visualize the final design and provide feedback and input.
Commercial Design
Another example of SketchUp in interior design comes from the work of architecture and design firm in Brea, CA. The firm used SketchUp to create Preliminary 3D Renderings of their designs for a commercial office space. This allowed the designers to experiment with different layouts and finishes and create a more accurate representation of the final space before producing realistic 3D Interior Renderings.
Another example of SketchUp in interior design comes from the work of architecture and design firm in Brea, CA. The firm used SketchUp to create Preliminary 3D Renderings of their designs for a commercial office space. This allowed the designers to experiment with different layouts and finishes and create a more accurate representation of the final space before producing realistic 3D Interior Renderings.
SketchUp 3D Modeling Services FAQs
What is SketchUp?
SketchUp is a 3D modeling software used for creating 3D models of buildings, interiors, landscapes, and other objects.
Why is SketchUp popular among architects?
SketchUp is popular among architects due to its user-friendly interface, versatility, realistic visualization capabilities, and the ability to save time and money in the design process.
Can SketchUp be used for creating realistic visualizations?
Yes, SketchUp allows users to create highly realistic visualizations of their designs, complete with materials, textures, and lighting.
Can SketchUp models be easily shared and viewed?
Yes, SketchUp models can be easily shared and viewed, making collaboration easy.
Are traditional 2D drawings more precise than SketchUp models?
Yes, traditional 2D drawings typically provide a higher level of precision than SketchUp models, particularly for technical drawings.
Is SketchUp cost-effective for architects?
Using SketchUp for 3D modeling can be cost-effective for architects, as it allows them to create 3D models digitally, saving on material and labor costs.
Can SketchUp be used for both architecture and interior design projects?
Yes, SketchUp can be used for both architecture and interior design projects. It is a versatile tool that can be used in a wide range of design projects.
Can SketchUp be integrated with other software?
Yes, SketchUp can be integrated with other software commonly used in the architecture industry, such as AutoCAD and Revit.
Can SketchUp be used for creating customized designs?
Yes, SketchUp allows architects to create highly customized 3D models, with the ability to create their own materials, textures, and lighting.
Are there any limitations to what can be designed with SketchUp?
While SketchUp is a versatile tool, there may be some limitations to what can be designed with the software. However, these limitations are generally minor and do not impact the overall usefulness of the tool.
How does SketchUp help with collaboration in the design process?
SketchUp allows users to share 3D models and designs with others, allowing for real-time feedback and collaboration between architects, clients, and other stakeholders.
Can multiple designers collaborate on the same SketchUp model?
Yes, multiple designers can collaborate on the same SketchUp model. This level of collaboration is essential in the design industry, as it allows designers to work together to create the best possible designs.
Does SketchUp help increase accuracy in the design process?
Yes, SketchUp allows architects to create highly accurate 3D models that can be used for measurements and calculations, helping to ensure that designs are as accurate as possible. The models created with SketchUp are highly accurate and can be true to scale. This level of accuracy is essential in the design industry, as it allows designers to visualize their projects and make changes before construction begins.
What are the benefits of using SketchUp for 3D modeling?
The benefits of using SketchUp for 3D modeling include its user-friendly interface, versatility, realistic visualization capabilities, time-saving, cost-effectiveness, increased accuracy, customization, integration with other software, and accessibility to architects of all levels of experience.
What is the cost of using SketchUp 3D modeling services?
The cost of using SketchUp 3D modeling services can vary depending on the specific services needed. However, using SketchUp is generally more cost-effective than creating 3D models manually, as it requires less time and specialized skills.
Can SketchUp be used for landscape design?
Yes, SketchUp can be used for landscape design, including creating accurate 3D models of terrain, plantings, and other landscape features.
What kind of projects can SketchUp be used for?
SketchUp can be used for a variety of design projects, including architectural design, interior design, landscape design, product design, and more.
SketchUp is a 3D modeling software used for creating 3D models of buildings, interiors, landscapes, and other objects.
Why is SketchUp popular among architects?
SketchUp is popular among architects due to its user-friendly interface, versatility, realistic visualization capabilities, and the ability to save time and money in the design process.
Can SketchUp be used for creating realistic visualizations?
Yes, SketchUp allows users to create highly realistic visualizations of their designs, complete with materials, textures, and lighting.
Can SketchUp models be easily shared and viewed?
Yes, SketchUp models can be easily shared and viewed, making collaboration easy.
Are traditional 2D drawings more precise than SketchUp models?
Yes, traditional 2D drawings typically provide a higher level of precision than SketchUp models, particularly for technical drawings.
Is SketchUp cost-effective for architects?
Using SketchUp for 3D modeling can be cost-effective for architects, as it allows them to create 3D models digitally, saving on material and labor costs.
Can SketchUp be used for both architecture and interior design projects?
Yes, SketchUp can be used for both architecture and interior design projects. It is a versatile tool that can be used in a wide range of design projects.
Can SketchUp be integrated with other software?
Yes, SketchUp can be integrated with other software commonly used in the architecture industry, such as AutoCAD and Revit.
Can SketchUp be used for creating customized designs?
Yes, SketchUp allows architects to create highly customized 3D models, with the ability to create their own materials, textures, and lighting.
Are there any limitations to what can be designed with SketchUp?
While SketchUp is a versatile tool, there may be some limitations to what can be designed with the software. However, these limitations are generally minor and do not impact the overall usefulness of the tool.
How does SketchUp help with collaboration in the design process?
SketchUp allows users to share 3D models and designs with others, allowing for real-time feedback and collaboration between architects, clients, and other stakeholders.
Can multiple designers collaborate on the same SketchUp model?
Yes, multiple designers can collaborate on the same SketchUp model. This level of collaboration is essential in the design industry, as it allows designers to work together to create the best possible designs.
Does SketchUp help increase accuracy in the design process?
Yes, SketchUp allows architects to create highly accurate 3D models that can be used for measurements and calculations, helping to ensure that designs are as accurate as possible. The models created with SketchUp are highly accurate and can be true to scale. This level of accuracy is essential in the design industry, as it allows designers to visualize their projects and make changes before construction begins.
What are the benefits of using SketchUp for 3D modeling?
The benefits of using SketchUp for 3D modeling include its user-friendly interface, versatility, realistic visualization capabilities, time-saving, cost-effectiveness, increased accuracy, customization, integration with other software, and accessibility to architects of all levels of experience.
What is the cost of using SketchUp 3D modeling services?
The cost of using SketchUp 3D modeling services can vary depending on the specific services needed. However, using SketchUp is generally more cost-effective than creating 3D models manually, as it requires less time and specialized skills.
Can SketchUp be used for landscape design?
Yes, SketchUp can be used for landscape design, including creating accurate 3D models of terrain, plantings, and other landscape features.
What kind of projects can SketchUp be used for?
SketchUp can be used for a variety of design projects, including architectural design, interior design, landscape design, product design, and more.
Professional SketchUp Kitchen & Furniture Modeling Services:
Nationwide: Los Angeles, Orange County, San Diego, California, Colorado SketchUp Interior design and architectural exterior Services USA. Illinois, Utah, Chicago, Houston, Texas, Arizona, Hawaii Islands, Florida, Maryland, Massachusetts, New Jersey, New York, USA. Alaska, New Hampshire, Hamptons, Connecticut, SketchUp Services Affordable 3D Modeling and SketchUp Animation Company, Seattle, Washington, Vancouver, Canada
