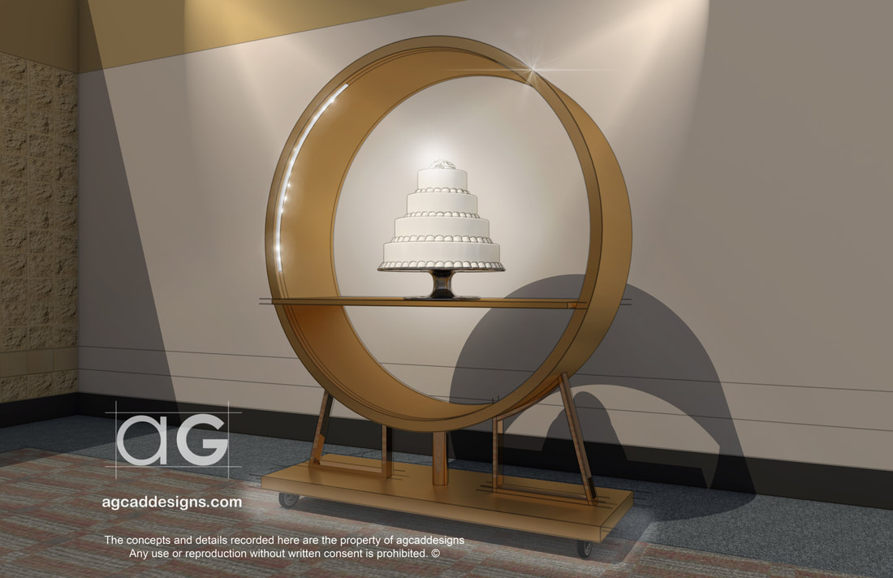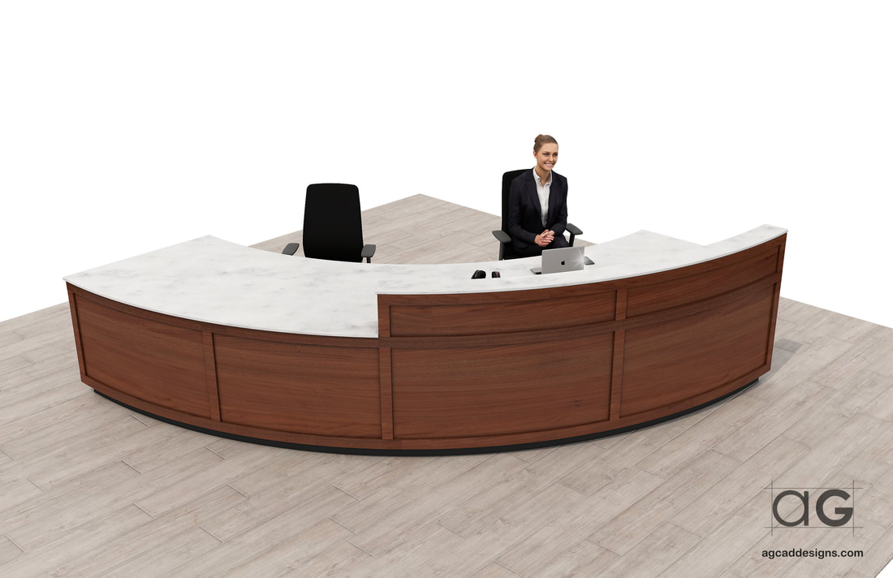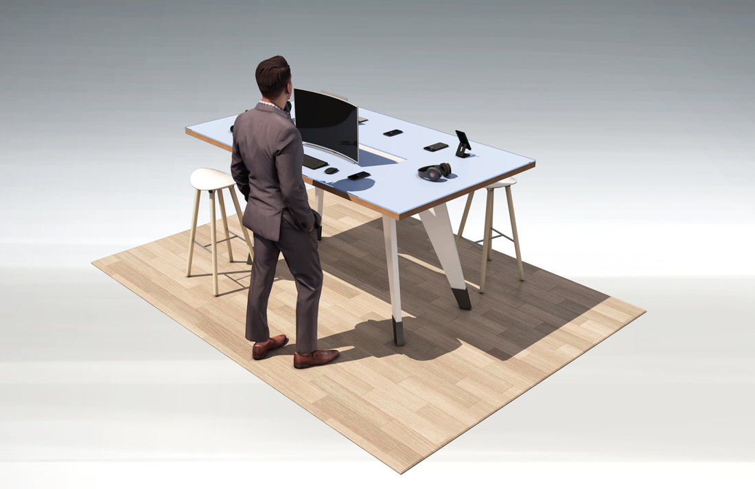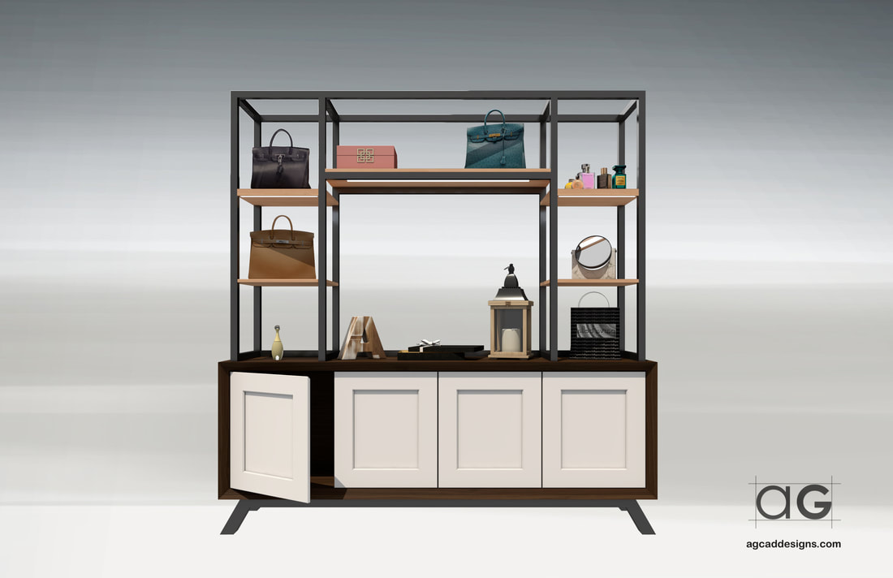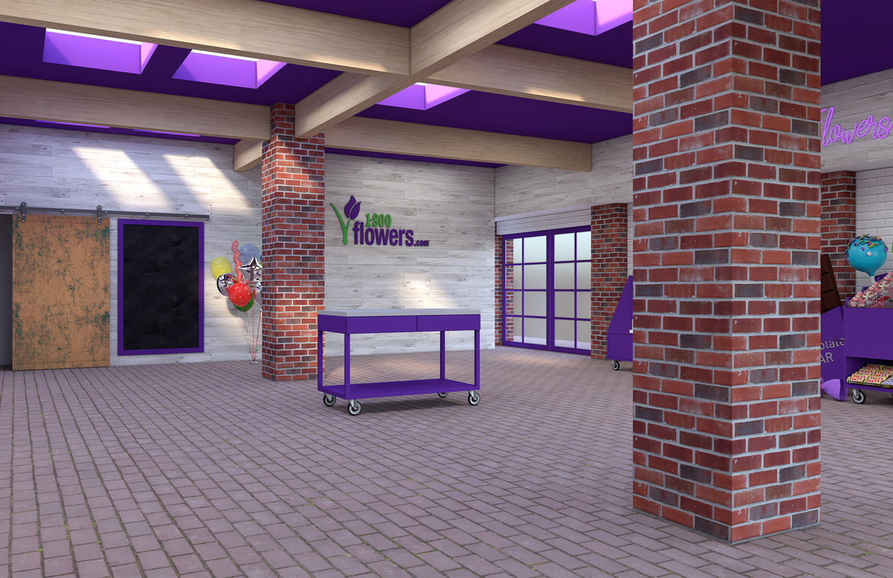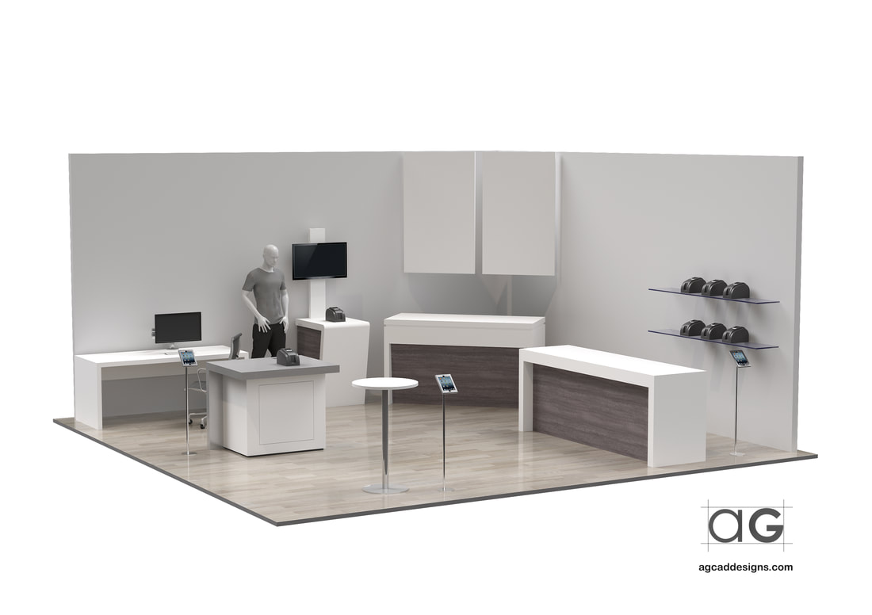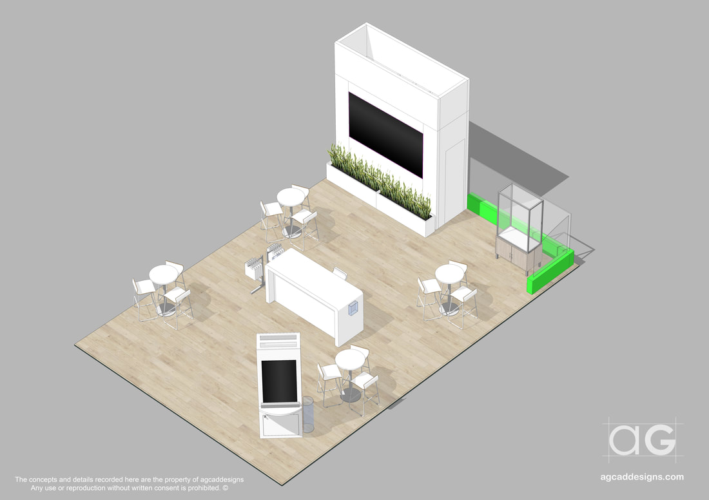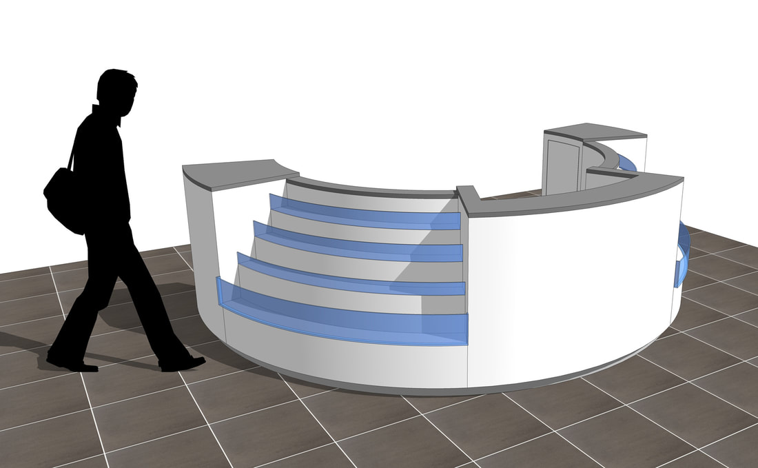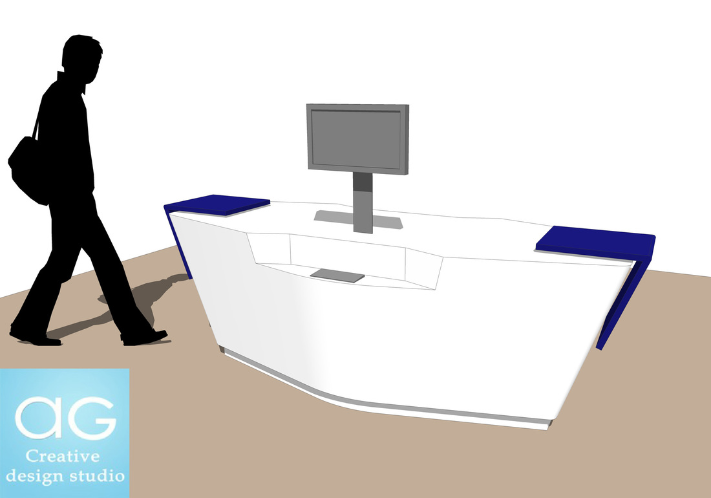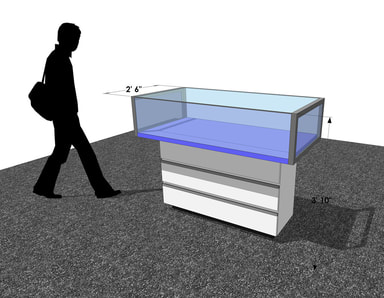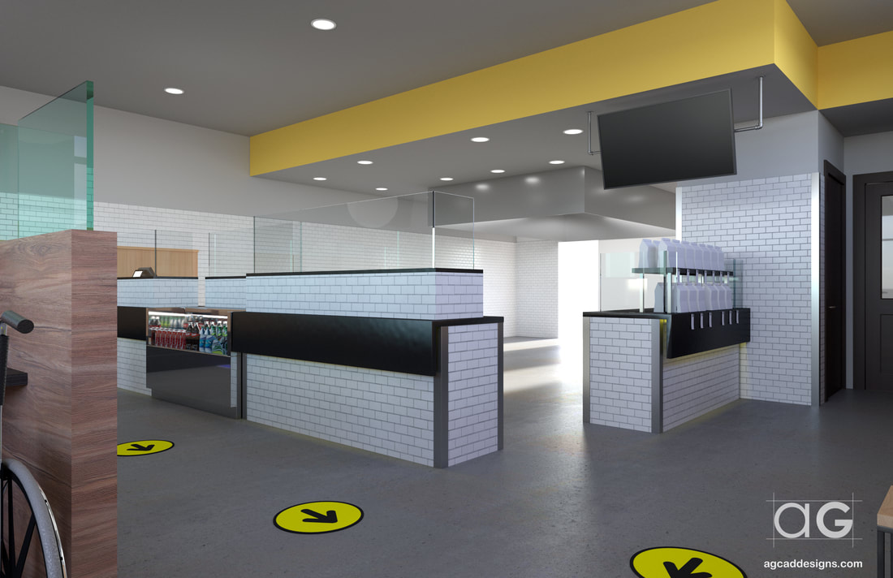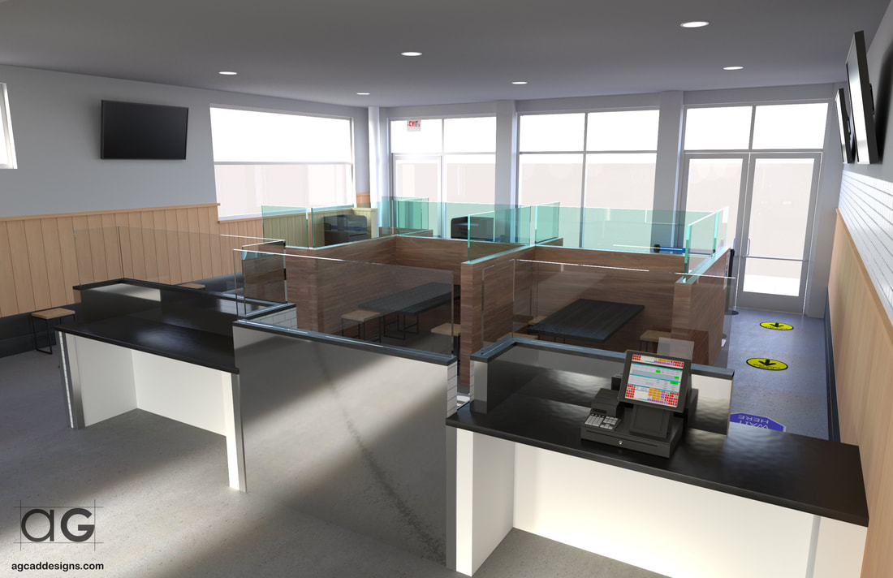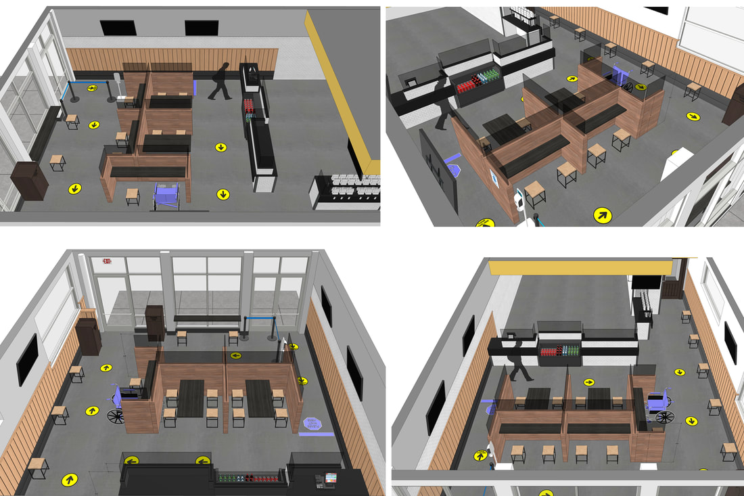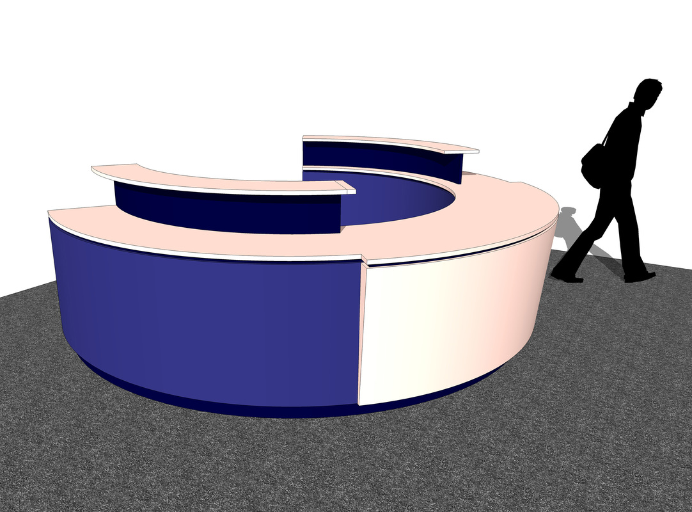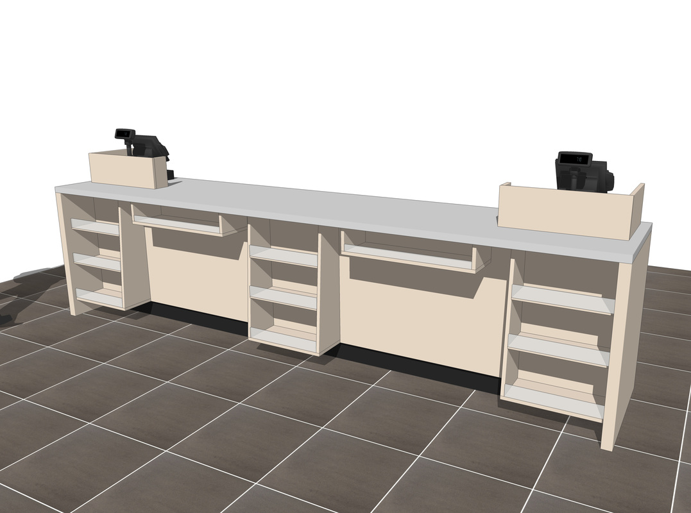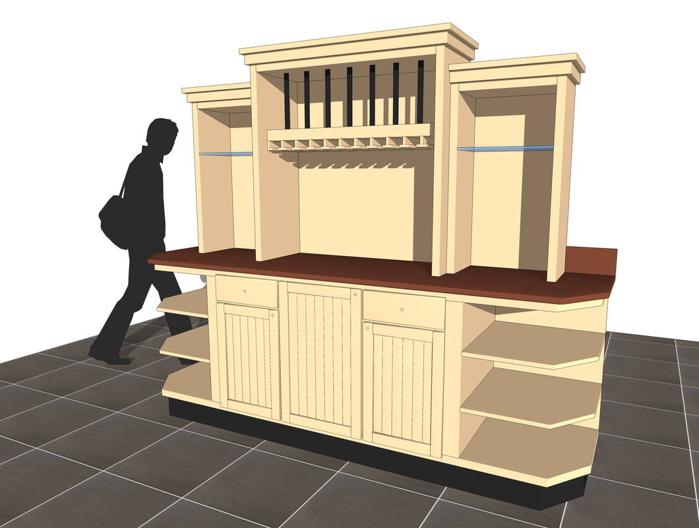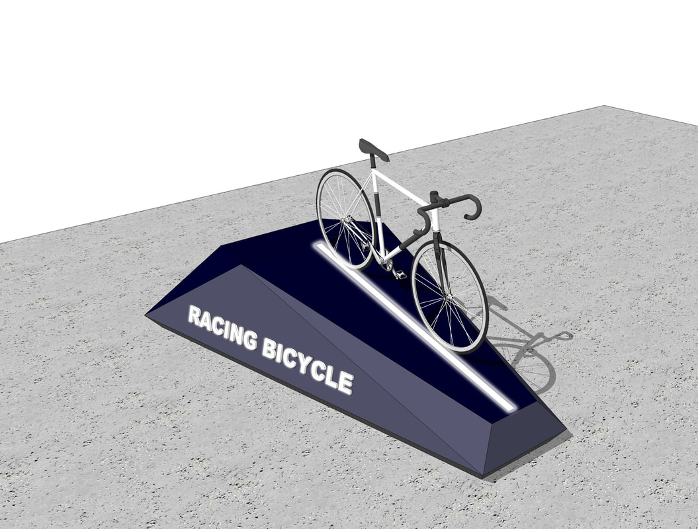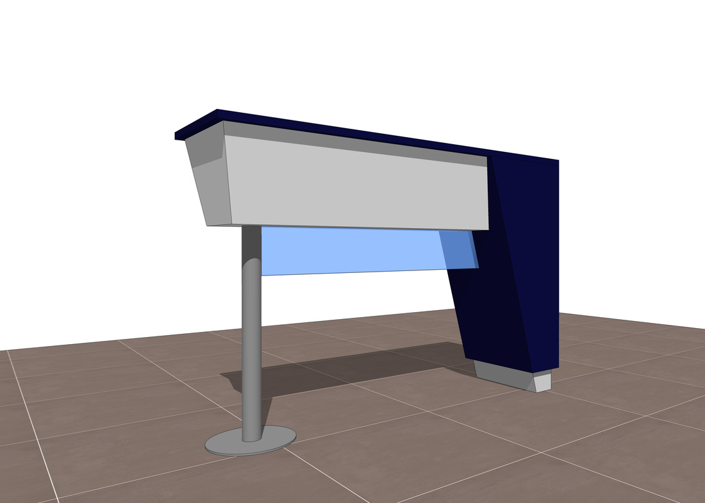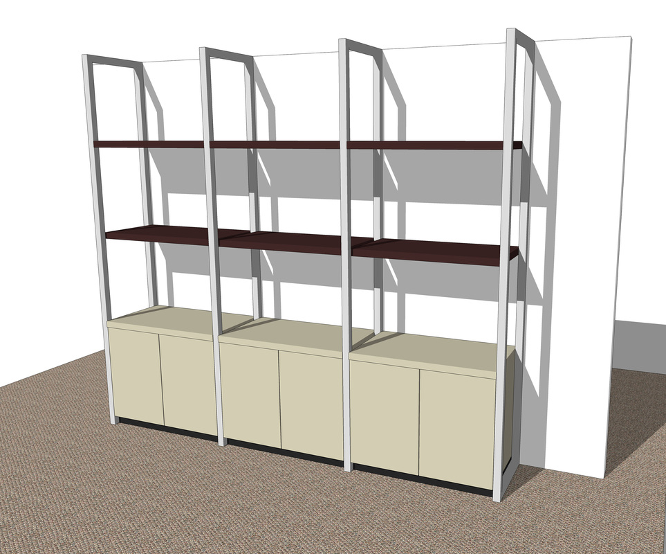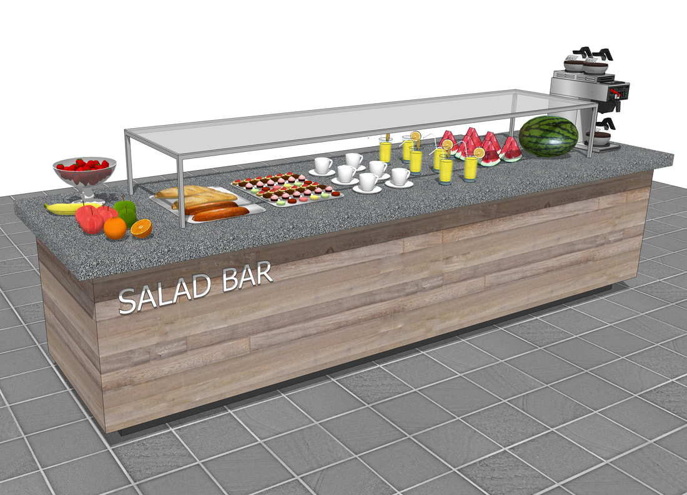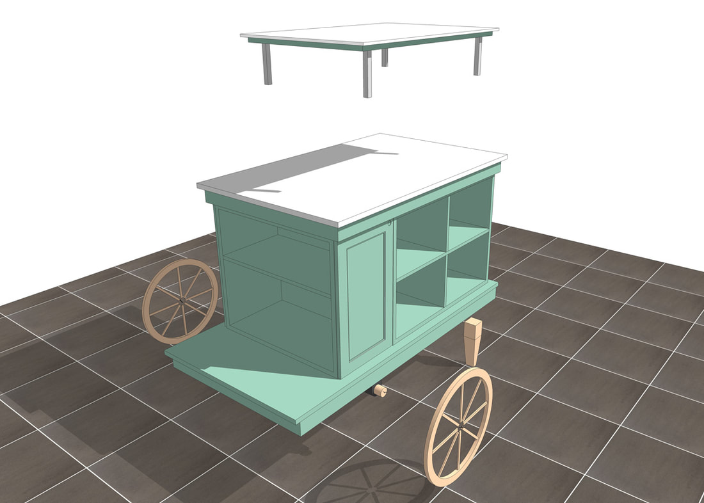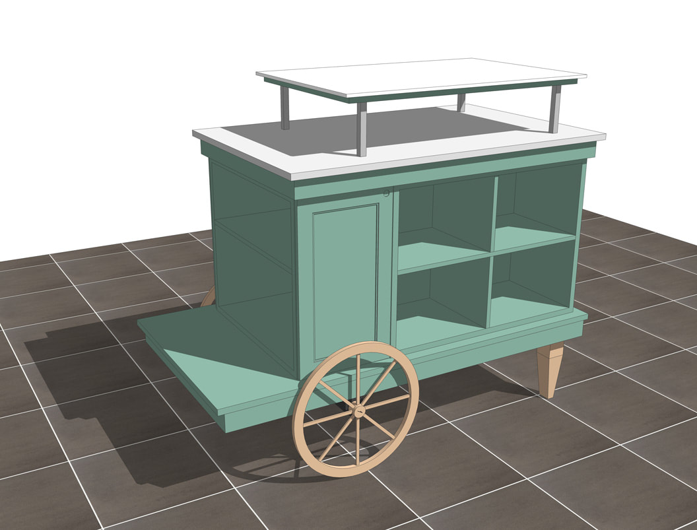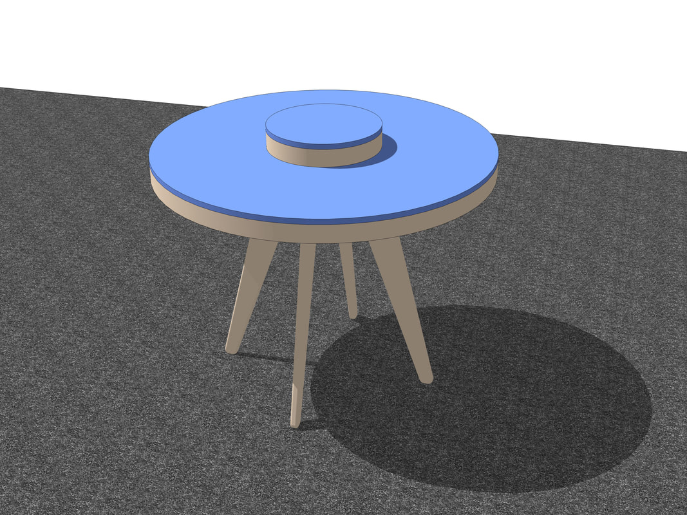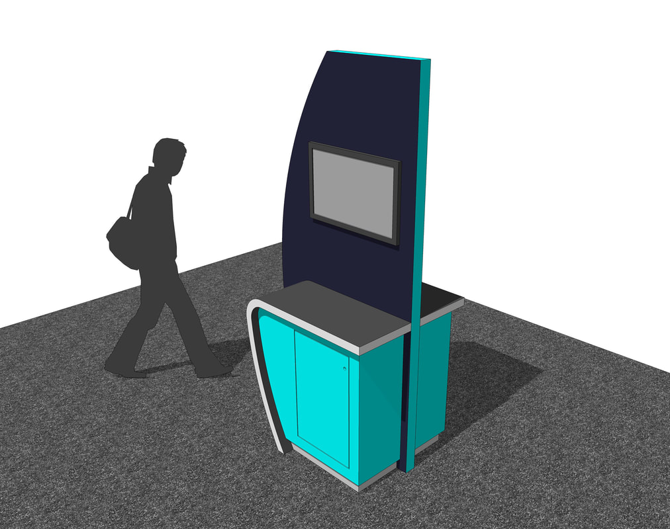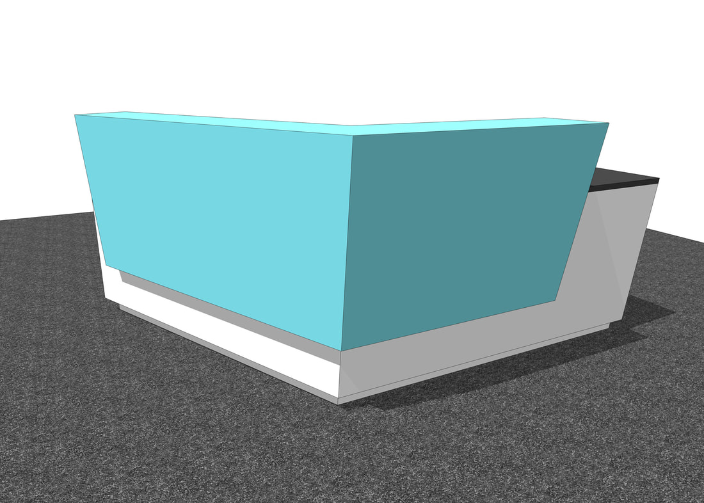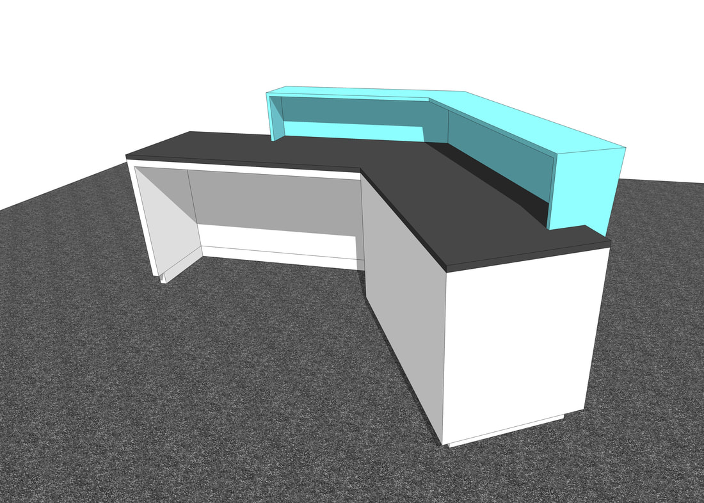Quality 3D Concept design - Custom Furniture, Cabinetry, Retail fixtures, Interior Retail Design Concepts, Restaurant Interior Design and Exhibit Environments!
AG CAD Designs studio offers custom conceptual 3D Renderings and Fabrication Millwork Shop Drawings from "your hand sketch drawings" for furniture, retail fixtures, exhibit kiosks, retail displays, and POP (Point of Purchase) services. We can create office and retail environments. Or can assist with concept ideas and preliminary design planning. Based on client feedback and concept sketch drawings, we create concept retail space planning designs and 3D illustration renderings. 3D Environmental Concept Designer with more than 8 years of experience in Furniture Design, Product Design, Retail Store Design, Hospitality Interior Spaces, Interior Restaurant Design, Exhibit Displays, and Concept Development. We are based in California and Colorado, but we believe we can assist you anywhere.
What are Retail & Restaurant Design 3D Rendering Services?
Retail Design 3D Rendering Services are a type of service that helps businesses visualize their retail space in a 3D model. They can also be used to test different layouts and design concepts to determine the best one for the store. 3D renderings can also help retailers plan the location of product displays, lighting, and other design elements. This allows businesses to see how their space will look before they even build it. This can be a valuable tool for businesses looking to renovate, expand to a new location, or start from scratch. By visualizing your space in 3D, you can make better decisions, save time and money, and create a space that is both visually appealing and functional.
Why do you need Retail Design 3D Rendering Services?
At present, retail design plays a crucial role in the shopping experience of customers. From the layout and ambiance to the lighting and product display, every aspect of retail design contributes to creating an unforgettable and seamless shopping experience. One of the most effective ways to enhance the retail design is by incorporating 3D renderings and millwork shop drawings early in the design phase.
In short, Retail Design 3D Rendering Services can help you save time and money. By visualizing your space in 3D, you can make changes and adjustments before construction even begins. This can save you the cost of making changes after construction has already started.
Additionally, 3D renderings can help you make better decisions. By seeing your space in 3D Retail Renderings, you can make more informed choices about things like lighting, layout, and color. This can help you create a space that is both visually appealing and functional. At AG CAD Designs we can make your retail store stand out with our custom 3D modeling service, designed to add unique and creative touches to your design.
How do Retail Design 3D Rendering Services work?
We create realistic and immersive store designs with our 3D visualization services, designed to showcase every detail of your space. Retail Design 3D Rendering Services work by taking your space and turning it into a 3D model. This model can then be manipulated to show different layouts, colors, and lighting options. The process typically involves taking measurements and photos of your space, and then using computer software to create stunning and realistic store designs .
Benefits of Retail Design 3D Rendering Services:
There are many benefits to using Retail Design 3D Rendering Services, including:
- Time and cost savings
- Better decision making
- Enhanced visual communication
- Improved project outcomes
- Increased customer satisfaction
In Summary Retail 3D Rendering Services - Bring Your Store Design to Life!
- By improving design accuracy: 3D renderings can help retailers visualize the store design and make changes before construction. This helps avoid costly mistakes and ensures that the final design is accurate and meets the retailer's needs.
- Cost-effective: 3D renderings are less expensive than building a store and making changes afterwards.
- Saves time: 3D renderings can be created quickly, allowing retailers to make design decisions faster.
We can assist with the following services:
- Fixture Plan
- Floor Plan
- Interior Elevations
- Storefront Elevation
- Reflected Ceiling Plan
- Color Board
- 3D Renderings
- Sales Counter, Fixture and Display CAD Shop Drawings
In addition to 3D renderings, AG CAD Designs can create detailed and accurate designs with our expert Custom CAD Shop drafting services, allowing you to see your design in both 3D and accurately dimensioned in 2D.
Here are some frequently asked questions to better understand our custom shop drawing services:
A. What are millwork shop drawings?
Millwork shop drawings are detailed plans that provide instructions for creating customized millwork elements. These drawings are used by carpenters, woodworkers, and other skilled professionals to create custom cabinetry, furniture, and decorative elements. In retail design, millwork shop drawings are used to create custom product displays, signage, and other design elements that are unique to the store.
B. How are millwork shop drawings used in retail design?
Millwork shop drawings are used to ensure that custom millwork elements are created accurately and to the retailer's specifications. They provide detailed instructions for the carpenter or woodworker and include information on materials, dimensions, finishes, and hardware. Millwork shop drawings can also be used to ensure that the final product meets safety and accessibility regulations.
C. What are the benefits of using millwork shop drawings in retail design?
Using millwork shop drawings in retail design offers many benefits, including:
D. How do millwork shop drawings help ensure accuracy in custom design elements?
Millwork shop drawings provide detailed instructions for the carpenter or woodworker and include information on materials, dimensions, finishes, and hardware, which helps ensure that custom design elements are created accurately and to the retailer's specifications.
In today's competitive retail industry, effective design is more important than ever. 3D renderings and millwork shop drawing services are critical tools that can help retailers achieve their design goals. By using these services, retailers can save time and money, improve design, and ensure that the final product meets their vision. For this reasons we encourage you to reach out to us to perfect your store design with our high-quality retail space renderings, designed to help you visualize your space in 3D.
Here are some frequently asked questions to better understand our custom shop drawing services:
A. What are millwork shop drawings?
Millwork shop drawings are detailed plans that provide instructions for creating customized millwork elements. These drawings are used by carpenters, woodworkers, and other skilled professionals to create custom cabinetry, furniture, and decorative elements. In retail design, millwork shop drawings are used to create custom product displays, signage, and other design elements that are unique to the store.
B. How are millwork shop drawings used in retail design?
Millwork shop drawings are used to ensure that custom millwork elements are created accurately and to the retailer's specifications. They provide detailed instructions for the carpenter or woodworker and include information on materials, dimensions, finishes, and hardware. Millwork shop drawings can also be used to ensure that the final product meets safety and accessibility regulations.
C. What are the benefits of using millwork shop drawings in retail design?
Using millwork shop drawings in retail design offers many benefits, including:
- Customization: Millwork shop drawings allow retailers to create custom design elements that are unique to their store. This can help set them apart from competitors and create a more memorable shopping experience for customers.
- Accuracy: Millwork shop drawings ensure that custom design elements are created accurately and to the retailer's specifications.
- Cost-effective: Millwork shop drawings can help retailers avoid costly mistakes and ensure that the final product meets safety and accessibility regulations.
D. How do millwork shop drawings help ensure accuracy in custom design elements?
Millwork shop drawings provide detailed instructions for the carpenter or woodworker and include information on materials, dimensions, finishes, and hardware, which helps ensure that custom design elements are created accurately and to the retailer's specifications.
In today's competitive retail industry, effective design is more important than ever. 3D renderings and millwork shop drawing services are critical tools that can help retailers achieve their design goals. By using these services, retailers can save time and money, improve design, and ensure that the final product meets their vision. For this reasons we encourage you to reach out to us to perfect your store design with our high-quality retail space renderings, designed to help you visualize your space in 3D.
Custom Interior Retail Design Service
The Benefits of Working with Us on Your Custom Exhibit Designs for Marketing Ambassadors
With years of experience in the field, we know a thing or two about creating eye-catching displays that'll leave your audience wanting more. So, buckle up and get ready for a ride through the world of cutting-edge design, as I reveal the advantages of partnering with AG CAD Designs.
Customization is the Name of the Game
Tailor-made Designs to Reflect Your Brand's Personality
At AG CAD Designs, we believe that one size doesn't fit all. That's why we offer customized designs that perfectly capture your brand's unique essence, ensuring your exhibit stands out from the crowd.
Flexibility to Adapt and Evolve
Our team is skilled at adapting designs to suit your ever-changing needs, ensuring your exhibit remains fresh and relevant in today's fast-paced market.
Top-notch Quality and Craftsmanship
Attention to Detail and Premium Materials
When you work with AG CAD Designs, you can expect nothing but the best. Our commitment to quality is unmatched, with our team's keen eye for detail and the use of premium materials ensuring your exhibit makes a lasting impression.
A Seamless Blend of Form and Function
Our designs don't just look good; they're practical too. Our team is adept at incorporating functionality and user experience into our designs, so you can focus on what really matters: connecting with your audience.
Cutting-edge Technology and Innovation
State-of-the-art 3D CGI Visualization
The benefits of working with AG CAD Designs for your next custom exhibit and displays designs include access to the latest technology. Our 3D CGI visualizations bring your designs to life, allowing you to envision your exhibit before it's even built.
Staying Ahead of the Curve
Our team is constantly exploring new techniques and technology, ensuring your exhibit incorporates the latest trends and innovations, so you can stay ahead of the competition.
Expert Support Every Step of the Way!
Collaborative Design Process
We're not just your designers; we're your partners. We work closely with you throughout the entire design process, ensuring your vision is brought to life with precision and flair.
On-time and On-budget
We understand the importance of delivering on time and on budget, and our team is committed to making that happen. We'll work tirelessly to ensure your exhibit is ready when you need it, without breaking the bank.
Customization is the Name of the Game
Tailor-made Designs to Reflect Your Brand's Personality
At AG CAD Designs, we believe that one size doesn't fit all. That's why we offer customized designs that perfectly capture your brand's unique essence, ensuring your exhibit stands out from the crowd.
Flexibility to Adapt and Evolve
Our team is skilled at adapting designs to suit your ever-changing needs, ensuring your exhibit remains fresh and relevant in today's fast-paced market.
Top-notch Quality and Craftsmanship
Attention to Detail and Premium Materials
When you work with AG CAD Designs, you can expect nothing but the best. Our commitment to quality is unmatched, with our team's keen eye for detail and the use of premium materials ensuring your exhibit makes a lasting impression.
A Seamless Blend of Form and Function
Our designs don't just look good; they're practical too. Our team is adept at incorporating functionality and user experience into our designs, so you can focus on what really matters: connecting with your audience.
Cutting-edge Technology and Innovation
State-of-the-art 3D CGI Visualization
The benefits of working with AG CAD Designs for your next custom exhibit and displays designs include access to the latest technology. Our 3D CGI visualizations bring your designs to life, allowing you to envision your exhibit before it's even built.
Staying Ahead of the Curve
Our team is constantly exploring new techniques and technology, ensuring your exhibit incorporates the latest trends and innovations, so you can stay ahead of the competition.
Expert Support Every Step of the Way!
Collaborative Design Process
We're not just your designers; we're your partners. We work closely with you throughout the entire design process, ensuring your vision is brought to life with precision and flair.
On-time and On-budget
We understand the importance of delivering on time and on budget, and our team is committed to making that happen. We'll work tirelessly to ensure your exhibit is ready when you need it, without breaking the bank.
How does working with AG CAD Designs benefit marketing coordinators and brand ambassadors?
Collaborating with AG CAD Designs provides marketing coordinators and brand ambassadors with the benefits of tailor-made designs, top-notch quality, cutting-edge technology, and expert support throughout the design process.
What makes AG CAD Designs different from other exhibit design companies?
Our dedication to customization, quality, and innovation sets us apart from the competition, ensuring your exhibit is both eye-catching and functional.
How does AG CAD Designs ensure my exhibit reflects my brand's personality?
Our team works closely with you to understand your brand's unique essence, and we use that knowledge to create designs that accurately reflect your brand's personality and values.
How does the 3D CGI visualization offered by AG CAD Designs improve the design process?
Our state-of-the-art 3D CGI visualization allows you to see your exhibit come to life before it's even built. This helps you make informed decisions about design elements and provides a clear vision of the final product.
How can AG CAD Designs help me stay ahead of the competition in the exhibit industry?
By staying abreast of the latest trends, techniques, and technology, we ensure your exhibit incorporates cutting-edge design and innovation, keeping you ahead of the competition.
What kind of support can I expect from AG CAD Designs throughout the design process?
We offer a collaborative design process, working closely with you to bring your vision to life. Our team is always available to answer questions, provide guidance, and make adjustments as needed.
How does AG CAD Designs ensure my exhibit is on time and on budget?
Our team is committed to delivering projects on time and within budget. We work diligently to plan and manage resources effectively, ensuring your exhibit is ready when you need it without breaking the bank.
How do AG CAD Designs incorporate user experience and functionality into their designs?
We focus on creating designs that are both visually stunning and functional. Our team carefully considers user experience and practicality when designing exhibits, ensuring they're easy to navigate and interact with.
Can AG CAD Designs adapt their designs to suit my changing needs?
Absolutely! Our team is skilled at adapting designs to suit evolving needs, ensuring your exhibit remains fresh and relevant in today's fast-paced market.
What industries has AG CAD Designs worked with in the past?
We have experience designing exhibits for a wide range of industries, including technology, healthcare, fashion, automotive, and more. Our diverse experience allows us to create unique and engaging designs that cater to your specific industry.
Collaborating with AG CAD Designs provides marketing coordinators and brand ambassadors with the benefits of tailor-made designs, top-notch quality, cutting-edge technology, and expert support throughout the design process.
What makes AG CAD Designs different from other exhibit design companies?
Our dedication to customization, quality, and innovation sets us apart from the competition, ensuring your exhibit is both eye-catching and functional.
How does AG CAD Designs ensure my exhibit reflects my brand's personality?
Our team works closely with you to understand your brand's unique essence, and we use that knowledge to create designs that accurately reflect your brand's personality and values.
How does the 3D CGI visualization offered by AG CAD Designs improve the design process?
Our state-of-the-art 3D CGI visualization allows you to see your exhibit come to life before it's even built. This helps you make informed decisions about design elements and provides a clear vision of the final product.
How can AG CAD Designs help me stay ahead of the competition in the exhibit industry?
By staying abreast of the latest trends, techniques, and technology, we ensure your exhibit incorporates cutting-edge design and innovation, keeping you ahead of the competition.
What kind of support can I expect from AG CAD Designs throughout the design process?
We offer a collaborative design process, working closely with you to bring your vision to life. Our team is always available to answer questions, provide guidance, and make adjustments as needed.
How does AG CAD Designs ensure my exhibit is on time and on budget?
Our team is committed to delivering projects on time and within budget. We work diligently to plan and manage resources effectively, ensuring your exhibit is ready when you need it without breaking the bank.
How do AG CAD Designs incorporate user experience and functionality into their designs?
We focus on creating designs that are both visually stunning and functional. Our team carefully considers user experience and practicality when designing exhibits, ensuring they're easy to navigate and interact with.
Can AG CAD Designs adapt their designs to suit my changing needs?
Absolutely! Our team is skilled at adapting designs to suit evolving needs, ensuring your exhibit remains fresh and relevant in today's fast-paced market.
What industries has AG CAD Designs worked with in the past?
We have experience designing exhibits for a wide range of industries, including technology, healthcare, fashion, automotive, and more. Our diverse experience allows us to create unique and engaging designs that cater to your specific industry.
In a nutshell, the benefits of working with AG CAD Designs for your next custom exhibit and displays designs are clear. As marketing coordinators and brand ambassadors, you'll gain access to tailor-made designs, exceptional quality, cutting-edge technology, and expert support every step of the way. Our team is dedicated to ensuring your brand stands out and makes a lasting impression on your audience. So, why wait? Partner with AG CAD Designs and let us help you elevate your brand's presence to new heights!
AG CAD Designs provides the following services:
|
Environmental Space planning
3D Rendering Fixture & Kiosk design Concept design, 3D Modeling Brand Fixture Display concept development Event design service Custom Signage concepts Reflected ceiling design drawings |
Custom Design & Engineering Shop Drawing Service
3D Custom Fixture & Display renderings 3D custom furniture renderings Restaurant concept design service Graphic Design Layouts Window Display design Lighting Design Drawings |
3D Freelance Retail Design concept services:
We provide our services for:
|
Retail Environments rendering service
Specialty Retail Store concept design Department store planning drawings Mall kiosks designs Commercial Casework and Millwork Exhibit Tradeshow concept design service Financial Institutions 3d renderings |
Interior Retail Designs
Educational Facilities Government Offices Healthcare Facilities Hospitality Industry Commercial Designers Office Workplace |
Freelance Environmental Designer experience in Retail Store Environments, Restaurant design, Hospitality design, Event design concept, Exhibit Fixture Displays and Graphic Design. I provide concept renderings and CAD drawings.
Custom 3D Retail Mall Kiosk, Fixture and Display design services
COMMERCIAL 3D PROJECTS: Custom casework, millwork, retail store fixtures, display wall, storefronts, POP displays, restaurant design, office design, Retail Kiosk.
RESIDENTIAL 3D RENDERING PROJECTS: Custom furniture design & fabrication, cabinets, kitchen and bath design, built-in bookcases, wine racks, display cabinets, libraries, bars, custom dining room tables, elegant coffee tables, entertainment centers, custom home offices, outdoor furniture, pergolas, gazebos.
RESIDENTIAL 3D RENDERING PROJECTS: Custom furniture design & fabrication, cabinets, kitchen and bath design, built-in bookcases, wine racks, display cabinets, libraries, bars, custom dining room tables, elegant coffee tables, entertainment centers, custom home offices, outdoor furniture, pergolas, gazebos.
