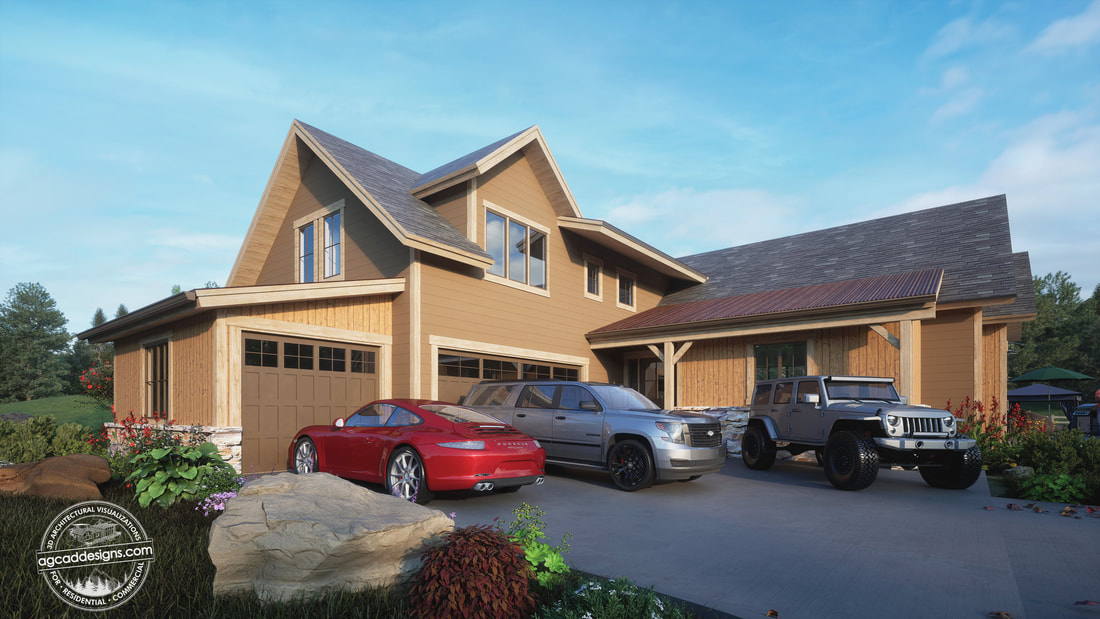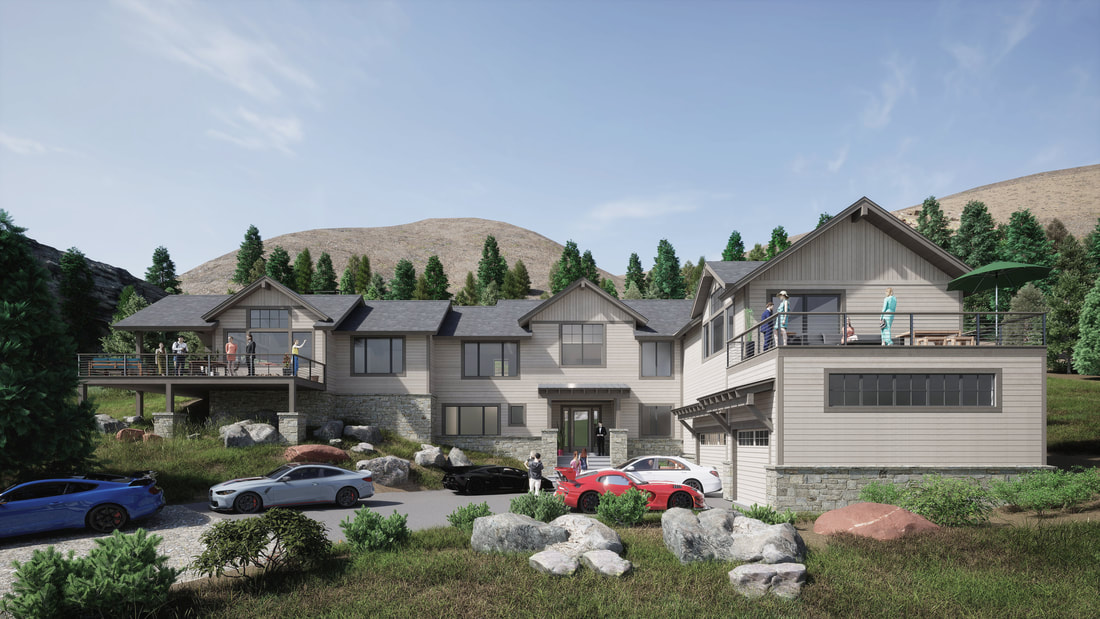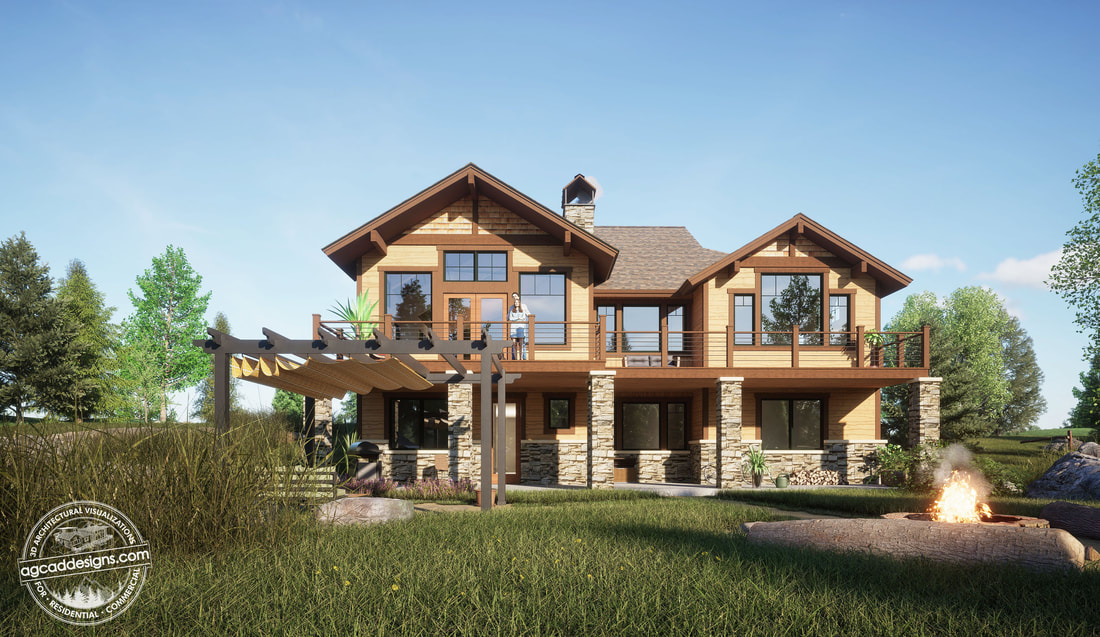Send us an Email regarding your next Architectural 3D Rendering Project!
Always do your best. What you plant now, you will harvest later." Og.
We offer professional services to help your company with upcoming projects. Let us know if you have any question about 3D Architectural rendering illustrations or CAD Drafting services, reach us at [email protected]. Thanks!
|
|
Irvine, CA
Fort Colins, CO We work with clients all across the US & Canada Office Hours: Monday - Friday 8:00 a.m.–5:00 p.m. |
3D Architectural Renderings quote requirements:
Will need a PDF or Sketch drawings with dimensions; which include a Floor Plan, Roof Plan and Elevations to review.
Shop Drawings: Need preliminary interior elevation drawings or architectural drawings to review.
To begin a project a 50% payment is required and the rest is due when the Final Renderings or Drawings have been completed.
Frequently Asked Questions:
Q: Can you provide complete construction drawings?
A: We do not provide complete construction document packages, we only provide CAD Drafting or preliminary drawings and CAD support based on Architect, Engineer or Client feedback. We also do not provide any Engineer Stamp services. But we can find help find a solution to start construction.
Q: Methods of Payment?
A: PayPal, Direct Deposit, Deluxe eChecks, Check, Zelle, Apple Pay, Goggle Pay, Venmo or Money orders.
Q: What is a typical timeframe?
A: Smaller projects take three weeks to complete; larger projects take one month or longer.
Any job needed sooner can be considered as a rush job.
Will need a PDF or Sketch drawings with dimensions; which include a Floor Plan, Roof Plan and Elevations to review.
Shop Drawings: Need preliminary interior elevation drawings or architectural drawings to review.
To begin a project a 50% payment is required and the rest is due when the Final Renderings or Drawings have been completed.
Frequently Asked Questions:
Q: Can you provide complete construction drawings?
A: We do not provide complete construction document packages, we only provide CAD Drafting or preliminary drawings and CAD support based on Architect, Engineer or Client feedback. We also do not provide any Engineer Stamp services. But we can find help find a solution to start construction.
Q: Methods of Payment?
A: PayPal, Direct Deposit, Deluxe eChecks, Check, Zelle, Apple Pay, Goggle Pay, Venmo or Money orders.
Q: What is a typical timeframe?
A: Smaller projects take three weeks to complete; larger projects take one month or longer.
Any job needed sooner can be considered as a rush job.
Service: Real Estate 2D Floor Plans, CAD Shop Drafting Drawings, 3D Modeling, 3D Rendering, 3D Animation in the United States.
3D Architectural Rendering services in New York, Salt Lake City, Park City, Holladay, Snyderville, Draper, Utah, Ross, Los Angeles, San Jose, San Francisco, Sacramento, California, Denver, Colorado, Chicago, Illinois, Bellaire, Southlake, Fredericksburg, Houston, Austin, Dallas, Texas, Phoenix, Scottsdale, Cave Creek, Paradise Valley, Arizona, Incline Village, Nevada, Bigfork, Hamilton, Whitefish, Montana, Bellevue, Washington, United States 3D Architectural Flythrough Animations
Local California and Colorado Area As-Built CAD Drafting Service in:
On Site Measuring and CAD Drafting service for Residential and Commercial in Beverly Hills, Cerritos, Downey, La Habra Heights, Norwalk, Santa Fe Springs, Santa Monica, Malibu, Orange County Southern California, Brea, Costa Mesa, Cypress, Fullerton, Huntington Beach, Irvine, Palo Verde, 3D Architectural Visualizations Palo Alto, La Habra, Laguna Beach, Laguna Hills, Laguna Niguel, Lake Forest, Mission Viejo, Newport Beach, CAD Drafting Orange, San Clemente, San Juan Capistrano, Woodside, Atherton, Seal Beach, Tustin and Yorba Linda. Millwork Shop Drafting Avon, Breckenridge, Snowmass, Vail, Carbondale, Boulder, Glenwood Springs, Basalt, Aspen, Crested Butted, Steamboat Springs, Colorado.



