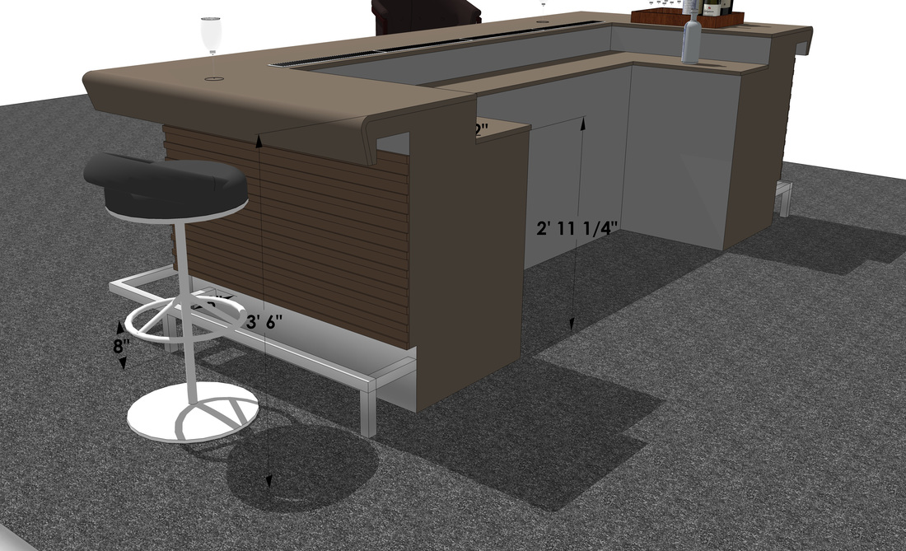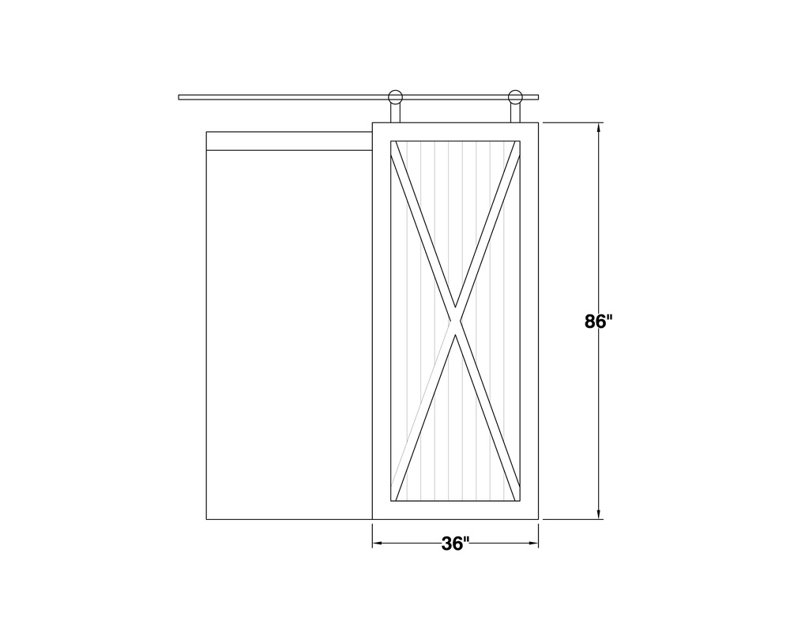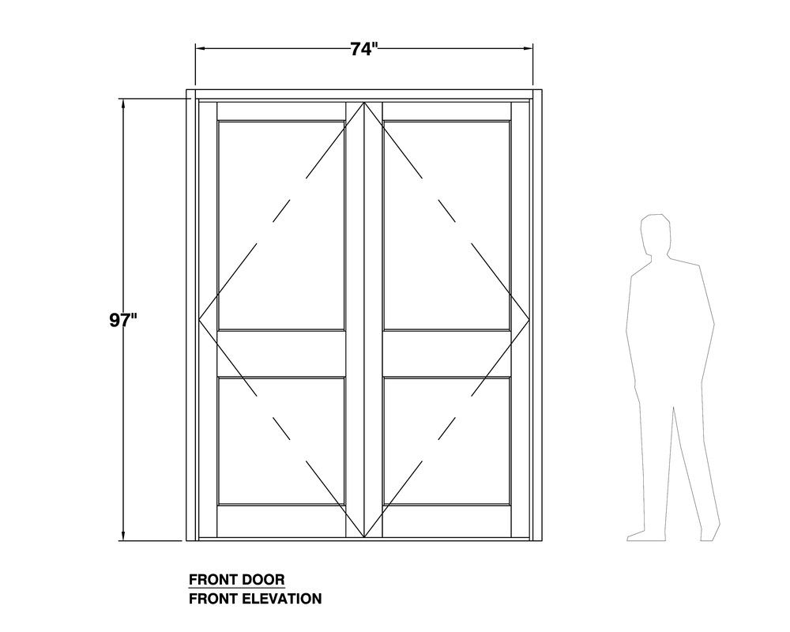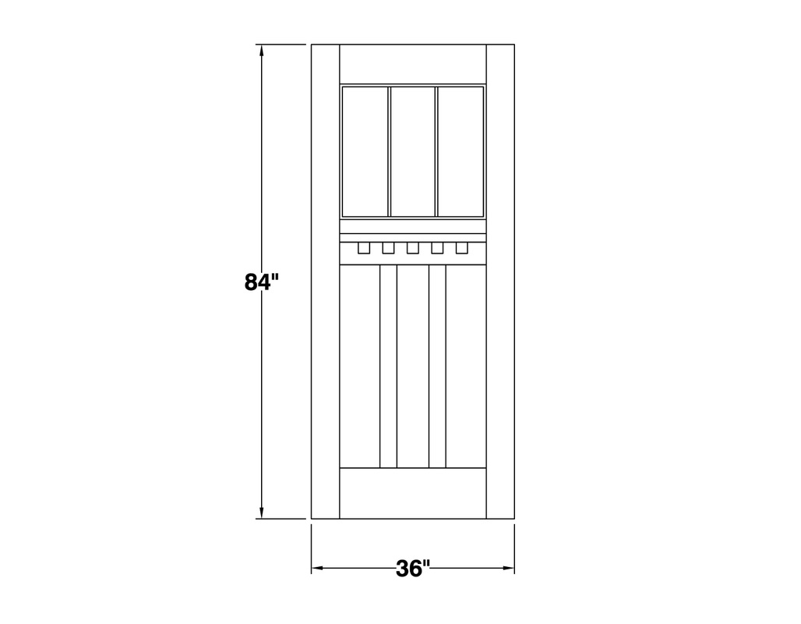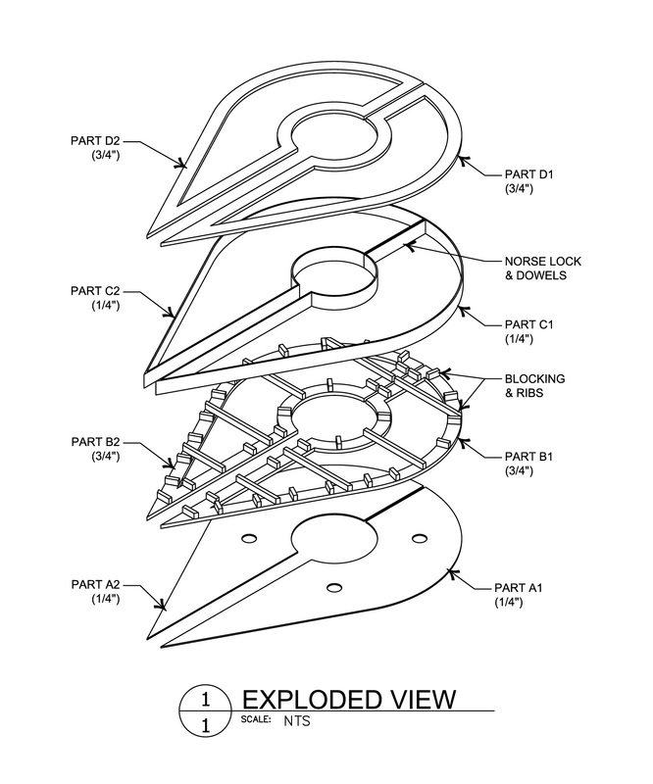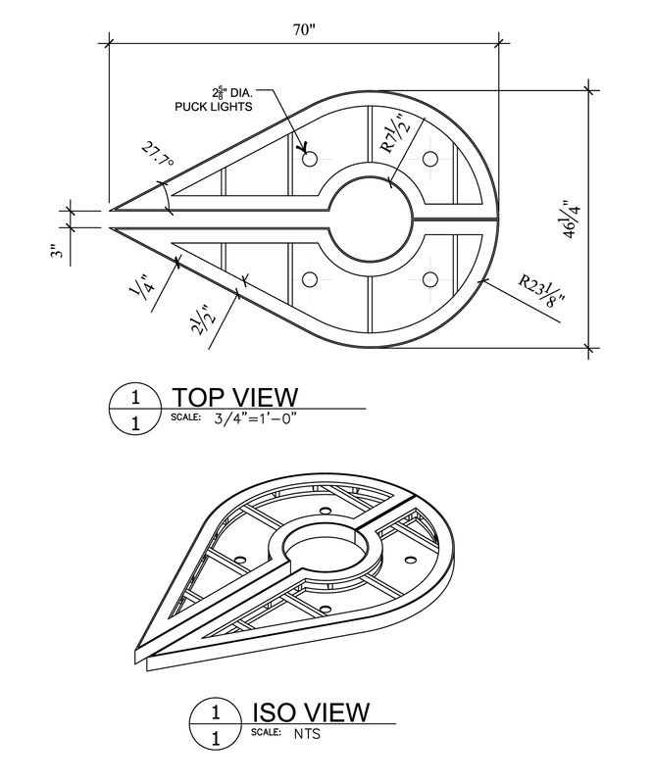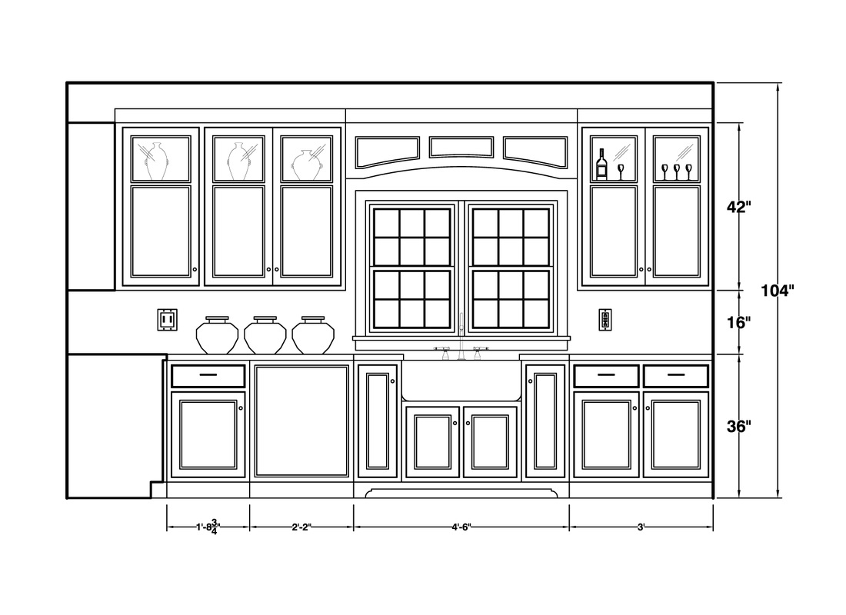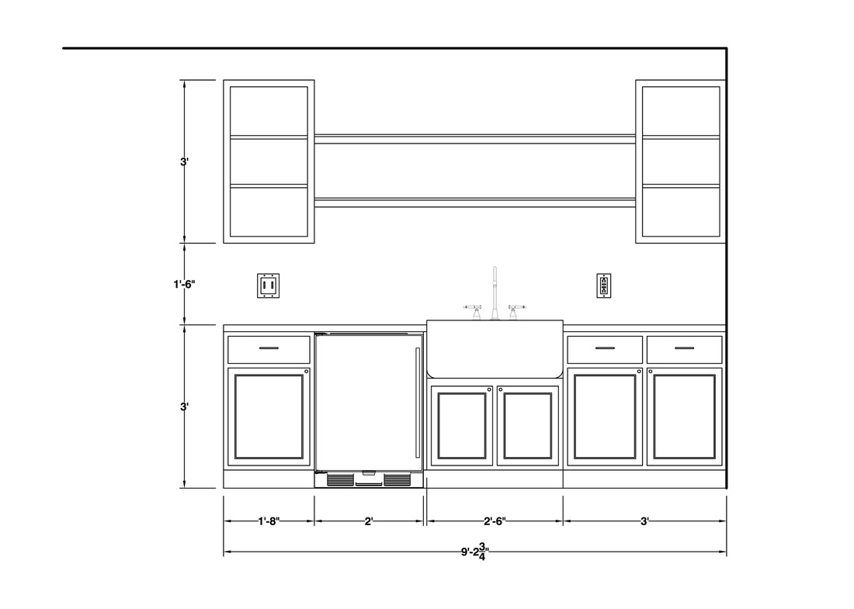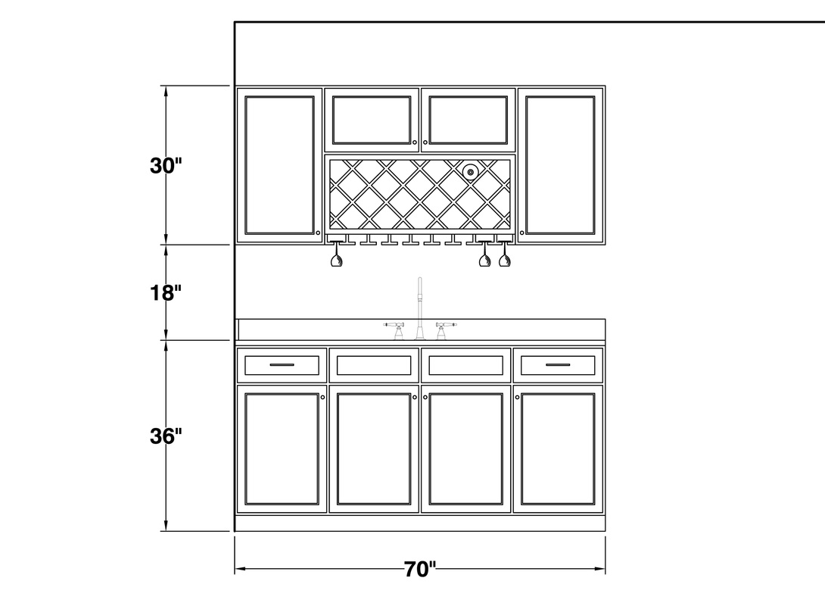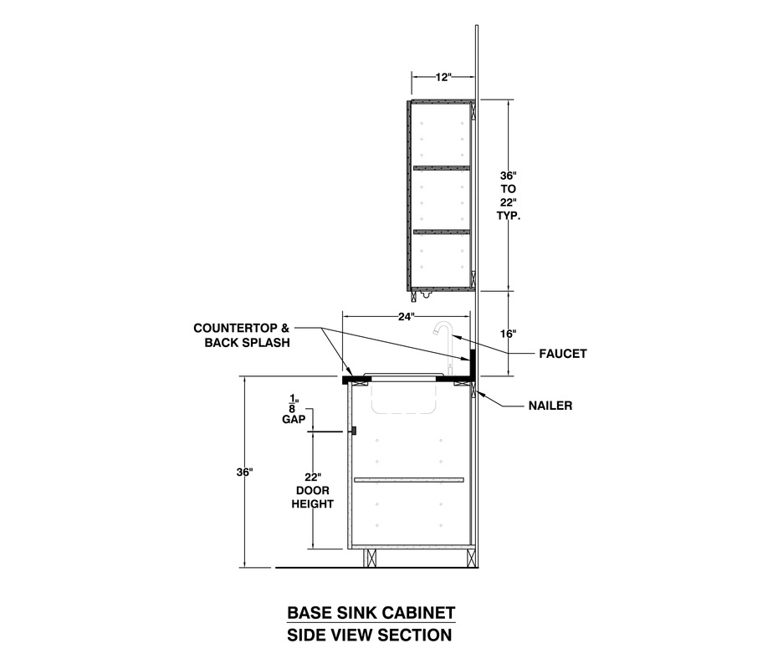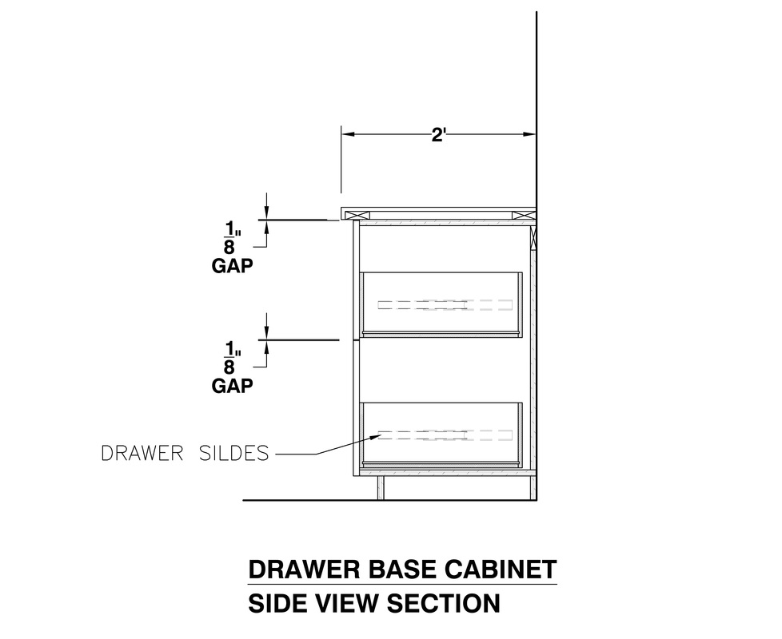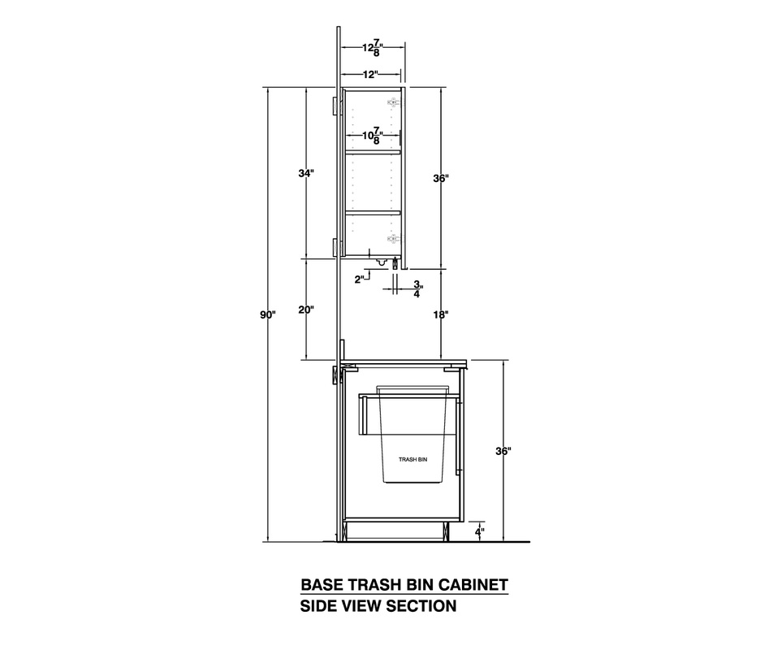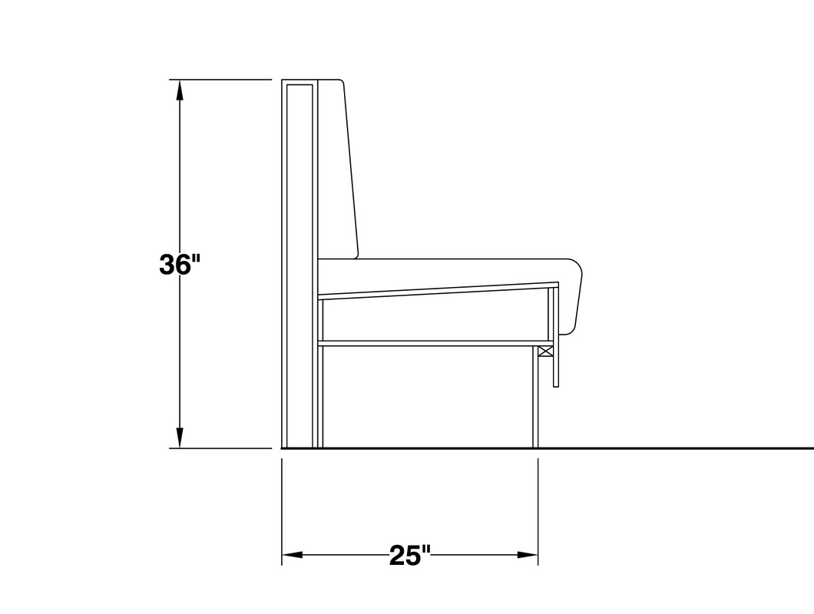Creating an Efficient Bar Space: Standard Commercial Bar Area Dimensions In today's commercial restaurant/ hospitality landscape, having a well-designed bar area is crucial for businesses that cater to the public. A commercial bar area is an essential space for any establishment that serves drinks. Designing a bar area is a crucial aspect of any hospitality business, whether it's a small café or a large restaurant. A well-designed bar area can attract and retain customers, increase sales, and enhance customer satisfaction. On the other hand, a poorly designed bar area can lead to customer dissatisfaction, poor reviews, and ultimately, loss of business. For the bar area to be comfortable and efficient, the dimensions must be precise. It's important to ensure that your bar area is designed to meet the needs of your customers while also complying with industry standards. In this article, we'll discuss the standard commercial bar area dimensions that businesses should adhere to for optimal functionality and customer satisfaction. Bar Top Dimensions The bar top is the most important element of any bar area as it is where customers place their orders and drinks are prepared. The standard height for a bar top is 42 inches (107 cm), which provides a comfortable height for standing customers. The depth of the bar top should be between 20-30 inches (51-76 cm) to allow for sufficient space for glasses, ingredients, and equipment. In addition, the overhang of the bar top should be no more than 12 inches (30 cm) to prevent customers from leaning too far over the bar and disrupting the bartender's work area. Finally, the material used for the bar top should be durable, non-porous, and easy to clean, such as granite, quartz, or stainless steel. Bar Rail Dimensions The bar rail is the raised lip that runs along the front of the bar top and serves as a resting place for customers' arms. The standard height for a bar rail is between 6-9 inches (15-23 cm), and it should be located 8-12 inches (20-30 cm) from the edge of the bar top to provide customers with enough space to comfortably rest their arms. Bar Back Dimensions The bar back is the area behind the bar top where drinks, glasses, and equipment are stored. The height of the bar back should be at least 84 inches (213 cm) to accommodate tall bottles and glassware. The depth of the bar back should be at least 24 inches (61 cm) to provide sufficient space for storing equipment and ingredients. Bar Sink Dimensions A bar sink is essential for washing glasses and utensils. The standard dimensions for a bar sink are 12-16 inches (30-41 cm) in diameter and 6-8 inches (15-20 cm) in depth. The sink should be located close to the bartender's work area and equipped with hot and cold water and a drain. Whether it's a commercial bar or a home bar, there are several factors to consider to ensure that the space is functional, comfortable, and aesthetically pleasing, please consider the following:
Download Free DWG CAD Door and Window BlocksUse the free door & window CAD blocks to use on your architectural or interior design drawings!
Please share it with a friends, lets help each other to have more time to spend designing! |

