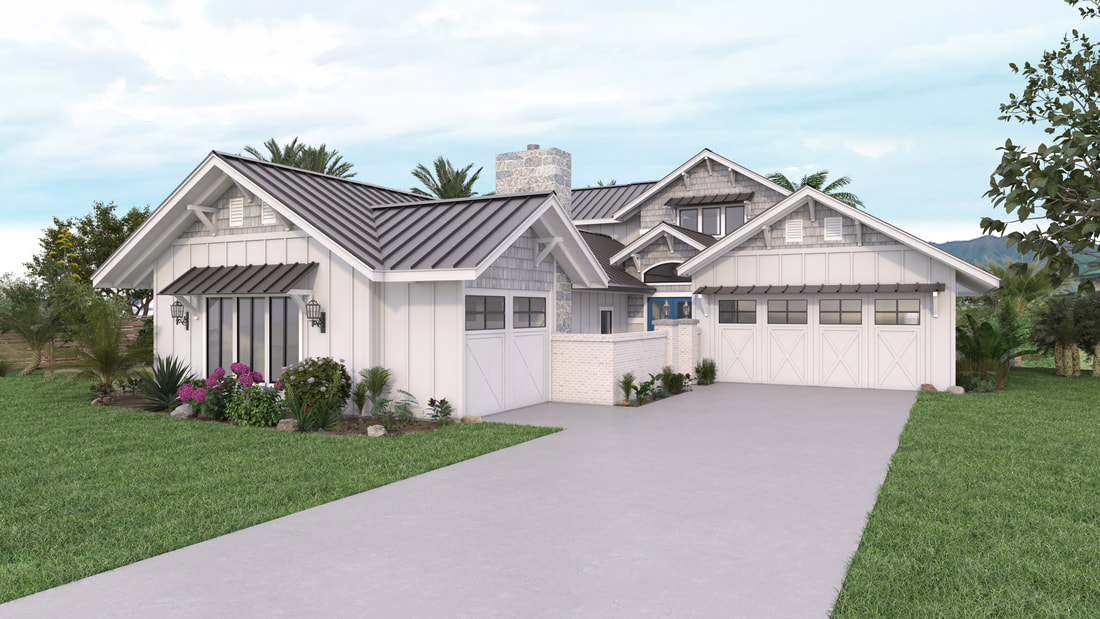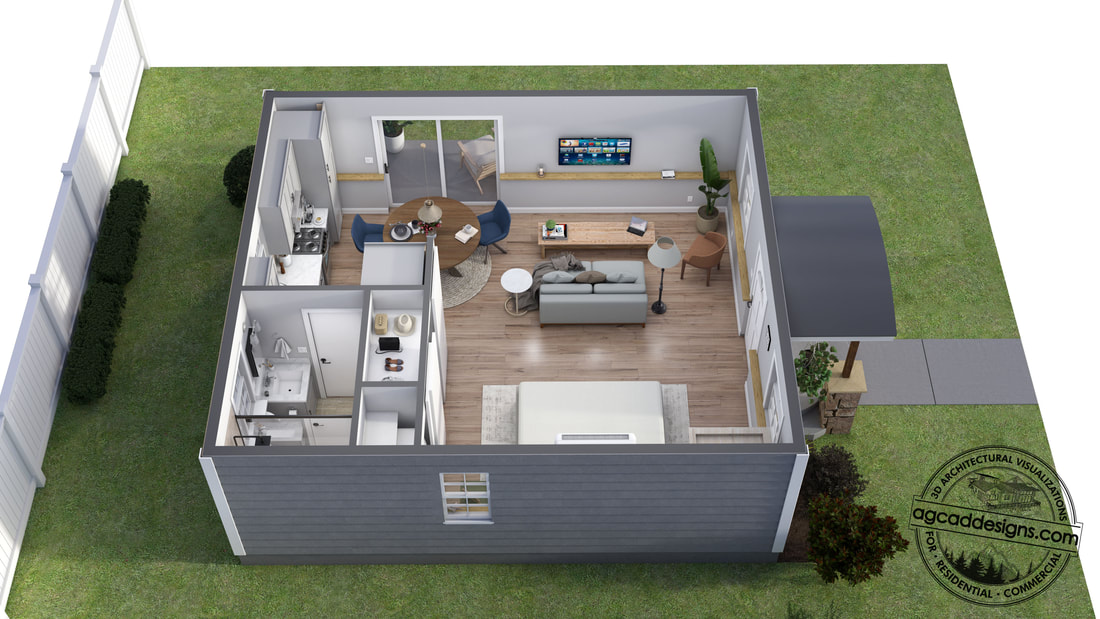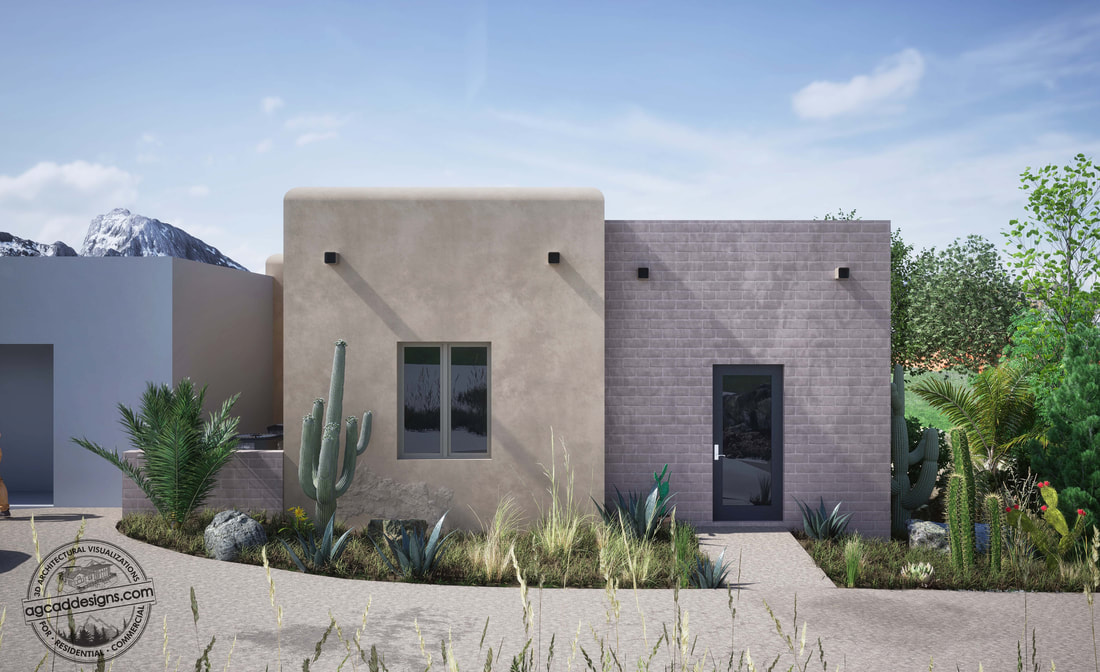Customized Residential 3D Architectural Rendering: Tailor-Made Solutions for Your Dream Home
In today's fast-paced and competitive real estate market, customized residential 3D architectural rendering has become an indispensable tool for homeowners, architects, and developers. This cutting-edge technology allows you to visualize your dream home in vivid detail, with custom-made solutions tailored to your unique tastes and requirements. But what exactly is 3D architectural rendering, and how can it help you create the perfect living space? Let's dive into the world of customized residential 3D architectural rendering to find out.
The Benefits of 3D Architectural Rendering
3D architectural rendering offers numerous advantages over traditional 2D drawings and blueprints. Some of the key benefits include:
Key Factors in Customization
When it comes to customizing your residential 3D architectural rendering, several factors come into play:
The Benefits of 3D Architectural Rendering
3D architectural rendering offers numerous advantages over traditional 2D drawings and blueprints. Some of the key benefits include:
- Enhanced visualization: 3D renderings provide a lifelike representation of your home, allowing you to see every detail, texture, and finish in three dimensions.
- Accurate and precise planning: With 3D renderings, you can make informed decisions about materials, colors, and design elements, ensuring that your dream home matches your vision.
- Improved communication: By providing a clear visual representation of your design, 3D renderings make it easier to collaborate with architects, contractors, and other stakeholders.
- Streamlined approval process: 3D renderings can help expedite approvals from local authorities and reduce delays in the construction process.
- Cost savings: By catching design flaws and issues early in the planning stages, 3D renderings can save you time and money on construction and materials.
Key Factors in Customization
When it comes to customizing your residential 3D architectural rendering, several factors come into play:
- Architectural style: From traditional to modern, the architectural style you choose will have a significant impact on the overall look and feel of your home.
- Layout and floor plan: The layout of your home, including room sizes and traffic flow, is crucial to creating a comfortable and functional living space.
- Materials and finishes: The choice of materials and finishes, such as flooring, countertops, and cabinetry, will determine the overall aesthetic of your home.
- Landscaping and exterior features: Your home's exterior, including landscaping and outdoor living spaces, should complement the architecture and blend seamlessly with the surrounding environment.
- Lighting and ambiance: Proper lighting design can enhance your home's atmosphere, creating a warm and inviting living space.
The 3D Architectural Rendering Process
The process of creating a customized residential 3D architectural rendering typically follows these steps:
1.) Gathering Requirements
The first step in the 3D architectural rendering process is to gather all the necessary information about your project. This includes architectural plans, design specifications, material choices, and any specific requirements or preferences you may have. It's essential to communicate your vision and expectations clearly to ensure a successful outcome.
2.) Concept Development and Planning
Once the project requirements are gathered, the next step is to develop the overall concept and create a detailed plan. This involves brainstorming ideas, researching architectural styles and design trends, and identifying key elements that will bring your vision to life. At this stage, it's crucial to collaborate closely with your design team to ensure your ideas are accurately represented.
3.) 3D Modeling and Texturing
With a solid plan in place, the design team will then create a 3D model of your home using specialized software. This model will include all the structural elements, such as walls, floors, and ceilings, as well as the various design elements, like furniture, fixtures, and finishes. Texturing is applied to give the model a realistic appearance, incorporating materials, colors, and patterns based on your specifications.
4.) Lighting and Rendering
The next step is to add lighting to the 3D model, which plays a significant role in creating a realistic and visually appealing representation of your home. The design team will carefully plan and place light sources to highlight key features and create the desired ambiance. Once the lighting is set, the 3D model is rendered, or converted into a high-resolution image or animation that can be easily shared and viewed.
5.) Post-Processing and Finalization
After rendering, the final images or animations may undergo post-processing to enhance their appearance further. This may include color correction, adding special effects, or refining details to ensure the highest quality. Once the 3D architectural rendering is complete, it will be reviewed and approved by you before being used for various applications.
The process of creating a customized residential 3D architectural rendering typically follows these steps:
1.) Gathering Requirements
The first step in the 3D architectural rendering process is to gather all the necessary information about your project. This includes architectural plans, design specifications, material choices, and any specific requirements or preferences you may have. It's essential to communicate your vision and expectations clearly to ensure a successful outcome.
2.) Concept Development and Planning
Once the project requirements are gathered, the next step is to develop the overall concept and create a detailed plan. This involves brainstorming ideas, researching architectural styles and design trends, and identifying key elements that will bring your vision to life. At this stage, it's crucial to collaborate closely with your design team to ensure your ideas are accurately represented.
3.) 3D Modeling and Texturing
With a solid plan in place, the design team will then create a 3D model of your home using specialized software. This model will include all the structural elements, such as walls, floors, and ceilings, as well as the various design elements, like furniture, fixtures, and finishes. Texturing is applied to give the model a realistic appearance, incorporating materials, colors, and patterns based on your specifications.
4.) Lighting and Rendering
The next step is to add lighting to the 3D model, which plays a significant role in creating a realistic and visually appealing representation of your home. The design team will carefully plan and place light sources to highlight key features and create the desired ambiance. Once the lighting is set, the 3D model is rendered, or converted into a high-resolution image or animation that can be easily shared and viewed.
5.) Post-Processing and Finalization
After rendering, the final images or animations may undergo post-processing to enhance their appearance further. This may include color correction, adding special effects, or refining details to ensure the highest quality. Once the 3D architectural rendering is complete, it will be reviewed and approved by you before being used for various applications.
Applications of Customized Residential 3D Architectural Rendering
Customized residential 3D architectural renderings have a wide range of applications, including:
Design Visualization
One of the primary uses of 3D architectural rendering is to visualize your home's design before construction begins. This allows you to make adjustments and fine-tune details, ensuring that your dream home becomes a reality.
Construction and Project Management
3D architectural renderings can also be used as a valuable tool for construction and project management. By providing a clear visual representation of the design, they can help streamline communication between architects, contractors, and other stakeholders, reducing errors and delays.
Marketing and Sales Promotion
For real estate developers and agents, high-quality 3D architectural renderings can be an effective marketing tool. They can be used to showcase properties in promotional materials, such as brochures, websites, and social media, attracting potential buyers and increasing sales.
Virtual Reality and Interactive Presentations
With advances in technology, 3D architectural renderings can be transformed into immersive virtual reality experiences or interactive presentations, allowing clients to explore and interact with the design in real-time.
Customized residential 3D architectural rendering is a powerful tool that can help turn your dream home into a reality. By providing a lifelike representation of your design, it enables you to make informed decisions, streamline the construction process, and create a beautiful, functional living space tailored to your unique tastes and requirements.
Frequently Asked Questions
How much does customized residential 3D architectural rendering cost?
The cost of a 3D architectural rendering depends on factors such as the complexity of the design, the level of detail, and the type of rendering required (still images, animations, or virtual reality). Prices can range from a few hundred dollars for simple renderings to several thousand dollars for more intricate projects.
Can I make changes to the design once the 3D architectural rendering is complete?
Yes, changes can be made to the design after the 3D architectural rendering is complete. However, depending on the scope of the changes, additional time and cost may be required to update the rendering.
Design Visualization
One of the primary uses of 3D architectural rendering is to visualize your home's design before construction begins. This allows you to make adjustments and fine-tune details, ensuring that your dream home becomes a reality.
Construction and Project Management
3D architectural renderings can also be used as a valuable tool for construction and project management. By providing a clear visual representation of the design, they can help streamline communication between architects, contractors, and other stakeholders, reducing errors and delays.
Marketing and Sales Promotion
For real estate developers and agents, high-quality 3D architectural renderings can be an effective marketing tool. They can be used to showcase properties in promotional materials, such as brochures, websites, and social media, attracting potential buyers and increasing sales.
Virtual Reality and Interactive Presentations
With advances in technology, 3D architectural renderings can be transformed into immersive virtual reality experiences or interactive presentations, allowing clients to explore and interact with the design in real-time.
Customized residential 3D architectural rendering is a powerful tool that can help turn your dream home into a reality. By providing a lifelike representation of your design, it enables you to make informed decisions, streamline the construction process, and create a beautiful, functional living space tailored to your unique tastes and requirements.
Frequently Asked Questions
How much does customized residential 3D architectural rendering cost?
The cost of a 3D architectural rendering depends on factors such as the complexity of the design, the level of detail, and the type of rendering required (still images, animations, or virtual reality). Prices can range from a few hundred dollars for simple renderings to several thousand dollars for more intricate projects.
Can I make changes to the design once the 3D architectural rendering is complete?
Yes, changes can be made to the design after the 3D architectural rendering is complete. However, depending on the scope of the changes, additional time and cost may be required to update the rendering.


