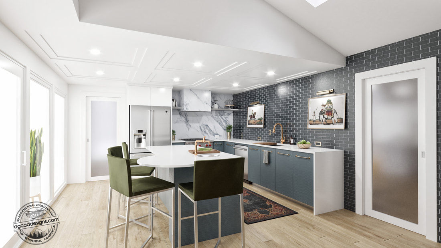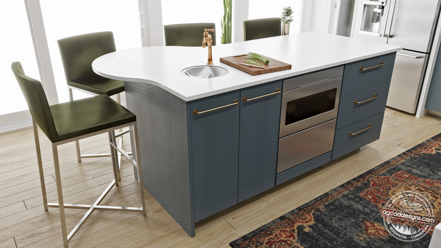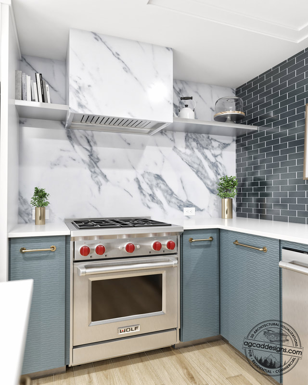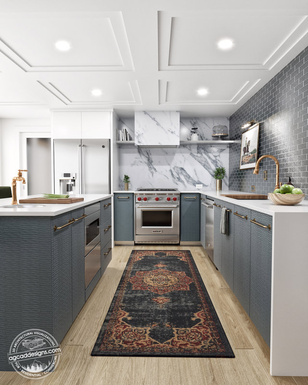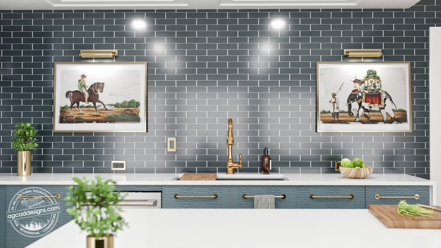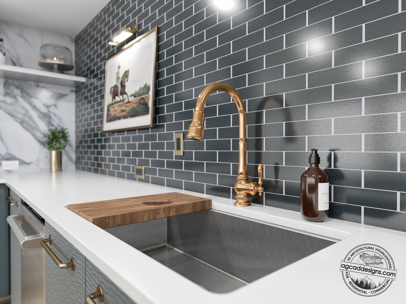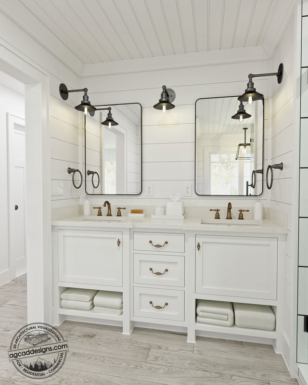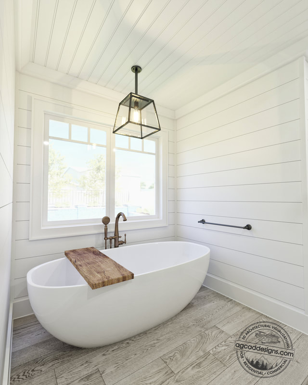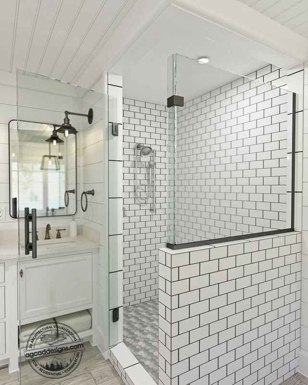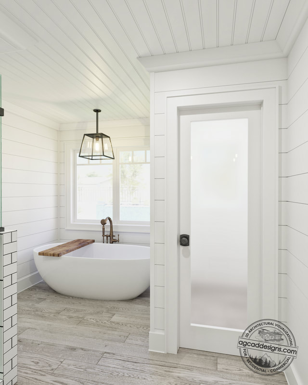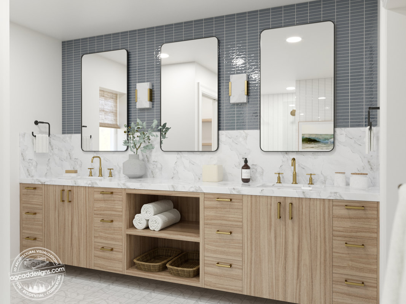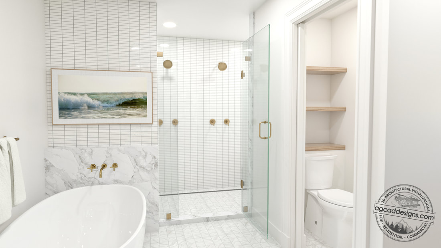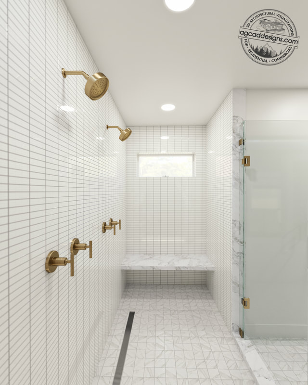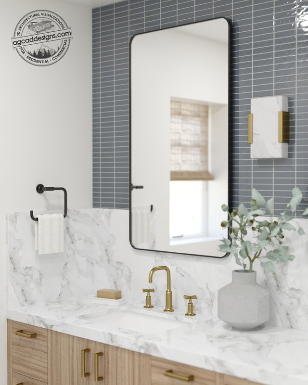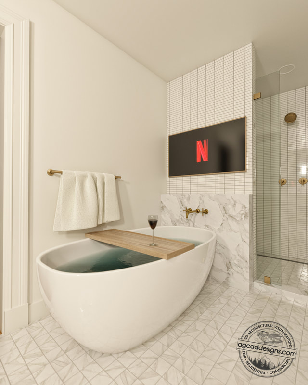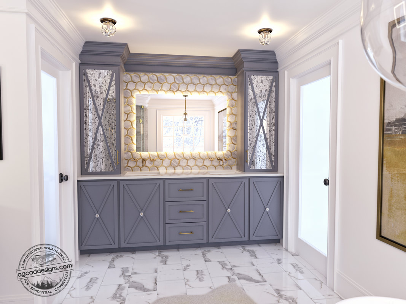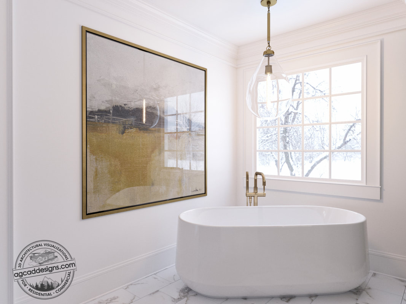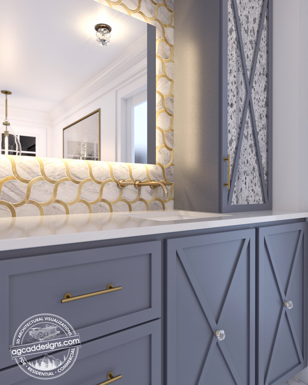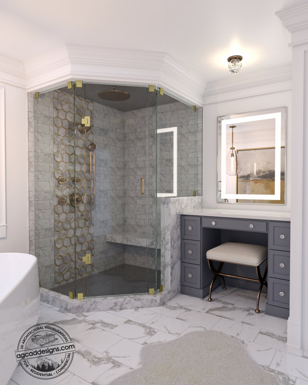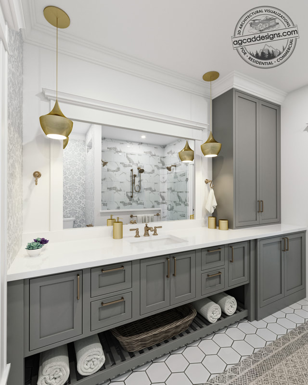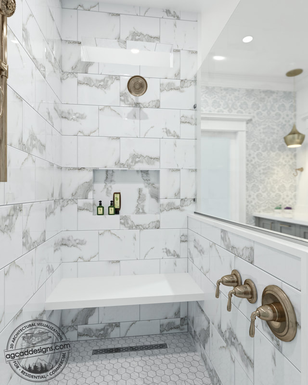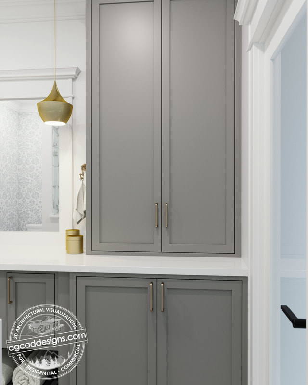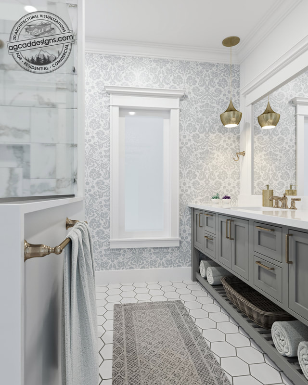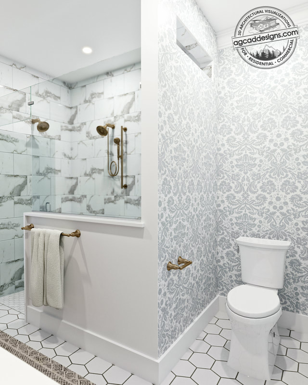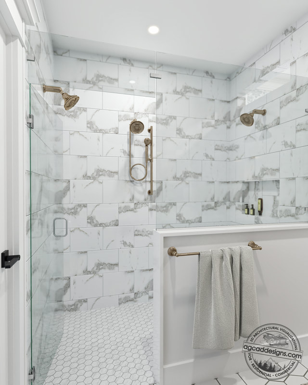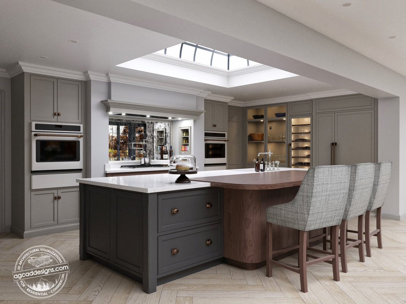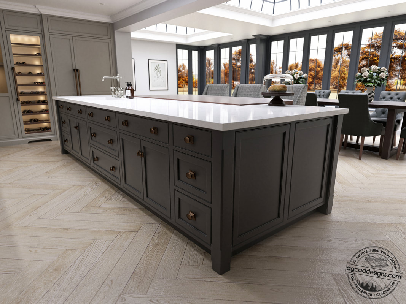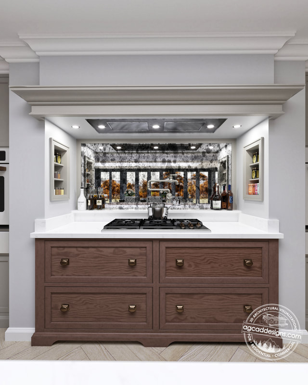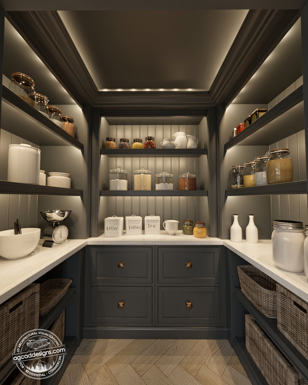High-quality 3D Interior Visualization Renderings! Present it before it's Built!
Let us help you with your next interior design renderings from Living Rooms, Dining Areas, Custom Kitchens, Entertainment Rooms and so on. With Residential or Commercial Interior 3D renderings you can explore for example different, millwork moldings & trims, wall and floor finishes and as a result get client feedback quickly.
Our professional Interior renderings will help you see the room with it's intended lighting and proposed room materials as shown in our 3D interior image samples below. Many professional Interior Designers, Architects and Builders have seen great benefits from using our interior rendering services, their main positive feedback points have been regarding saving design time, increase sales and money by avoiding last minute production mistakes & changes resulting in extra expenses. We can assist with Homes, Retail Spaces, Restaurants, Office Buildings and Schools Interior 3D Renderings. We can help you see different interior design options of the proposed space and draw attention to special design selling features. Our unique millwork and construction background experience helps us provide design feedback and catch any early unforeseen problems. In addition to Interior 3D renderings, we can also provide professional Interior CAD Drawings when needed. We are California's Most Trusted 3D Interior Visualization Rendering Studio!
Do you need to see a couple of Interior Room Design option variations? We can help.
When it comes to interior design, the power of visualization cannot be underestimated! It allows you to see the potential of a space, explore different designs, and bring your ideas to life. This is where 3D interior visualization rendering services come into play. These services provide a way to create realistic, immersive representations of your interior design ideas, enabling you to better communicate your vision to clients or even yourself.
How Do 3D Interior Visualization Rendering Services Work?
The process of creating 3D interior visualization rendering involves several steps. First, we create a detailed 3D model of the space. This model includes all the design elements, such as furniture, fixtures, and finishes. The model is then exported to a rendering software like V-Ray or Twinmotion, where it's given textures, materials, and lighting. The software then calculates the position of the camera and creates the final image or video, which can be adjusted to include different views, camera angles, and lighting effects.
Our professional Interior renderings will help you see the room with it's intended lighting and proposed room materials as shown in our 3D interior image samples below. Many professional Interior Designers, Architects and Builders have seen great benefits from using our interior rendering services, their main positive feedback points have been regarding saving design time, increase sales and money by avoiding last minute production mistakes & changes resulting in extra expenses. We can assist with Homes, Retail Spaces, Restaurants, Office Buildings and Schools Interior 3D Renderings. We can help you see different interior design options of the proposed space and draw attention to special design selling features. Our unique millwork and construction background experience helps us provide design feedback and catch any early unforeseen problems. In addition to Interior 3D renderings, we can also provide professional Interior CAD Drawings when needed. We are California's Most Trusted 3D Interior Visualization Rendering Studio!
Do you need to see a couple of Interior Room Design option variations? We can help.
When it comes to interior design, the power of visualization cannot be underestimated! It allows you to see the potential of a space, explore different designs, and bring your ideas to life. This is where 3D interior visualization rendering services come into play. These services provide a way to create realistic, immersive representations of your interior design ideas, enabling you to better communicate your vision to clients or even yourself.
How Do 3D Interior Visualization Rendering Services Work?
The process of creating 3D interior visualization rendering involves several steps. First, we create a detailed 3D model of the space. This model includes all the design elements, such as furniture, fixtures, and finishes. The model is then exported to a rendering software like V-Ray or Twinmotion, where it's given textures, materials, and lighting. The software then calculates the position of the camera and creates the final image or video, which can be adjusted to include different views, camera angles, and lighting effects.
Professional 3D Bathroom Interior Renderings + CAD Drawings
How Does Our 3D Interior Visualization Rendering Work?
The process of creating 3D interior visualization renderings typically involves the following steps:
Step 1: Creating a 3D Model
The first step in creating 3D interior visualization renderings is to create a 3D model of the space. This can be done using specialized software such as SketchUp or 3D Rhino. The 3D model includes the walls, floors, and ceilings of the space, as well as any doors, windows, and other features.
Step 2: Adding Textures and Materials
Once the basic 3D model has been created, textures and materials are added to create a more realistic representation of the space. This can include adding finishes such as wallpaper, paint, and flooring materials, as well as furniture and fixtures.
Step 3: Lighting and Rendering
Lighting is added to the scene to create a realistic representation of how light would interact with the space. This is an important step as it can affect the mood and atmosphere of the space. The final step is to render the image, which involves processing the 3D model and adding the lighting and materials to create a high-quality image.
The process of creating 3D interior visualization renderings typically involves the following steps:
Step 1: Creating a 3D Model
The first step in creating 3D interior visualization renderings is to create a 3D model of the space. This can be done using specialized software such as SketchUp or 3D Rhino. The 3D model includes the walls, floors, and ceilings of the space, as well as any doors, windows, and other features.
Step 2: Adding Textures and Materials
Once the basic 3D model has been created, textures and materials are added to create a more realistic representation of the space. This can include adding finishes such as wallpaper, paint, and flooring materials, as well as furniture and fixtures.
Step 3: Lighting and Rendering
Lighting is added to the scene to create a realistic representation of how light would interact with the space. This is an important step as it can affect the mood and atmosphere of the space. The final step is to render the image, which involves processing the 3D model and adding the lighting and materials to create a high-quality image.
Big reasons! to use 3D Interior Visualization Renderings
3D interior visualization rendering services provide a way to create photorealistic images or videos of interior spaces using computer-generated imagery (CGI). These images or videos can showcase a variety of designs, including furniture layouts, color schemes, lighting, and even landscaping. They allow you to visualize a space before it's built or renovated, giving you the ability to make changes and see the results in real-time.
Having 3D photorealistic Interior renderings in the early stage of design can save time by having all parties approve design concepts faster and money by avoiding for example unwanted finishes or design changes after production. Interior renderings will help everyone understand and visualize what most people cannot line CAD construction drawings. You will build a portfolio you can be proud of to use as content in all your social media platforms for lifetime marketing purposes. Many times interior 3D renderings can bring up outstanding design features that cannot even be seen or presented in an eye catchy way on interior photography. With interior 3D visualization renderings you can have the ability to see various furniture layouts and make easy changes. Help clients see a clear understanding of what they can expect to feel and experience way before the construction starts. We are helping clients Create masterpieces with our Colorado and California's 3D Interior Visualization Renderings!
Having 3D photorealistic Interior renderings in the early stage of design can save time by having all parties approve design concepts faster and money by avoiding for example unwanted finishes or design changes after production. Interior renderings will help everyone understand and visualize what most people cannot line CAD construction drawings. You will build a portfolio you can be proud of to use as content in all your social media platforms for lifetime marketing purposes. Many times interior 3D renderings can bring up outstanding design features that cannot even be seen or presented in an eye catchy way on interior photography. With interior 3D visualization renderings you can have the ability to see various furniture layouts and make easy changes. Help clients see a clear understanding of what they can expect to feel and experience way before the construction starts. We are helping clients Create masterpieces with our Colorado and California's 3D Interior Visualization Renderings!
Who Can Benefit from 3D Interior Visualization Renderings Services?
3D interior visualization renderings services can be beneficial for a variety of industries and professions, including:
1. Architects
Architects can use 3D interior visualization renderings services to visualize and communicate their designs to clients and stakeholders.
2. Interior Designers
Interior designers can use 3D interior visualization renderings services to experiment with different design options and communicate their ideas to clients.
3. Property Developers
Property Developers can use 3D interior visualization renderings services to create realistic representations of their projects and attract potential buyers or tenants.
4. Homeowners
Homeowners can use 3D interior visualization renderings services to visualize and experiment with different design options before making changes to their homes.
5. Real Estate Agents
Real estate agents can use 3D interior visualization renderings services to create marketing materials such as virtual tours and attract potential buyers.
3D interior visualization renderings services can be beneficial for a variety of industries and professions, including:
1. Architects
Architects can use 3D interior visualization renderings services to visualize and communicate their designs to clients and stakeholders.
2. Interior Designers
Interior designers can use 3D interior visualization renderings services to experiment with different design options and communicate their ideas to clients.
3. Property Developers
Property Developers can use 3D interior visualization renderings services to create realistic representations of their projects and attract potential buyers or tenants.
4. Homeowners
Homeowners can use 3D interior visualization renderings services to visualize and experiment with different design options before making changes to their homes.
5. Real Estate Agents
Real estate agents can use 3D interior visualization renderings services to create marketing materials such as virtual tours and attract potential buyers.
Luxury Bespoke Kitchen Detailed Interior Renderings
What is the Cost and Benefits of using 3D Interior Renderings?
Having Interior 3D Renderings will help client get construction bids early in the planning process. As well as advertised for developers looking for potential leasing prospects. To get started with your next interior rendering project send us CAD dimensioned files, Floor Plan, Interior elevations, Sections, Furniture Layouts, Reflected ceiling plan, Lighting Information, Background photos, Design Image references as well as FF&E, Appliances, Material Schedules. The cost for interior renderings start at $850 and can range up to $2000 per room, projects include (2) rounds of revisions. The final price is determined by the number of renderings, type of customized furniture and decor elements needed as well as the complexity of the interior design project. Time frame to deliver final interior renderings takes about (2) weeks per room, to ensure the best results. AG CAD Designs is California's Top 3D Interior Visualization Rendering Studio - Your trusted Partner in Interior Design!
Here are the Main Benefits of using our 3D Interior Visualization Rendering Services:
Here are the Main Benefits of using our 3D Interior Visualization Rendering Services:
- Enhanced Visualization: With 3D interior visualization rendering services, you can visualize a space before it's even built or renovated. This allows you to see how different designs, materials, and lighting will work together and make changes in real-time. 3D interior visualization renderings services allow architects and interior designers to experiment with different design options and make changes quickly and easily. This can lead to a more innovative and creative design that meets the needs of the client.
- Improved Communication: 3D interior visualization rendering services enable you to communicate your design ideas more effectively to clients, stakeholders, or even yourself. These services provide realistic representations of your designs, making it easier for everyone involved to understand your vision.
- Time and Cost Savings: 3D interior visualization rendering services can save you time and money by allowing you to identify design issues and make changes before construction begins. This can help avoid costly mistakes and delays.
- Competitive Advantage: By using 3D interior visualization rendering services, you can differentiate yourself from competitors and provide a higher level of service to your clients. These services can help you win more business and build a stronger reputation in the industry. 3D interior visualization renderings services can be used to create marketing materials such as brochures and websites, as well as virtual tours of the space. This can help to attract potential buyers or tenants and increase sales.
Here are some Frequently Asked Questions about Interior 3D rendering:
What types of projects are best suited for 3D interior visualization rendering services?
3D interior visualization rendering services are ideal for a wide range of projects, including residential and commercial interiors, home renovation, and new construction. They can also be used for event design, set design, and retail design.
How long does it take to create a 3D interior visualization rendering?
The time it takes to create a 3D interior visualization rendering can vary depending on the complexity of the project, the quality of the rendering, and the service provider. Generally, it can take anywhere from a few days to a few weeks to complete a rendering.
Can 3D interior visualization renderings be updated or modified after they are created?
Yes absolutely, 3D interior visualization renderings can be updated or modified after they are created. This allows you to make changes to your designs and see the results in real-time. However, making significant changes may require additional time and cost.
Can 3D interior visualization renderings be used for commercial and residential spaces?
Yes, 3D interior visualization renderings can be used for both commercial and residential spaces. They are a valuable tool for architects, interior designers, property developers, and homeowners looking to visualize and communicate design ideas.
Can 3D interior visualization renderings be used for virtual staging?
Yes, 3D interior visualization renderings can be used for virtual staging. They offer a cost-effective and flexible alternative to traditional staging, allowing potential buyers or tenants to envision themselves in the space.
What format are 3D interior visualization renderings delivered in?
3D interior visualization renderings are typically delivered in high-resolution JPEG or PNG format. However, some providers may offer additional file formats, such as OBJ or FBX.
Can 3D interior visualization renderings be used for 360-degree virtual tours?
Yes, 3D interior visualization renderings can be used for 360-degree virtual tours. By creating a series of interconnected renderings, providers can create an immersive virtual tour that allows potential buyers or tenants to explore the space from all angles.
Can 3D interior visualization renderings be used for marketing purposes?
Yes, 3D interior visualization renderings can be used for marketing purposes. They can be used in brochures, websites, social media, and other marketing materials to showcase your design ideas and attract potential clients.
What is the difference between 3D interior visualization renderings and virtual reality?
3D interior visualization renderings provide a still image or video of a space, while virtual reality allows you to experience a space in real-time. With virtual reality, you can move around a space and interact with objects and elements in real-time, providing a more immersive experience. However, virtual reality requires special equipment, such as a headset, to experience.
By incorporating 3D interior visualization rendering services into your design process, you can save time, reduce costs, and create more accurate and realistic representations of your designs.
What types of projects are best suited for 3D interior visualization rendering services?
3D interior visualization rendering services are ideal for a wide range of projects, including residential and commercial interiors, home renovation, and new construction. They can also be used for event design, set design, and retail design.
How long does it take to create a 3D interior visualization rendering?
The time it takes to create a 3D interior visualization rendering can vary depending on the complexity of the project, the quality of the rendering, and the service provider. Generally, it can take anywhere from a few days to a few weeks to complete a rendering.
Can 3D interior visualization renderings be updated or modified after they are created?
Yes absolutely, 3D interior visualization renderings can be updated or modified after they are created. This allows you to make changes to your designs and see the results in real-time. However, making significant changes may require additional time and cost.
Can 3D interior visualization renderings be used for commercial and residential spaces?
Yes, 3D interior visualization renderings can be used for both commercial and residential spaces. They are a valuable tool for architects, interior designers, property developers, and homeowners looking to visualize and communicate design ideas.
Can 3D interior visualization renderings be used for virtual staging?
Yes, 3D interior visualization renderings can be used for virtual staging. They offer a cost-effective and flexible alternative to traditional staging, allowing potential buyers or tenants to envision themselves in the space.
What format are 3D interior visualization renderings delivered in?
3D interior visualization renderings are typically delivered in high-resolution JPEG or PNG format. However, some providers may offer additional file formats, such as OBJ or FBX.
Can 3D interior visualization renderings be used for 360-degree virtual tours?
Yes, 3D interior visualization renderings can be used for 360-degree virtual tours. By creating a series of interconnected renderings, providers can create an immersive virtual tour that allows potential buyers or tenants to explore the space from all angles.
Can 3D interior visualization renderings be used for marketing purposes?
Yes, 3D interior visualization renderings can be used for marketing purposes. They can be used in brochures, websites, social media, and other marketing materials to showcase your design ideas and attract potential clients.
What is the difference between 3D interior visualization renderings and virtual reality?
3D interior visualization renderings provide a still image or video of a space, while virtual reality allows you to experience a space in real-time. With virtual reality, you can move around a space and interact with objects and elements in real-time, providing a more immersive experience. However, virtual reality requires special equipment, such as a headset, to experience.
By incorporating 3D interior visualization rendering services into your design process, you can save time, reduce costs, and create more accurate and realistic representations of your designs.
