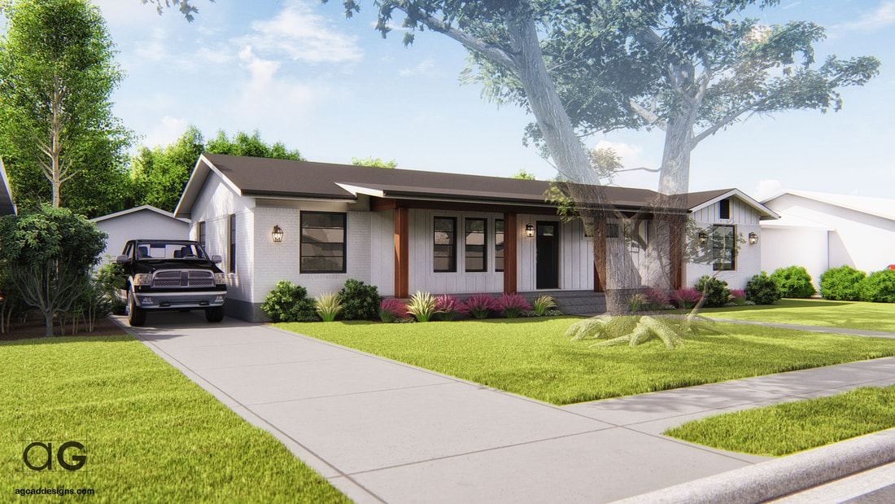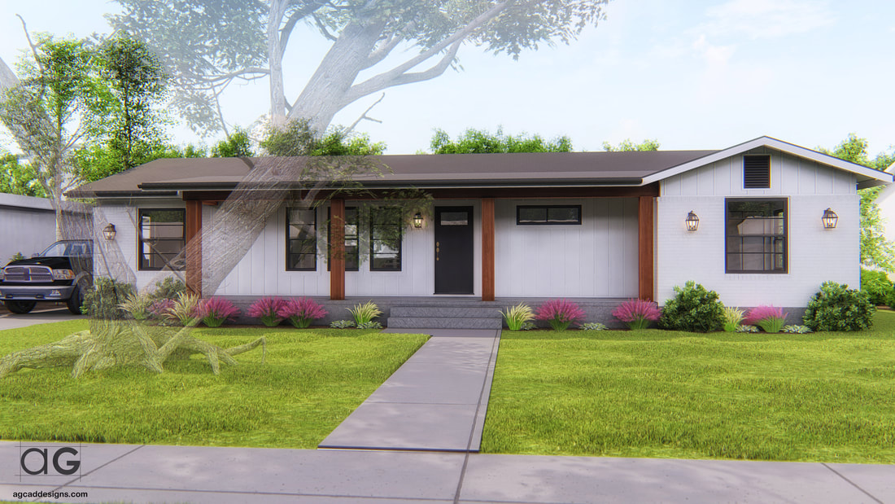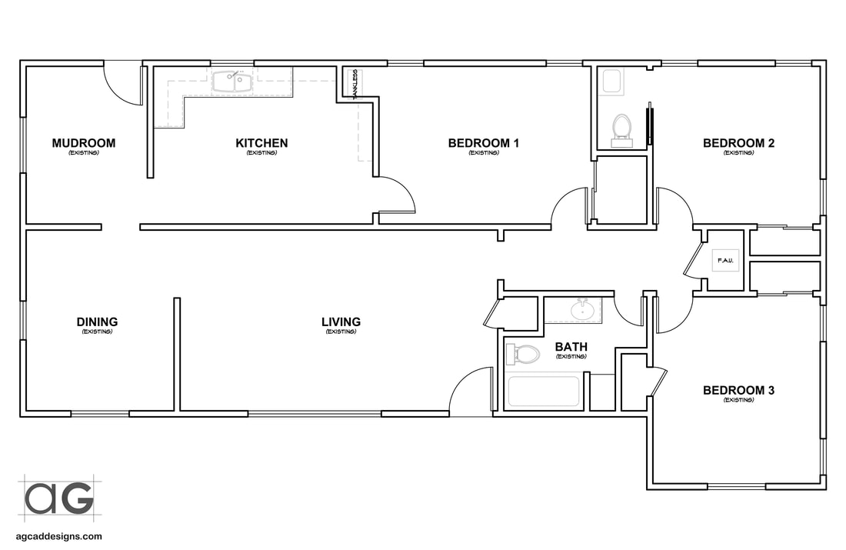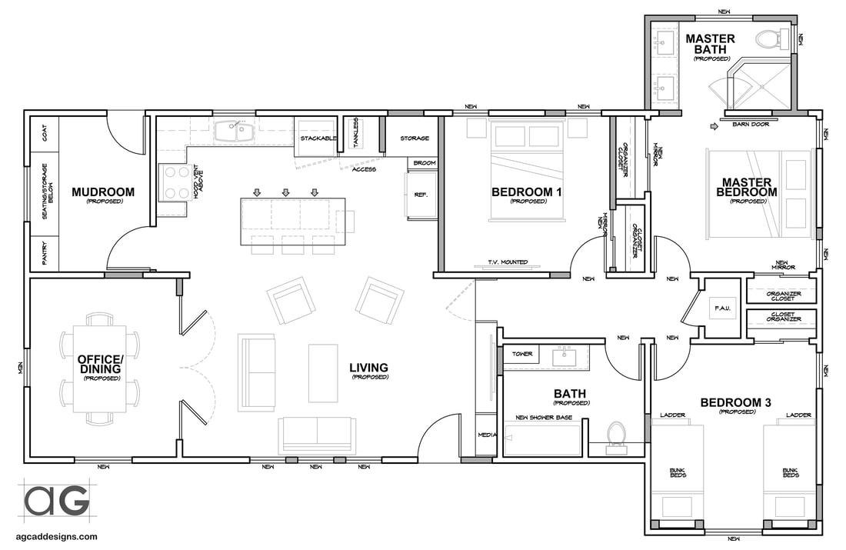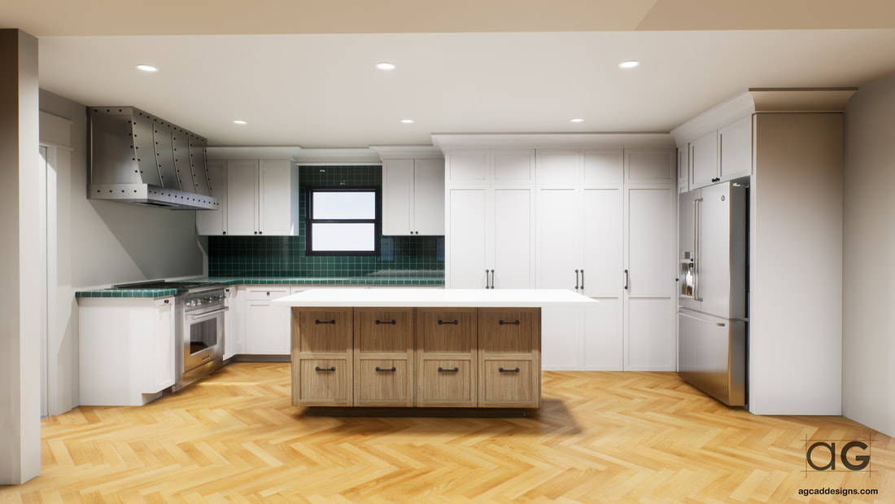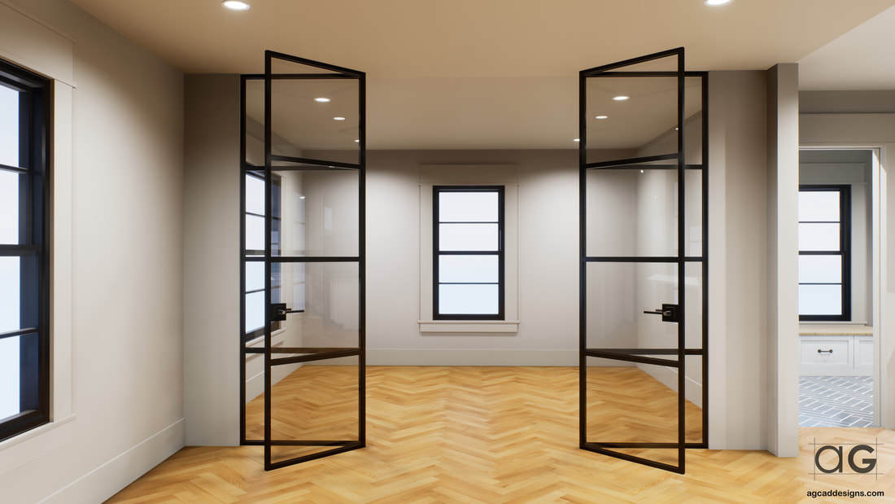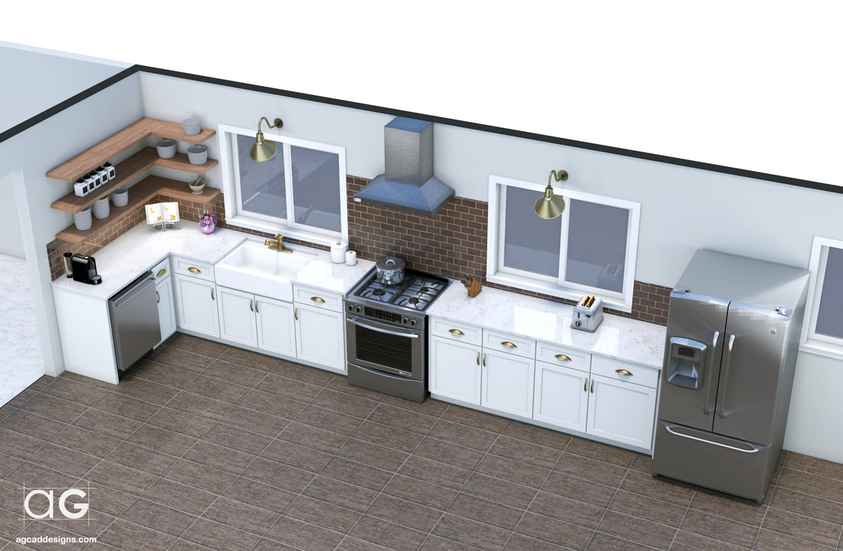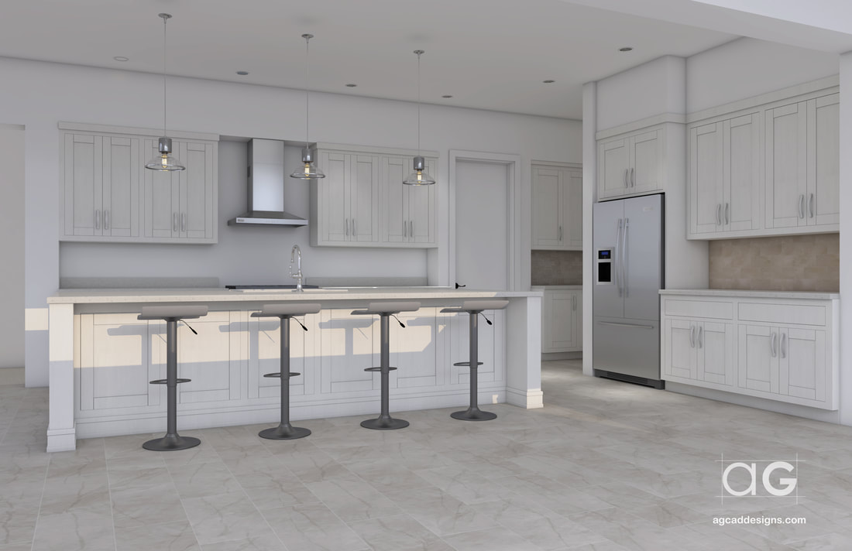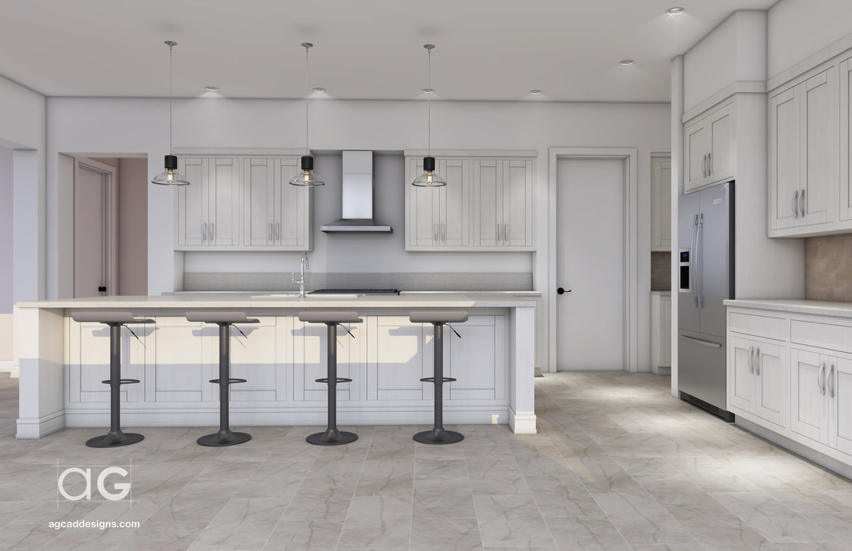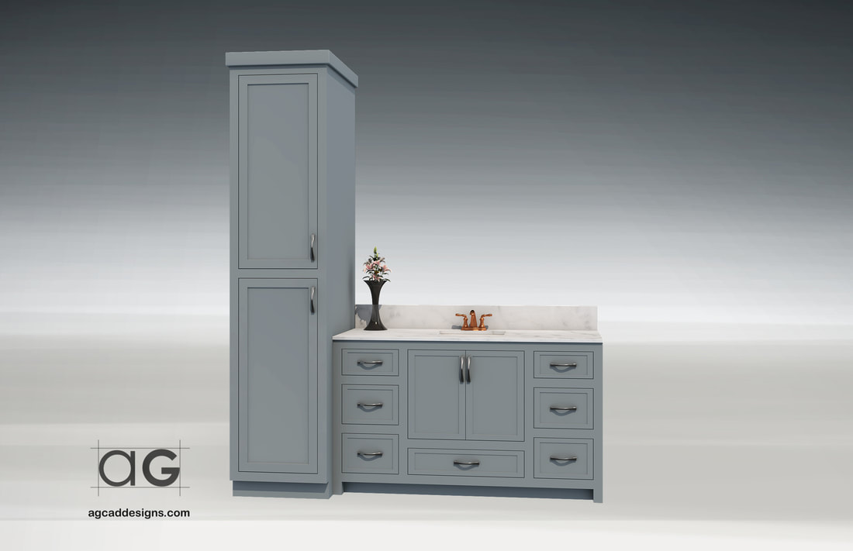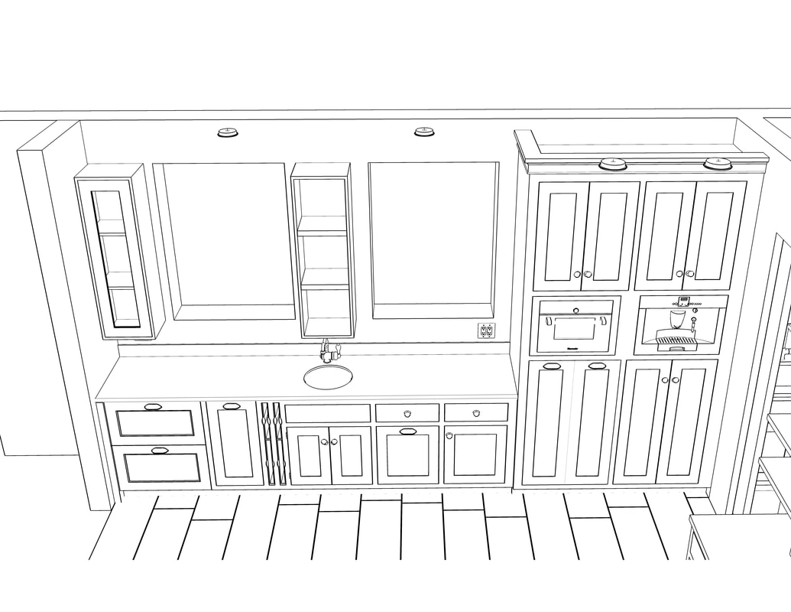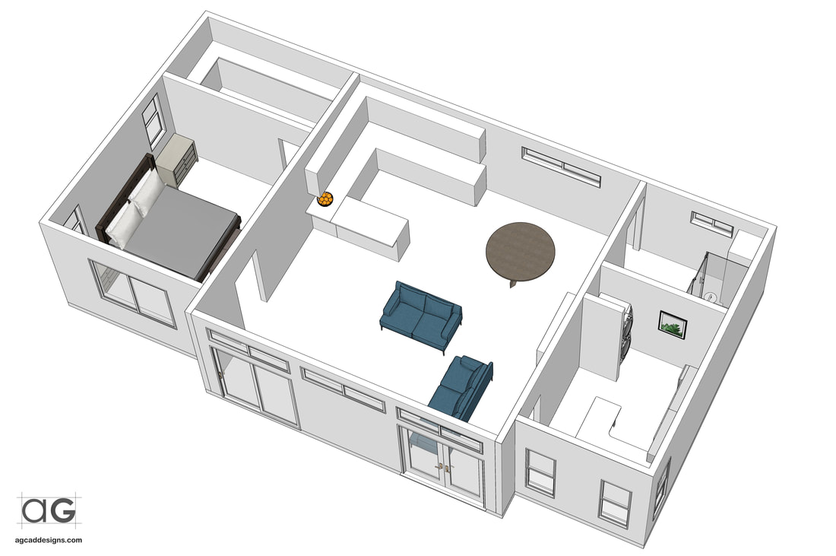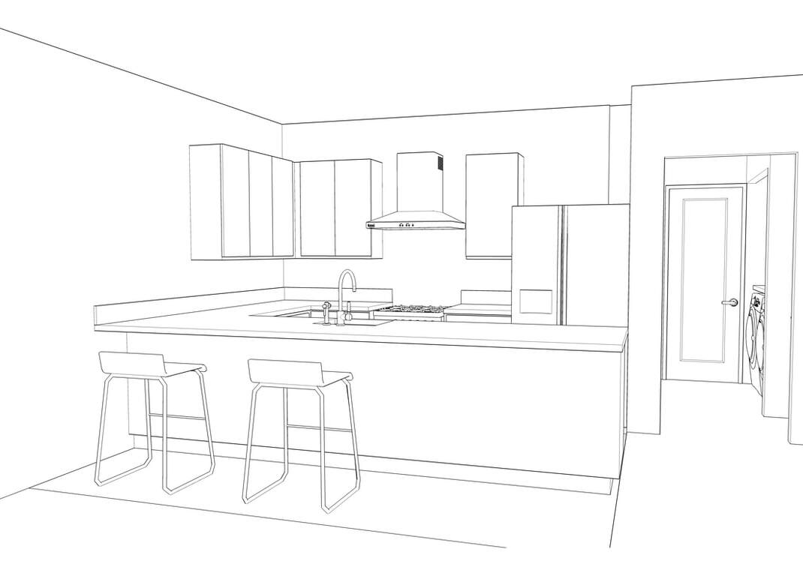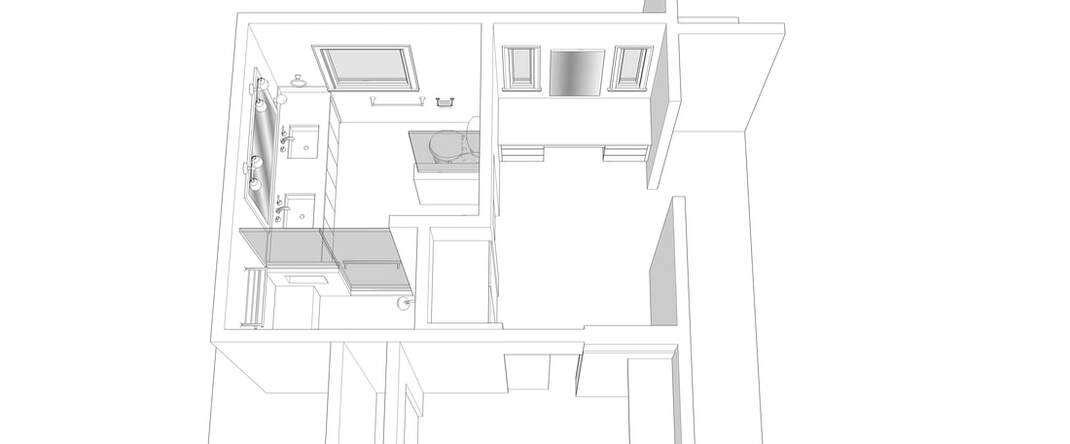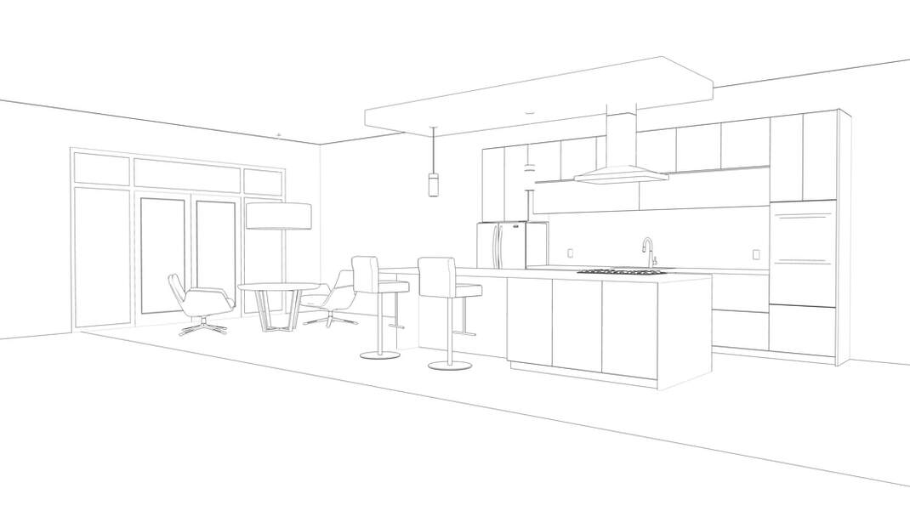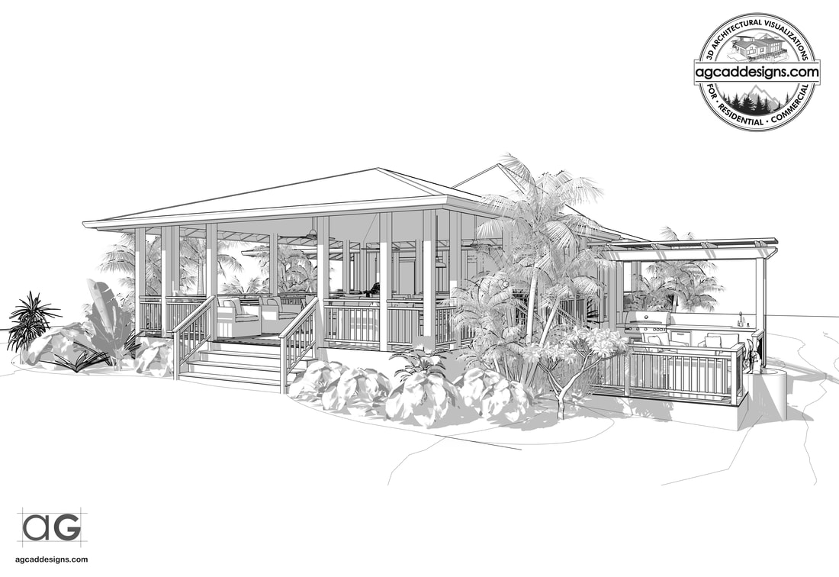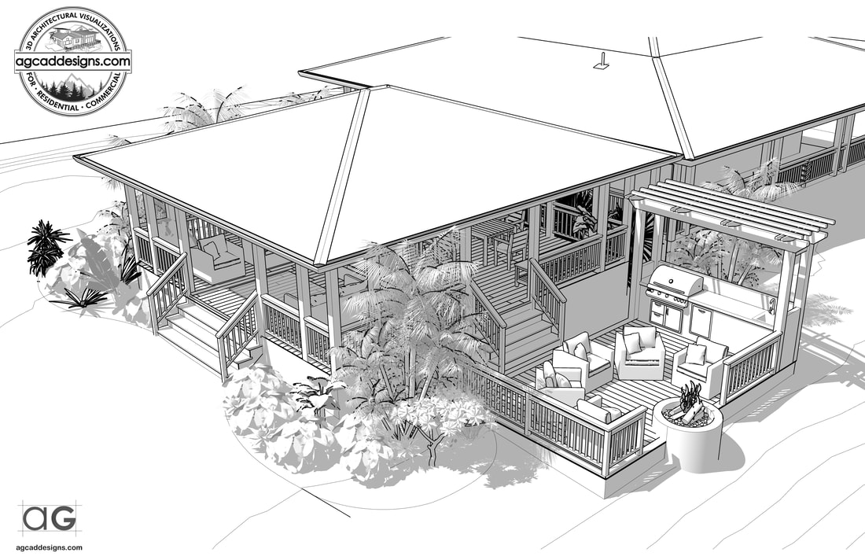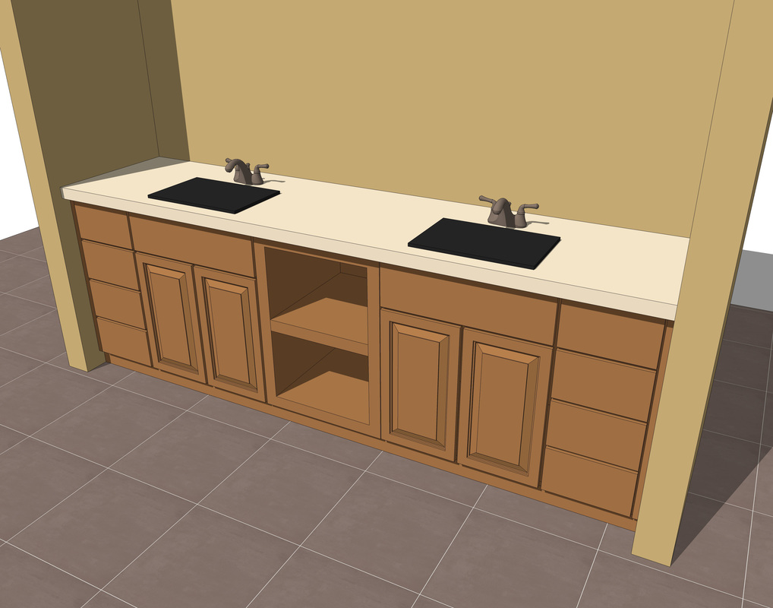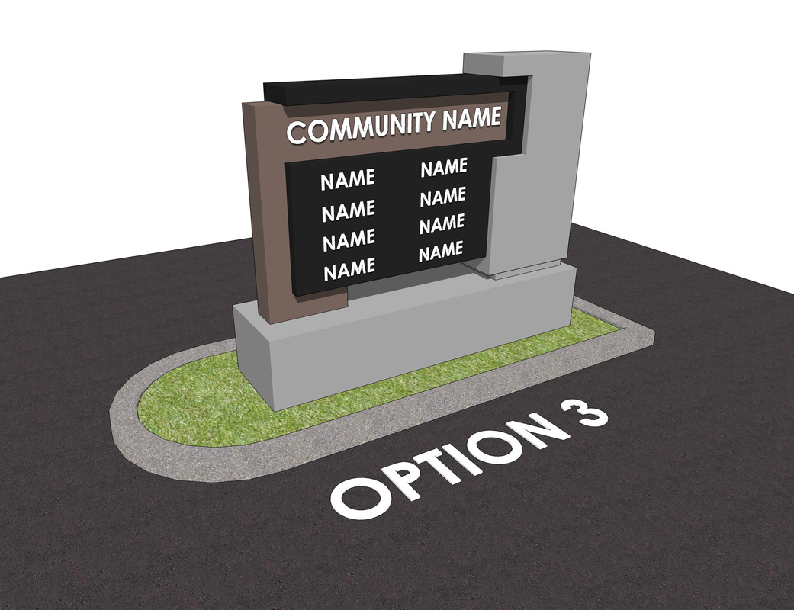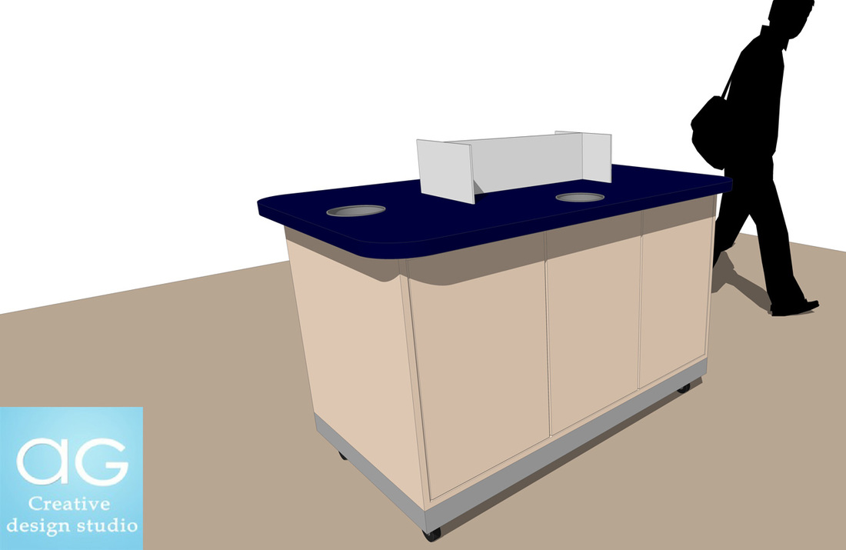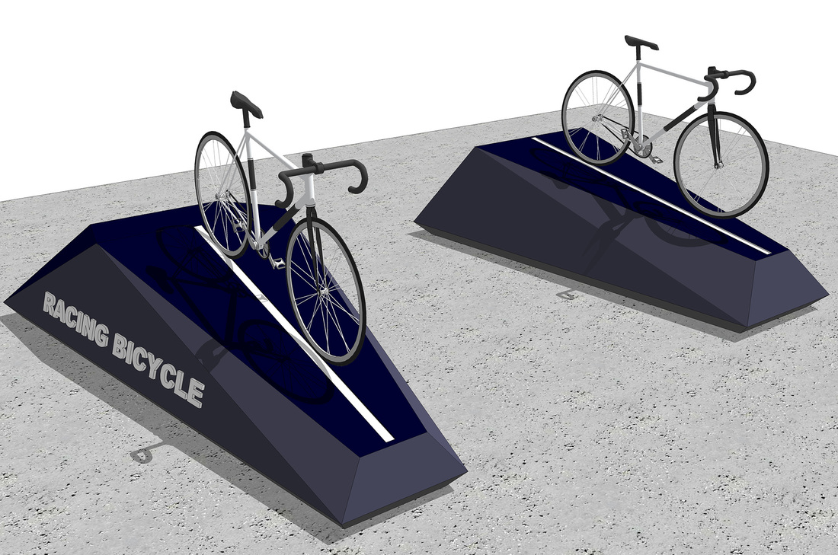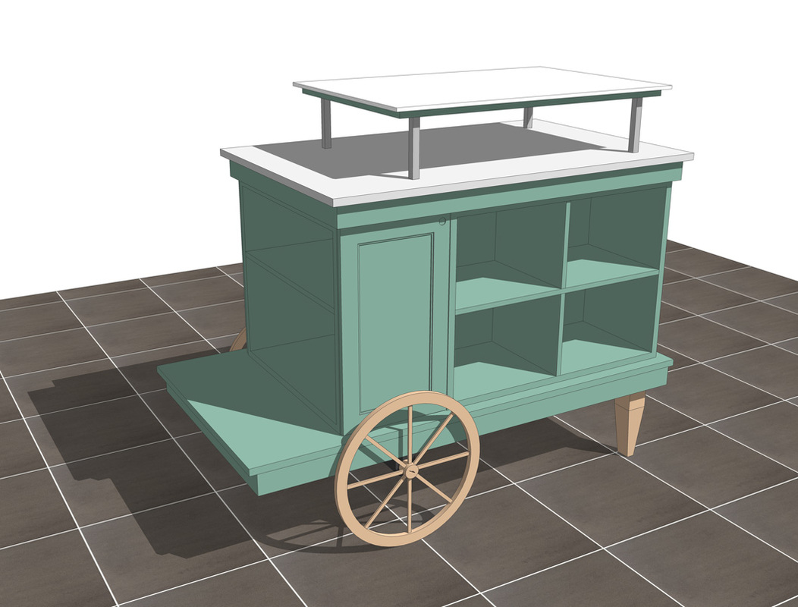Professional Conceptual Designs - Kitchen and Bath Design Studio
We can assist you in creating preliminary 3D concepts, schematic ideas, and 3D design development for interior and exterior design!
At the heart of every home lies the kitchen and bathroom, which are often the most frequently used spaces in the house. It is no surprise that these rooms are also the most frequently renovated areas of the home. Whether you're looking to update your space, enhance functionality, or increase the value of your home, custom design services are the way to go. At AG CAD Designs, we are dedicated to bringing your vision to life by providing top-notch kitchen and bath custom design 3D services.
At the heart of every home lies the kitchen and bathroom, which are often the most frequently used spaces in the house. It is no surprise that these rooms are also the most frequently renovated areas of the home. Whether you're looking to update your space, enhance functionality, or increase the value of your home, custom design services are the way to go. At AG CAD Designs, we are dedicated to bringing your vision to life by providing top-notch kitchen and bath custom design 3D services.
Here is our Custom 3D Design Process:
At AG CAD Designs, we believe that every project is unique, and that is why we have developed a comprehensive process that ensures we create the perfect design that suits your specific needs.
Here's a brief overview of our process:
First we start with an Initial Consultation:
We start by scheduling an initial consultation with you to discuss your goals, ideas, and preferences. During this meeting, we'll listen to your needs and make suggestions on the best approach to achieve your desired outcome. If near our surroundings we'll also take measurements and photographs of the existing space to help us create an accurate design plan, project specifications can also easily be provided by the client with a few steps.
Second, Design Development:
Using the information we've gathered during the initial consultation, we'll begin developing your design plan. We'll create several design options and work with you to make revisions until we achieve the perfect design that meets all of your needs.
Third, Understand Material Selection:
Once we have a design plan in place, we'll help you select the materials to be used for your custom design. We have a wide selection of materials to choose from, including cabinets, countertops, tiles, fixtures, and more. Our team will guide you through the selection process to ensure that your materials perfectly complement your new design.
Finally, suggest a professional installation service provider:
After the design plan and material selections have been finalized, we'll get to work on the installation process. Our skilled recommended subcontractor team of professionals will handle every aspect of the installation, from tearing out the old to bringing in the new. We'll keep you updated on our progress and ensure that the installation is completed on time and to your satisfaction.
At AG CAD Designs, we believe that every project is unique, and that is why we have developed a comprehensive process that ensures we create the perfect design that suits your specific needs.
Here's a brief overview of our process:
First we start with an Initial Consultation:
We start by scheduling an initial consultation with you to discuss your goals, ideas, and preferences. During this meeting, we'll listen to your needs and make suggestions on the best approach to achieve your desired outcome. If near our surroundings we'll also take measurements and photographs of the existing space to help us create an accurate design plan, project specifications can also easily be provided by the client with a few steps.
Second, Design Development:
Using the information we've gathered during the initial consultation, we'll begin developing your design plan. We'll create several design options and work with you to make revisions until we achieve the perfect design that meets all of your needs.
Third, Understand Material Selection:
Once we have a design plan in place, we'll help you select the materials to be used for your custom design. We have a wide selection of materials to choose from, including cabinets, countertops, tiles, fixtures, and more. Our team will guide you through the selection process to ensure that your materials perfectly complement your new design.
Finally, suggest a professional installation service provider:
After the design plan and material selections have been finalized, we'll get to work on the installation process. Our skilled recommended subcontractor team of professionals will handle every aspect of the installation, from tearing out the old to bringing in the new. We'll keep you updated on our progress and ensure that the installation is completed on time and to your satisfaction.
Here a some Benefits of Our Kitchen and Bath Custom Design Services:
There are several benefits to using our custom design services for your kitchen and bath renovation project:
1.) We Tailored to Your Bespoke Needs
Our custom design services are tailored to your specific needs, allowing you to achieve your unique vision for your space. We take the time to understand your preferences and lifestyle to create a design that is not only beautiful but also functional and practical.
2.) We help you Increase you're Most Important Space Functionality
Custom design services can enhance the functionality of your space. We can optimize storage space, create a more efficient work triangle, and add features that make your life easier, such as pull-out drawers, built-in charging stations, and more.
3.) It is well known a well designed Kitchen will Increased Home Value
A beautifully designed kitchen or bathroom can significantly increase the value of your home. By choosing to work with our team of experts, you can be sure that your renovation project will be of the highest quality and will impress potential buyers if you ever decide to sell your home.
4.) Professionalism and Attention to Detail
We pride ourselves on our professionalism and attention to detail. We believe that every detail matters, and we strive to exceed your expectations in every aspect of your project.
5.) We use cutting-edge design software and stay current on current trends.
We use cutting-edge design software to create realistic 3D renderings of your new space. This allows you to visualize the finished kitchen or bath proposed design before we even beginning the installation process, giving you peace of mind and confidence in our abilities!
There are several benefits to using our custom design services for your kitchen and bath renovation project:
1.) We Tailored to Your Bespoke Needs
Our custom design services are tailored to your specific needs, allowing you to achieve your unique vision for your space. We take the time to understand your preferences and lifestyle to create a design that is not only beautiful but also functional and practical.
2.) We help you Increase you're Most Important Space Functionality
Custom design services can enhance the functionality of your space. We can optimize storage space, create a more efficient work triangle, and add features that make your life easier, such as pull-out drawers, built-in charging stations, and more.
3.) It is well known a well designed Kitchen will Increased Home Value
A beautifully designed kitchen or bathroom can significantly increase the value of your home. By choosing to work with our team of experts, you can be sure that your renovation project will be of the highest quality and will impress potential buyers if you ever decide to sell your home.
4.) Professionalism and Attention to Detail
We pride ourselves on our professionalism and attention to detail. We believe that every detail matters, and we strive to exceed your expectations in every aspect of your project.
5.) We use cutting-edge design software and stay current on current trends.
We use cutting-edge design software to create realistic 3D renderings of your new space. This allows you to visualize the finished kitchen or bath proposed design before we even beginning the installation process, giving you peace of mind and confidence in our abilities!
Here are some of our various custom design services:
At AG CAD Designs, we offer a wide range of kitchen and bath custom design services to meet your needs. Here's a brief overview of what we can do:
Kitchen Design
Our kitchen design services include creating custom cabinetry, selecting countertops and backsplashes, choosing flooring and lighting, and more. We can also help with the design of your kitchen island, pantry, and other features to make your space more functional and efficient.
Bathroom Design
Our bathroom design services include selecting fixtures, tiles, flooring, lighting, and more. We can help you create a luxurious spa-like atmosphere in your bathroom or simply enhance the functionality of your space.
Custom Cabinetry
Our custom cabinetry services are perfect for those who want to create a unique look for their kitchen or bathroom. We offer a wide range of styles, finishes, and hardware options to choose from, ensuring that your cabinetry perfectly complements your new design.
Countertops and Backsplashes
We have a wide selection of countertop materials to choose from, including granite, quartz, marble, and more. We also offer custom backsplash design to add a unique and personalized touch to your kitchen or bathroom.
Lighting Design
Lighting is an important aspect of any design project, and we can help you select the perfect fixtures to enhance the look and feel of your space. We'll work with you to create a lighting design that is both functional and aesthetically pleasing.
Flooring Design
Flooring is another crucial element of any design project. We offer a wide range of flooring options, including hardwood, tile, vinyl, and more. Our team will help you select the perfect flooring to match your new design.
More services are available as listed below:
At AG CAD Designs, we offer a wide range of kitchen and bath custom design services to meet your needs. Here's a brief overview of what we can do:
Kitchen Design
Our kitchen design services include creating custom cabinetry, selecting countertops and backsplashes, choosing flooring and lighting, and more. We can also help with the design of your kitchen island, pantry, and other features to make your space more functional and efficient.
Bathroom Design
Our bathroom design services include selecting fixtures, tiles, flooring, lighting, and more. We can help you create a luxurious spa-like atmosphere in your bathroom or simply enhance the functionality of your space.
Custom Cabinetry
Our custom cabinetry services are perfect for those who want to create a unique look for their kitchen or bathroom. We offer a wide range of styles, finishes, and hardware options to choose from, ensuring that your cabinetry perfectly complements your new design.
Countertops and Backsplashes
We have a wide selection of countertop materials to choose from, including granite, quartz, marble, and more. We also offer custom backsplash design to add a unique and personalized touch to your kitchen or bathroom.
Lighting Design
Lighting is an important aspect of any design project, and we can help you select the perfect fixtures to enhance the look and feel of your space. We'll work with you to create a lighting design that is both functional and aesthetically pleasing.
Flooring Design
Flooring is another crucial element of any design project. We offer a wide range of flooring options, including hardwood, tile, vinyl, and more. Our team will help you select the perfect flooring to match your new design.
More services are available as listed below:
|
We can help with the following design services:
Home Remodeling design space planning concepts Bedroom and Living room Interior design floor plans Hotel Interior Design concept Commercial interior design, conference halls, auditoriums, Retail Stores Office interior design Kitchen Interior Design 2D layouts Bathroom concept designs, CAD perspectives Restaurant / Bar /Coffee Shops Interior Design services Contact us at [email protected] to get your design layout and planning started! |
Custom cabinetry, countertop, flooring 3D renderings
3D Virtual design Kitchen and Bath modeling Interior Millwork plans and elevation drawings Custom Closet designs CAD drawings Outdoor custom Kitchen design services Laundry room designs Custom Home Theater CAD Drawings Residential and Commercial Landscape Designs Interior concept images illustrating your propose design Furniture Plans, Reflected ceiling drawings, Electrical and Lighting plans |
Our Frequently Asked Question:
Q: Clients frequently inquire if we provide complete construction drawings.
A: We can provide a complete set of construction drawings or recommend an architect or structural engineer as a consultant to stamp them. We can also provide Conceptual CAD or Preliminary Drawings.
We do not offer an architect or engineer stamp.
Q: How long does the design process take?
A: The design process can take anywhere from a few weeks to a few months, depending on the complexity of your project. We'll work with you to create a realistic timeline and keep you updated on our progress.
Q: Can you work with my budget?
A: Yes, we can work with a variety of budgets. We'll help you select materials and features that fit within your budget while still achieving your desired outcome.
Q: Can you help me with the permit process?
A: Yes, we can help you navigate the permit process and ensure that all necessary permits are obtained before we begin the installation process.
Q: What if I want to make changes during the installation process?
A: We understand that changes may arise during the installation process, and we'll work with you and the hired by client subcontractor to accommodate any necessary changes. However, changes affect the timeline and cost of your project.
At AG CAD Designs, we are committed to providing top-notch kitchen and bath custom design services. Our comprehensive process, attention to detail, and expertise set us apart from the competition. If you're looking to create your dream kitchen or bathroom, contact us today to get started on your renovation project.
Q: Clients frequently inquire if we provide complete construction drawings.
A: We can provide a complete set of construction drawings or recommend an architect or structural engineer as a consultant to stamp them. We can also provide Conceptual CAD or Preliminary Drawings.
We do not offer an architect or engineer stamp.
Q: How long does the design process take?
A: The design process can take anywhere from a few weeks to a few months, depending on the complexity of your project. We'll work with you to create a realistic timeline and keep you updated on our progress.
Q: Can you work with my budget?
A: Yes, we can work with a variety of budgets. We'll help you select materials and features that fit within your budget while still achieving your desired outcome.
Q: Can you help me with the permit process?
A: Yes, we can help you navigate the permit process and ensure that all necessary permits are obtained before we begin the installation process.
Q: What if I want to make changes during the installation process?
A: We understand that changes may arise during the installation process, and we'll work with you and the hired by client subcontractor to accommodate any necessary changes. However, changes affect the timeline and cost of your project.
At AG CAD Designs, we are committed to providing top-notch kitchen and bath custom design services. Our comprehensive process, attention to detail, and expertise set us apart from the competition. If you're looking to create your dream kitchen or bathroom, contact us today to get started on your renovation project.
We provide 3D Conceptual Residential Design Services
AG CAD Designs is a Kitchen and Bath design studio ready to help homeowners, interior designers, contractors and real estate developers design unique spaces. Our Video conference Consultation fee is $80 hourly, design projects start at $1,000. We provide dimension drawings for your contractor to verify in field. Having clear drawings will help you get the final product you envisioned.
Landscape, Patio, Deck Concept 3D Designs
Los Angeles, Orange County, San Jose, San Diego, California, USA. Chicago, Illinois, Houston, Dallas, San Antonio, Texas, Philadelphia, Pennsylvania, Phoenix, Arizona, Jacksonville, Florida, New York, Canada, 3D Concept development design services.
