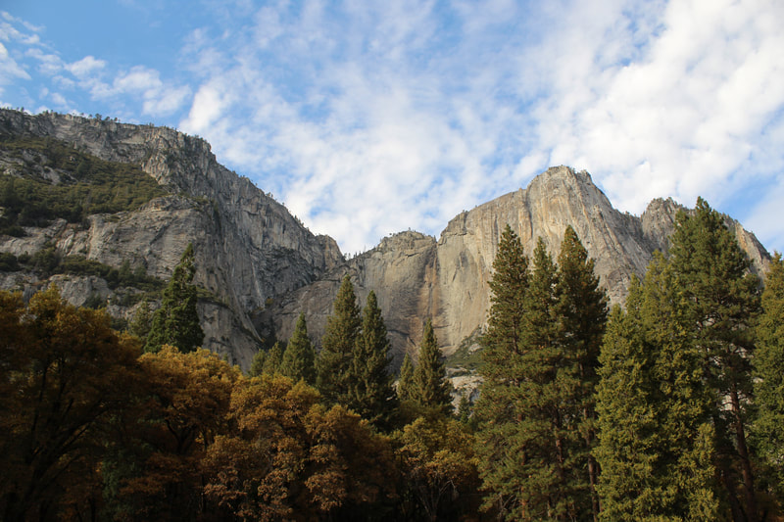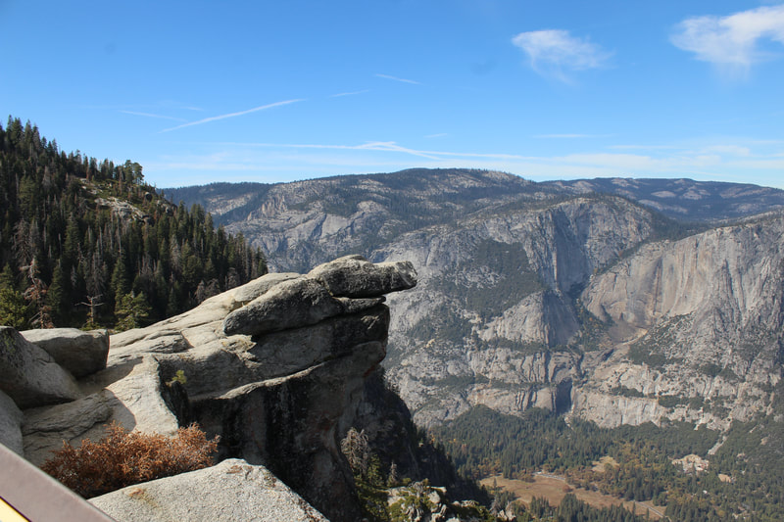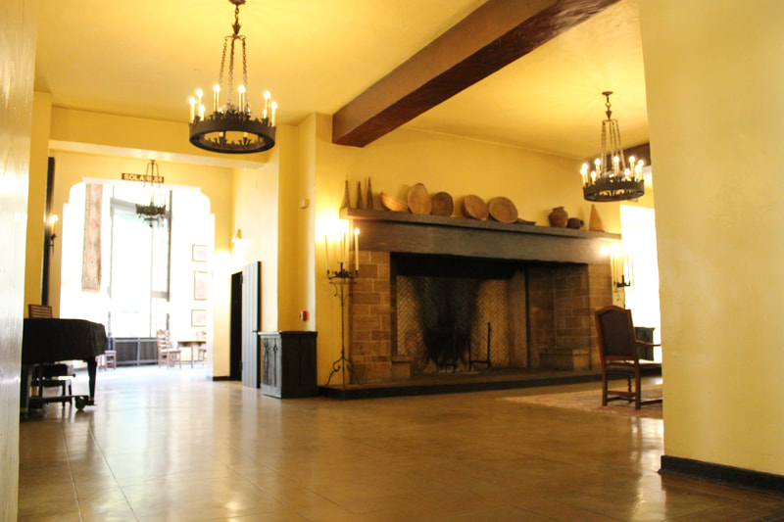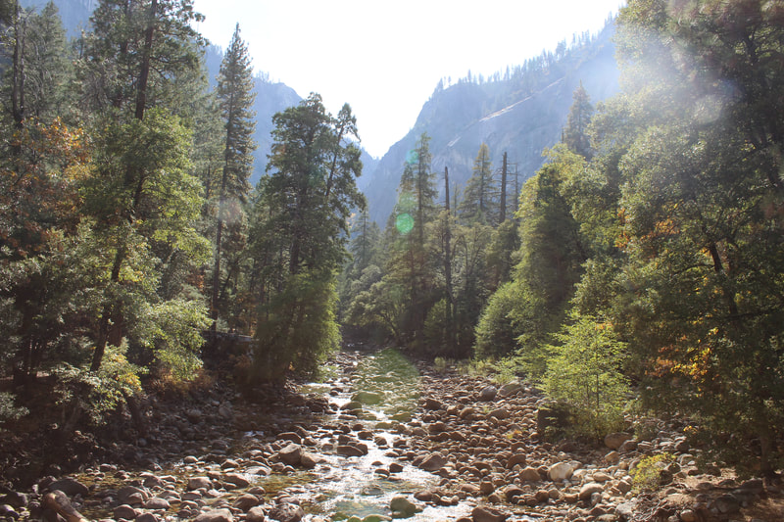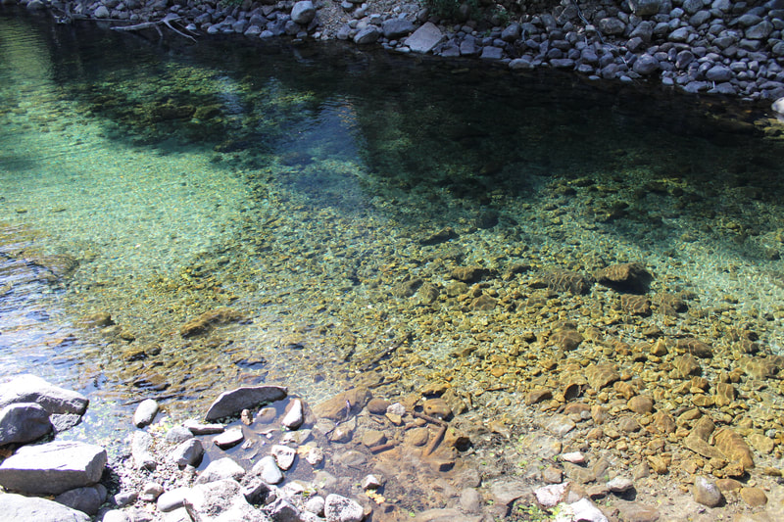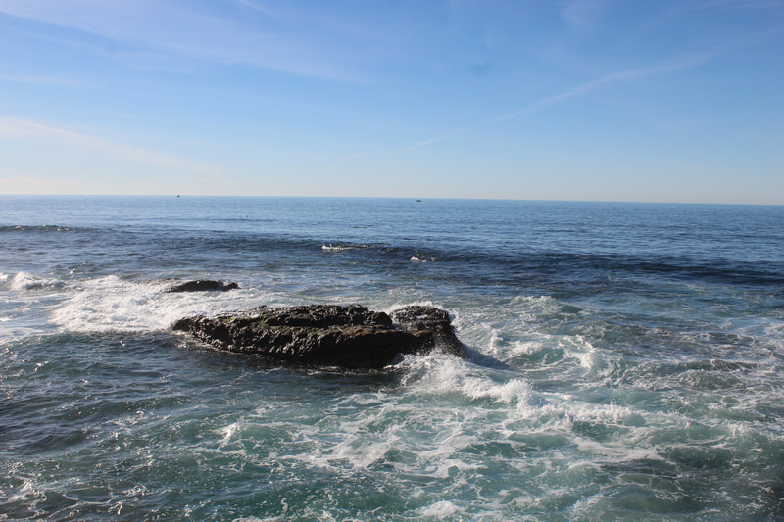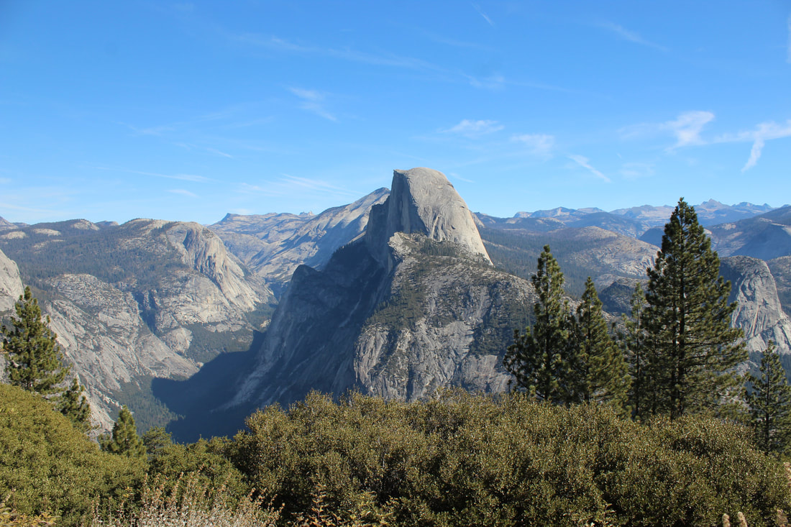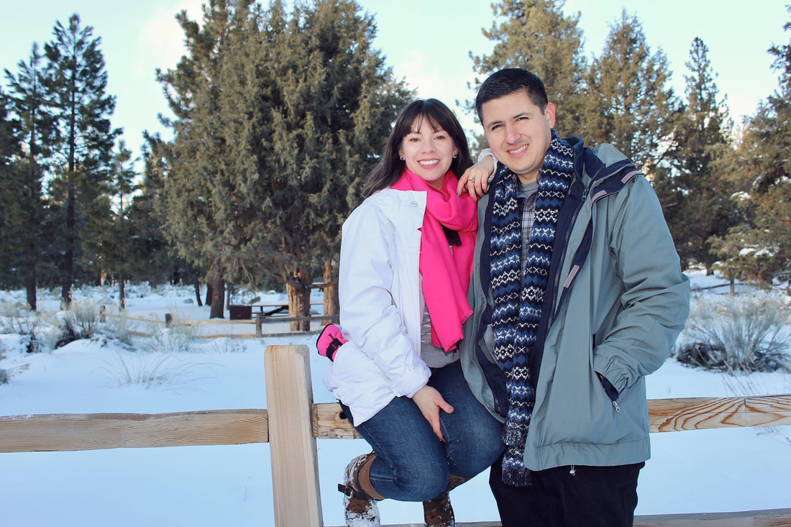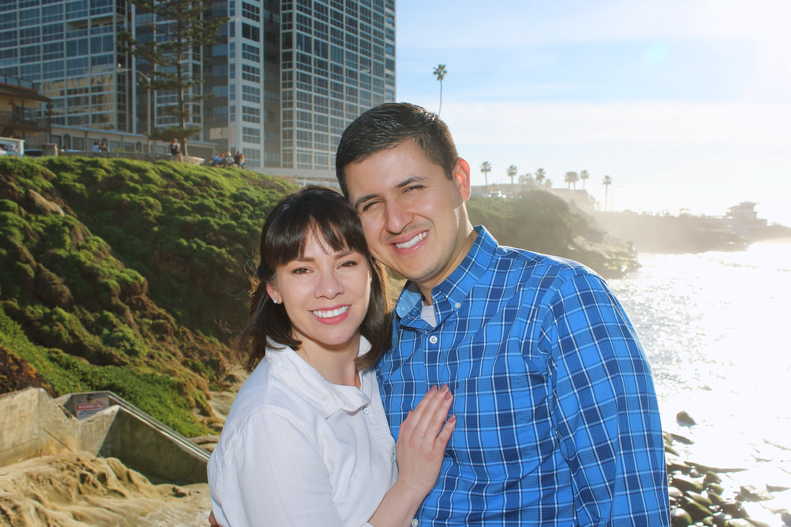Landscape - Architecture - Interior Design Photography
Hello! I am Andrew Garcia, just a bit about myself; I enjoy Architectural, Interior Design and Landscape Photography!
I enjoy helping people explore and envision Architecture ideas using professional visualization 3D illustrations.
Experienced 3D architectural rendering visualizer with over 12 years of experience creating stunning 3D visualizations for a range of architectural projects. Proficient in a variety of 3D modeling and rendering software, including AutoCAD, SketchUp and V-Ray.
Experience in Residential and Commercial CAD Drafting, 3D BIM Modeling, Millwork Shop Drawings, Tradeshow Exhibit CAD Detailer, 3D Architectural Renderings and 3D Visual Designer. Excellent knowledge in architectural concept design, project management, 3D Rendering & Modeling, Construction Documents and interior design.
Millwork CAD Drafting Professional with over 8 years of experience in designing, drafting, and detailing custom millwork for commercial and residential clients. Proficient in AutoCAD and SketchUp with excellent attention to detail and problem-solving skills.
I enjoy helping people explore and envision Architecture ideas using professional visualization 3D illustrations.
Experienced 3D architectural rendering visualizer with over 12 years of experience creating stunning 3D visualizations for a range of architectural projects. Proficient in a variety of 3D modeling and rendering software, including AutoCAD, SketchUp and V-Ray.
Experience in Residential and Commercial CAD Drafting, 3D BIM Modeling, Millwork Shop Drawings, Tradeshow Exhibit CAD Detailer, 3D Architectural Renderings and 3D Visual Designer. Excellent knowledge in architectural concept design, project management, 3D Rendering & Modeling, Construction Documents and interior design.
Millwork CAD Drafting Professional with over 8 years of experience in designing, drafting, and detailing custom millwork for commercial and residential clients. Proficient in AutoCAD and SketchUp with excellent attention to detail and problem-solving skills.
Architectural Design Education
Certificate in Architectural Drafting and Design, at Orange Coast College, Costa Mesa, CA
Related Courses: Architectural Technical Drafting, Construction Documents, Building Codes and Standards, Architectural Design Studio, 3D Modeling & Rendering visual illustrations.
Coursework included 3D modeling, texturing, lighting, animation, and visual effects
Related Courses: Architectural Technical Drafting, Construction Documents, Building Codes and Standards, Architectural Design Studio, 3D Modeling & Rendering visual illustrations.
Coursework included 3D modeling, texturing, lighting, animation, and visual effects
Professional Experience and Clients
- Created detailed millwork drawings and designs using AutoCAD and SketchUp for high-end residential projects
- Worked closely with architects, interior designers, and clients to ensure millwork designs met their vision and expectations
- Developed custom details and design solutions to address specific project requirements
- Produced shop drawings and provided technical support to production team to ensure quality of workmanship
|
SCDS consulting and design, Los Angeles, CA
RLH Architects, Brea, CA AGA architects, Marina Del Rey, CA BANG! Creative, Vista, CA dTank, Burbank, CA |
AP+E Architects, Anaheim, CA
K2 Design and Fabrication, Corona, CA Purpose Millworks, Buena Park, CA Millwork Brothers, Cerritos, CA MASH Studios, Los Angeles, CA |
2020 - Present
BIM Modeling and Architectural 3D Renderings - Architecture Firm - Aspent, CO
2012 - 2019
CAD Engineer Manager - Expo 3 international - Garden Grove, CA
• CAD Drafting manager, coordinated with design team and production shop
• Design and communicated directly with clients to produce needed solutions
2012-2012
Technical Detailer - Exhibitree - Irvine, CA
2010 - 2012
Technical Draftsman - Premier Displays - Cypress, CA
• Produce floor plans, elevations, sections, isometric views, details, setup notes and engineer
shop drawings using AutoCAD
• Produce floor plans for carpet, electrical, internet & rigging
• Assist in training new employees to use AutoCAD software
o Projects included: Electronic Arts, Honda Jet, Skechers
2006 - 2009
CAD Designer - Dale Cexton Architects - Irvine, CA
BIM Modeling and Architectural 3D Renderings - Architecture Firm - Aspent, CO
- BIM Modeling renovations, residential and commercial projects
- Produce 3D Visual presentations
- Work closely with architects and designers to ensure the visualizations accurately represent their designs and vision
- Manage multiple projects and prioritize tasks to meet tight deadlines
- Collaborate with the marketing team to develop marketing materials, including brochures and presentations
2012 - 2019
CAD Engineer Manager - Expo 3 international - Garden Grove, CA
• CAD Drafting manager, coordinated with design team and production shop
• Design and communicated directly with clients to produce needed solutions
2012-2012
Technical Detailer - Exhibitree - Irvine, CA
- Create 2D and 3D CAD drawings for custom trade show exhibits and product displays using
- AutoCAD.
- Detail cabinets, hanging signs, wall panels, fabric structures, have experience working with various
- materials including wood, metal, plastic, glass and others.
- Create millwork drawings and designs using AutoCAD for tradeshow exhibit projects
- Communicate with vendors, architects, designers, and contractors to ensure designs meet client requirements and specifications
- Collaborate with production team to ensure accuracy of drawings and facilitate efficient manufacturing process
2010 - 2012
Technical Draftsman - Premier Displays - Cypress, CA
• Produce floor plans, elevations, sections, isometric views, details, setup notes and engineer
shop drawings using AutoCAD
• Produce floor plans for carpet, electrical, internet & rigging
• Assist in training new employees to use AutoCAD software
o Projects included: Electronic Arts, Honda Jet, Skechers
2006 - 2009
CAD Designer - Dale Cexton Architects - Irvine, CA
- Work in the preparation of construction documents
- Generate 3D renderings using SketchUp Pro and Photoshop for clients. Assisted design team
- with specification writing assignments, communicated with vendors, conducted product
- research.
- Created 3D models and visualizations for architectural and interior design projects using SketchUp and V-Ray
- Worked with clients to understand their vision and create custom 3D models and visualizations
- Collaborated with other artists and designers to ensure consistency and quality in final deliverables
- Managed projects and met deadlines in a fast-paced, high-pressure environment
PROFESSIONAL SKILLS:
- Highly adaptable team player and ready to work on a team environment
- Proficient in working with various projects, meeting deadlines, fast paced environment
- Bilingual, fluent in English and Spanish, strong communication skills
- Highly detail oriented along with excellent organizational skills
- Expertise in 3D modeling, texturing, lighting and rendering for architectural visualization
- Proficient in AutoCAD, Twinmotion, SketchUp, V-Ray, and other 3D rendering software
- Ability to manage multiple projects and meet tight deadlines
- Strong communication and collaboration skills
- Experience with millwork materials, hardware, and manufacturing processes
- Conduct site visits to measure and document millwork requirements
SOFTWARE SKILLS: 12 YEARS
|
• AutoCAD
• Photoshop • Illustrator • Adobe Design Suite • Rhinoceros 3D |
• SketchUp
• Vray • Microsoft Office Suite • ArchiCAD - BIM |
