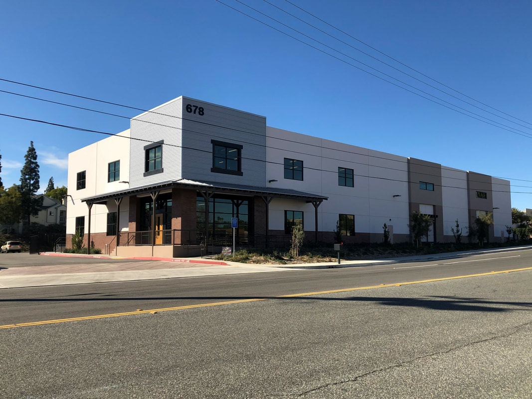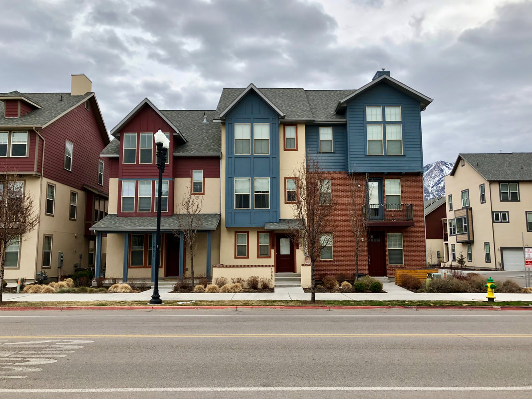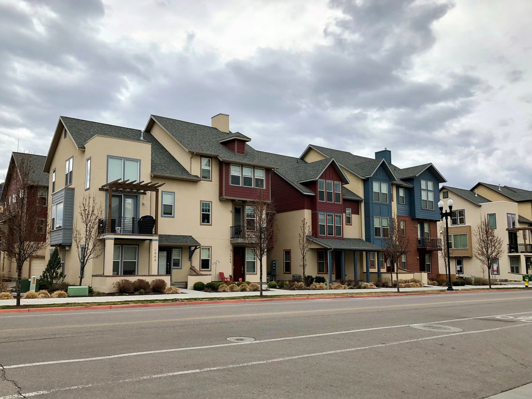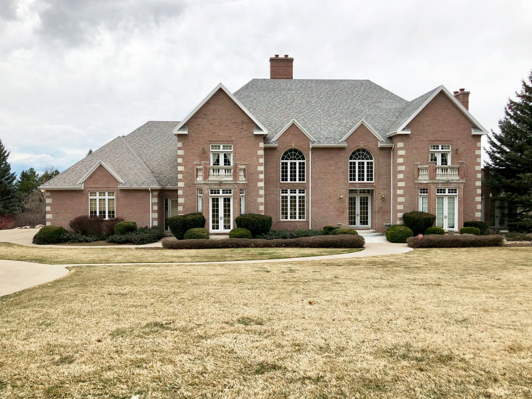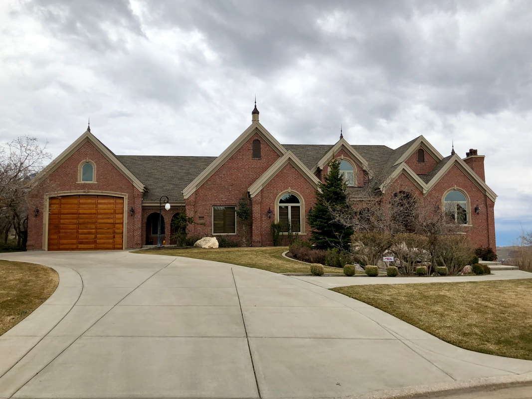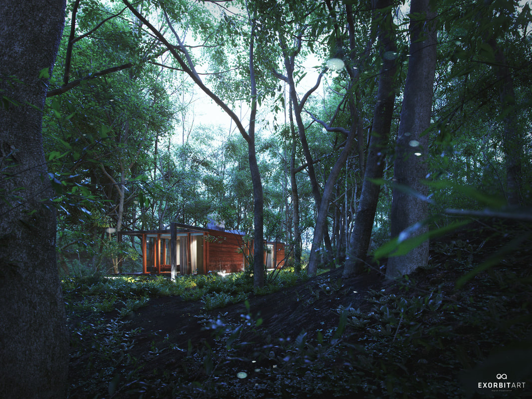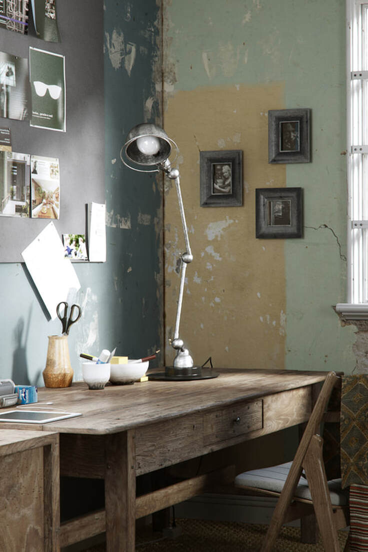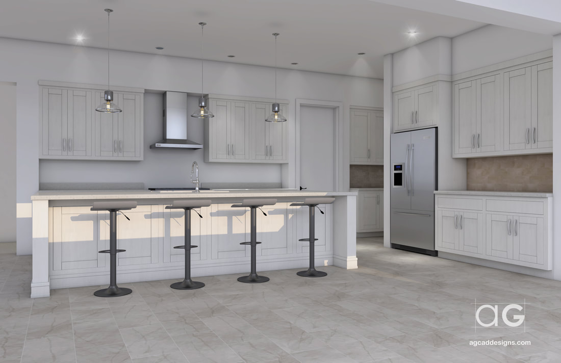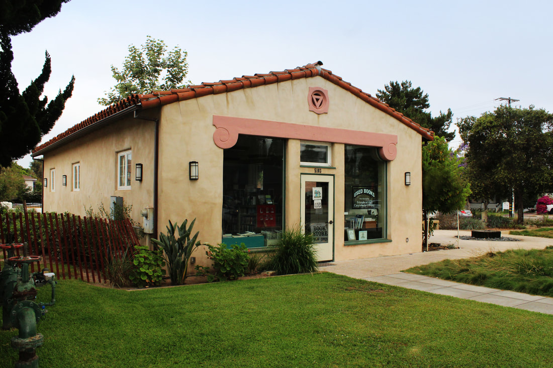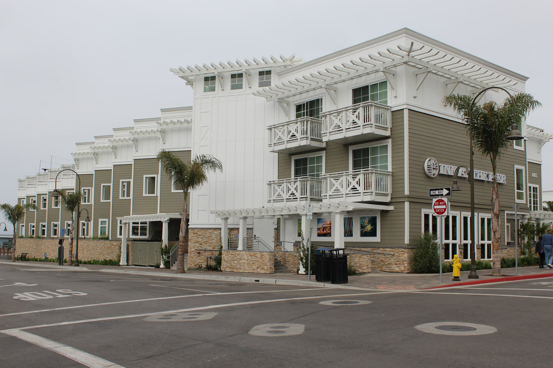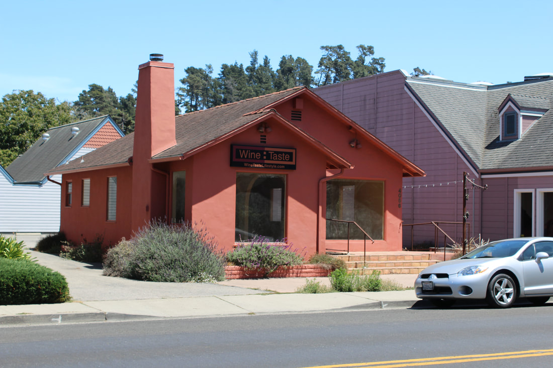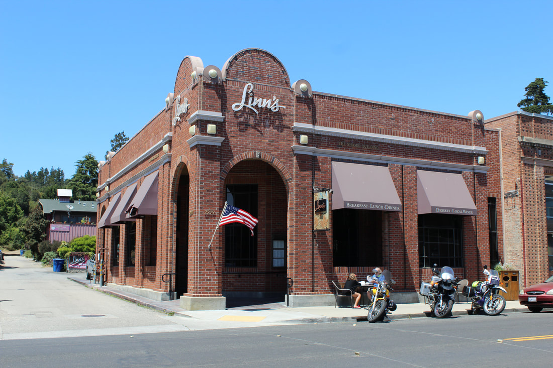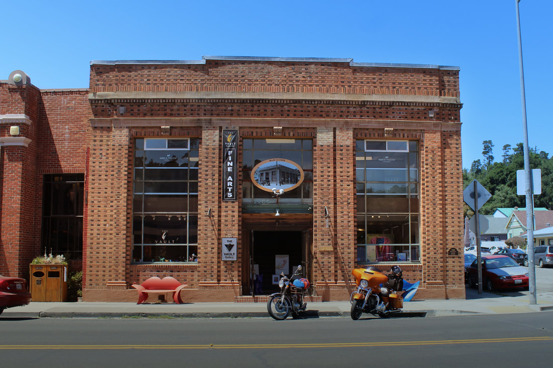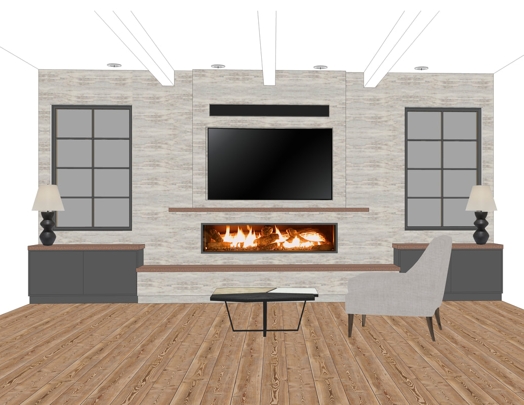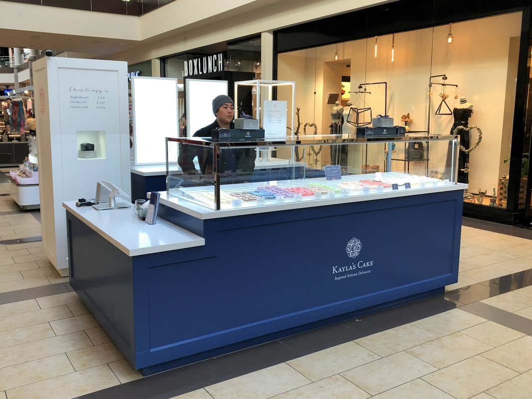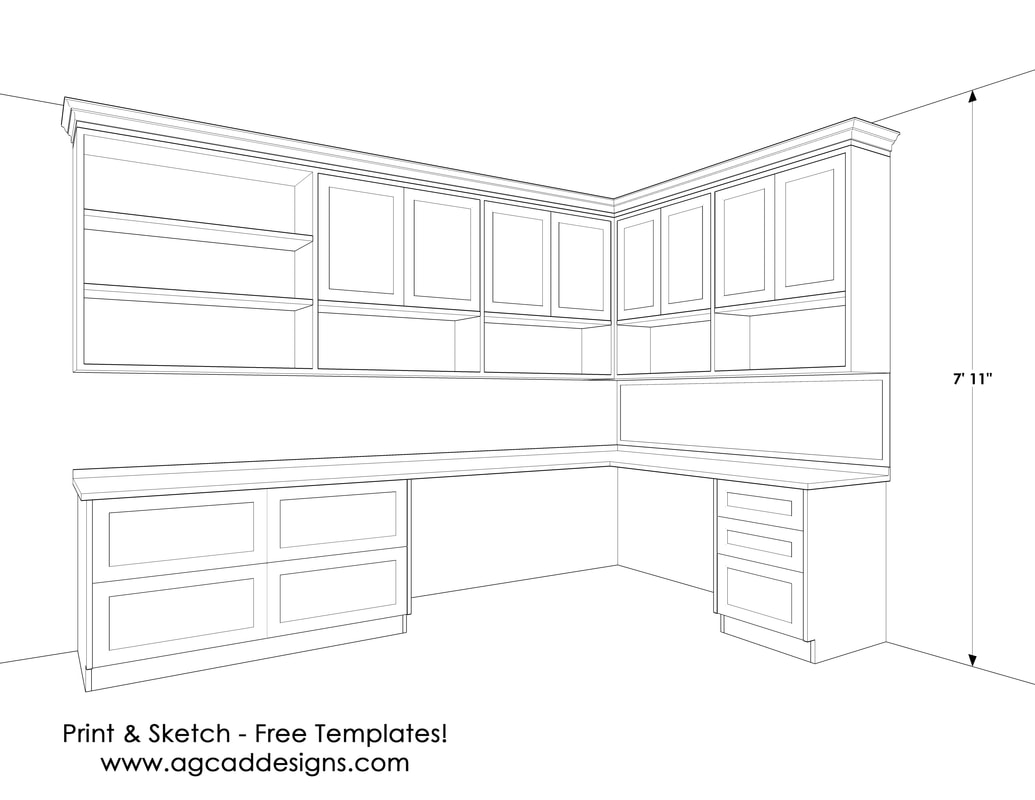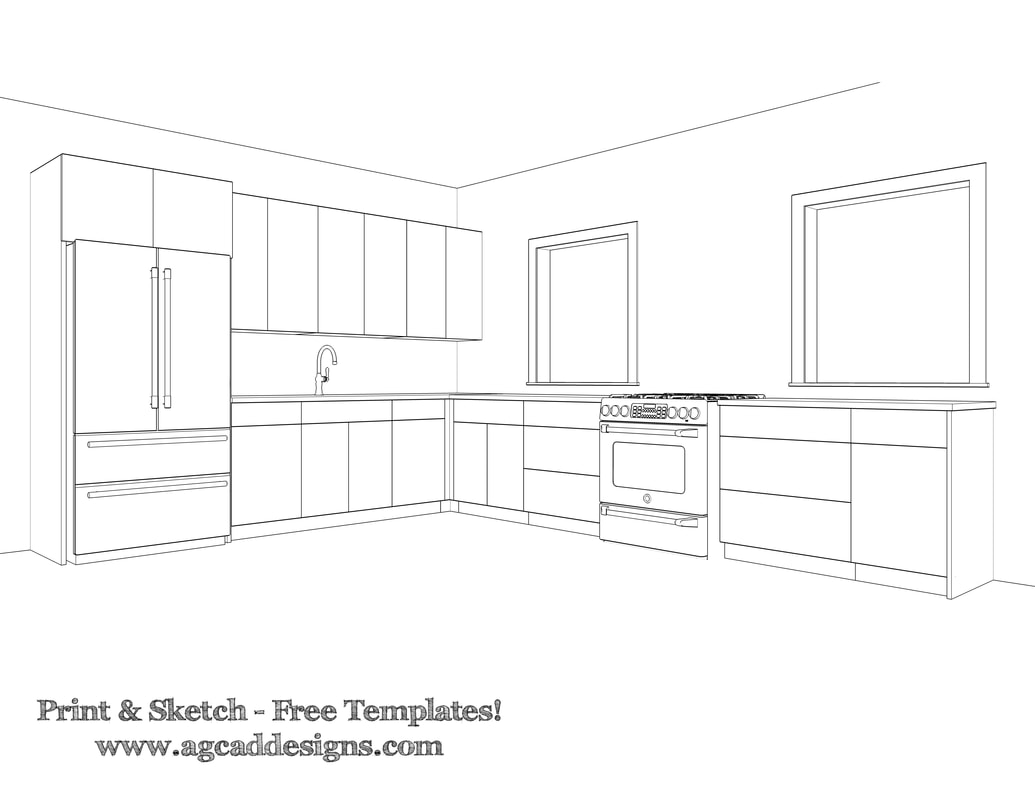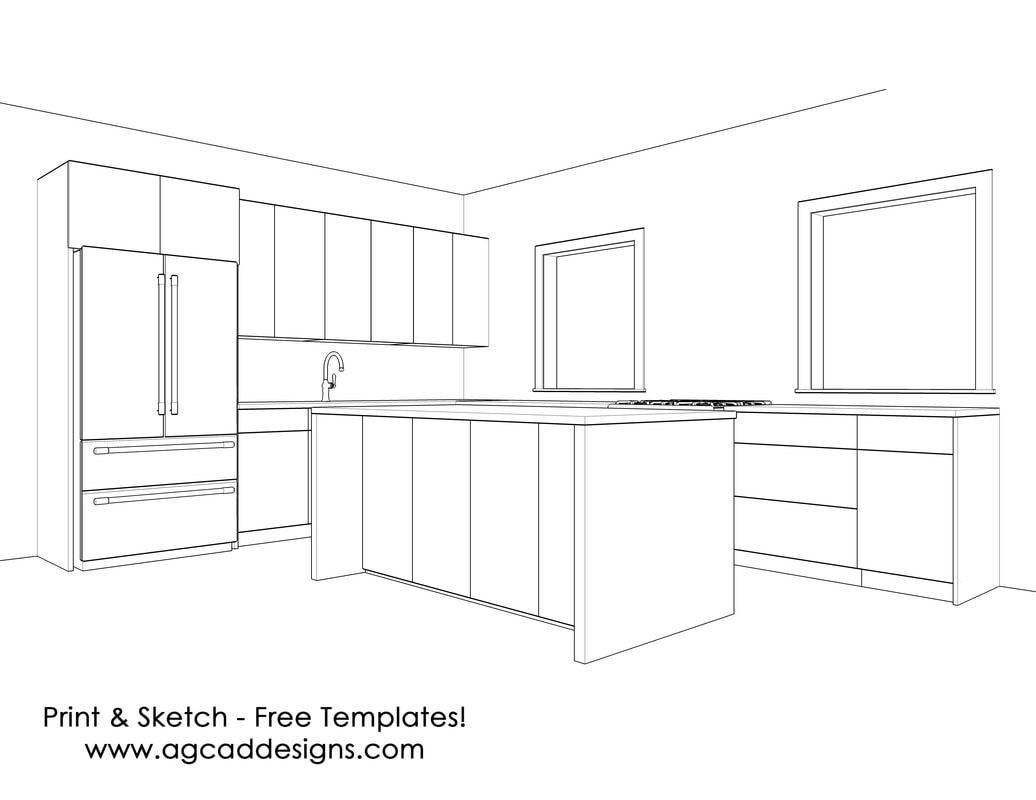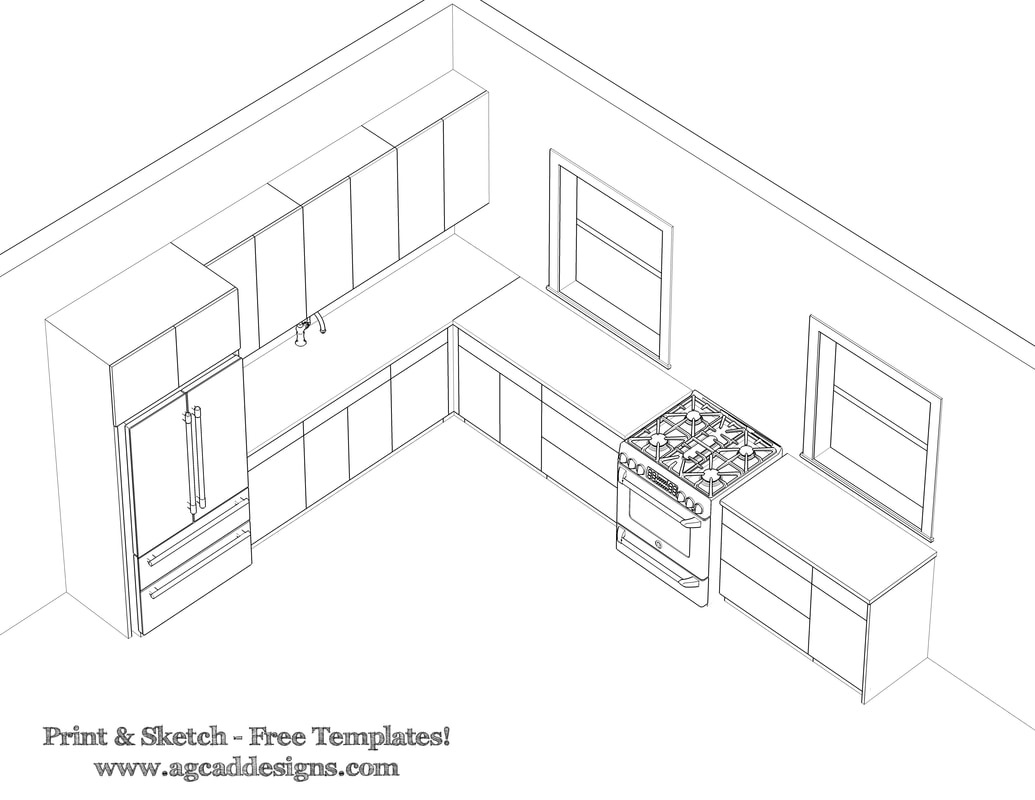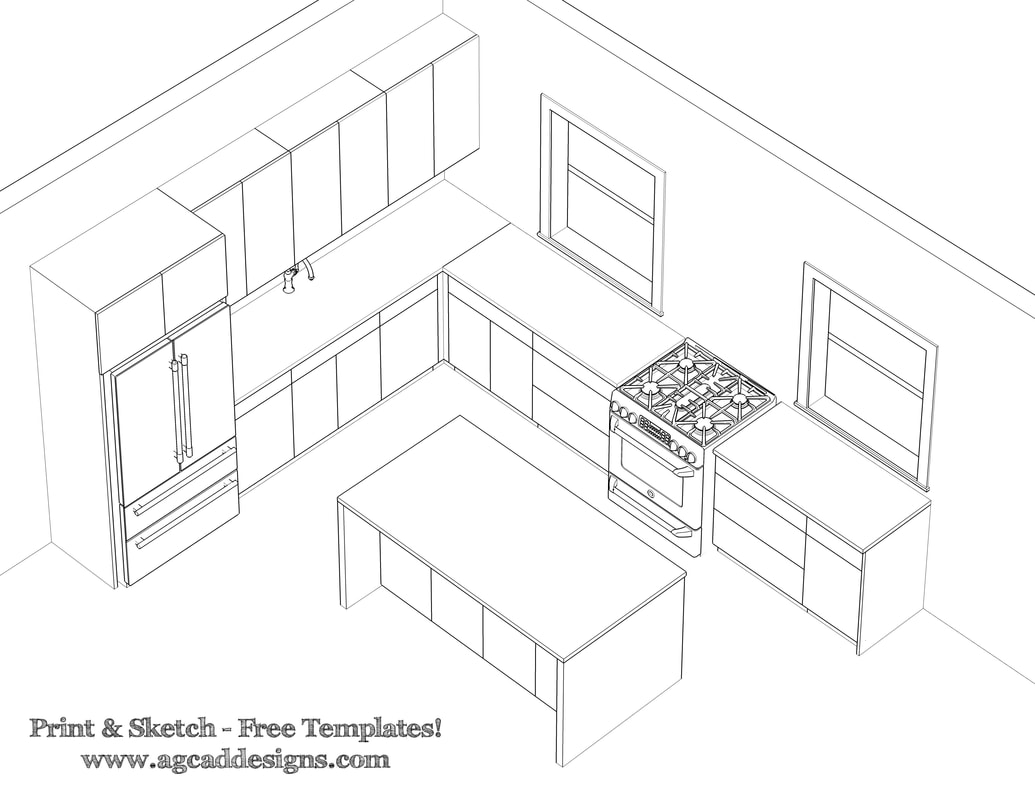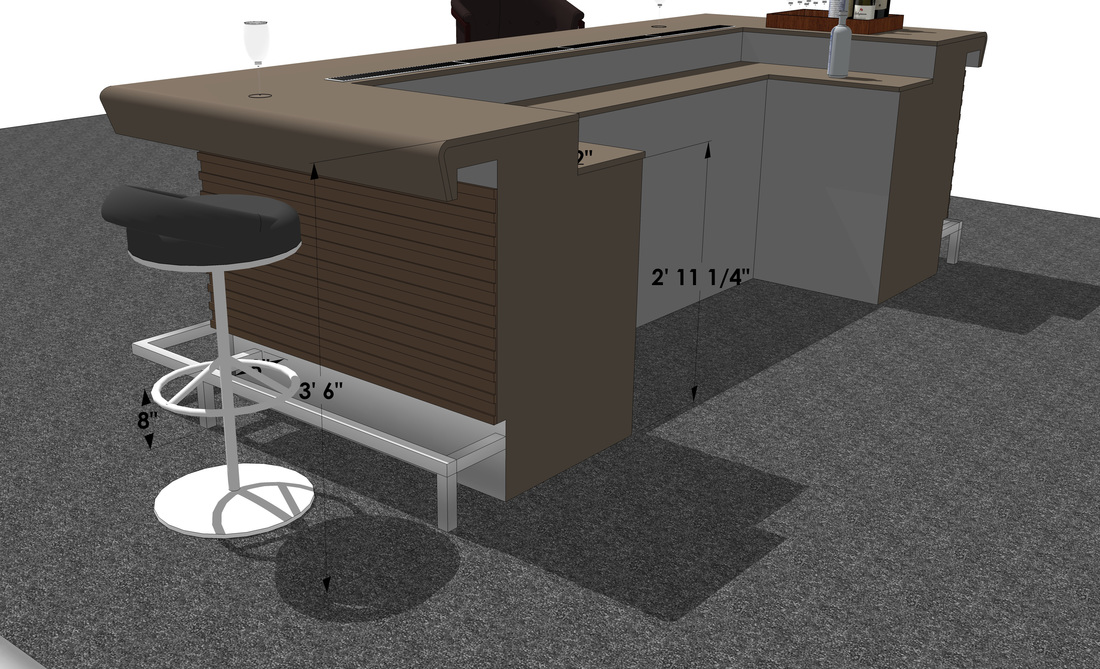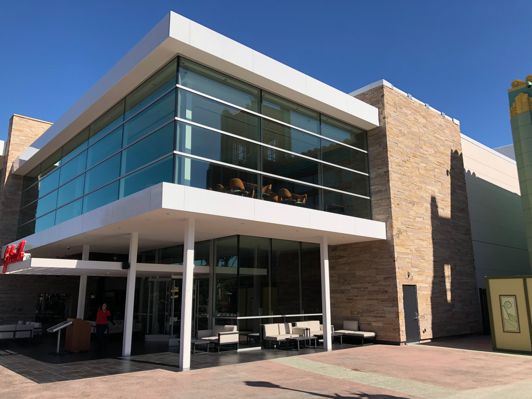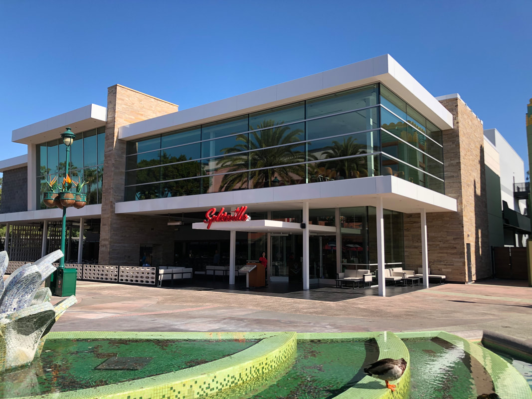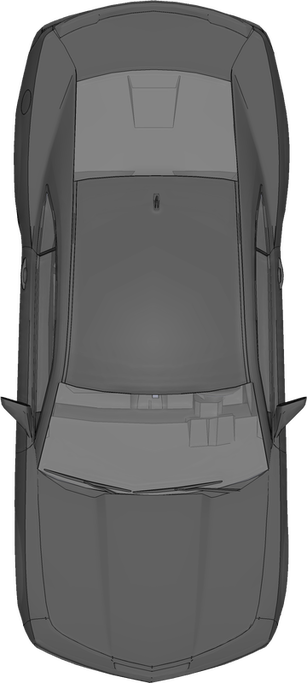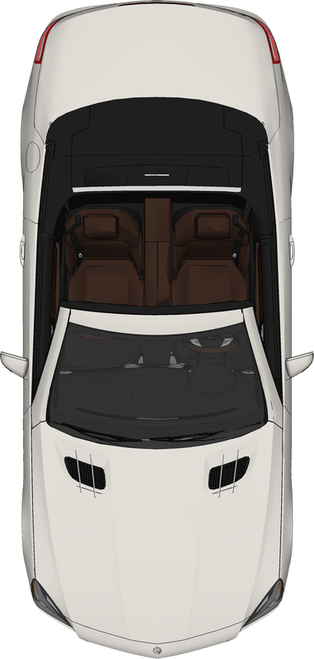|
If you own a vacation home, you want your guests to feel comfortable and relaxed during their stay. One of the best ways to achieve this is by investing in custom bunk bed millwork for your bedrooms. Not only does this solution save space, but it also provides a fun and cozy atmosphere for your guests to enjoy. In this article, we will discuss the benefits of custom bunk bed millwork and why it is a great addition to any vacation home.
Custom Bunk Bed Millwork: What is it? Custom bunk bed millwork involves the creation of bunk beds that are specifically designed to meet the needs of a particular space. It allows for customization in terms of size, shape, and style to match the decor of the vacation home. This type of millwork is created using high-quality materials, ensuring that the bunk beds are durable and long-lasting. Maximizes Space When it comes to vacation homes, space is often at a premium. Custom bunk bed millwork is an excellent way to maximize the available space in your bedrooms. Instead of having two separate beds taking up valuable floor space, bunk beds stack vertically, leaving more room for other furniture or activities. Offers Flexibility Custom bunk bed millwork is also very flexible. You can choose from a variety of configurations to fit your specific needs. For example, if you have young children staying at your vacation home, you can opt for lower bunk beds with built-in safety rails. If your guests are adults, you can choose larger beds with more headroom. Creates a Fun Atmosphere Bunk beds also provide a fun atmosphere for your guests to enjoy. They create a sense of adventure and excitement that is perfect for a vacation home. Plus, kids love bunk beds, so if your guests have children, they will be thrilled to have the opportunity to sleep in one. Adds Value to Your Vacation Home! Custom bunk bed millwork can also add value to your vacation home. It is a unique and practical feature that can make your property more attractive to renters or potential buyers. Plus, if you frequently host guests, it will provide a comfortable and memorable experience that will keep them coming back year after year. Customizable Design Custom bunk bed millwork can be designed to fit your specific style and preferences. You can choose from a variety of materials, finishes, and colors to match your existing decor. You can also add custom features like built-in storage, lighting, or charging stations to make the bunk beds even more functional. Provides Comfortable Sleeping Arrangements One of the most important benefits of custom bunk bed millwork is that it provides comfortable sleeping arrangements for your guests. Bunk beds are not only fun, but they are also designed for comfort. With high-quality mattresses and sturdy frames, your guests will get a good night's sleep and wake up feeling refreshed and ready for the day ahead. Multi-Purpose Furniture Custom bunk bed millwork can also serve as multi-purpose furniture. The bunk beds can be designed with built-in storage, such as drawers or shelves, providing additional space-saving solutions. This makes it possible to have functional and stylish furniture in the vacation home without sacrificing valuable square footage. Cost-Effective Solution! Custom bunk bed millwork is a cost-effective solution for vacation homes. Rather than needing to add an additional room or purchase multiple pieces of furniture, custom bunk beds provide a space-saving and practical solution. They are a long-term investment that can add value to your vacation home and save money in the long run. FAQs: Q: Is custom bunk bed millwork expensive? A: The cost of custom bunk bed millwork varies depending on the materials and features you choose. However, it is generally more expensive than traditional beds. Q: Are bunk beds safe for children? A: Yes, bunk beds can be safe for children as long as they are designed with safety features like built-in safety rails. What type of materials are used in the construction of custom bunk bed millwork? Custom bunk bed millwork is constructed using high-quality materials, such as solid wood or MDF, ensuring that the bunk beds are durable and long-lasting. Can custom bunk bed millwork be designed to match the decor of the vacation home? Yes, custom bunk bed millwork can be designed to match the decor of the vacation home, enhancing the overall design of the space. Q: Can custom bunk bed millwork be used in small vacation homes? A: Yes, custom bunk bed millwork is an excellent option for small vacation homes because it allows you to maximize the use of available space. What materials are best for bunk bed millwork? Solid wood is a durable and long-lasting material that's great for bunk bed millwork. Q: Are custom bunk beds comfortable? A: Yes, custom bunk beds can be just as comfortable as traditional beds. You can choose from a wide range of mattress options to ensure that your guests are comfortable during their stay. If you want to make your vacation home more comfortable and enjoyable for your guests, consider investing in custom bunk bed millwork for your bedrooms. This solution maximizes space, offers flexibility, creates a fun atmosphere, adds value to your property, and provides comfortable sleeping Bunk beds are no longer just for kids. Many adults are now opting for bunk beds to maximize space and add an element of fun to their bedrooms. However, not all bunk beds are created equal.
Bunk beds are a great way to save space in any room! They provide an extra sleeping area without taking up too much floor space. While bunk beds are traditionally associated with children, they are becoming increasingly popular with adults as well. Adults who share a bedroom or a small living space can benefit from the space-saving aspect of bunk beds. Additionally, bunk beds can be a fun and unique addition to any room. Things to Consider Before Buying a Bunk Bed Before purchasing a bunk bed, there are several factors to consider. These include: Size Bunk beds come in different sizes, so it is essential to consider the size of the room and the bed occupants before purchasing a bunk bed. Material Bunk beds can be made of wood, metal, or a combination of both. The material used will affect the bed's durability and weight capacity. Weight Capacity It is essential to consider the weight capacity of the bunk bed, especially if adults will be using it. Safety Features Bunk beds come with safety features such as guardrails, ladders, and slat support systems. It is crucial to ensure that the bunk bed has adequate safety features to prevent accidents. The Best Bunk Beds for Adults After considering the factors mentioned above, we have compiled a list of the best prefabricated manufacture bunk beds for adults. 1. Dorel Living Sierra Triple Bunk Bed The Dorel Living Sierra Triple Bunk Bed is made of solid wood and can support up to 225 pounds per bunk. The bunk bed has a sturdy ladder and guardrails on all three bunks for added safety. The bunk bed can be separated into three individual beds, making it a versatile choice for any room. 2. Walker Edison Twin-Over-Full Bunk Bed The Walker Edison Twin-Over-Full Bunk Bed is made of high-quality steel and can support up to 250 pounds per bunk. The bed has a built-in ladder for easy access to the top bunk and full-length guardrails for added safety. The bed can be separated into a twin bed and a full bed, making it a flexible choice for any room. 3. Coaster Home Furnishings Full over Full Bunk Bed The Coaster Home Furnishings Full over Full Bunk Bed is made of high-quality wood and can support up to 400 pounds per bunk. The bed has a ladder and guardrails on both bunks for added safety. The bed can also be separated into two individual full-size beds. 4. Zinus Aileene Easy Assembly Quick Lock Twin over Twin Classic Metal Bunk Bed The Zinus Aileene Easy Assembly Quick Lock Twin over Twin Classic Metal Bunk Bed is made of durable steel and can support up to 175 pounds per bunk. The bed has a built-in ladder for easy access to the top bunk and full-length guardrails for added safety. The bed can also be separated into two twin beds, making it a versatile choice for any room. 5. Atlantic Furniture Columbia Staircase Bunk Bed The Atlantic Furniture Columbia Staircase Bunk Bed is made of high-quality wood and can support up to 400 pounds per bunk. The bed has a built-in staircase with four drawers for added storage space. The bed also has guardrails on both bunks for added safety. The bed can be separated into two individual twin beds, making it a great choice for a growing family. 6. Donco Twin-Over-Twin Mission Bunk Bed The Donco Twin-Over-Twin Mission Bunk Bed is a classic and elegant option for adults who want a bunk bed with a traditional design. Made from solid pine wood, this bunk bed can hold up to 165 pounds on the top bunk and 200 pounds on the bottom bunk. The bunk bed features a ladder for easy access to the top bunk and can be separated into two twin beds if needed. 7. Discovery World Furniture Twin Over Full Loft Bed The Discovery World Furniture Twin Over Full Loft Bed is a versatile option for adults who need a larger bed frame. This bunk bed features a twin-sized bed on top and a full-sized bed on the bottom, providing ample sleeping space for multiple adults. Made from solid pine wood, this bunk bed can hold up to 400 pounds on the bottom bunk and 250 pounds on the top bunk. 8. Storkcraft Caribou Solid Hardwood Twin Bunk Bed The Storkcraft Caribou Solid Hardwood Twin Bunk Bed is another excellent option for adults looking for a durable and stylish bunk bed. Made from solid rubberwood, this bunk bed can hold up to 225 pounds on the top bunk and 250 pounds on the bottom bunk. The bunk bed features a timeless design, and it can be separated into two twin beds if needed. If you have kids who share a room, bunk beds can be a lifesaver. However, bunk beds can be tricky to design and decorate, especially if you want to make the most out of the limited space. But will provide you with some tips and ideas on how to design and decorate your kids' bunk bed to make it look stylish, functional, and comfortable! Choosing the Right Bunk Bed Before we dive into the design and decoration aspect, it's important to choose the right bunk bed for your kids. Here are some factors to consider: Size and Space The first thing to consider is the size of your kids' room and the available space for the bunk bed. Measure the room and ensure that the bunk bed you choose fits comfortably without making the room feel cramped. Type of Bunk Bed There are various types of bunk beds to choose from, including standard twin-over-twin, twin-over-full, full-over-full, and L-shaped bunk beds. Consider the age and size of your kids when choosing the type of bunk bed. Safety Safety should always be a priority when choosing a bunk bed. Look for bunk beds that have sturdy construction, guardrails on the top bunk, and a ladder that is securely attached to the bed. Designing and Decorating Your Bunk Bed Once you have chosen the right bunk bed for your kids, it's time to design and decorate it. Here are some tips and ideas: Choose the Right Bedding The bedding you choose can make a big difference in the overall look and feel of the bunk bed. Opt for bright and fun patterns that match your kids' personality and style. Add Some Privacy Privacy can be a concern with bunk beds, especially if your kids are sharing a room with different sleep schedules. You can add some privacy by installing curtains or drapes on each bunk. Incorporate Storage Storage is always a challenge in kids' rooms, but it's especially important when it comes to bunk beds. Consider bunk beds that come with built-in storage such as drawers or shelves, or add your own storage solutions such as hanging organizers or under-bed bins. Decorate the Walls The walls are a blank canvas that you can use to add some personality and style to the room. Hang some artwork, shelves, or a corkboard for your kids to display their favorite things. Create a Theme If your kids have a favorite hobby or interest, consider incorporating it into the bunk bed design. You can create a theme by using themed bedding, wall art, or accessories. Use Lighting Lighting can make a big difference in the ambiance of a room. Consider installing a reading light on each bunk or adding some fairy lights for a cozy and whimsical touch. Bunk Beds for Small Spaces: Ideas for Maximizing Your RoomTypes of Bunk Beds
There are several types of bunk beds to choose from, depending on your needs and preferences. Standard Bunk Bed A standard bunk bed features two twin-sized beds stacked on top of each other. They are the most common type of bunk bed and are perfect for siblings who share a room. Loft Bunk Bed A loft bunk bed features a bed on top and an open space underneath. This space can be used for a desk, storage, or play area. Loft beds are ideal for kids who need a study space or have a lot of toys and books. Triple Bunk Bed A triple bunk bed is designed to accommodate three sleepers in one room. It features three twin-sized beds stacked on top of each other. This type of bunk bed is perfect for families with three children who share a small room. Futon Bunk Bed A futon bunk bed features a twin-sized bed on top and a futon on the bottom. The futon can be used as a sofa during the day and a bed at night, making it a versatile option for small spaces. Space-Saving Strategies with Bunk Beds Bunk beds are an excellent way to maximize space in a small room, but there are additional strategies you can use to make the most of the available space. Vertical Space Utilization Bunk beds are designed to take advantage of vertical space, so make sure to use every inch. Install shelves, hooks, and organizers on the walls to keep toys, books, and clothes off the floor. Hang a net or hammock under the bottom bunk to create a cozy reading nook. Built-in Storage Solutions Choose a bunk bed with built-in storage solutions such as drawers, shelves, or a trundle bed. These features can help you save space by eliminating the need for additional furniture. Multi-Functional Furniture Consider using multi-functional furniture in your child's room. A bunk bed with a built-in desk or bookshelf can save space and provide a functional workspace for your child. Choosing the Right Bunk Bed Style for Your Room When it comes to bunk bed interior design, one size doesn't fit all. There are several styles and configurations to choose from, each with its pros and cons. Here are some popular bunk bed styles to consider: Standard bunk beds: These are the classic design that features two twin-size beds stacked on top of each other. They are ideal for kids and teens and offer plenty of sleeping space without taking up too much floor space. L-shaped bunk beds: These are a variation of the standard design that features a twin-size bed on top and a full-size bed on the bottom, arranged in an L shape. This configuration is great for siblings or friends who share a room, as it provides extra legroom and storage space. Loft bunk beds: These are another trendy design that features a raised bed on top and an open space underneath. The lower area can be used for a study, storage, or play area, depending on your needs. This type of bunk bed is ideal for small bedrooms, as it frees up floor space and creates a cozy and private sleeping nook. The Colorado mountains are known for their stunning scenery, world-class ski resorts, and abundant outdoor activities. However, behind this idyllic image lies a severe housing crisis that has left many locals struggling to find affordable homes. The skyrocketing cost of housing, coupled with low inventory, has made it challenging for families to live and work in the mountain towns they call home. In recent years, the Colorado mountains have become a popular destination for tourists and outdoor enthusiasts. The natural beauty of the region and the abundance of outdoor activities, including hiking, skiing, and snowboarding, have attracted people from all over the world. However, the high cost of living in this area, especially the cost of housing, has made it difficult for many people to live and work here. This article aims to shed light on the importance of affordable housing in the Colorado mountains and the urgent need to address this crisis. We'll explore the challenges faced by locals, potential solutions, and why investing in affordable housing is critical to the long-term sustainability of these communities.
The Housing Crisis in the Colorado MountainsThe housing crisis in the Colorado mountains is not a new 2023 problem. For years, locals have struggled to find affordable homes in the towns where they work and live. The issue has become more acute in recent years, with the increasing popularity of mountain towns as vacation destinations and second-home markets. As a result, the cost of living in these communities has risen dramatically, with housing prices and rents soaring beyond the reach of many working-class families. According to a study by the Colorado Department of Local Affairs, more than 15% of households in mountain communities spend more than half their income on housing. The Challenges of Finding Affordable HousingThe Colorado mountains present unique challenges for providing affordable housing. The rugged terrain and limited space make it difficult to build new housing developments, while the high cost of construction materials and labor drives up the cost of building. In addition, the demand for housing near Aspen & Vail Colorado mountains is high, particularly in resort areas like Aspen and Vail. This demand drives up the price of housing, making it difficult for many people to afford. Finding affordable housing in the Colorado mountains is a significant challenge for locals. Here are some of the reasons why: Low inventory: The limited supply of available homes in the mountains drives up prices and makes it harder to find affordable options. High demand: The popularity of mountain towns as vacation destinations and second-home markets creates competition for available housing and drives up prices. Seasonal employment: Many jobs in the mountains are seasonal, making it challenging for workers to secure stable housing year-round. Remote location: Mountain towns are often located far from urban centers, making it challenging for locals to commute to work or access services. What are the challenges of providing affordable housing in the Colorado mountains? 1.) High construction costs. The cost of building in the Vail mountains is often higher than in other parts of the state, due to factors such as difficult terrain, limited access to building materials, and the need to comply with strict building codes and environmental regulations. 2.) Limited land availability. The Colorado mountains are a popular destination for both residents and tourists, and the availability of land for development is limited. This can make it difficult to build new housing developments, especially those that are affordable. 3.) Opposition from existing residents. In some cases, existing residents may oppose the development of affordable housing in their communities, citing concerns about increased traffic, noise, and other issues. In the world of architecture and design, visuals play a crucial role in conveying ideas and showcasing finished projects. Architects and designers have a plethora of tools at their disposal to present their work in the best possible light. Learn about the differences between Architectural 3D Rendering and Architectural Photography, and which one is the right choice for your project. As an architect, designer, or developer, you might be wondering which option to choose for your project. In this article, we'll explore the differences between architectural 3D rendering and architectural photography, and help you decide which one is best suited for your specific project. Table of Contents
What is Architectural 3D Rendering? Architectural 3D rendering is the process of creating realistic images of architectural designs using computer software. It allows architects and designers to create 3D models of their designs and add textures, lighting, and other details to create a photorealistic image of the project. The resulting images can be used to showcase the design to clients, obtain approvals, and promote the project. What is Architectural Photography? Architectural photography involves capturing images of completed buildings and structures using a camera. The goal is to showcase the design, materials, and overall aesthetic of the project. These images are used for marketing, advertising, and promotional purposes. Professional architectural photographers use specialized equipment and techniques to capture the essence of the building in the best possible way. These images are usually taken by a professional photographer using specialized equipment such as tilt-shift lenses, large-format cameras, and drones. Pros and Cons of Architectural 3D Rendering This technology allows real estate professionals to create virtual models of their properties and showcase them to potential buyers. These virtual models are highly detailed and provide a realistic representation of the property. The use of 3D rendering has revolutionized the way real estate sales and marketing are conducted. Pros
Pros and Cons of Architectural Photography This technology allows real estate professionals to showcase their properties through visually appealing images. The use of architectural photography has become an integral part of real estate sales and marketing. Pros
Factors to Consider When Choosing Between Architectural 3D Rendering and PhotographyAs an architect or designer, presenting multiple design options to clients is an essential part of the creative process. In the world of architectural design, presenting clients with various design options has always been a crucial part of the process. However, presenting these designs in a clear and easy-to-understand manner can be a challenge. This is where 3D rendering comes in. In this article, we will discuss why architectural 3D rendering is the ideal way to present multiple design options to clients. Table of Contents
1. Introduction
Presenting multiple design options to clients is a fundamental part of the architectural design process. It allows clients to see different possibilities and make informed decisions about their project. However, traditional presentation methods such as hand-drawn sketches or 2D plans can be limiting in their ability to convey complex designs. This is where architectural 3D rendering comes in. By creating digital, three-dimensional models of designs, 3D rendering allows clients to visualize the project in a much more realistic and detailed way. In this article, we will explore the benefits of 3D rendering for presenting multiple design options to clients. 2. The Importance of Presenting Multiple Design Options to Clients Clients often have specific requirements and preferences when it comes to their project. As a result, presenting them with various design options is essential to ensure that their needs are met. Multiple design options also provide clients with more control over the project and make them feel more involved in the decision-making process. Furthermore, presenting clients with multiple design options allows them to see the project from different angles, which can help them make more informed decisions. Finally, using 3D rendering to present multiple design options can help to build trust and confidence between architects/designers and clients. By providing clients with a clear and accurate visualization of each design option, architects/designers can demonstrate their expertise and professionalism. This can help to increase client confidence in their abilities and build a stronger, more collaborative relationship. 3. Challenges of Traditional Presentation Methods Traditional presentation methods such as hand-drawn sketches or 2D plans can be limiting in their ability to convey complex designs. These methods often lack the depth and detail required to fully represent a design, which can lead to miscommunication between architects and clients. Furthermore, hand-drawn sketches or 2D plans can be difficult for clients to understand, particularly those who are not familiar with architectural drawings. 4. Benefits of Architectural 3D Rendering Architectural 3D rendering offers several benefits that make it the ideal way to present multiple design options to clients. Perhaps the most significant benefit of using 3D rendering to present multiple design options is increased client satisfaction. Some of these benefits include: Enhanced Visualization 3D rendering allows clients to visualize the project in a much more realistic way than traditional presentation methods. This is because 3D models can be viewed from any angle and can include intricate details that may be difficult to convey in 2D drawings. Realistic Representation 3D rendering provides clients with a realistic representation of their project. This can help them understand the design more clearly and make more informed decisions. Additionally, 3D rendering allows clients to see how different design elements work together, which can help them make better decisions about the project. Cost-Effective Solution Architectural 3D rendering can be a cost-effective solution for presenting multiple design options to clients. It eliminates the need for physical models, which can be expensive and time-consuming to create. Furthermore, changes can be made quickly and easily in a 3D model, saving time and money on revisions. Comprehensive Solutions AG CAD Designs provides comprehensive solutions to their clients. We offer services such as 3D modeling, drafting, and design, as well as support for architectural and structural engineering firms. By utilizing AG CAD Designs, clients can have all their design and engineering needs met almost under one roof, saving time and resources. Industry Experience AG CAD Designs has extensive more than 20 years of experience working in the architectural, engineering, and construction development industry. Our team of experts has worked on a variety of projects ranging from small residential buildings to large-scale commercial and even some industrial projects. By partnering with AG CAD Designs, clients can benefit from their wealth of knowledge and experience in the field. Cost-Effective Solutions AG CAD Designs provides cost-effective solutions to their clients. By utilizing their services, clients can reduce project costs and increase efficiency. Our team of experts is skilled in identifying cost-saving opportunities without sacrificing quality. Customized Solutions AG CAD Designs provides customized solutions tailored to their clients' specific needs. We take the time to understand our clients' unique requirements and provide solutions that meet or exceed their expectations. This ensures that the final product is exactly what the client envisioned. Technology Advancements AG CAD Designs stays up to date with the latest 2D and 3D technology advancements. We utilize cutting-edge software and hardware to provide clients the most efficient and accurate solutions. By staying current with technology advancements, AG CAD Designs can provide clients with the best possible service. Timely Delivery AG CAD Designs is committed to delivering their projects on time. We understand that delays can be costly for their clients and strive to complete their projects within the agreed-upon timeframe. This ensures that their clients can meet their project deadlines without any unnecessary delays. Professionalism AG CAD Designs is committed to providing the highest level of professionalism. We are skilled in communicating effectively with clients, ensuring that their needs are met throughout the project. Enhanced Productivity By utilizing the services of AG CAD Designs, clients can enhance their productivity. AG CAD Designs provides solutions that are tailored to clients' needs, reducing the need for in-house design and CAD Drafting engineering personal. This allows clients to focus on their core business, improving overall productivity. Competitive Advantage Partnering with AG CAD Designs can provide clients with a competitive advantage. By working with us, clients can reduce costs, increase efficiency, and enhance productivity. This allows them to offer competitive pricing to their customers, increasing their market share. Collaborative Approach AG CAD Designs takes a collaborative approach to their projects, by working closely with clients, ensuring that their needs are met throughout the project. This approach ensures that the final product is exactly what the client envisioned. Quality Assurance AG CAD Designs is committed to providing the highest level of quality assurance. We work tirelessly to have rigorous quality control procedures in place to ensure that all projects meet their high standards. Customer Satisfaction AG CAD Designs is committed to ensuring customer satisfaction. We are always willing to go the extra mile to ensure that their clients' needs are met. The Benefits of Hiring a Professional In summary, hiring a professional service provider may seem more expensive upfront, but the benefits far outweigh the costs. A professional studio will have the experience, expertise, and resources to deliver high-quality work on time and within budget. We will also have a reputation to uphold and will prioritize your project to ensure your satisfaction. Also consider the following tips and advice below when hiring support: Why Hiring a Cheap 3D Rendering Freelancer Will Cost You MoreCommercial Buildings Architectural PhotographyArchitectural design is the art and science of designing buildings and structures. It is a creative process that involves the use of technical knowledge and artistic vision to create structures that are both aesthetically pleasing and functional. In the case of commercial buildings, the importance of architectural design cannot be overstated. A well-designed commercial building can have a significant impact on the success of a business, its customers, and its employees. In this blog article, we will explore the importance of architectural design for commercial buildings in detail. Commercial buildings are spaces designed for business purposes, such as offices, retail stores, hotels, and restaurants. They are designed to provide functional spaces for employees, customers, and visitors. Architectural design plays a critical role in creating commercial buildings that are both functional and visually appealing. A well-designed commercial building can attract customers, increase productivity, and create a positive work environment. The Importance of Functionality
The functionality of a commercial building is critical to the success of the business that occupies it. A poorly designed building can make it difficult for employees to perform their jobs effectively, while a well-designed building can improve productivity and efficiency. Architects take into consideration the specific needs of the business and its employees when designing the building. They consider factors such as traffic flow, accessibility, lighting, and acoustics to ensure that the building is functional and efficient. The Importance of Aesthetics The aesthetic appeal of a commercial building can have a significant impact on its success. A well-designed building can attract customers and create a positive first impression. The design of a building can also impact the mood and well-being of its occupants. Architects consider the surrounding environment, cultural context, and the business's brand when designing the building's aesthetic. They use materials, colors, and textures to create a unique and visually appealing structure that reflects the business's identity. The Importance of Sustainability Sustainability is becoming increasingly important in architectural design. Commercial buildings consume a significant amount of energy and resources, and architects have a responsibility to design buildings that are environmentally friendly. Sustainable design can reduce energy consumption, lower operating costs, and create a healthier environment for occupants. Architects use techniques such as passive heating and cooling, green roofs, and energy-efficient lighting to create sustainable commercial buildings. The Importance of Accessibility Accessibility is an essential aspect of commercial building design. Buildings must be designed to be accessible to people with disabilities, including those who use wheelchairs, crutches, or walkers. Architects ensure that commercial buildings meet accessibility standards by designing ramps, elevators, and accessible entrances. They also consider the needs of people with sensory impairments, such as those who are blind or deaf, when designing the building's layout. The Importance of Safety Safety is another critical aspect of commercial building design. Architects must design buildings that meet safety codes and regulations to protect the occupants and the building itself. They consider factors such as fire safety, emergency exits, and structural stability when designing the building. Architects also consider the specific needs of the business when designing the building's security measures. The Importance of Flexibility Flexibility is essential in commercial building design. Businesses often change over time, and a well-designed building must be able to adapt to these changes. Architects design commercial buildings with flexibility in mind, ensuring that the space can be easily modified to accommodate changes in the business. They also consider the future use of the building when designing the space, allowing for easy conversion to a different type of business if necessary. The Importance of Innovation Innovation is critical in architectural design. Architects must constantly explore new materials, technologies, and design techniques to create innovative commercial buildings. Innovation can lead to more sustainable, functional, and visually appealing buildings. Architects must balance innovation with practicality and cost-effectiveness to ensure that the building is both innovative and feasible for the business that occupies it. The Importance of Branding Branding is a critical aspect of commercial building design. The building must reflect the brand and identity of the business that occupies it. The architectural design must align with the company's mission and values, as well as its marketing and branding efforts. A well-designed building can enhance the company's branding efforts, creating a memorable and recognizable image in the minds of customers. The Importance of Collaboration Collaboration is essential in architectural design, especially in the case of commercial buildings. Architects must work closely with business owners, contractors, and other stakeholders to ensure that the building meets their specific needs and requirements. Collaboration can lead to more innovative and functional designs, as well as more cost-effective solutions. It also helps to ensure that the building is completed on time and within budget. The Importance of Maintenance Maintenance is critical in ensuring the longevity and functionality of a commercial building. Architects must consider the maintenance requirements of the building when designing it. They must use materials and technologies that are easy to maintain and repair. A well-designed building that is easy to maintain can save the business significant costs in the long run. Photography Utah Architectural inspiration Utah is a unique state with a diverse landscape, rich history, and growing population. As more people choose to call Utah home, the demand for quality residential architecture continues to rise. From traditional to modern, there are various architectural styles and designs to choose from. However, some designs are more prevalent than others. In this article, we will explore the common residential architectural design in Utah, including popular styles, features, and considerations for homeowners and builders. Modern architectural styles are becoming more popular in Utah, particularly among younger homeowners and builders. These styles are characterized by their sleek and minimalist design, clean lines, and use of industrial materials, such as concrete, steel, and glass. Some of the popular modern styles in Utah include:
One of the most important considerations for homeowners and builders in Utah is the location and climate. Utah has a diverse landscape and climate, with varying temperatures, precipitation, and elevations. The architectural design should be suitable for the specific location and climate to ensure maximum comfort and energy efficiency. Utah is known for its scenic beauty and stunning landscapes, but it's also known for its unique residential architectural designs. Utah has an array of architectural styles ranging from traditional to contemporary, each with its unique characteristics. In this article, we'll explore some of the common residential architectural designs in Utah.
CGI Renderings that Look Realistic! Designing realistic human forms has long been a prized goal of the world’s digital artists. Small details made us realize whether the person looked was real or a 3D rendering model. Now better design techniques, modeling software and powerful hardware are enabling 3D designers and artists to render models that are almost real-life objects. Unless of course, a subtle change gives it away. These 20 amazing works of digital art - depicting fictional characters, environments, historical personalities and celebrities - demonstrate how artists can produce works that are almost a form of reality. So sit back, relax and see these amazing works without wondering whether they are real – they are not. However, could you tell the difference? Some software used: V-Ray for Cinema 4D, ZBrush texturing, and architectural visualization from Evermotion, Maya, Megascans atlases, VR, CryEngine. All images are the © copyright of their respective owners. Guesthouse by Benjamin Springer Benjamin spent weeks working with Cinema4D and Corona render for this project. This beautiful piece contains 24 million polygons and takes 36 hours to render on an i73930 with 32GB RAM! The Table by Marlindo Dias Pontes Marlindo used photographic references to create this scene by using 3ds Max, V-Ray, Marvelous and Photoshop. Daniel Craig portrait by Luc Bégin
Luc created this model in V-Ray for 3ds Max, did the hair with Ornatrix and rendered it in Corona renderer. DIY Interior Room Design Advice! Decorating a room can update its appearance as well as expensive repairs, but the costs will be incomparably less. Under the decoration means the change in the appearance of the room at the expense of decorative elements. Below are some tips on how to transform your room.
How to decorate the room with your own hands One of the easiest ways to update the interior is to replace its textile component: curtains, upholstery, etc. It is possible not to change the upholstery itself, it is enough to sew covers on chairs, armchairs, and sofas according to the chosen style and color scale. Such a decision will help save on payment for furniture upholstery workers, and covers can be sewn with several variants and changed according to mood. The same applies to pillowcases for pillows and bedspreads on the bed, by the way, you can make embroidery or applique on them, decorate them with fringe or ribbons. An interesting solution can be a patchwork. Blankets made of multi-colored shreds will bring unusual comfort to your interior, the main thing is not to get too carried away with this direction, because a room may become too motley and wear out your eyes because of an excess of flowers. Do not dwell only on pieces of furniture. Ceiling lamps and lampshades are also an excellent material for the realization of your fantasies. An old lampshade can be replaced with a new one or, again, decorated with beads, embroidery, pendants. Maybe worth a try paint? As for the walls and ceiling, there are also a lot of possible options. One of them is stickers. In the building stores, you can find stickers on any subject, their choice is no less than the choice of wallpaper. As an option are also considered wallpapers. Sea, beach, wild jungle or endless desert - all this can be transferred to your room, and additional trifles and decor will help to complete the overall look. However, it is worth considering the fact that in small rooms wallpaper cannot look so impressive, because for their review you need a distance of 3 m. You can also decorate the room with a collage of magazine clippings or your own photos. Soft walls are another option for decorating walls. To do this, they are attached elastic, moisture-resistant fabric, under which you can also put foam rubber or felt. The decoration of rooms sometimes tends to be tedious as there are many elements that we must take into account to achieve a certain balance and harmony, but above all that everything looks great. Below are the 7 key decorating tips to make any room better that you should always remember. 1. Room Theme Every room should have a theme that serves as a guide so that your house does not become chaos with multiple styles; It is really important in the decoration of rooms. 2. Decorated wall Once you have decided on the theme you must choose if you want your walls to be painted or upholstered, it is a key element in the decoration of the rooms. 3. Floors The decoration of rooms in terms of floors is a little simpler. Remember that you must have a clear floor, although the mats can give different touches. 4. Window decoration The windows have the effect of lighting the house, and that is why they are also an important part of the decoration of rooms. 5. Bedroom Add a decoration that inspires. The quilts should combine with the rest, since this way you will be able to maintain the style of the decoration of the rooms. 6. Room and dining room decoration In the decoration of rooms, both the room and the dining room are rooms that can and should stand out a lot. Try to use furniture that matches a style and makes sense to each other so they stand out. 7. Modern kitchen For the kitchen, you must concentrate on elements such as cabinets, which are essential in the decoration of rooms. Bathroom decoration In the decoration of the rooms you must have the account that you had already chosen, and in the case of the bathrooms, you should focus mainly on shower curtains, rugs, and windows. With the decoration of spaces, you can play with colors, with furniture, and achieve an adequate dynamism to all the rooms in your home. A great element of the decor of the room is a screen. In addition to the fact that it can complement the overall design with its appearance, it also helps to divide the room into separate work areas. The screen is also easy to change according to the chosen style with the help of fabrics, paints and other materials. Luxury Kitchen Design Ideas for a High-End HomeA luxurious kitchen is a dream for many homeowners who want to create a high-end living space that reflects their personal style and taste. With so many design options available, it can be overwhelming to choose the perfect one for your home. Designing a luxury kitchen is an exciting and rewarding project. It's a chance to create a space that is both beautiful and functional, with all the amenities you need to cook, entertain, and relax. But with so many options available, it can be challenging to know where to start. In this article, we'll look at ten must-have features for a luxury kitchen design. From high-end appliances to custom cabinetry, these elements will take your kitchen to the next level. A luxury kitchen is all about creating a space that not only looks great but also functions well and reflects your personal style and taste. By incorporating high-quality materials such as hardwood, marble, or exotic stones, as well as luxury features such as statement lighting and high-end appliances, homeowners can create a truly one-of-a-kind space that is both functional and beautiful. Interior Design keeping a Simple Home Space advice!#1You need to examine every room in your house and eliminate the duplicate items you see. If you have items that you have not used in six months or more, chances are that you will not be using them! Make sure that you throw anything that does not add value to your life anything that clutters your life! When you toss useless items, your life feels much lighter and unburdened. When de-cluttering your kitchen, you should get rid of unnecessary appliances. For example, if you have an oven and microwave, just pick one, get rid of the microwave and use the oven to heat your food or the other way around. #2 - Always think before Buying!You need to budget for the spending of your money. Once you de-clutter and get rid of the items that you do not need, you might be tempted to buy replacements. However, you should resist the urge to buy stuff, that you do not need no matter how attractive or dreamy they appear. Before you purchase an item, you should ask yourself how it will contribute to your life in the next few months or year. If you cannot think of good contributions, but instead a waste of money and valuable time, then do not purchase. Moreover, you should look at the space you have available before buying anything, as you do not need items that will fill up your space. #3 - Minimalist PurgeYou need to repeat the de-cluttering process as often as possible, a good goal would be every (6) months. In fact, despite your best efforts, things might start to pile up and it will be up to you to ensure that you do not end up with clutter. Therefore, to avoid stressing yourself, you should get rid of unnecessary regularly. You should also try to challenge yourself by doing something new occasionally. For instance, you can try to make coffee without a coffee machine until you learn how to do it effortlessly. Then you can get rid of your coffee machine for a truly minimalist lifestyle. I personally use a HARIO V60. #4 - Do Not Feel GuiltyMany people hang onto things because they feel too guilty to let them go. No matter who gave them, you need to consider your space. This means that you should say no to guilt when tossing or selling on eBay something that your aunt gave to you. Such gifts are given to you out of love and even if you appreciate the sentiment, you do not have to hang onto the gift out of guilt. Ease your guilt by telling yourself honestly that the item is going with someone who needs it more than you. Moreover, the items will be used and appreciated more in their new home if you do not really use it. Once you give away all the small items that you always felt too guilty to let go, you will have more space to store only the things that you really need. #5 - Do Not Get AttachedIn this life, things happen and you cannot control them. Unforeseen events mean that your things get lost. When you lose your possessions without warning, you need to be as unattached as possible to avoid feeling overwhelm.
If you want to adopt a minimalist life, you should be unattached to possessions, you do not always want them for a long time. So to test your attachment, you can try to give away something that you love to see how you feel. But choose a home, where it will be greatly appreciated. This is the first step in losing your attachment to items. Once you overcome this feeling, you will not have a big need to storage, since you can always give away things to friends or family, that you do not need no matter how much you think, you love them. If you are getting married soon, always choose the gifts that you need to avoid ending up with clutter. For instance, if you want gifts such as Bed Bath & Beyond registry gifts, you can choose the items you need. This way, you will be staring a new chapter in your life, living the minimalist lifestyle! From Concept to Completion: A Guide to Retail Mall Kiosk DesignA retail mall kiosk is a small, standalone structure that is typically located in a shopping mall or retail space. They can be used for a variety of purposes, including selling products, providing information, or promoting a brand. Designing a successful retail mall kiosk requires a clear understanding of the target audience, the right location, and an attractive design that stands out from the competition.
Understanding the Target Audience The first step in designing a successful retail mall kiosk is to understand the target audience. Who are the customers you are trying to reach? What are their needs and preferences? What products or services are they interested in? Answering these questions will help you create a kiosk that appeals to your target audience and increases the chances of success. Identifying the Right Location The location of your kiosk is critical to its success. You want to choose a location that receives high foot traffic and is easily accessible. Look for areas near popular stores, restaurants, or other attractions. Consider the proximity of other kiosks or competitors and the overall layout of the mall or retail space. Choosing the Right Kiosk Type There are many different types of kiosks available, each with its own set of advantages and disadvantages. Some of the most popular kiosk types include modular, custom, and portable kiosks. Modular kiosks are pre-built and can be assembled quickly, while custom kiosks are designed specifically for your business. Portable kiosks are lightweight and easy to move, making them ideal for events or temporary setups. Creating an Attractive Design The design of your kiosk is crucial to attracting customers and standing out from the competition. Your design should be eye-catching, memorable, and consistent with your branding. Consider using bold colors, unique shapes, and eye-catching graphics to draw attention to your kiosk. Selecting the Right Materials Choosing the right materials for your kiosk is essential for durability, functionality, and aesthetics. Common materials include aluminum, steel, wood, and acrylic. Consider the durability, weight, and cost of each material before making a decision. Incorporating the Right Lighting Lighting plays a significant role in creating an inviting and attractive kiosk. Consider using a combination of natural and artificial light to create a warm and welcoming atmosphere. Use accent lighting to highlight your products and create a focal point. Creating an Effective Layout The layout of your kiosk is critical to creating an engaging and user-friendly experience. Consider the flow of foot traffic, the placement of products, and the accessibility of key features. Create a layout that encourages browsing and interaction with your products. Interior Design Desk Concept Print TemplateA home office is becoming an essential part of modern-day living. With more people working from home than ever before, having a comfortable and functional workspace is crucial. One of the most important aspects of a home office is the desk, which is why we have put together these home office desk design tips. AG CAD Designs believes that incorporating custom millwork into your home office design not only adds a touch of elegance and sophistication but also provides practical benefits.
Tip 1: Choose the Right Size Desk The first thing to consider when designing your home office desk is the size. It is important to choose a desk that fits comfortably in your workspace and provides enough surface area for your work needs. If you have a small space, a compact desk is ideal, while a larger workspace can accommodate a bigger desk. Tip 2: Consider Ergonomics Ergonomics plays a significant role in office desk design. A good office desk should support good posture, reduce fatigue, and improve productivity. To achieve this, consider investing in an adjustable desk that can be raised or lowered to a comfortable height. You may also want to invest in an ergonomic chair that supports your back. Tip 3: Maximize Storage Space A cluttered workspace can be distracting and negatively impact productivity. To avoid this, consider incorporating storage into your desk design. A desk with drawers or shelves can help keep your workspace organized and tidy. If you need more storage space, consider adding a filing cabinet or bookshelf. Tip 4: Prioritize Functionality Functionality should be a top priority when designing your home office desk. Consider your work needs and how you can design your desk to meet them. For example, if you work with multiple screens, consider a desk with enough surface area to accommodate them. Additionally, if you need a space to write or take notes, consider a desk with a built-in writing pad. Tip 5: Add Personal Touches Adding personal touches to your workspace can make it feel more inviting and less sterile. Consider incorporating decor or accessories that reflect your personality or interests. This can include anything from plants and artwork to unique desk accessories. How to Design an L-Shaped Kitchen Layout: Tips and TricksAs an experienced 3D architectural visualizer, designer and CAD Detailer, I understand the importance of a well-designed kitchen layout. In this article, I will share tips and tricks on how to design an L-shaped kitchen layout that is both functional and aesthetically pleasing. This article is aimed at homeowners, real estate agents, interior designers, architects, and developers in the USA. The kitchen is often the heart of a home, and a well-designed kitchen layout can make all the difference. An L-shaped kitchen layout is a popular choice for many homeowners due to its versatility and functionality. What is an L-shaped kitchen layout? An L-shaped kitchen layout consists of two adjacent walls forming an L shape. This layout allows for maximum counter and storage space, as well as ample room for a kitchen island or dining table. An L-shaped kitchen can be designed to accommodate any size or shape of the room. Benefits of an L-shaped kitchen layout There are several benefits to choosing an L-shaped kitchen layout, including: Ample counter and storage space: The L-shape design maximizes counter space, making it easier to prepare meals and entertain guests. Additionally, the two walls provide ample storage space for kitchen utensils and appliances. Versatility: An L-shaped kitchen layout can be customized to fit any size or shape of the room. This makes it a popular choice for both large and small kitchens. Open concept design: An L-shaped kitchen layout can be designed to flow seamlessly into the rest of the home, creating an open concept living space. Before designing an L-shaped kitchen layout, there are several factors to consider, including: Traffic flow: It is important to consider the traffic flow of the kitchen when designing the layout. The kitchen should be easily accessible from other parts of the home, and there should be enough space to move around freely. Work triangle: The work triangle is the distance between the stove, sink, and refrigerator. When designing an L-shaped kitchen layout, it is important to ensure that the work triangle is efficient and allows for easy movement between the three areas. Ergonomics: The kitchen layout should be designed with ergonomics in mind. This includes the height of the countertops and cabinets, as well as the placement of appliances for maximum comfort and efficiency. Tips for designing an L-shaped kitchen layout Here are some tips for designing an L-shaped kitchen layout: Use the space efficiently: When designing an L-shaped kitchen layout, it is important to make the most of the available space. This can be achieved by incorporating corner cabinets, pull-out drawers, and open shelving. Incorporate an island: An island can add extra counter space and storage to an L-shaped kitchen layout. Additionally, it can be used as a dining area or a place to gather with friends and family. Consider the placement of appliances: The placement of appliances in an L-shaped kitchen layout is crucial for efficient and functional cooking. The stove, sink, and refrigerator should be placed in a way that allows for easy movement between them. Additionally, it is important to consider the placement of smaller appliances such as microwaves and dishwashers. Choose the right materials: When designing an L-shaped kitchen layout, it is important to choose materials that are durable and easy to clean. This includes countertops, cabinets, and flooring. Add a backsplash: A backsplash can add a pop of color and texture to an L-shaped kitchen layout. Additionally, it can protect the walls from spills and splatters. Incorporate lighting: Proper lighting is important in any kitchen, and an L-shaped layout is no exception. Consider adding overhead lighting, under-cabinet lighting, and pendant lights to create a well-lit and inviting space. Lighting and color considerations for an L-shaped kitchen layout Lighting and color can have a big impact on the look and feel of an L-shaped kitchen layout. Here are some considerations: Lighting: Proper lighting is important in any kitchen, and an L-shaped layout is no exception. Consider adding overhead lighting, under-cabinet lighting, and pendant lights to create a well-lit and inviting space. Color: When choosing colors for an L-shaped kitchen layout, it is important to consider the overall style of the home. Neutral colors such as white, beige, and gray can create a timeless and classic look, while bold colors can add a pop of personality and style. Appliances and storage considerations for an L-shaped kitchen layout When designing an L-shaped kitchen layout, it is important to consider the placement of appliances and storage. Here are some considerations: Appliances: The placement of appliances such as the stove, sink, and refrigerator should be designed for efficiency and easy movement between them. Storage: Incorporate enough cabinets, drawers, and shelves to accommodate all of your kitchen essentials. Consider adding corner cabinets, pull-out drawers, and open shelving to make the most of the available space. Common mistakes to avoid when designing an L-shaped kitchen layout While an L-shaped kitchen layout can be a great choice for many homeowners, there are some common mistakes to avoid, including: Neglecting counter space: It is important to ensure that there is enough counter space in an L-shaped kitchen layout. Neglecting counter space can make it difficult to prepare meals and entertain guests. Forgetting about storage: In addition to counter space, storage is also important in an L-shaped kitchen layout. Make sure to incorporate enough cabinets, drawers, and shelves to accommodate all of your kitchen essentials. Ignoring the work triangle: The work triangle is an important factor to consider when designing an L-shaped kitchen layout. Ignoring the work triangle can lead to an inefficient and frustrating cooking experience. Examples of L-shaped kitchen layouts There are many different ways to design an L-shaped kitchen layout. Here are some examples: Traditional L-shaped kitchen: This layout features cabinets and appliances along two adjacent walls, with a kitchen island in the center. Open concept L-shaped kitchen: This layout is designed to flow seamlessly into the rest of the home, with an open concept living space. Small L-shaped kitchen: This layout is designed to maximize counter and storage space in a small kitchen. The Pros of L-Shaped Kitchen Layouts Efficient Use of Space: One of the biggest advantages of an L-shaped kitchen is its efficient use of space. By utilizing two adjacent walls, this layout provides ample counter and storage space without taking up too much floor space. Perfect for Open Floor Plans: If you have an open floor plan, an L-shaped kitchen is a great choice. The layout allows for a natural flow between the kitchen and the rest of the living space, making it perfect for entertaining. Versatility: L-shaped kitchens can be adapted to suit different styles and sizes of kitchens. Whether you have a small kitchen or a large one, an L-shaped layout can work. Easy to Add an Island: If you want to add an island to your kitchen, an L-shaped layout is perfect. The island can be placed at the open end of the L, creating an additional work surface and storage. Plenty of Natural Light: With two walls of windows, an L-shaped kitchen can be flooded with natural light, making the space feel bright and airy. The Cons of L-Shaped Kitchen Layouts Limited Space: While an L-shaped kitchen is great for efficient use of space, it does have some limitations. If you have a small kitchen, an L-shaped layout may not work as well as other layouts. Traffic Flow: Depending on the size of your kitchen and the placement of appliances, an L-shaped layout can create traffic flow issues. You may find yourself constantly bumping into someone while cooking or preparing food. Not Ideal for Multiple Cooks: If you have more than one cook in your household, an L-shaped kitchen may not be the best choice. The layout can make it difficult for multiple people to work in the kitchen at the same time. Limited Storage: Depending on the size of your kitchen, an L-shaped layout may not provide as much storage space as other layouts. Can Feel Closed Off: While an L-shaped kitchen can be flooded with natural light, it can also feel closed off if the open end of the L is not facing the living space. So, is an L-shaped kitchen layout right for you? It depends on your needs and the size of your kitchen. If you're looking for an efficient use of space and a layout that's perfect for open floor plans, an L-shaped kitchen could be a great choice. However, if you have a small kitchen or multiple cooks in the household, you may want to consider other layouts. Remember to weigh the pros and cons and consider how you use your kitchen before making a decision. And if you need help designing your kitchen, don't hesitate to contact AG CAD Designs for expert advice and guidance. L-shaped kitchen FAQs: What is the best way to maximize storage in an L-shaped kitchen? There are a few ways to maximize storage in an L-shaped kitchen. One option is to install floor-to-ceiling cabinets on one of the walls. Another option is to use a corner cabinet, which can be tricky to access but provides additional storage space. Can an L-shaped kitchen work in a small space? Yes, an L-shaped kitchen can work in a small space. However, you may need to customize the layout to suit the size of your kitchen. For example, you could use a smaller island or opt for open shelves instead of cabinets to save space. How do you address traffic flow issues in an L-shaped kitchen? To address traffic flow issues in an L-shaped kitchen, it's important to consider the placement of appliances and the work triangle. The work triangle is the area between the refrigerator, stove, and sink. By ensuring that these three elements are placed in a triangular formation, you can reduce traffic flow issues. Is an L-shaped kitchen suitable for a large family? An L-shaped kitchen can be suitable for a large family, but it may not be the best choice if you have multiple cooks in the household. If you have a large family and need more space, you could consider a U-shaped or island kitchen layout. Can you incorporate a dining area into an L-shaped kitchen? Yes, you can incorporate a dining area into an L-shaped kitchen. One option is to use an L-shaped island with a built-in table or countertop extension. Another option is to place a table and chairs in the open space at the end of the L. Creating an Efficient Bar Space: Standard Commercial Bar Area Dimensions In today's commercial restaurant/ hospitality landscape, having a well-designed bar area is crucial for businesses that cater to the public. A commercial bar area is an essential space for any establishment that serves drinks. Designing a bar area is a crucial aspect of any hospitality business, whether it's a small café or a large restaurant. A well-designed bar area can attract and retain customers, increase sales, and enhance customer satisfaction. On the other hand, a poorly designed bar area can lead to customer dissatisfaction, poor reviews, and ultimately, loss of business. For the bar area to be comfortable and efficient, the dimensions must be precise. It's important to ensure that your bar area is designed to meet the needs of your customers while also complying with industry standards. In this article, we'll discuss the standard commercial bar area dimensions that businesses should adhere to for optimal functionality and customer satisfaction. Bar Top Dimensions The bar top is the most important element of any bar area as it is where customers place their orders and drinks are prepared. The standard height for a bar top is 42 inches (107 cm), which provides a comfortable height for standing customers. The depth of the bar top should be between 20-30 inches (51-76 cm) to allow for sufficient space for glasses, ingredients, and equipment. In addition, the overhang of the bar top should be no more than 12 inches (30 cm) to prevent customers from leaning too far over the bar and disrupting the bartender's work area. Finally, the material used for the bar top should be durable, non-porous, and easy to clean, such as granite, quartz, or stainless steel. Bar Rail Dimensions The bar rail is the raised lip that runs along the front of the bar top and serves as a resting place for customers' arms. The standard height for a bar rail is between 6-9 inches (15-23 cm), and it should be located 8-12 inches (20-30 cm) from the edge of the bar top to provide customers with enough space to comfortably rest their arms. Bar Back Dimensions The bar back is the area behind the bar top where drinks, glasses, and equipment are stored. The height of the bar back should be at least 84 inches (213 cm) to accommodate tall bottles and glassware. The depth of the bar back should be at least 24 inches (61 cm) to provide sufficient space for storing equipment and ingredients. Bar Sink Dimensions A bar sink is essential for washing glasses and utensils. The standard dimensions for a bar sink are 12-16 inches (30-41 cm) in diameter and 6-8 inches (15-20 cm) in depth. The sink should be located close to the bartender's work area and equipped with hot and cold water and a drain. Whether it's a commercial bar or a home bar, there are several factors to consider to ensure that the space is functional, comfortable, and aesthetically pleasing, please consider the following:
Photography in Downtown DisneyVisiting Downtown Disney, capturing the moment. Downtown Disney in Anaheim is a popular shopping and entertainment district located adjacent to Disneyland Park and Disney California Adventure Park. It attracts millions of visitors every year, and its retail design plays a crucial role in its success. Downtown Disney in Anaheim is a unique shopping and entertainment district that caters to visitors of all ages. It features a wide range of retail stores, restaurants, and entertainment venues, all designed to provide an unforgettable experience. The success of Downtown Disney is due in part to its well-planned retail design. In this article, we will explore the key elements that make up the retail design of Downtown Disney and how they contribute to its popularity. Splitsville Luxury Lanes, in the Downtown Disney District at the Disneyland Resort in Southern California. You will find a bowling center enhanced by pool tables, TVs, bars & a restaurant serving sushi & more. The History of Downtown Disney
Downtown Disney first opened its doors in 2001, as part of the Disneyland Resort expansion. It was designed to provide a shopping and entertainment district for visitors to Disneyland Park and Disney California Adventure Park. Downtown Disney quickly became a popular destination, attracting millions of visitors each year. The goal was to create a pedestrian-friendly environment that would be an extension of the Disneyland Resort, allowing visitors to enjoy the Disney experience even when they were not in the theme park. The Importance of Retail Design Retail design is crucial in creating an engaging and memorable shopping experience for visitors. It involves the strategic planning of physical spaces, merchandise selection, signage, lighting, and theming. A well-designed retail space can create an emotional connection with customers and increase sales. In Downtown Disney, retail design is a key factor in its success. The Layout of Downtown Disney The layout of Downtown Disney is designed to provide a seamless shopping and entertainment experience for visitors. It is organized into several distinct districts, each with its own unique character and offerings. The districts include the West Side, the Marketplace, and the District. Visitors can easily navigate the districts using clear signage and wayfinding. The Signage and Lighting of Downtown Disney Clear signage and effective lighting are essential components of retail design. In Downtown Disney, the signage is designed to be visually appealing and easy to read. The lighting is carefully planned to create a welcoming and comfortable environment for visitors, while also highlighting key merchandise and attractions. The Theming of Downtown Disney Theming is a key aspect of the Disney brand, and Downtown Disney is no exception. The district is themed to resemble a 1920s California seaside village, with a variety of architectural styles and details. The theming is carried through in the merchandise selection, signage, lighting, and entertainment offerings. The Merchandise Selection of Downtown Disney Merchandise selection is another important aspect of retail design. In Downtown Disney, the merchandise selection is carefully curated to appeal to a wide range of visitors. It includes Disney-themed merchandise, as well as upscale clothing, jewelry, and home decor. The merchandise is arranged in visually appealing displays that encourage visitors to explore and make purchases. The Food and Beverage Offerings of Downtown Disney Food and beverage offerings are an essential component of any shopping and entertainment district. In Downtown Disney, visitors can choose from a wide range of dining options, from quick-service restaurants to upscale dining experiences!
In the ever-evolving world of design, adding life and movement to your projects is crucial to stand out from the crowd. One way to achieve this is by incorporating top view architectural PNG cut-outs into your designs. In this article, we'll dive deep into the world of top view cut-outs and explore how they can add depth, texture, and dynamism to your creations.
Architectural Cut-outs Free PNG Templates
Free Architecture Top View PNG cut-outs for exterior and Interior floor plans!
Furniture pack, dining table, sofa, couch, beds, desk, TV and plants...
The Magic of Top View Architectural PNG Cut-Outs
A Touch of Realism: Top view cut-outs can provide a realistic feel to your designs, making them more engaging and visually appealing. Increased Depth and Texture: By adding top view cut-outs, you can create a sense of depth and texture, making your designs more immersive and intriguing. Dynamic Movement: These cut-outs can add a sense of movement and life to your creations, making them feel more alive and energetic. |
