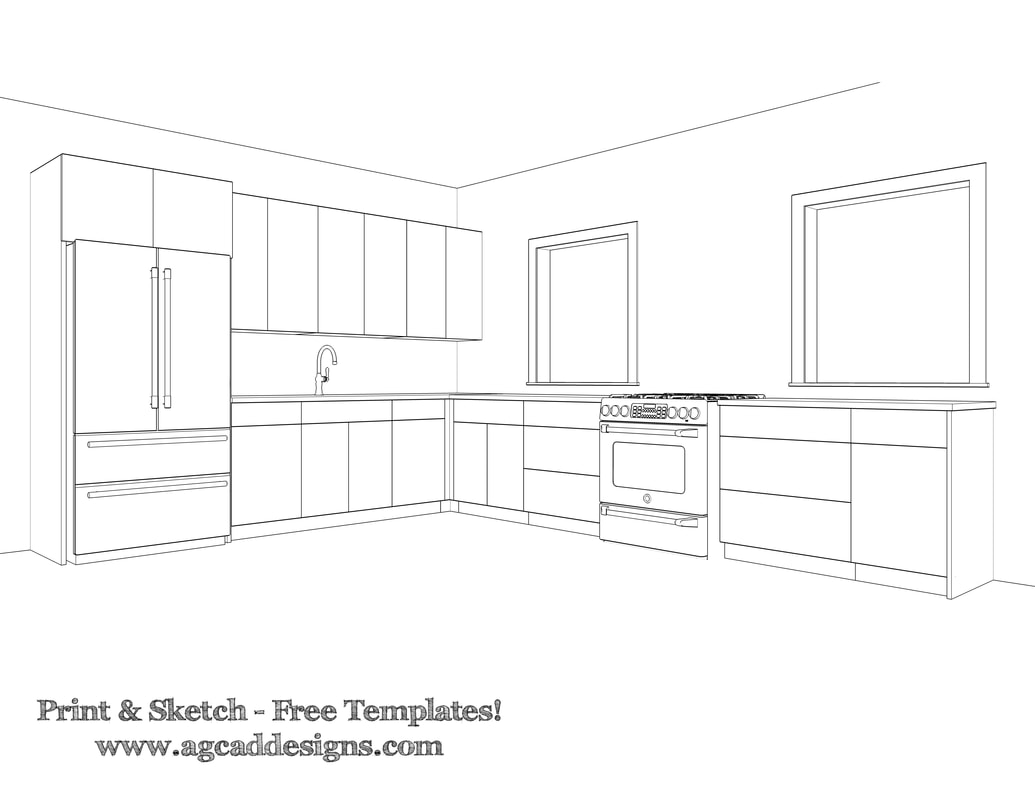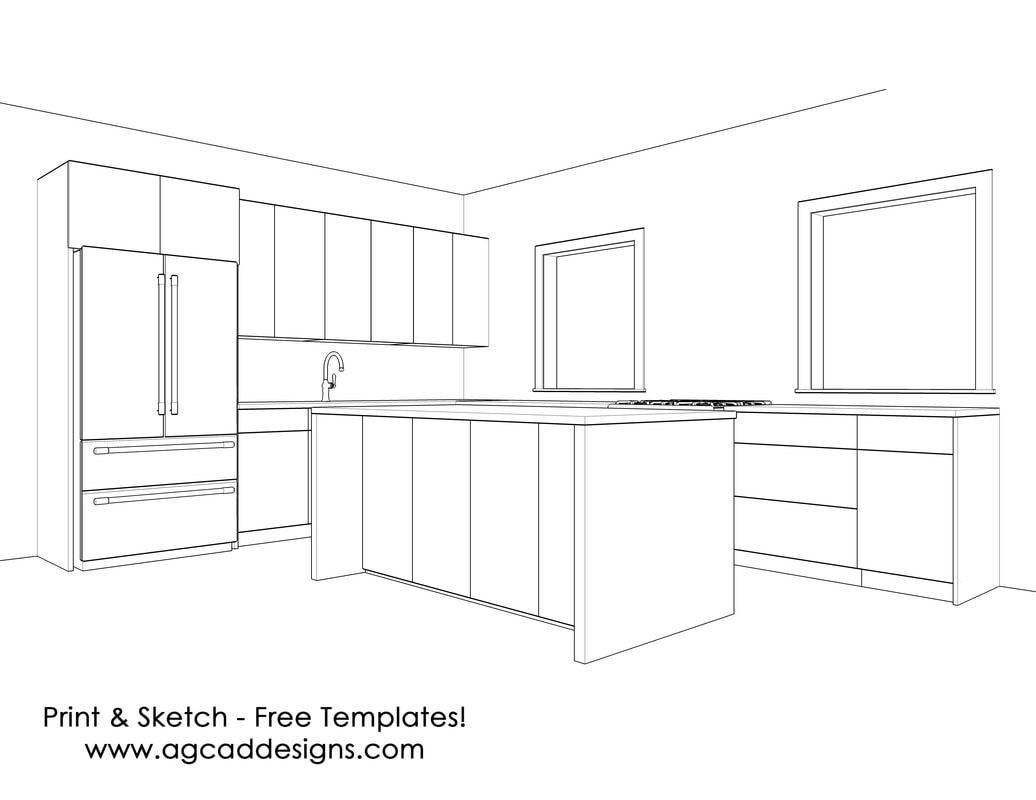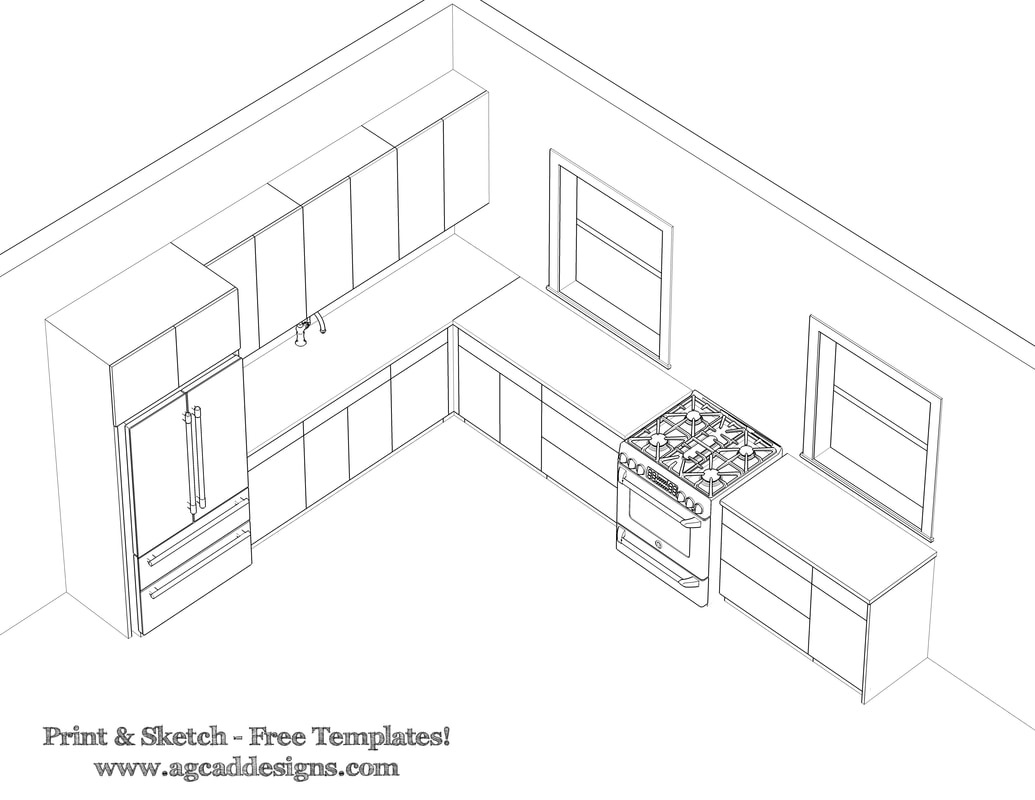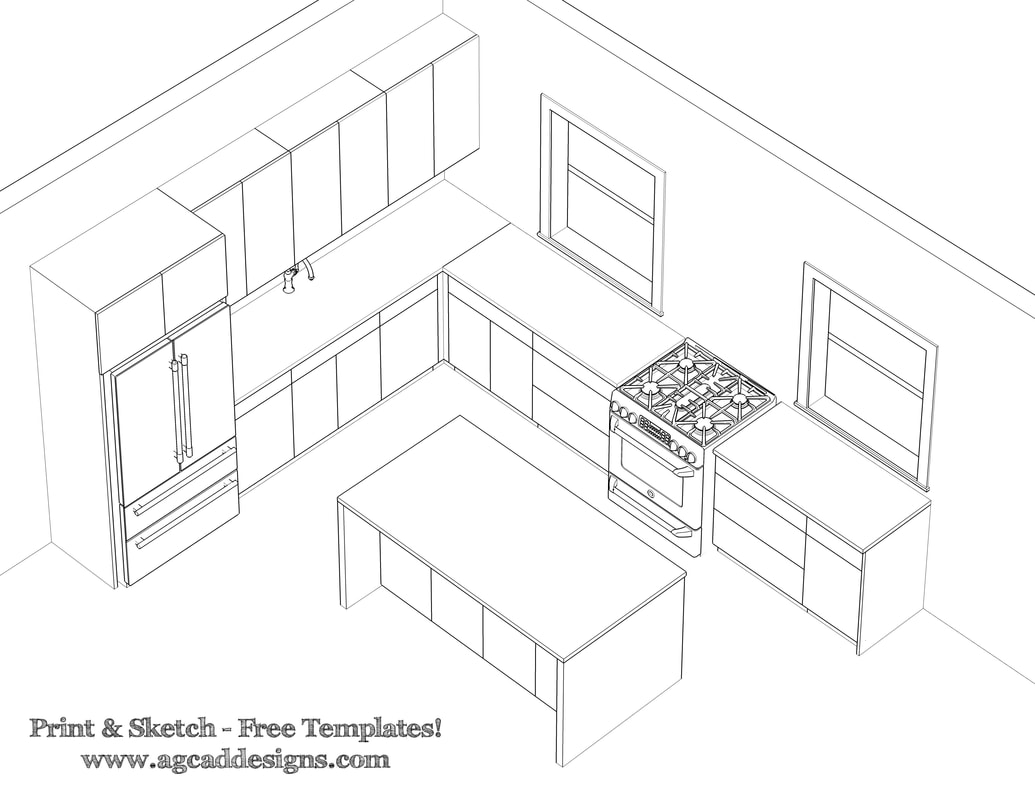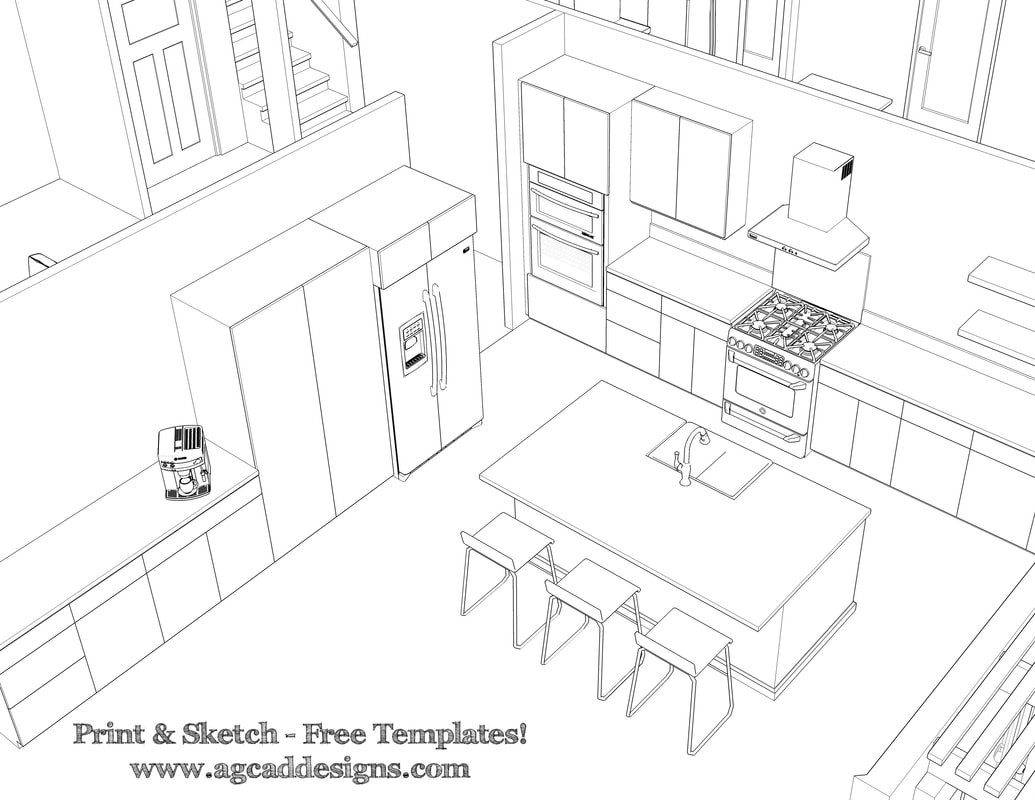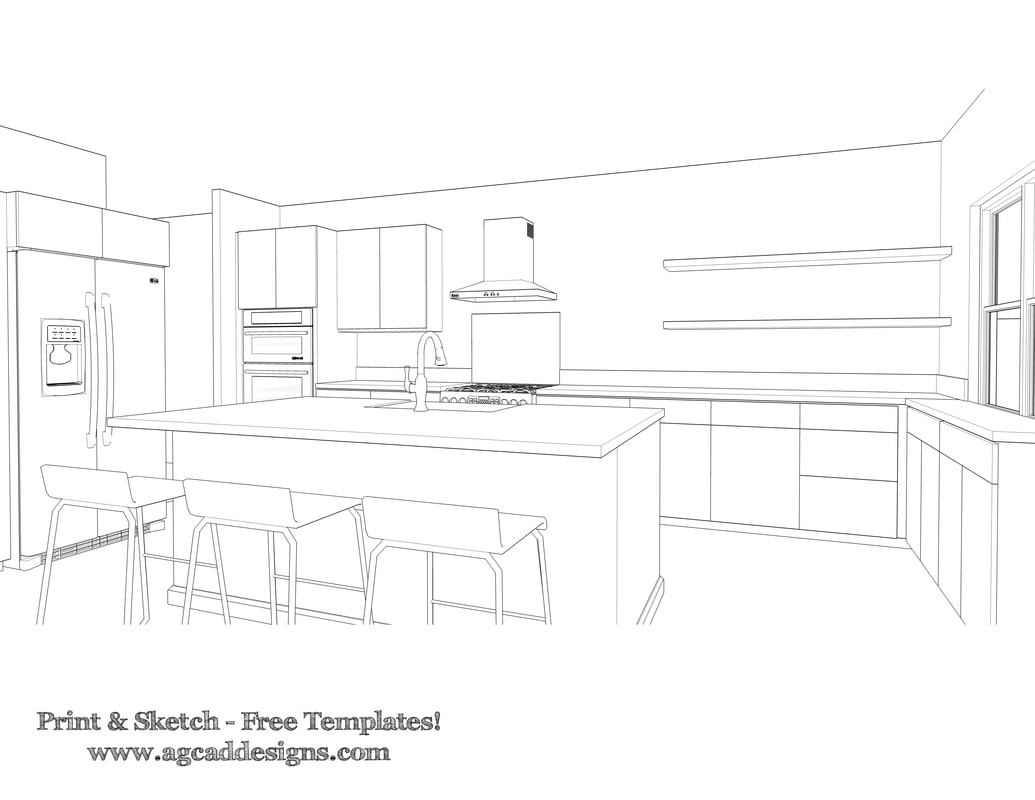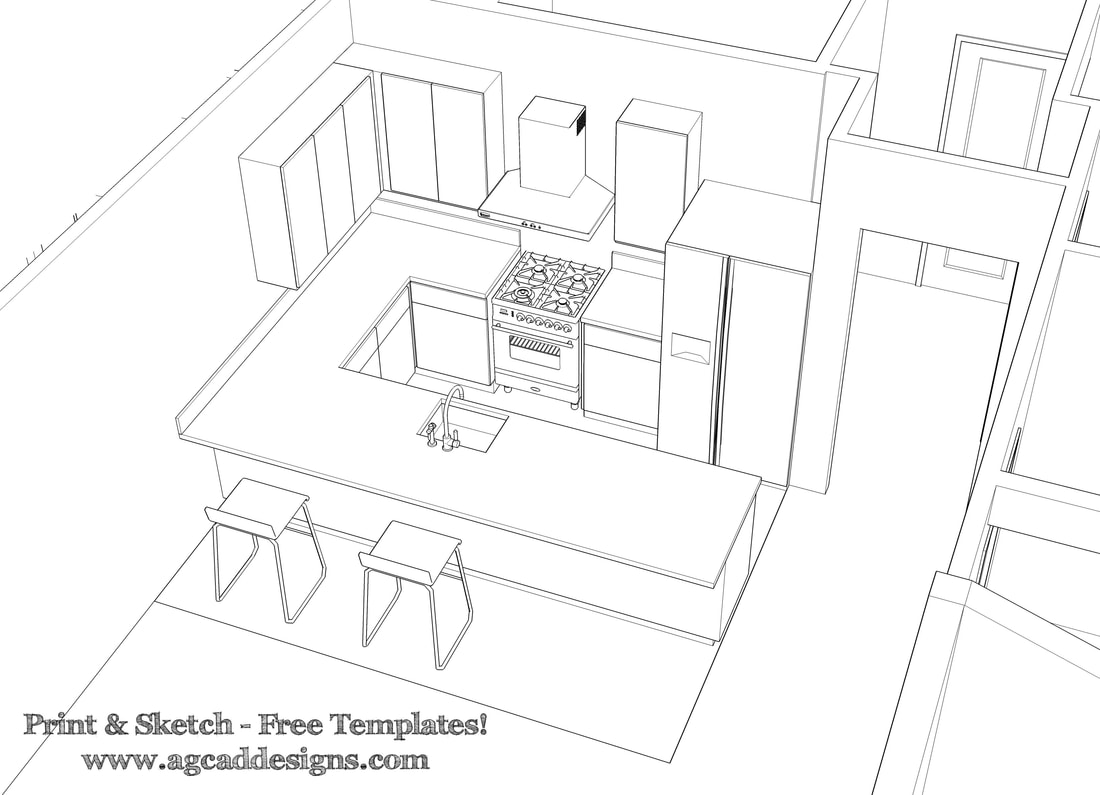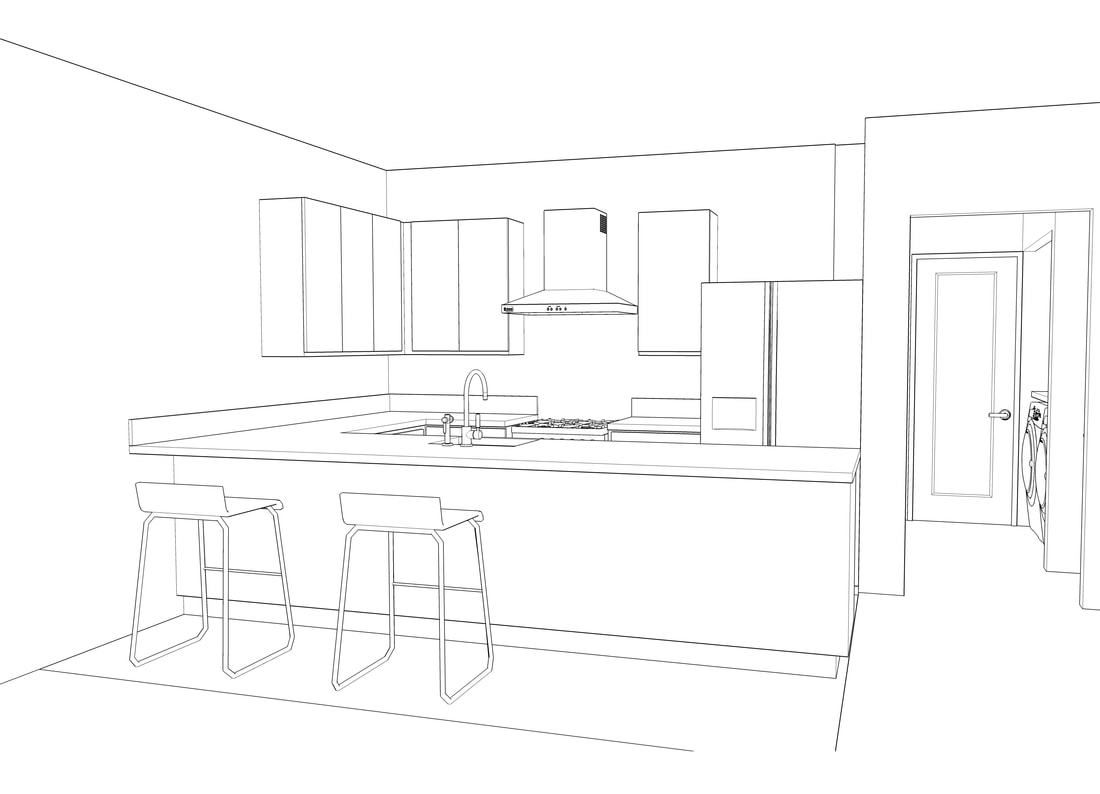How to Design an L-Shaped Kitchen Layout: Tips and TricksAs an experienced 3D architectural visualizer, designer and CAD Detailer, I understand the importance of a well-designed kitchen layout. In this article, I will share tips and tricks on how to design an L-shaped kitchen layout that is both functional and aesthetically pleasing. This article is aimed at homeowners, real estate agents, interior designers, architects, and developers in the USA. The kitchen is often the heart of a home, and a well-designed kitchen layout can make all the difference. An L-shaped kitchen layout is a popular choice for many homeowners due to its versatility and functionality. What is an L-shaped kitchen layout? An L-shaped kitchen layout consists of two adjacent walls forming an L shape. This layout allows for maximum counter and storage space, as well as ample room for a kitchen island or dining table. An L-shaped kitchen can be designed to accommodate any size or shape of the room. Benefits of an L-shaped kitchen layout There are several benefits to choosing an L-shaped kitchen layout, including: Ample counter and storage space: The L-shape design maximizes counter space, making it easier to prepare meals and entertain guests. Additionally, the two walls provide ample storage space for kitchen utensils and appliances. Versatility: An L-shaped kitchen layout can be customized to fit any size or shape of the room. This makes it a popular choice for both large and small kitchens. Open concept design: An L-shaped kitchen layout can be designed to flow seamlessly into the rest of the home, creating an open concept living space. Before designing an L-shaped kitchen layout, there are several factors to consider, including: Traffic flow: It is important to consider the traffic flow of the kitchen when designing the layout. The kitchen should be easily accessible from other parts of the home, and there should be enough space to move around freely. Work triangle: The work triangle is the distance between the stove, sink, and refrigerator. When designing an L-shaped kitchen layout, it is important to ensure that the work triangle is efficient and allows for easy movement between the three areas. Ergonomics: The kitchen layout should be designed with ergonomics in mind. This includes the height of the countertops and cabinets, as well as the placement of appliances for maximum comfort and efficiency. Tips for designing an L-shaped kitchen layout Here are some tips for designing an L-shaped kitchen layout: Use the space efficiently: When designing an L-shaped kitchen layout, it is important to make the most of the available space. This can be achieved by incorporating corner cabinets, pull-out drawers, and open shelving. Incorporate an island: An island can add extra counter space and storage to an L-shaped kitchen layout. Additionally, it can be used as a dining area or a place to gather with friends and family. Consider the placement of appliances: The placement of appliances in an L-shaped kitchen layout is crucial for efficient and functional cooking. The stove, sink, and refrigerator should be placed in a way that allows for easy movement between them. Additionally, it is important to consider the placement of smaller appliances such as microwaves and dishwashers. Choose the right materials: When designing an L-shaped kitchen layout, it is important to choose materials that are durable and easy to clean. This includes countertops, cabinets, and flooring. Add a backsplash: A backsplash can add a pop of color and texture to an L-shaped kitchen layout. Additionally, it can protect the walls from spills and splatters. Incorporate lighting: Proper lighting is important in any kitchen, and an L-shaped layout is no exception. Consider adding overhead lighting, under-cabinet lighting, and pendant lights to create a well-lit and inviting space. Lighting and color considerations for an L-shaped kitchen layout Lighting and color can have a big impact on the look and feel of an L-shaped kitchen layout. Here are some considerations: Lighting: Proper lighting is important in any kitchen, and an L-shaped layout is no exception. Consider adding overhead lighting, under-cabinet lighting, and pendant lights to create a well-lit and inviting space. Color: When choosing colors for an L-shaped kitchen layout, it is important to consider the overall style of the home. Neutral colors such as white, beige, and gray can create a timeless and classic look, while bold colors can add a pop of personality and style. Appliances and storage considerations for an L-shaped kitchen layout When designing an L-shaped kitchen layout, it is important to consider the placement of appliances and storage. Here are some considerations: Appliances: The placement of appliances such as the stove, sink, and refrigerator should be designed for efficiency and easy movement between them. Storage: Incorporate enough cabinets, drawers, and shelves to accommodate all of your kitchen essentials. Consider adding corner cabinets, pull-out drawers, and open shelving to make the most of the available space. Common mistakes to avoid when designing an L-shaped kitchen layout While an L-shaped kitchen layout can be a great choice for many homeowners, there are some common mistakes to avoid, including: Neglecting counter space: It is important to ensure that there is enough counter space in an L-shaped kitchen layout. Neglecting counter space can make it difficult to prepare meals and entertain guests. Forgetting about storage: In addition to counter space, storage is also important in an L-shaped kitchen layout. Make sure to incorporate enough cabinets, drawers, and shelves to accommodate all of your kitchen essentials. Ignoring the work triangle: The work triangle is an important factor to consider when designing an L-shaped kitchen layout. Ignoring the work triangle can lead to an inefficient and frustrating cooking experience. Examples of L-shaped kitchen layouts There are many different ways to design an L-shaped kitchen layout. Here are some examples: Traditional L-shaped kitchen: This layout features cabinets and appliances along two adjacent walls, with a kitchen island in the center. Open concept L-shaped kitchen: This layout is designed to flow seamlessly into the rest of the home, with an open concept living space. Small L-shaped kitchen: This layout is designed to maximize counter and storage space in a small kitchen. The Pros of L-Shaped Kitchen Layouts Efficient Use of Space: One of the biggest advantages of an L-shaped kitchen is its efficient use of space. By utilizing two adjacent walls, this layout provides ample counter and storage space without taking up too much floor space. Perfect for Open Floor Plans: If you have an open floor plan, an L-shaped kitchen is a great choice. The layout allows for a natural flow between the kitchen and the rest of the living space, making it perfect for entertaining. Versatility: L-shaped kitchens can be adapted to suit different styles and sizes of kitchens. Whether you have a small kitchen or a large one, an L-shaped layout can work. Easy to Add an Island: If you want to add an island to your kitchen, an L-shaped layout is perfect. The island can be placed at the open end of the L, creating an additional work surface and storage. Plenty of Natural Light: With two walls of windows, an L-shaped kitchen can be flooded with natural light, making the space feel bright and airy. The Cons of L-Shaped Kitchen Layouts Limited Space: While an L-shaped kitchen is great for efficient use of space, it does have some limitations. If you have a small kitchen, an L-shaped layout may not work as well as other layouts. Traffic Flow: Depending on the size of your kitchen and the placement of appliances, an L-shaped layout can create traffic flow issues. You may find yourself constantly bumping into someone while cooking or preparing food. Not Ideal for Multiple Cooks: If you have more than one cook in your household, an L-shaped kitchen may not be the best choice. The layout can make it difficult for multiple people to work in the kitchen at the same time. Limited Storage: Depending on the size of your kitchen, an L-shaped layout may not provide as much storage space as other layouts. Can Feel Closed Off: While an L-shaped kitchen can be flooded with natural light, it can also feel closed off if the open end of the L is not facing the living space. So, is an L-shaped kitchen layout right for you? It depends on your needs and the size of your kitchen. If you're looking for an efficient use of space and a layout that's perfect for open floor plans, an L-shaped kitchen could be a great choice. However, if you have a small kitchen or multiple cooks in the household, you may want to consider other layouts. Remember to weigh the pros and cons and consider how you use your kitchen before making a decision. And if you need help designing your kitchen, don't hesitate to contact AG CAD Designs for expert advice and guidance. L-shaped kitchen FAQs: What is the best way to maximize storage in an L-shaped kitchen? There are a few ways to maximize storage in an L-shaped kitchen. One option is to install floor-to-ceiling cabinets on one of the walls. Another option is to use a corner cabinet, which can be tricky to access but provides additional storage space. Can an L-shaped kitchen work in a small space? Yes, an L-shaped kitchen can work in a small space. However, you may need to customize the layout to suit the size of your kitchen. For example, you could use a smaller island or opt for open shelves instead of cabinets to save space. How do you address traffic flow issues in an L-shaped kitchen? To address traffic flow issues in an L-shaped kitchen, it's important to consider the placement of appliances and the work triangle. The work triangle is the area between the refrigerator, stove, and sink. By ensuring that these three elements are placed in a triangular formation, you can reduce traffic flow issues. Is an L-shaped kitchen suitable for a large family? An L-shaped kitchen can be suitable for a large family, but it may not be the best choice if you have multiple cooks in the household. If you have a large family and need more space, you could consider a U-shaped or island kitchen layout. Can you incorporate a dining area into an L-shaped kitchen? Yes, you can incorporate a dining area into an L-shaped kitchen. One option is to use an L-shaped island with a built-in table or countertop extension. Another option is to place a table and chairs in the open space at the end of the L. Kitchen design article and tips:
Expert Advice: 15 Essential Tips for Designing the Kitchen |
