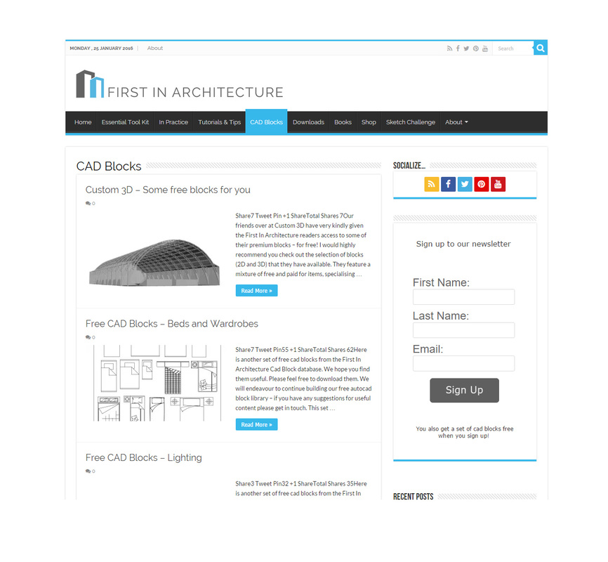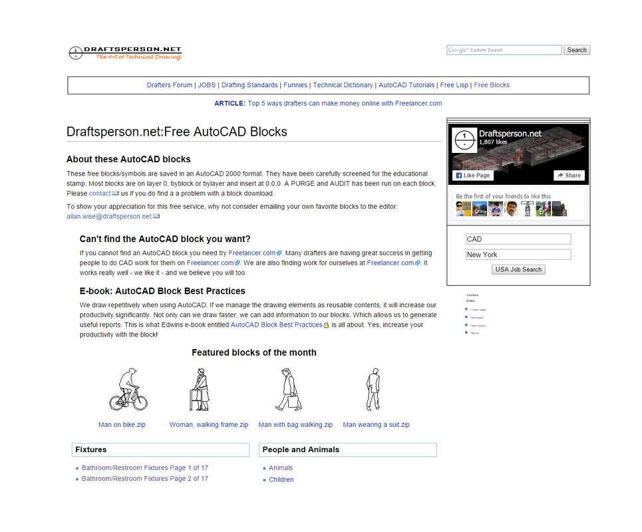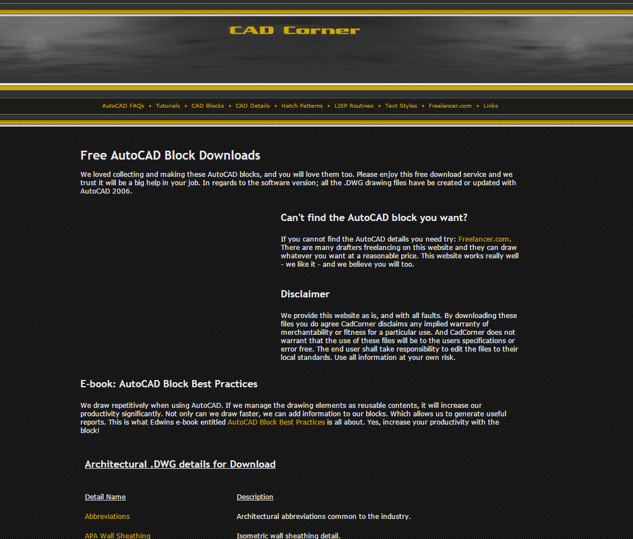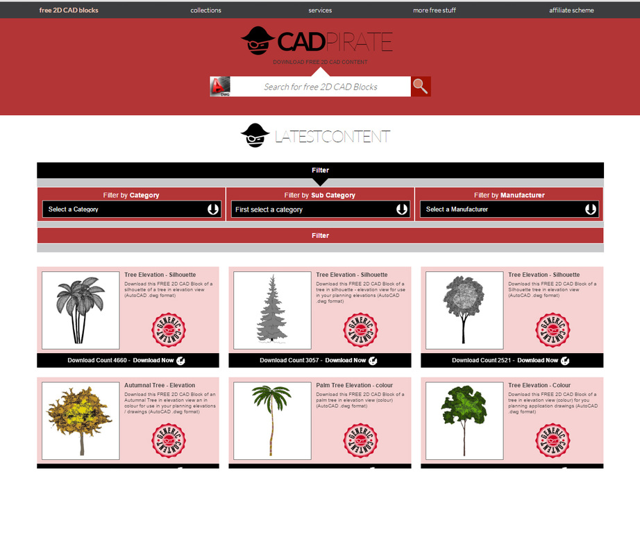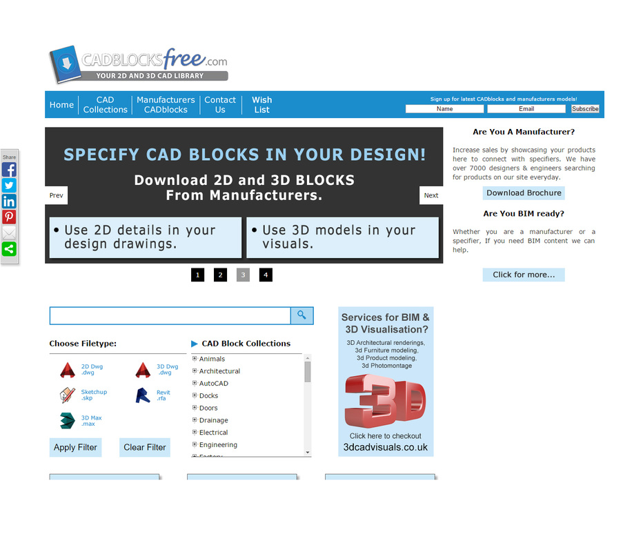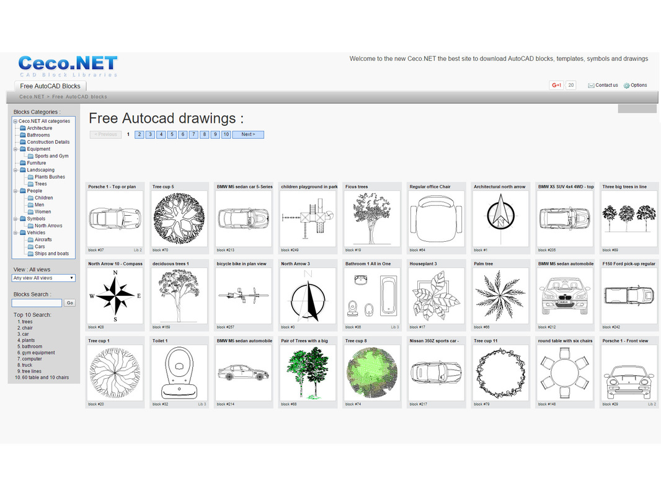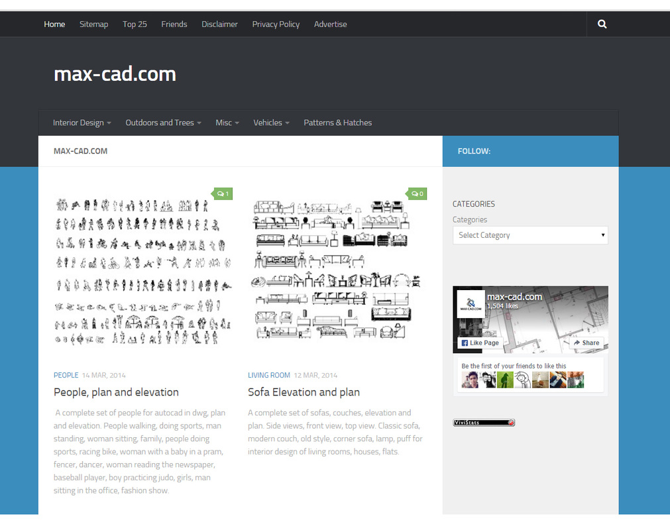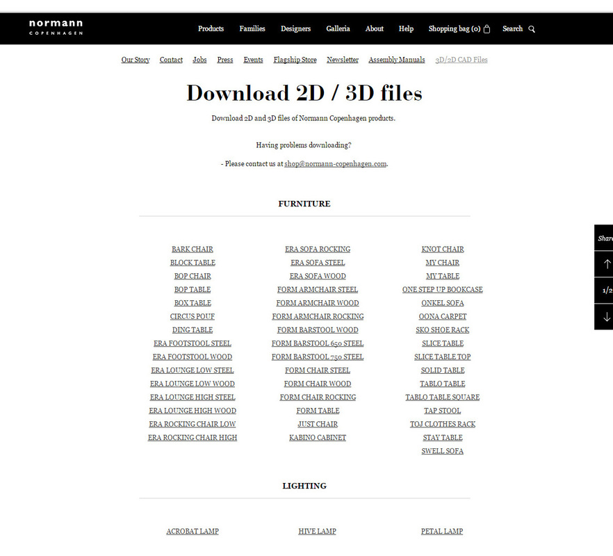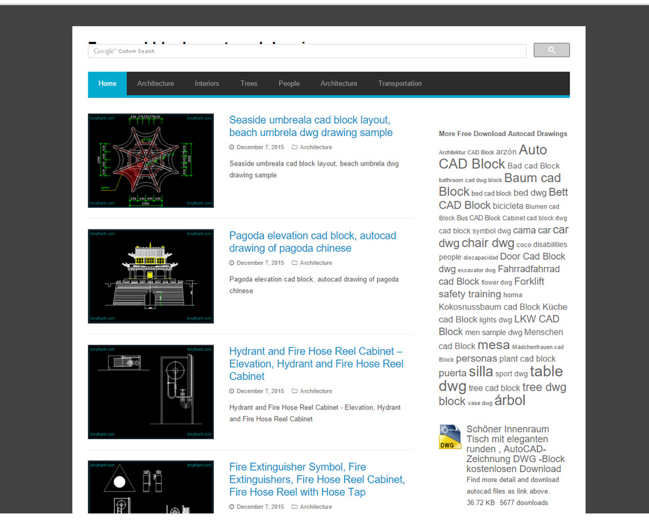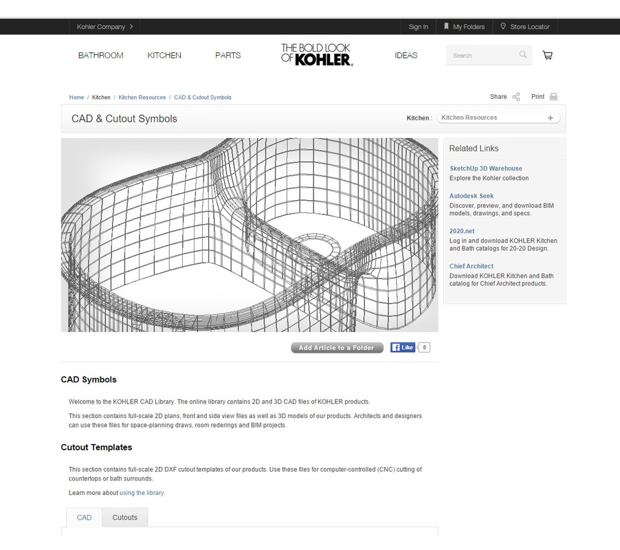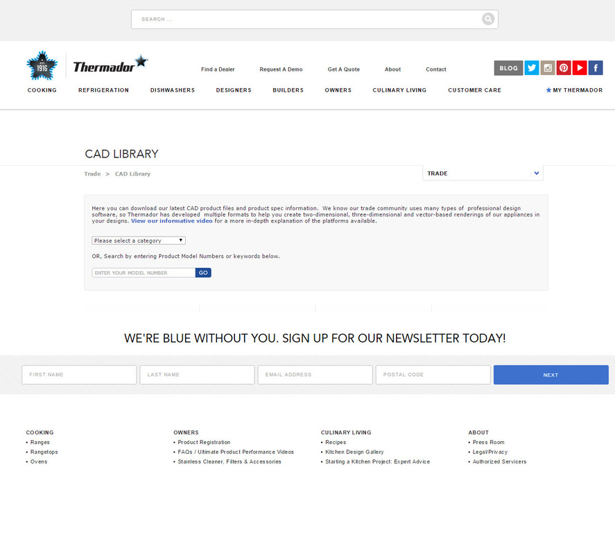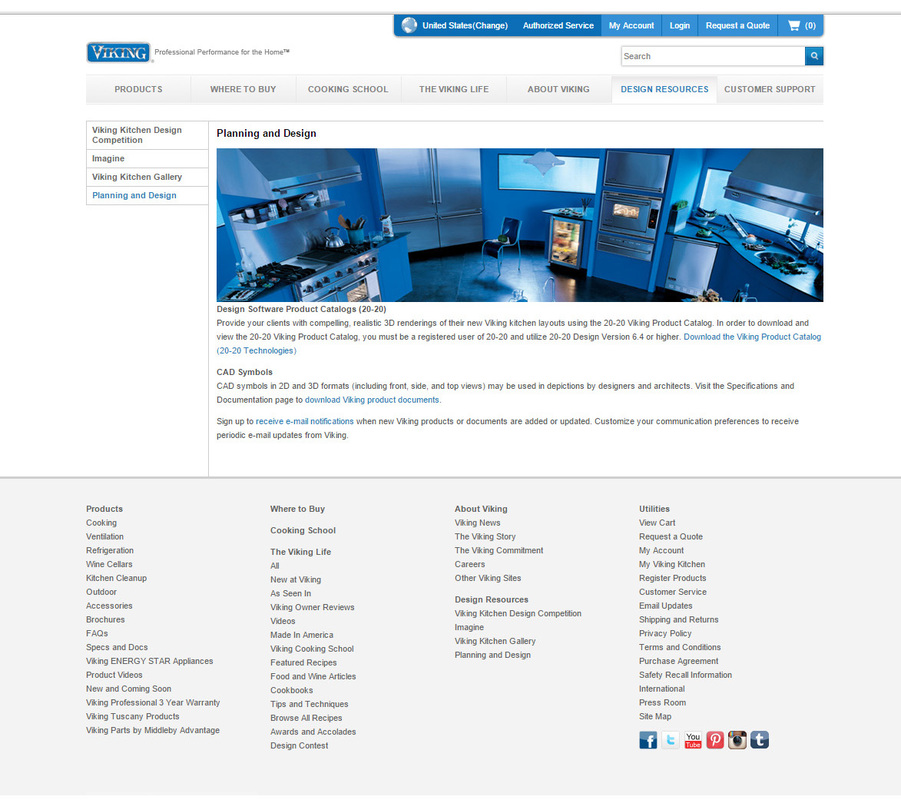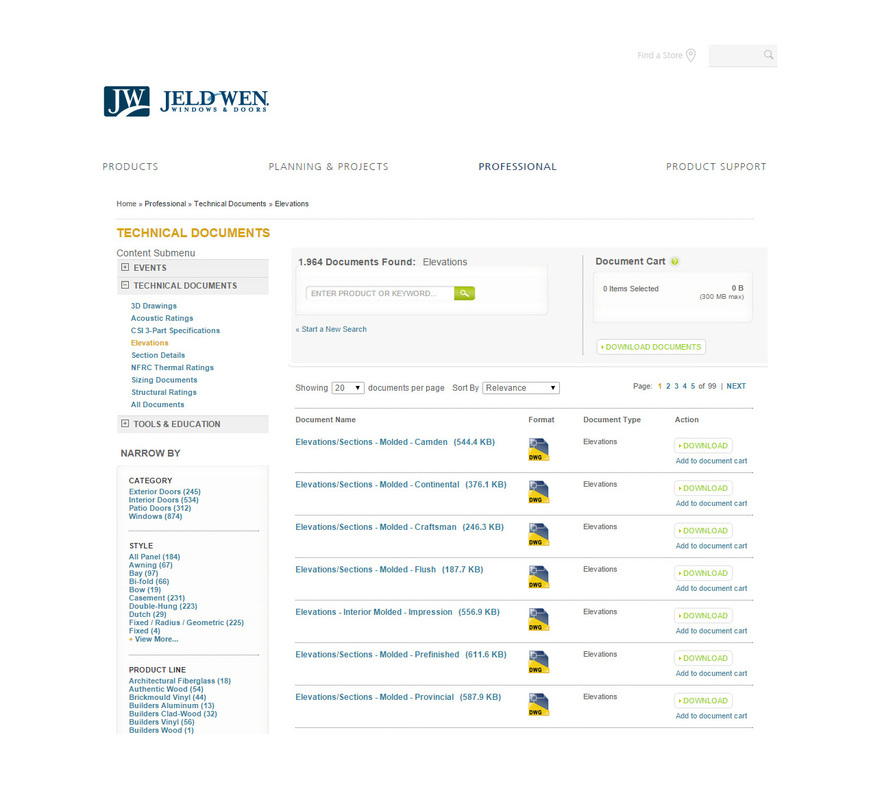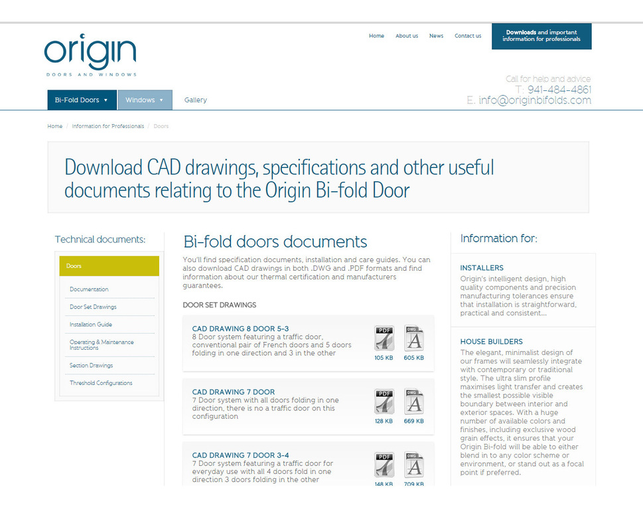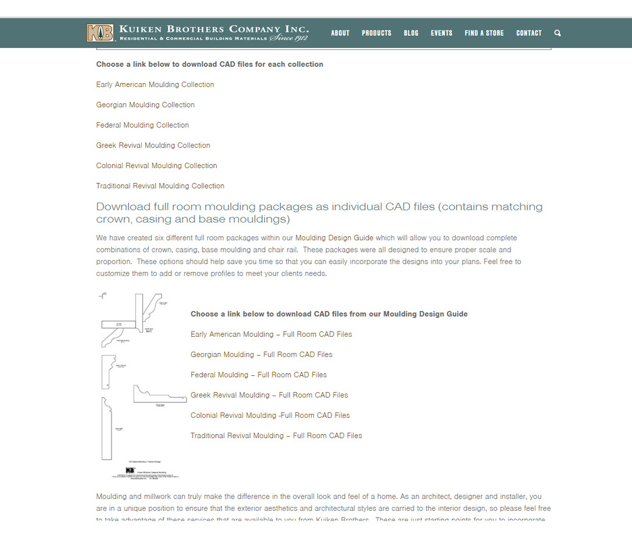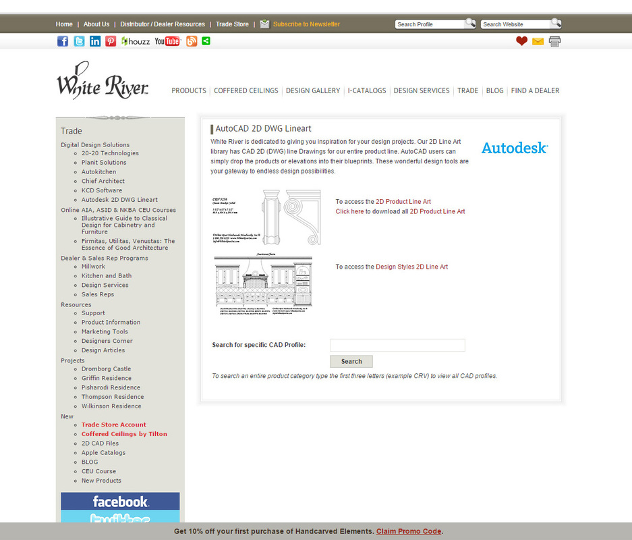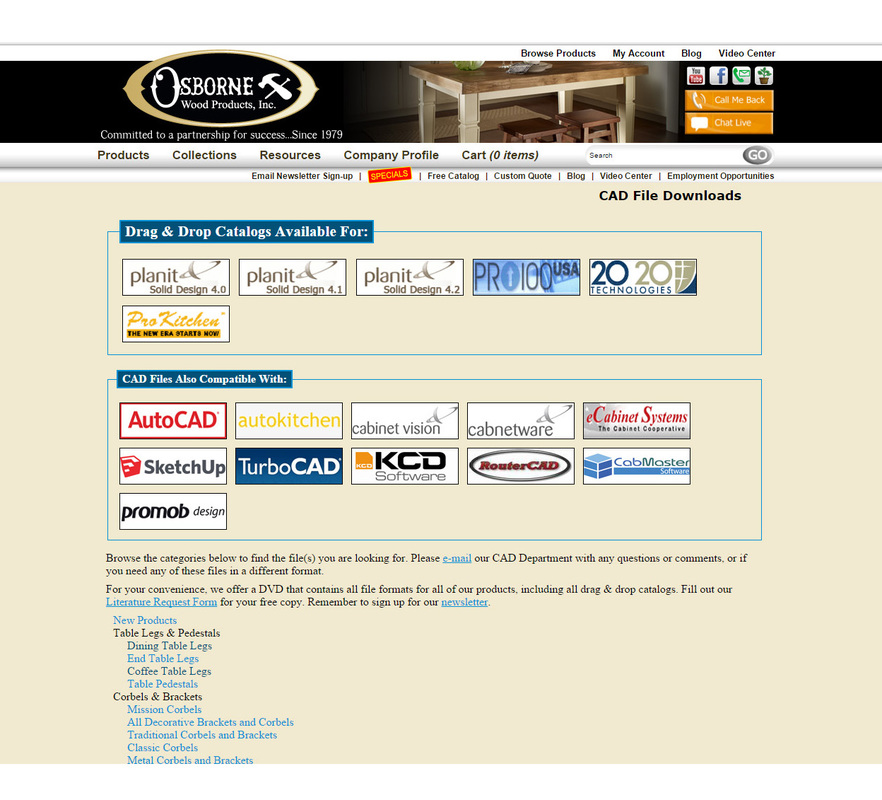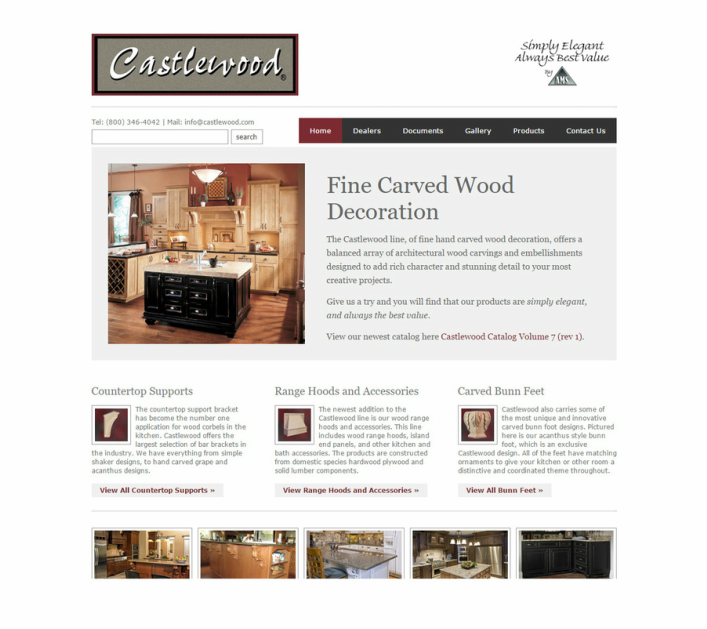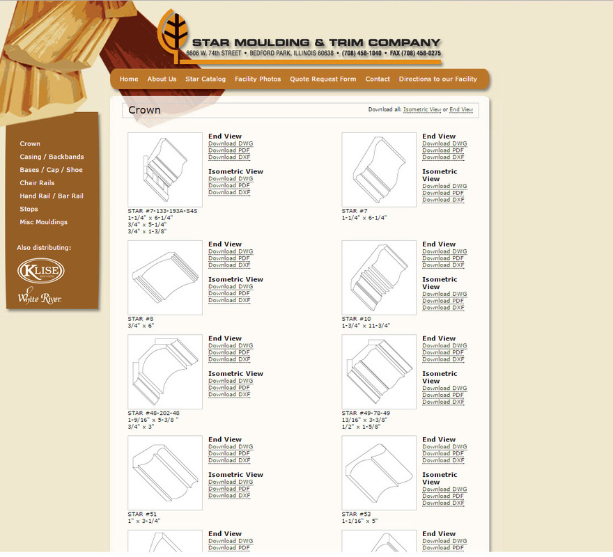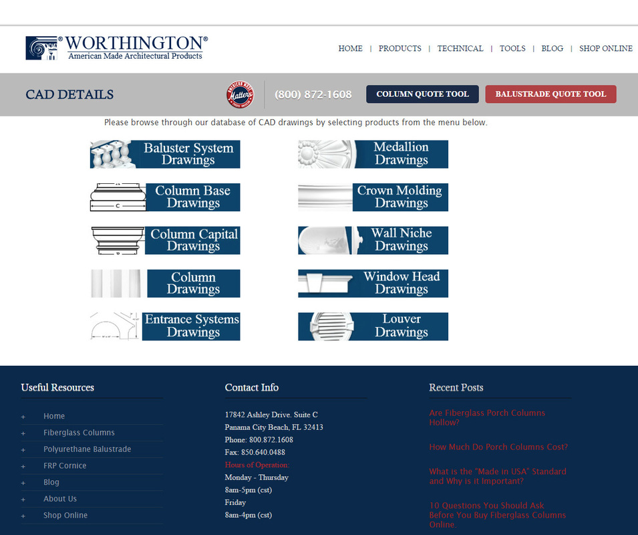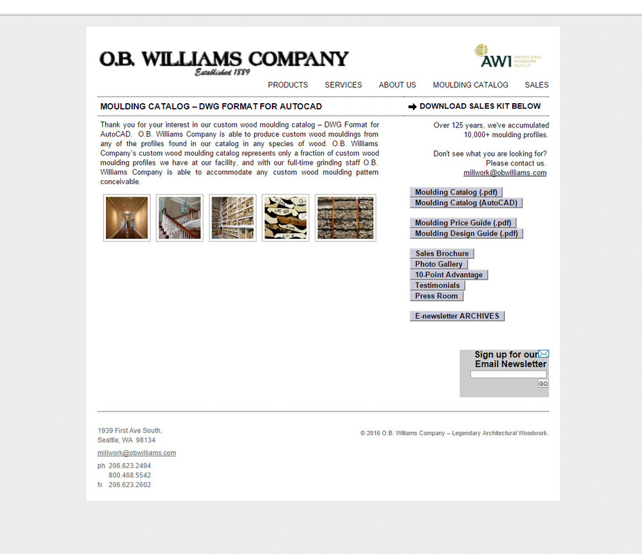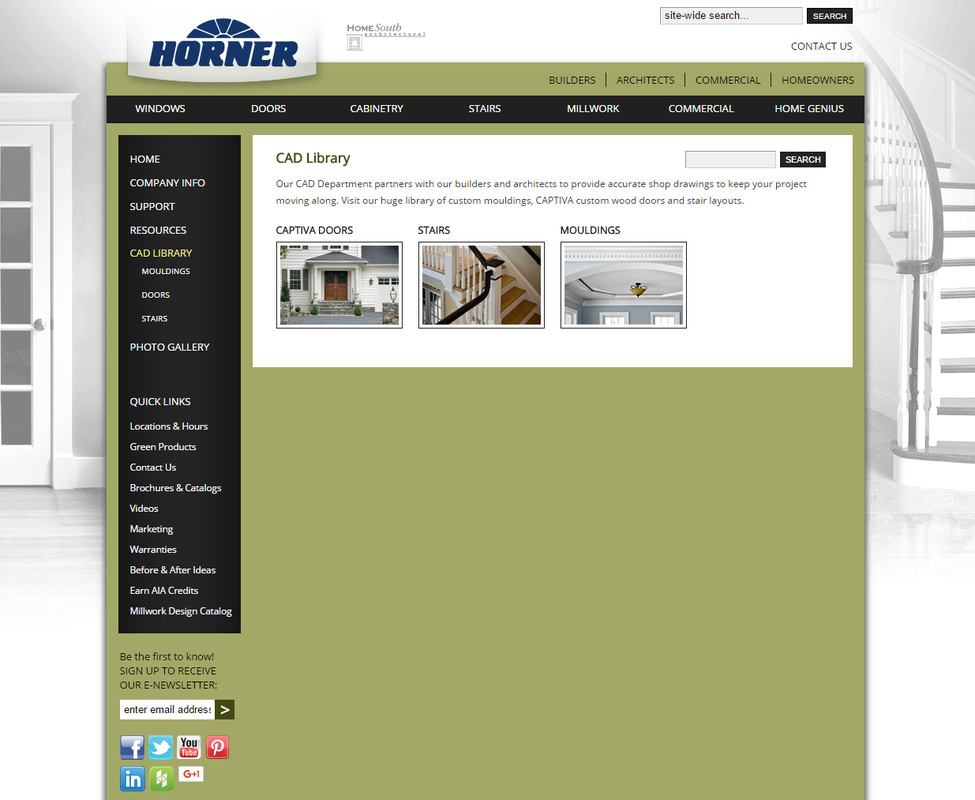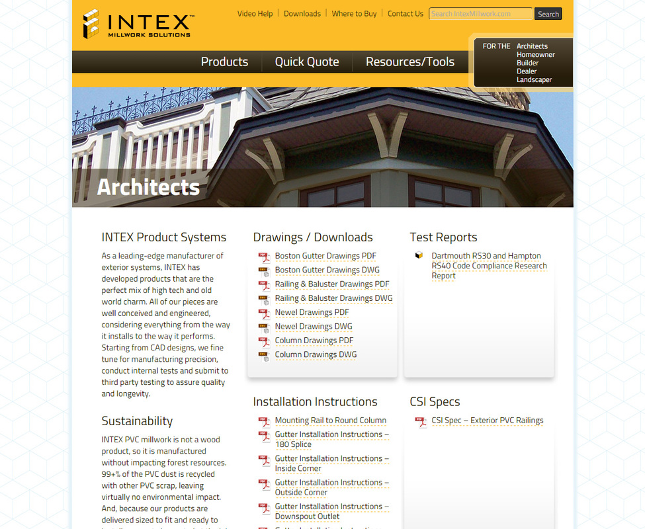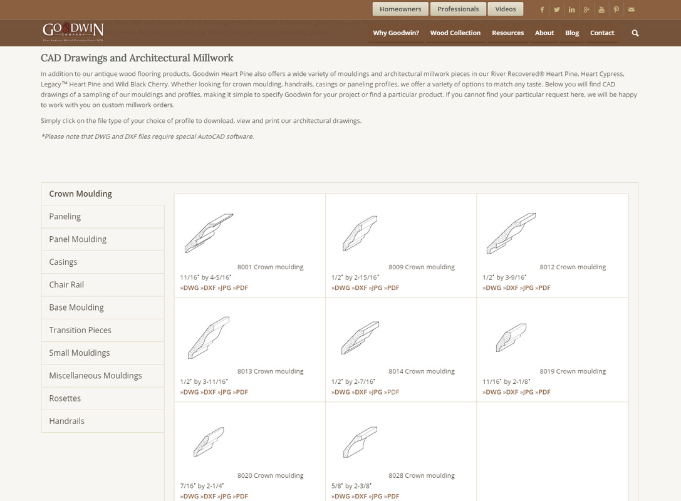FREE DWG Architecture and Interior Design Blocks Best Sites to Bookmark!First In Architecture Site has great Free CAD Resources!Draftsperson.net Free AutoCAD BlocksVisit: http://www.draftsperson.net Free AutoCAD Block Downloads by CAD CornerCAD PIRATE has VARIOUS free 2D CAD BlocksVisit http://cadpirate.com Ceco.NET is a great site to download AutoCAD blocks, templates, symbols and drawings! Find free Architecture, Bathroom, construction details, furniture, landscaping, symbols & vehicles Autocad drawing Blocks visit: max-cad.comTo Download 2D & 3D DWG files for FURNITURE & LIGHTING visit: www.normann-copenhagen.com Large Free CAD library of custom architecture, interiors, trees, people and transportation! at www.tonythanh.com CAD Blocks for Kitchen Fixtures & AppliancesKOHLER CAD Library has 2D and 3D CAD files of varoius KOHLER products visit: KOHLER CO Visit Thermador to get 2D & 3D CAD drawings for Interior design plans If you need Ranges, Ovens, Microwaves, Refrigerators & Dishwashers! Viking Range, LLC has CAD symbols in 2D and 3D formats (including front, side, and top views) may be used in depictions by designers and architects. CAD Drawings for Door & Windows:Download for architectural use Windows and Doors from JELD-WEN, inc Download CAD drawings, specifications and other useful documents relating to the Origin Bi-fold Door from Origin USA Inc Best DWG & DXF moulding profilesDownloadable CAD Files For KB Classical Mouldings - Historic Crown, Casing, Base Profiles download these CAD files to generate your architectural millwork elevations White River 2D Line Art library has CAD 2D (DWG) line Drawings for their entire product line. AutoCAD users can simply drop the products or elevations into their drawings! Osborne Wood Products, Inc Download CAD files for: Table Legs & Pedestal Corbels & Brackets Kitchen Island Legs Cabinet Molding & Trim Hardware & Accessories Castlewood- 2D CAD countertop supports, range hood & carved bunn feet profiles! Worthington Millwork CAD Drawings for Baluster, columns, entrance systems, medallion and more! Visit O.B. Williams Company for DWG Moulding Profiles! Horner Millwork Has a huge CAD library of custom mouldings, CAPTIVA custom wood doors and stair layouts! INTEX Product Systems Gutters, Railing & Baluster, Newel and Column 2D CAD Drawings Goodwin Company
Architectural Millwork CAD Drawings for crown moulding, handrails, casings or paneling profiles |
